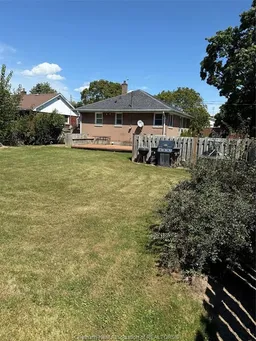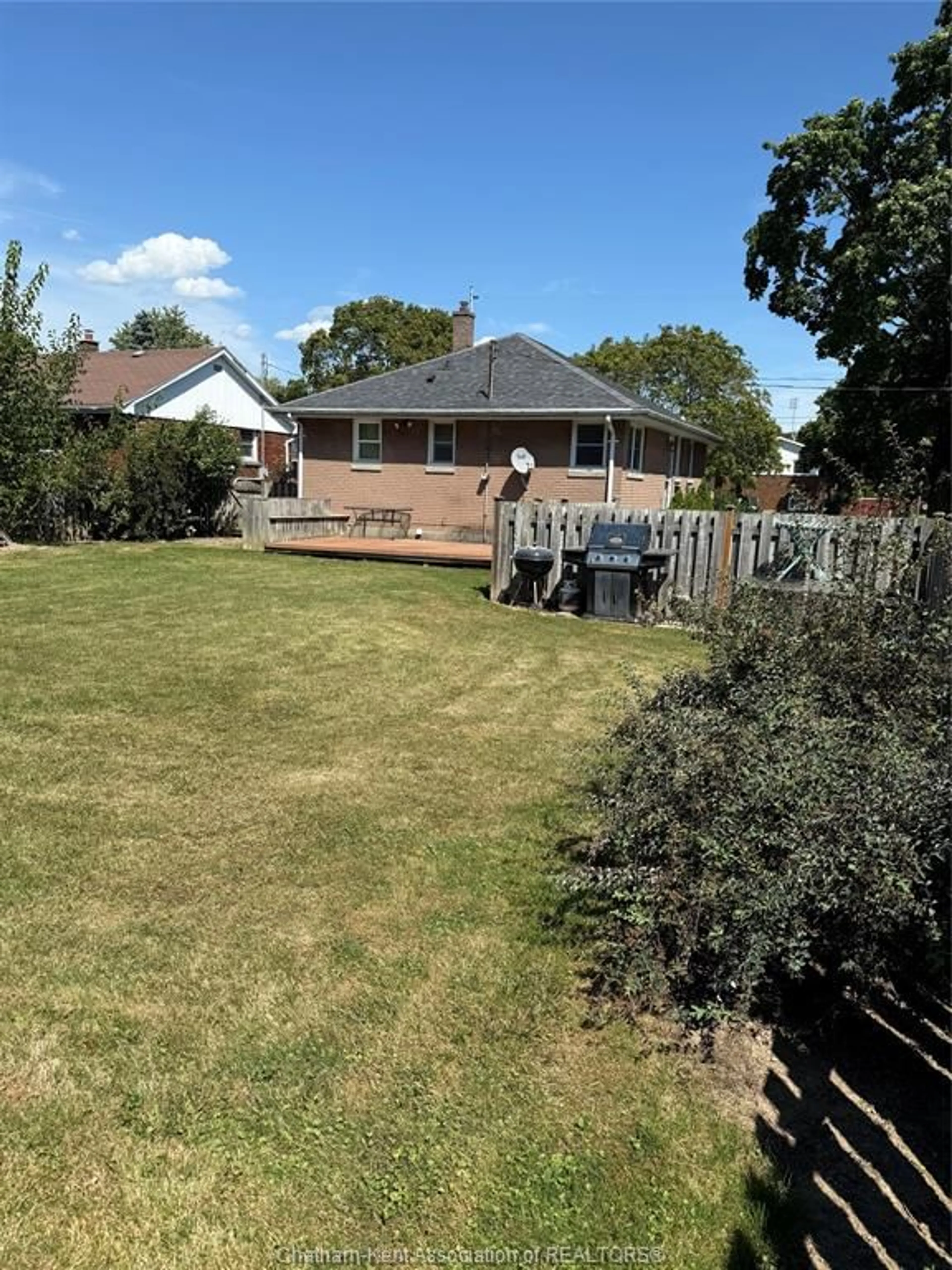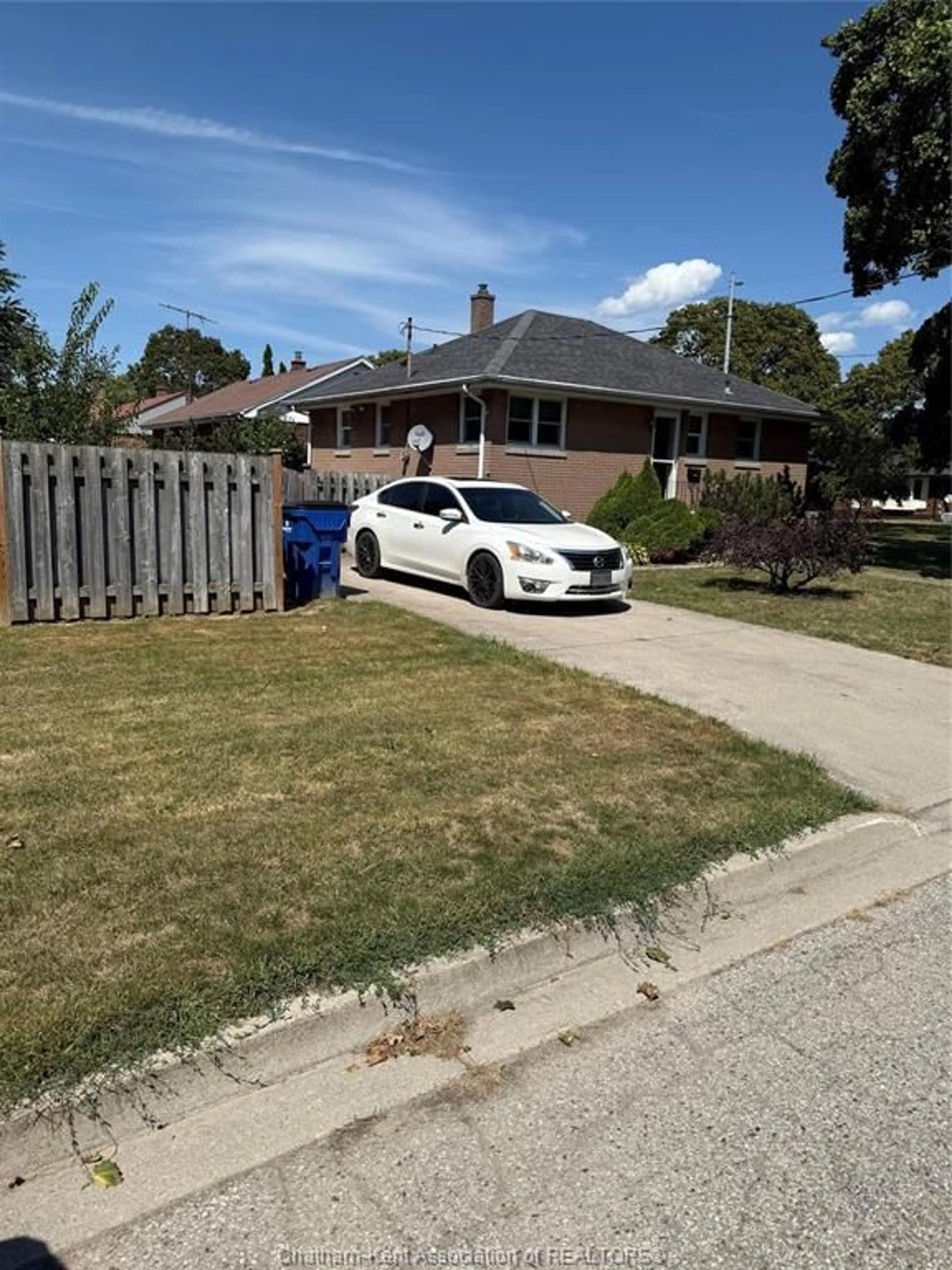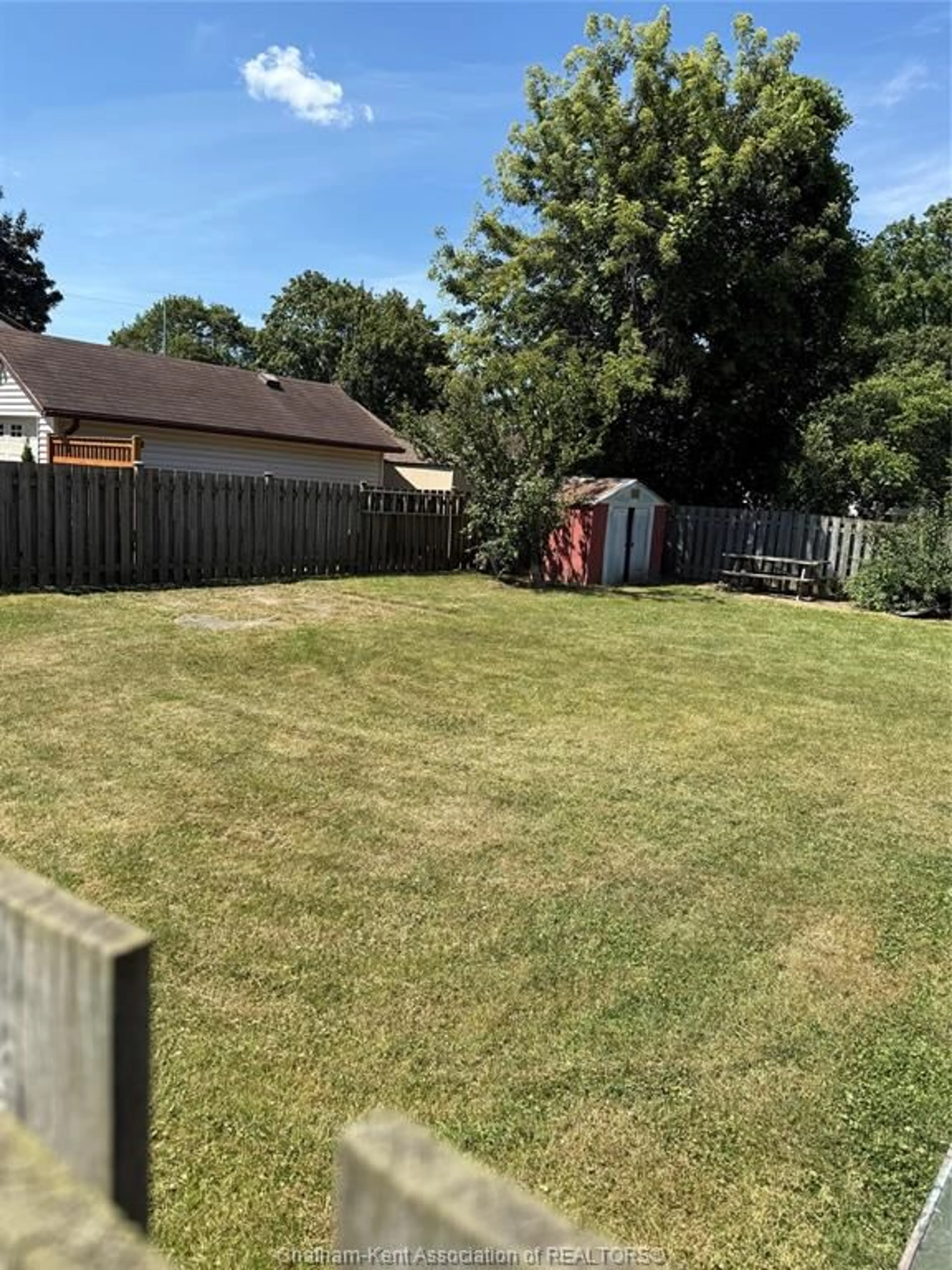Contact us about this property
Highlights
Estimated valueThis is the price Wahi expects this property to sell for.
The calculation is powered by our Instant Home Value Estimate, which uses current market and property price trends to estimate your home’s value with a 90% accuracy rate.Not available
Price/Sqft-
Monthly cost
Open Calculator
Description
I am pleased to offer this solid brick ranch-style home, featuring a fully finished basement and a lovely fenced backyard. Situated in the desirable Simonton Subdivision, this property is just steps from Queen Elizabeth School and within walking distance of the Chatham Memorial Community Centre, where you can enjoy a wide range of activities and amenities. Inside, you’ll find three bedrooms and two bathrooms, offering plenty of space for family living. The home is equipped with a forced-air gas furnace, central air conditioning, and a concrete driveway for added convenience. This property is truly a diamond in the rough — perfect for someone ready to roll up their sleeves, put in some work, and unlock its full potential. With the right vision, you can turn this well-located house into a wonderful home and reap the rewards of your effort. Please allow 48 hours for showings. Tenant is moving at the end of the month.
Property Details
Interior
Features
MAIN LEVEL Floor
BEDROOM
11 x 8BEDROOM
9 x 94 PC. BATHROOM
7 x 6LIVING ROOM
14 x 10Property History
 4
4




