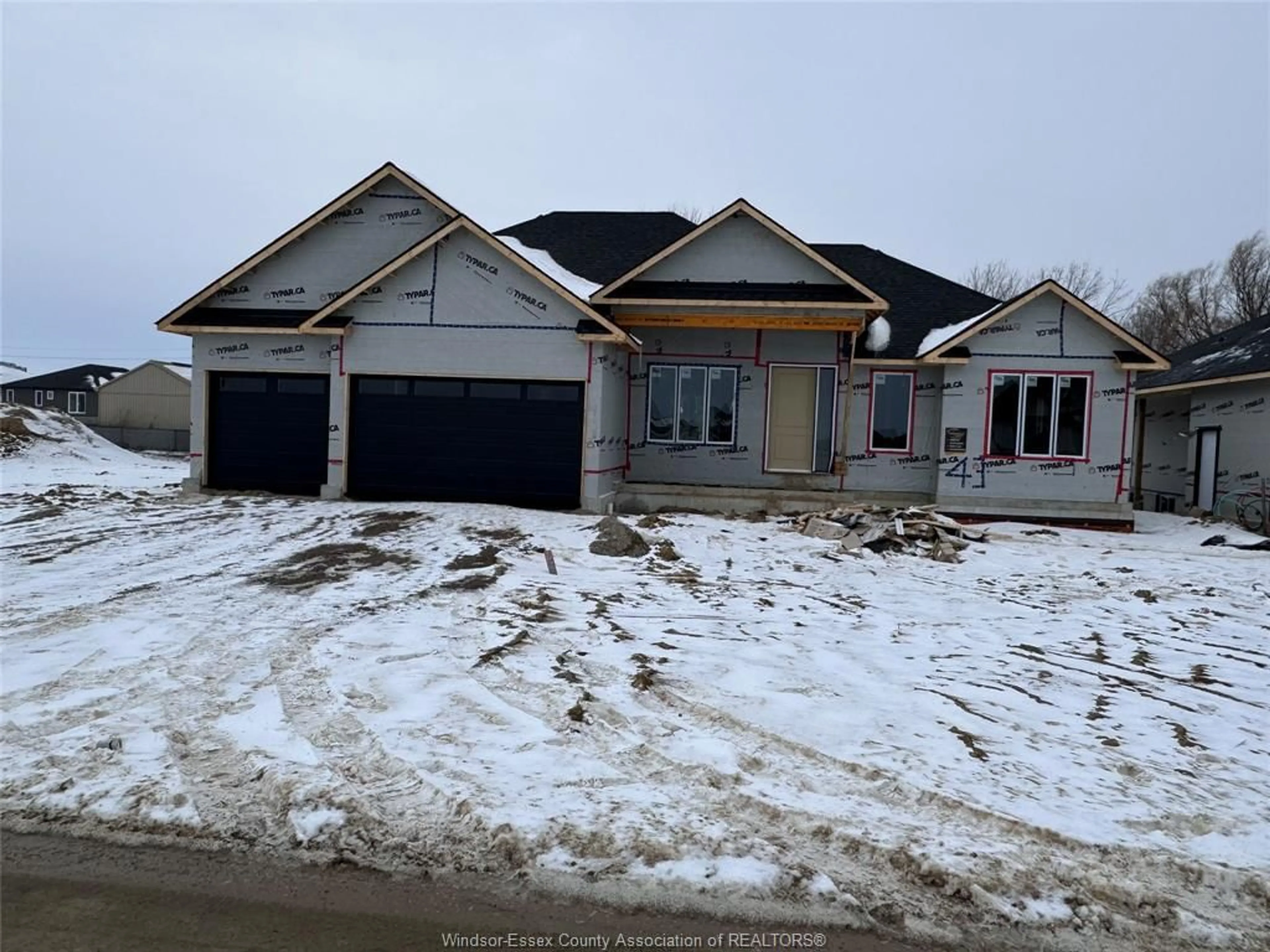Contact us about this property
Highlights
Estimated ValueThis is the price Wahi expects this property to sell for.
The calculation is powered by our Instant Home Value Estimate, which uses current market and property price trends to estimate your home’s value with a 90% accuracy rate.Not available
Price/Sqft-
Est. Mortgage$3,349/mo
Tax Amount (2025)-
Days On Market61 days
Description
Unique Homes presents a beautiful fully customizable ranch style new build in an upcoming subdivision of Chatham. Sitting on a wide lot, this open concept home offers a 3 car garage, large custom kitchen, quartz countertops, dining area, including a sliding patio door, leading to a beautiful covered porch. The primary bedroom offers a 4 piece bathroom and a spacious walk in closet. Additional 2 bedrooms and main floor laundry, ensuring comfort and accessibility to all. This build offers a full unfinished basement with a grade entrance, and is roughed in for a kitchen and 2 baths, allowing the possibility of an ADU or mother-in-law suite. Negotiations can be made to finish basement during build. This luxurious builder offers the rare opportunity of a secondary lot available for build next door. Sale includes a 7 year Tarion warranty. Your dream home awaits at 43 Rosewood.
Property Details
Interior
Features
MAIN LEVEL Floor
PRIMARY BEDROOM
4 PC. ENSUITE BATHROOM
4 PC. BATHROOM
FOYER
Property History
 2
2

