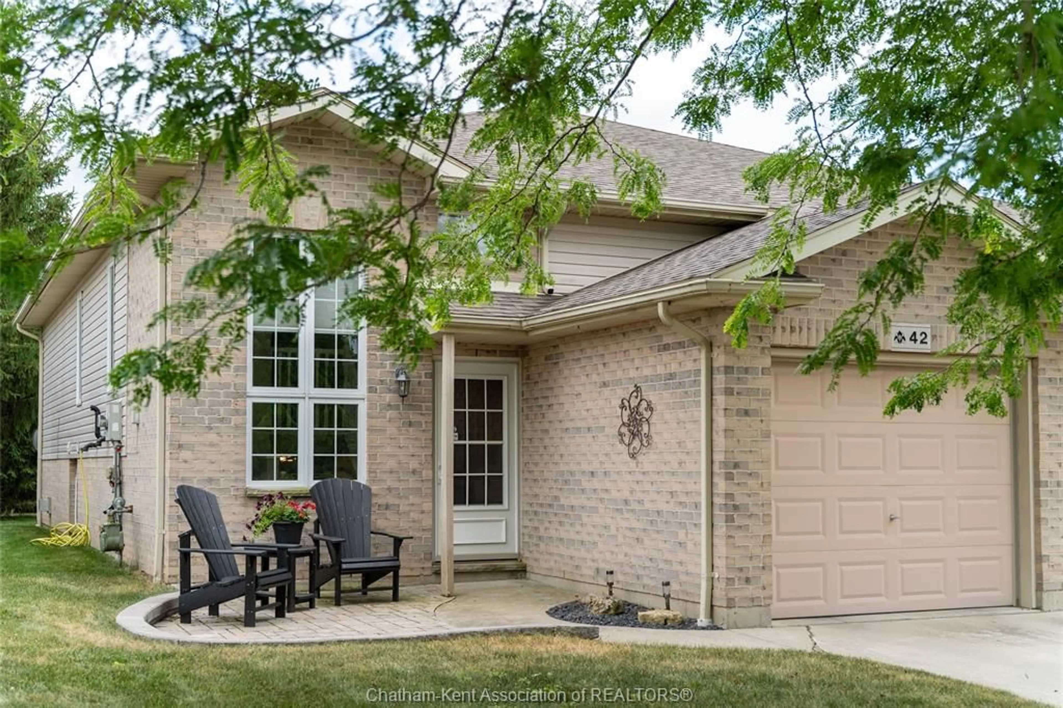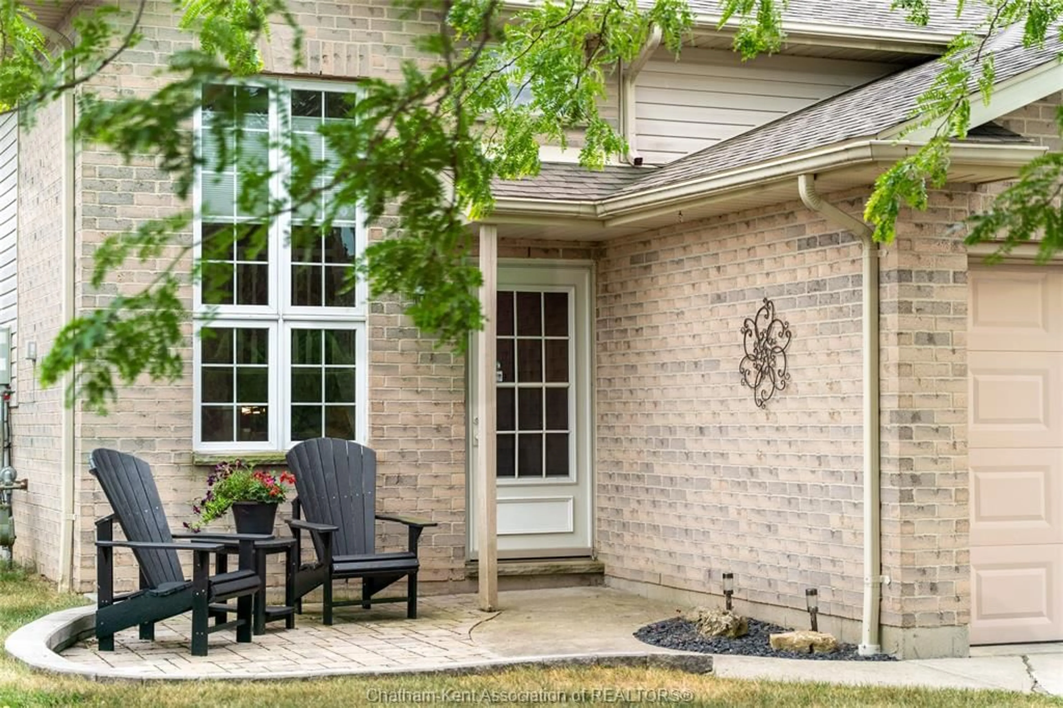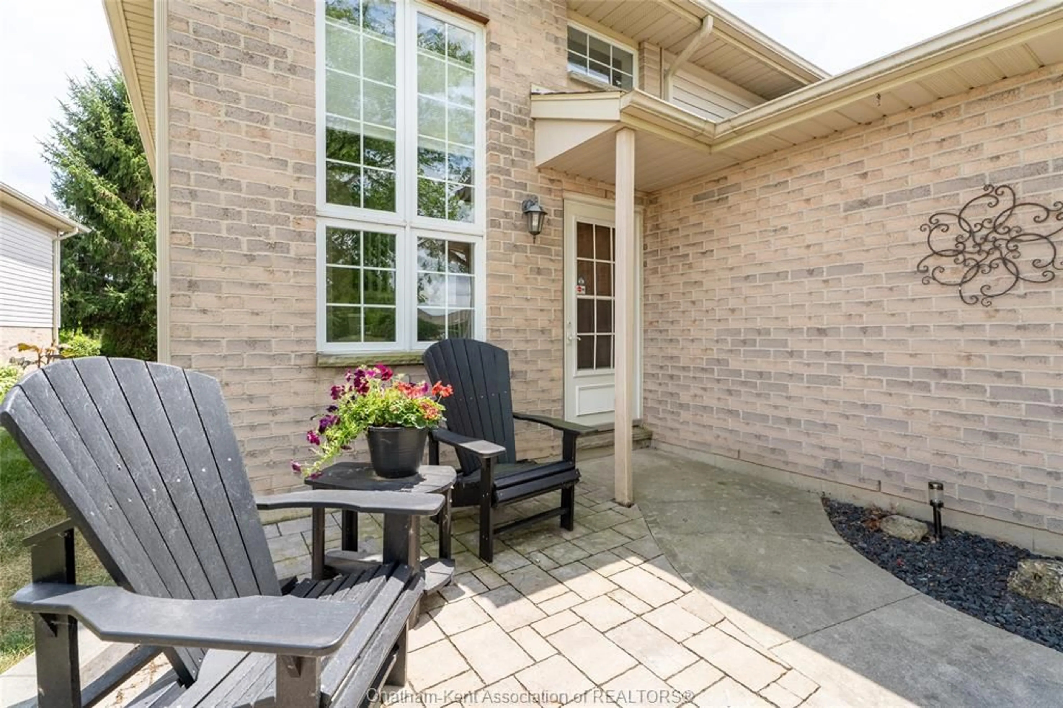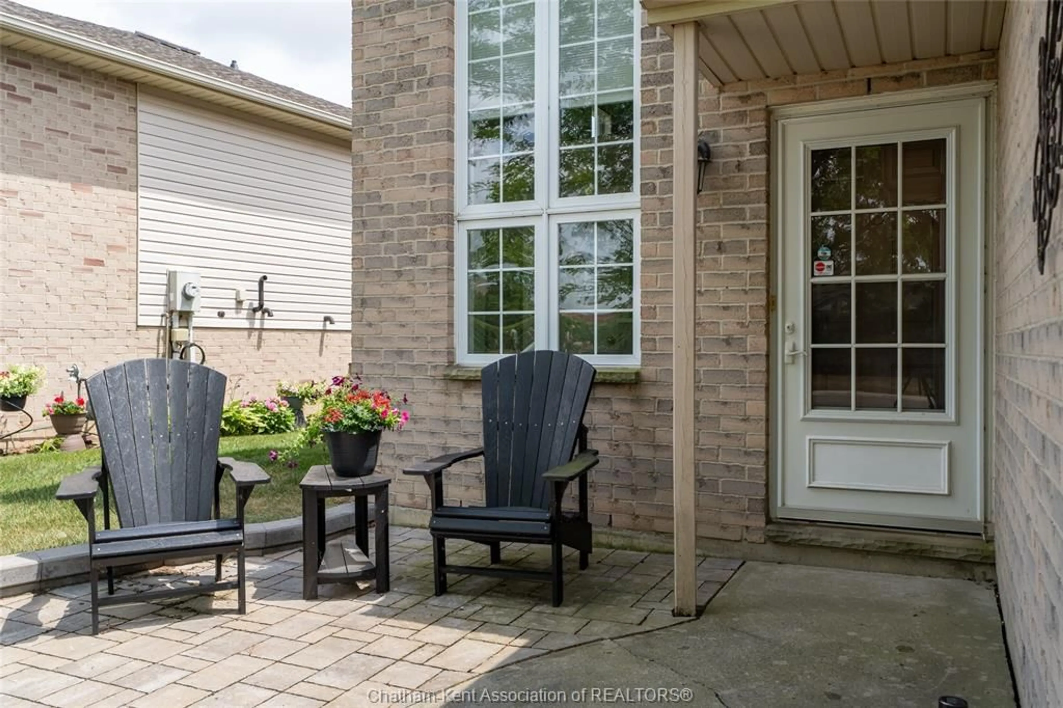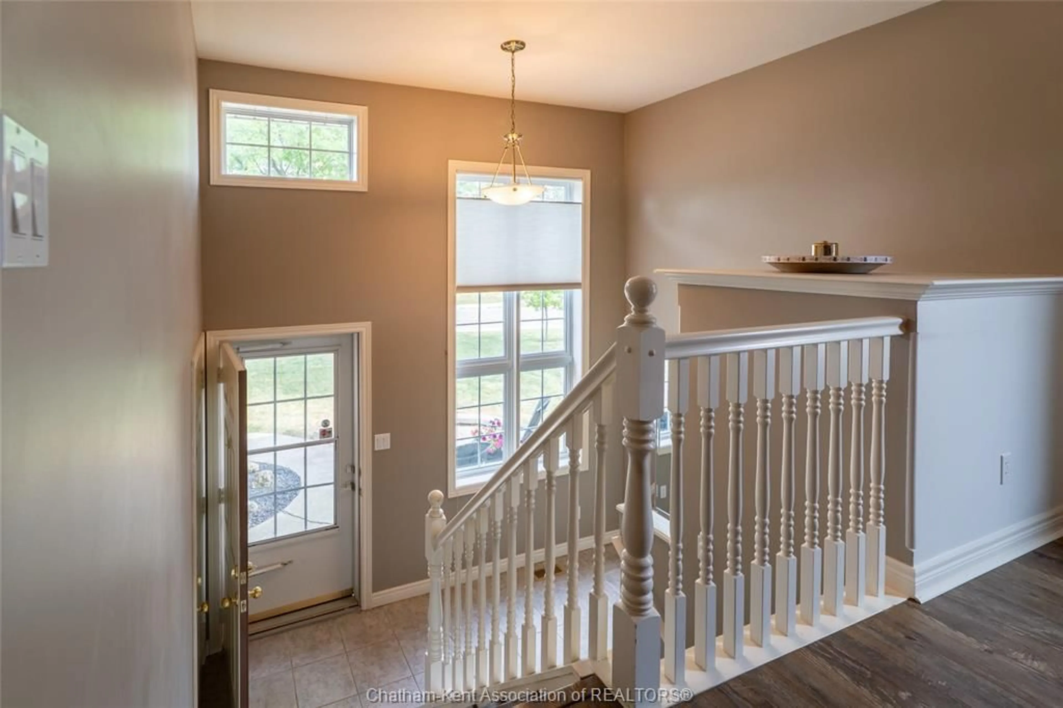Contact us about this property
Highlights
Estimated valueThis is the price Wahi expects this property to sell for.
The calculation is powered by our Instant Home Value Estimate, which uses current market and property price trends to estimate your home’s value with a 90% accuracy rate.Not available
Price/Sqft-
Monthly cost
Open Calculator
Description
Where Comfort Meets Convenience! This well-maintained raised ranch offers exceptional value in a desirable location, directly across from a beautiful park. The main floor features a bright open-concept layout with vaulted ceilings, seamlessly connecting the kitchen, dining, and living areas. Two comfortable bedrooms and a 4-piece bathroom complete the main level. Downstairs, you’ll find a spacious L-shaped family room with a cozy gas fireplace, large windows, and walk-out access to a private backyard—perfect for entertaining or unwinding. A second full bathroom adds flexibility for guests or family living. All appliances are included, and the attached single-car garage provides everyday convenience. An added bonus: the $75/month HOA fee covers lawn care and snow removal, making for easy, low-maintenance living year-round. Enjoy modern comfort and excellent value in a quiet, established neighbourhood.
Property Details
Interior
Features
MAIN LEVEL Floor
KITCHEN / DINING COMBO
18 x 10LIVING ROOM
11.6 x 20.6BEDROOM
11 x 14BEDROOM
11 x 9.6Property History
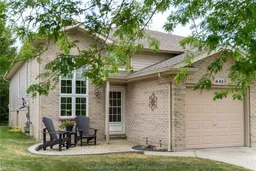 42
42
