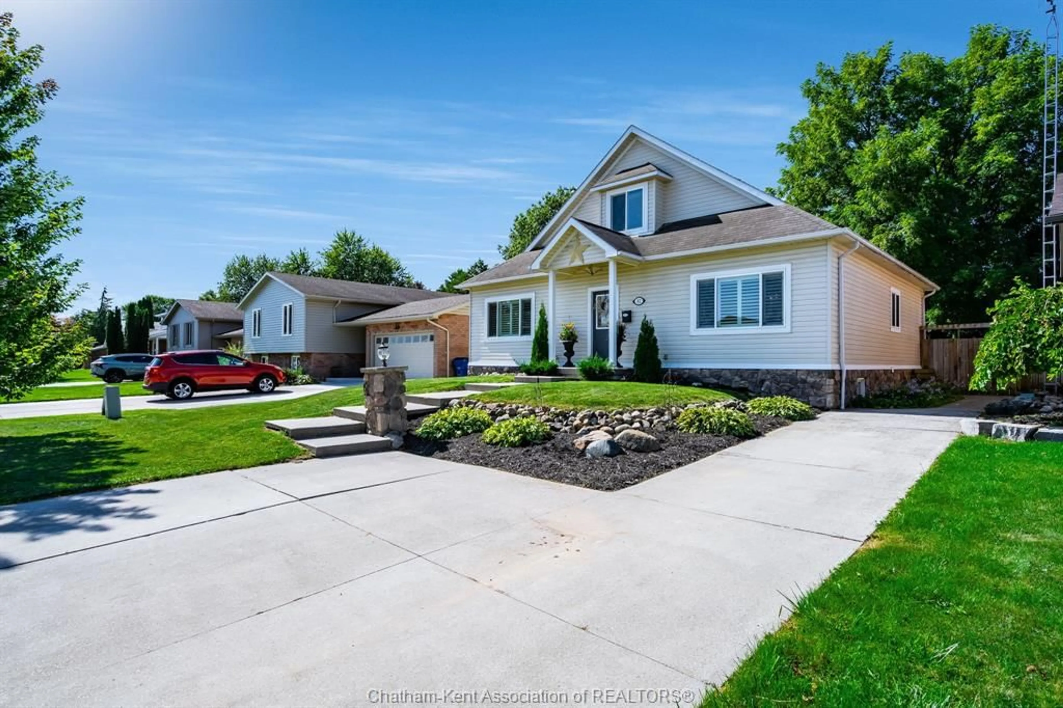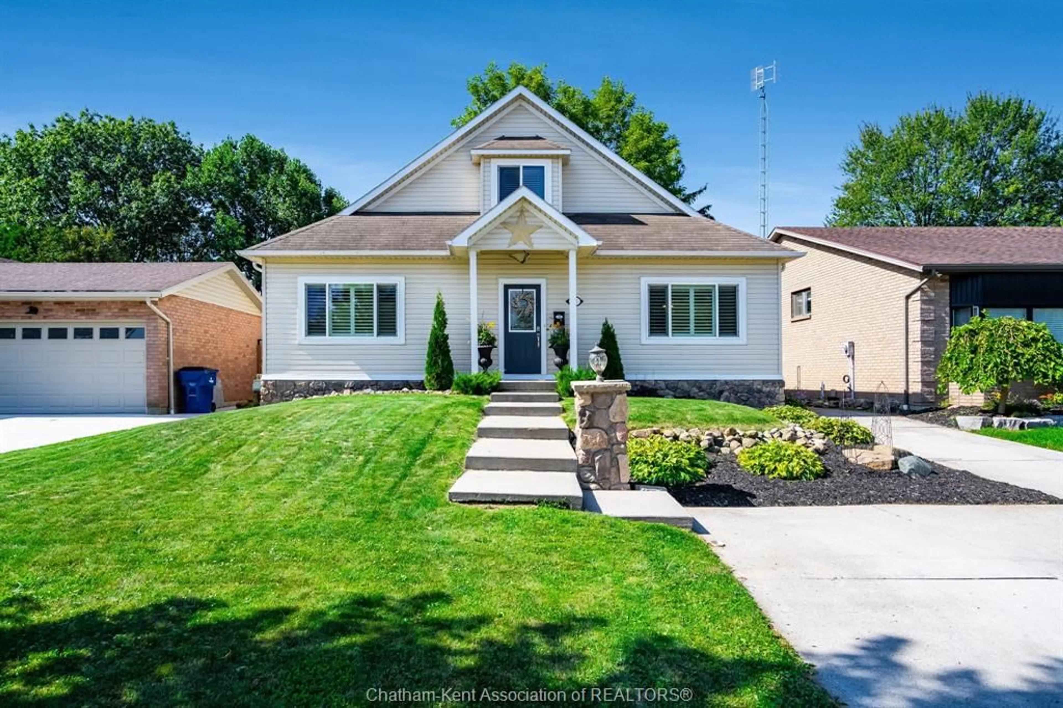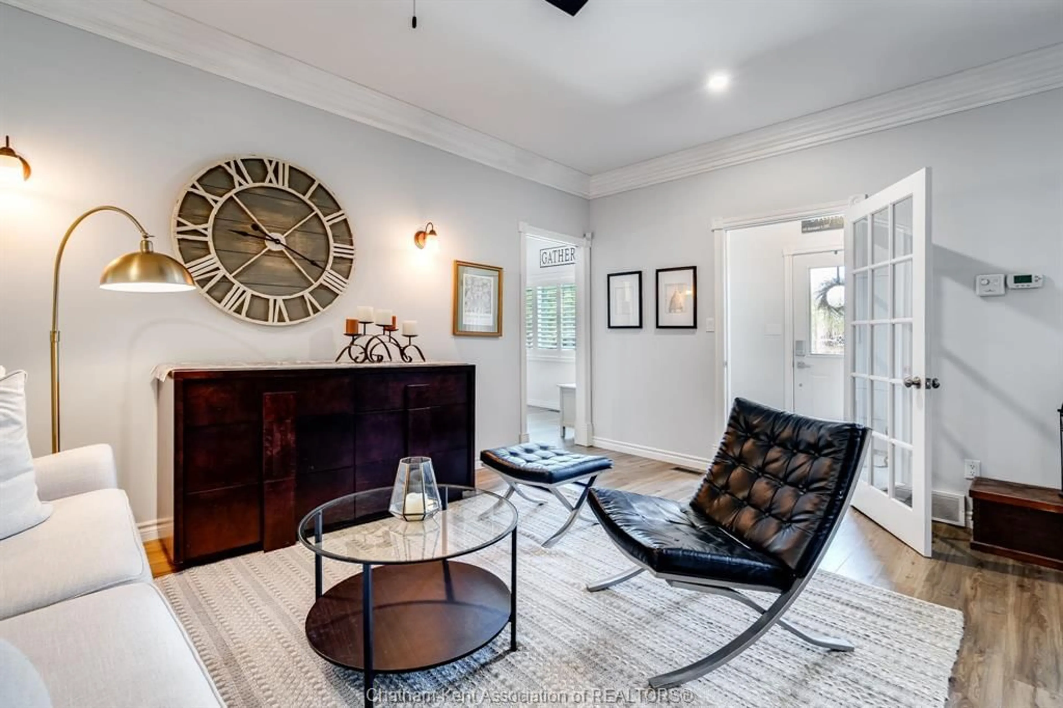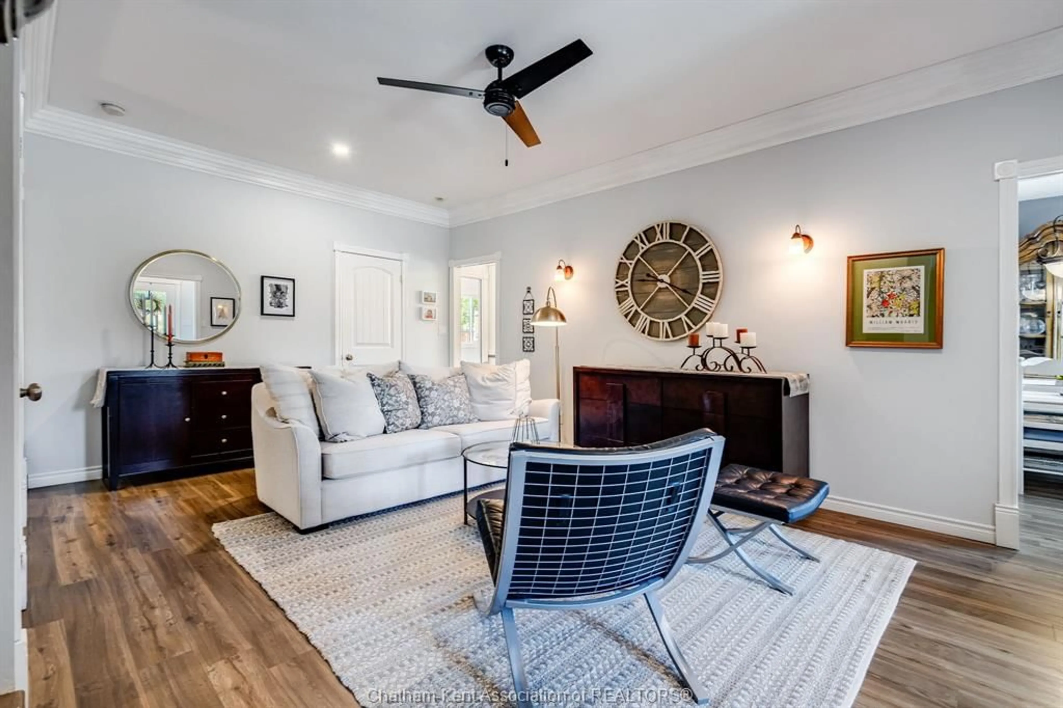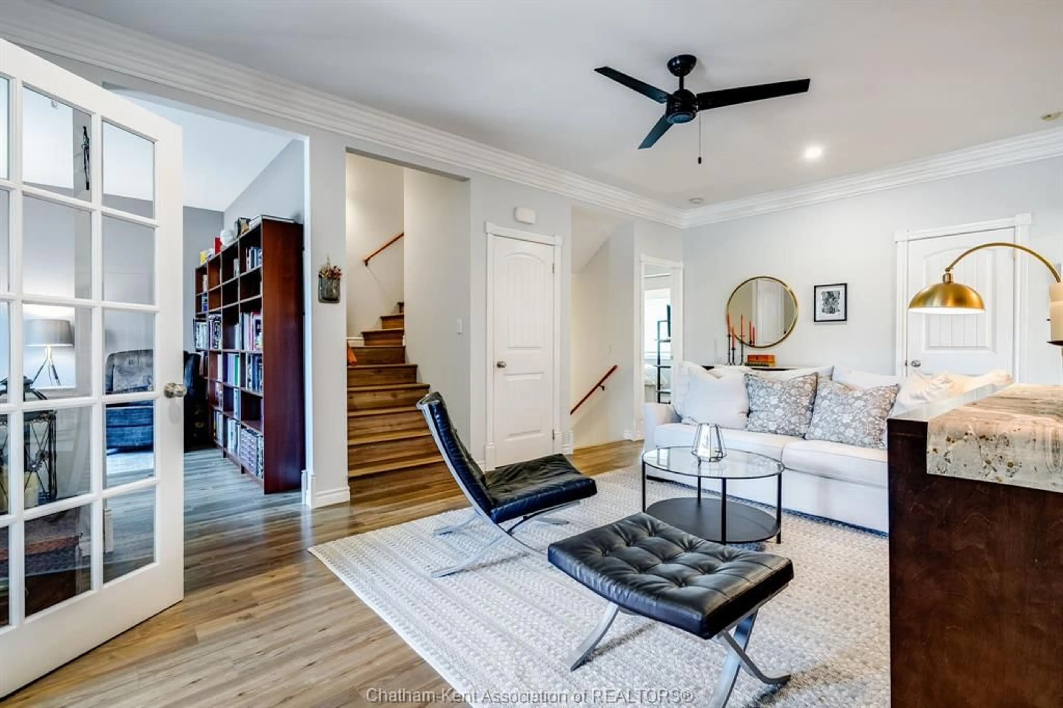42 Bruinsma Ave, Chatham, Ontario N7M 6C3
Contact us about this property
Highlights
Estimated valueThis is the price Wahi expects this property to sell for.
The calculation is powered by our Instant Home Value Estimate, which uses current market and property price trends to estimate your home’s value with a 90% accuracy rate.Not available
Price/Sqft-
Monthly cost
Open Calculator
Description
This welcoming south-end home offers everything a growing family needs - with updates galore! Situated directly across from a greenbelt w/ park and walking trails. Built in 2008, this property combines modern design with practical family living. The main floor features a formal entryway, spacious living room w/ new luxury vinyl plank flooring, formal dining area, and a beautiful kitchen w/ custom cabinetry. The main floor primary bedroom offers convenience w/ a walk-in closet and 4PC ensuite bath.. Main floor also features a half bath and den currently being used as home office. Upstairs, you’ll find two generously sized bedrooms and an additional 4PC bath. The fully finished basement (completely renovated 2020) provides a large family room, third full bathroom, two more bedrooms along with office/potential sixth bedroom — ideal for future family needs. Just some updates include Furnace and Central Air (2021) Hot Water on Demand (2021) Flooring, California Shutters and more.. Outdoor amenities include landscaped gardens, an oversized new two rear deck. Must see! Call Today!
Property Details
Interior
Features
MAIN LEVEL Floor
DINING ROOM
12 x 13.11KITCHEN
11.11 x 12.7MUDROOM
9.8 x 9.7LIVING ROOM
12.3 x 19.11Exterior
Features
Property History
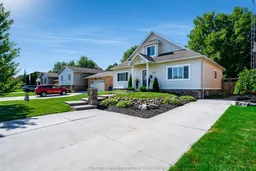 33
33
