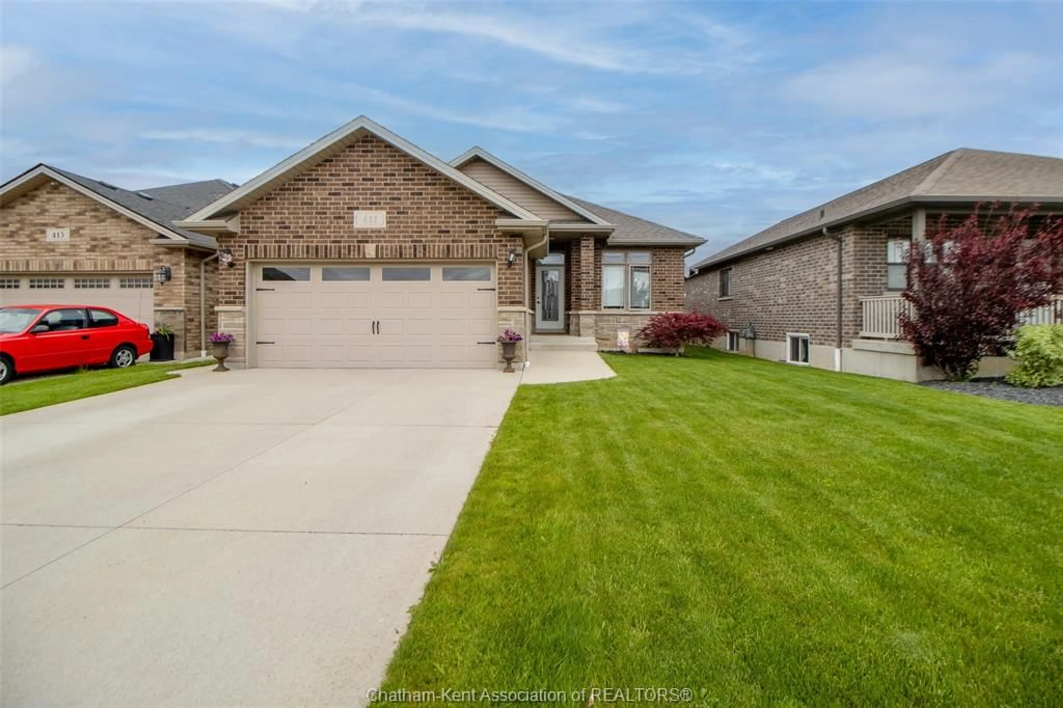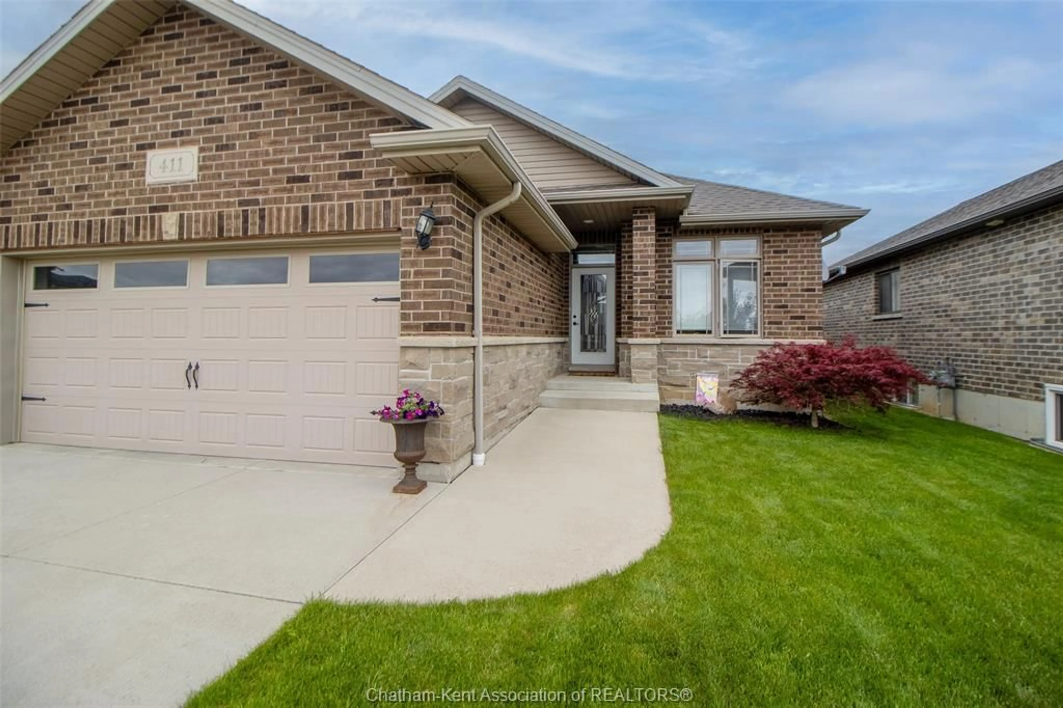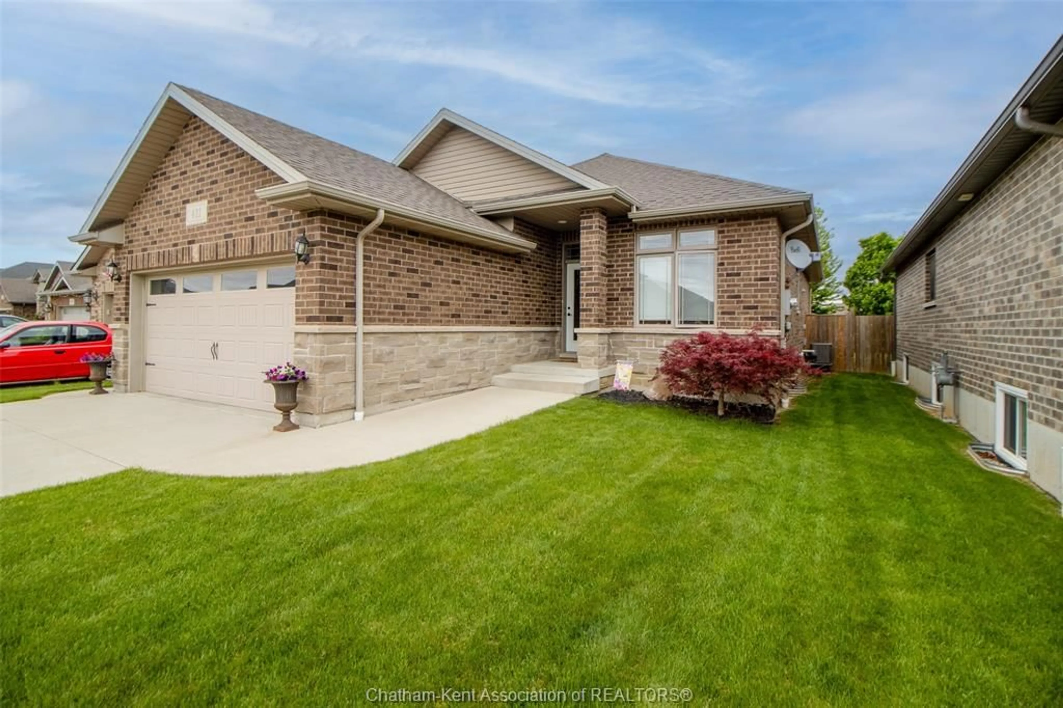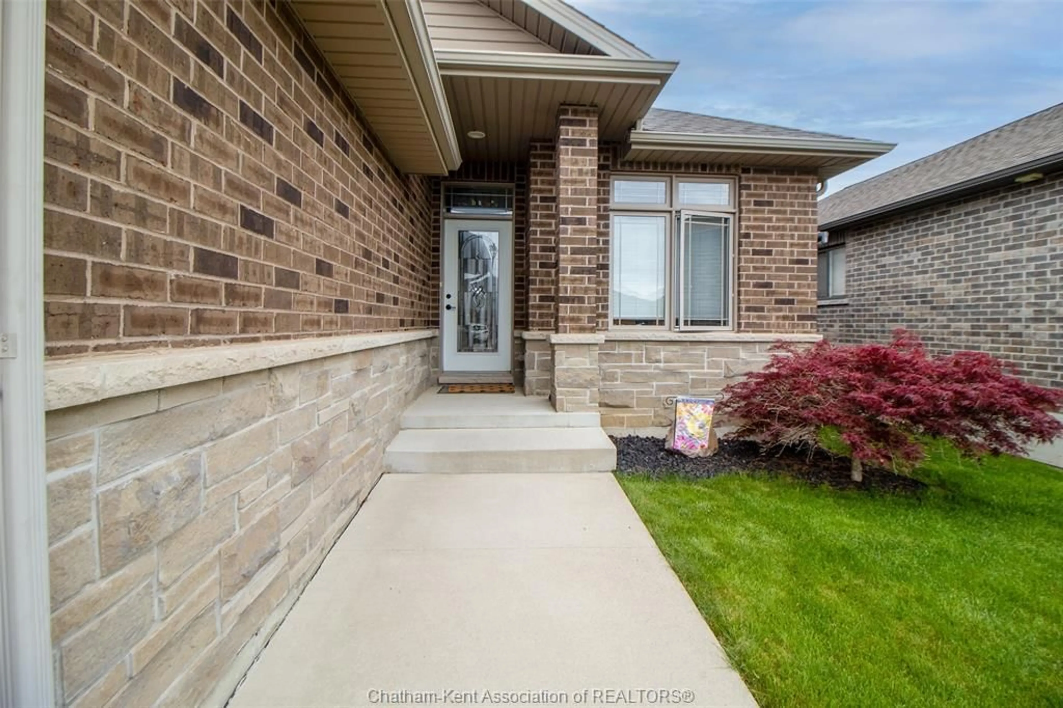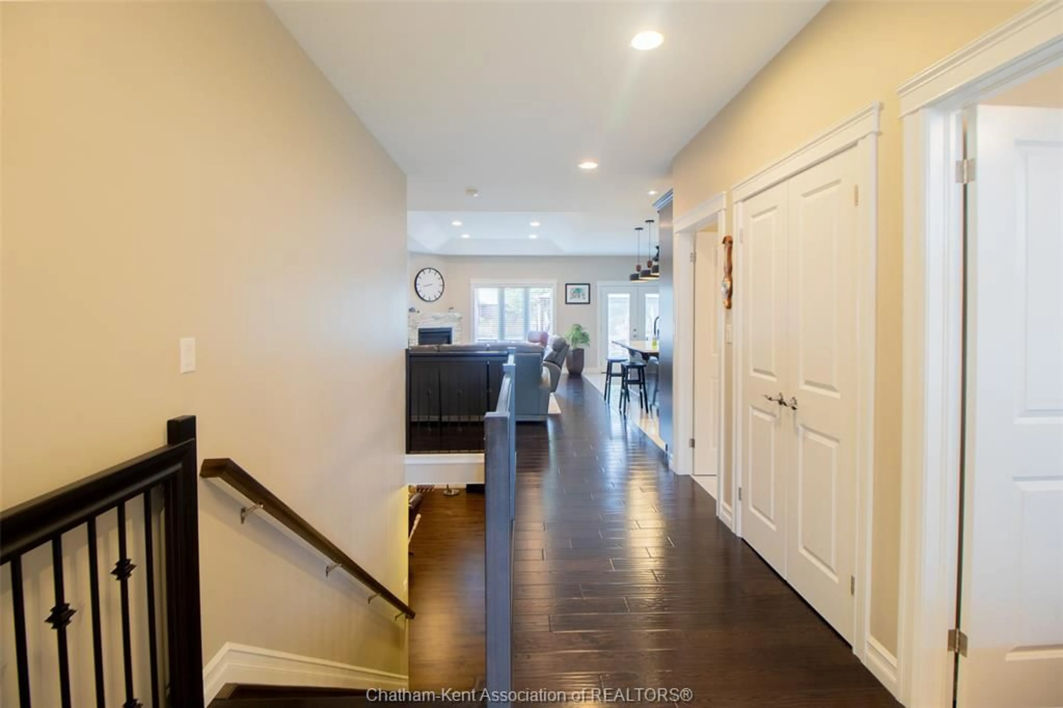411 TWILIGHT Trail, Chatham, Ontario N7L 0B9
Contact us about this property
Highlights
Estimated valueThis is the price Wahi expects this property to sell for.
The calculation is powered by our Instant Home Value Estimate, which uses current market and property price trends to estimate your home’s value with a 90% accuracy rate.Not available
Price/Sqft-
Monthly cost
Open Calculator
Description
Come take a look through this amazing home located in the desired north end of Chatham! This stunning 3+1 bedroom, 3 bath home with 2 double attached garage invites you into the spacious foyer which leads right through to your open concept living area. This space was made for entertaining with a modern kitchen with an abundance of storage, island seating with a separate dining space connected to your living area featuring a beautiful stone veneer corner gas fireplace to relax in front of. Your primary bedroom features the same tray ceiling design as the living room along with a walk in closet and 3pc bath that includes a large spa like walk in shower for when you need to wind down. 2 more bedrooms, a 4pc bath and laundry room complete your main floor. The lower level offers a large amount of extra finished living space with a massive rec room housing another stone veneer corner gas fireplace, a family or kids play area, a generous size office space, a 4th bedroom and another 3pc bath along with your utility room. Outside you have a concrete driveway, large fenced rear yard with a spacious deck to take in the sun that leads to your above ground pool to help keep you cool all summer long. This modern space with its elegant finishes throughout will have you feeling like you are home the moment you step inside!
Property Details
Interior
Features
MAIN LEVEL Floor
FOYER
7.11 x 8.0KITCHEN / DINING COMBO
8.11 x 23.4LIVING ROOM / FIREPLACE
12.3 x 17.8PRIMARY BEDROOM
12.4 x 14.5Property History
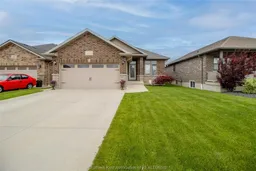 39
39
