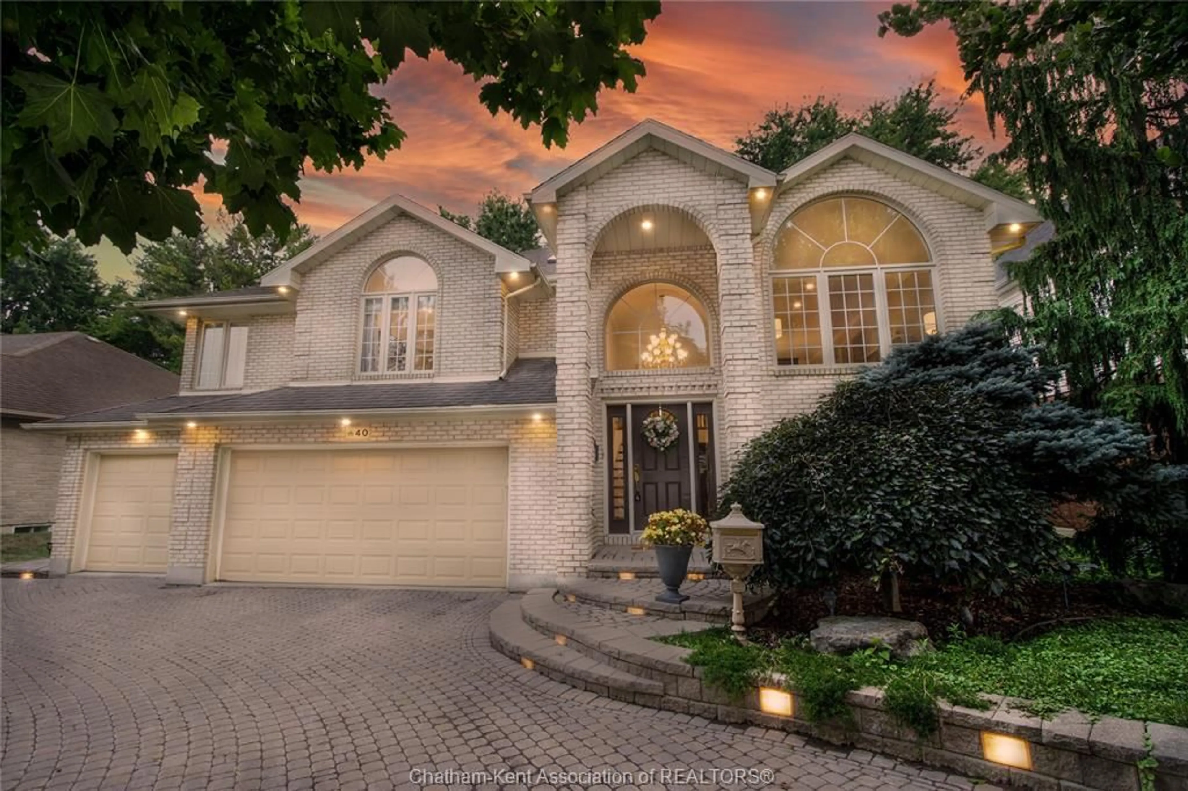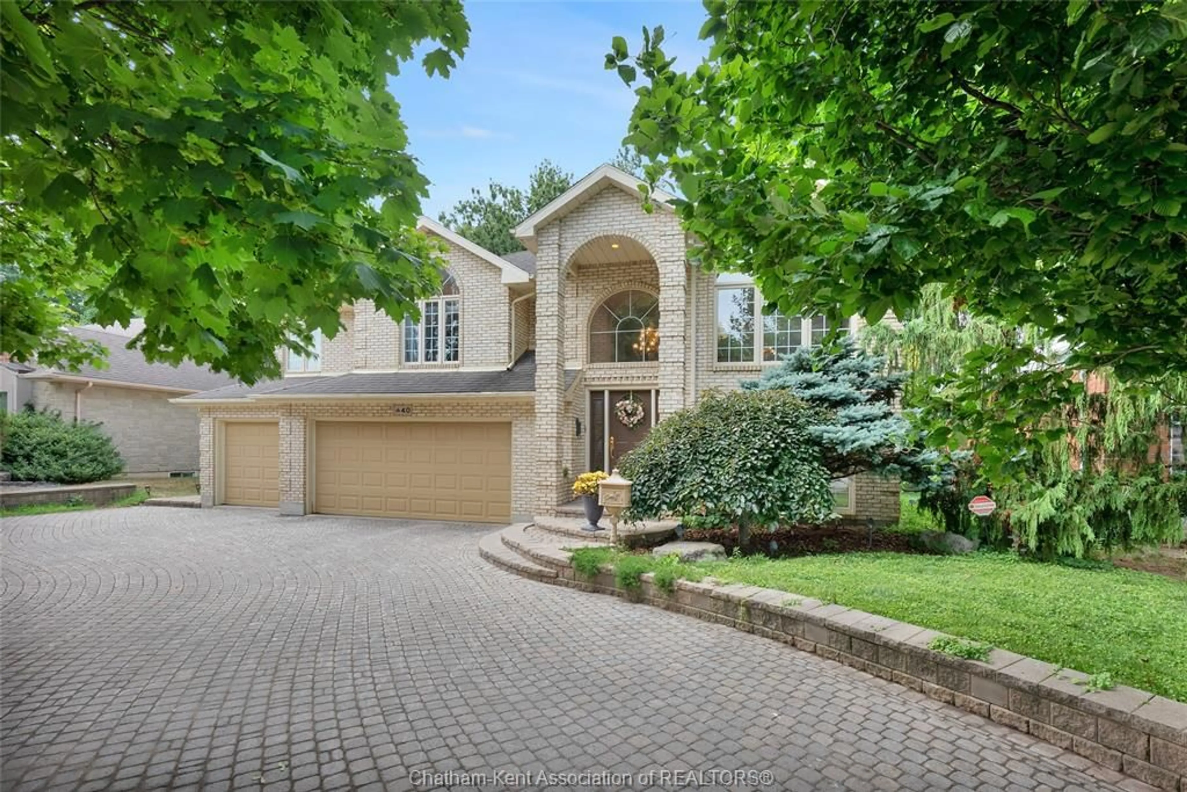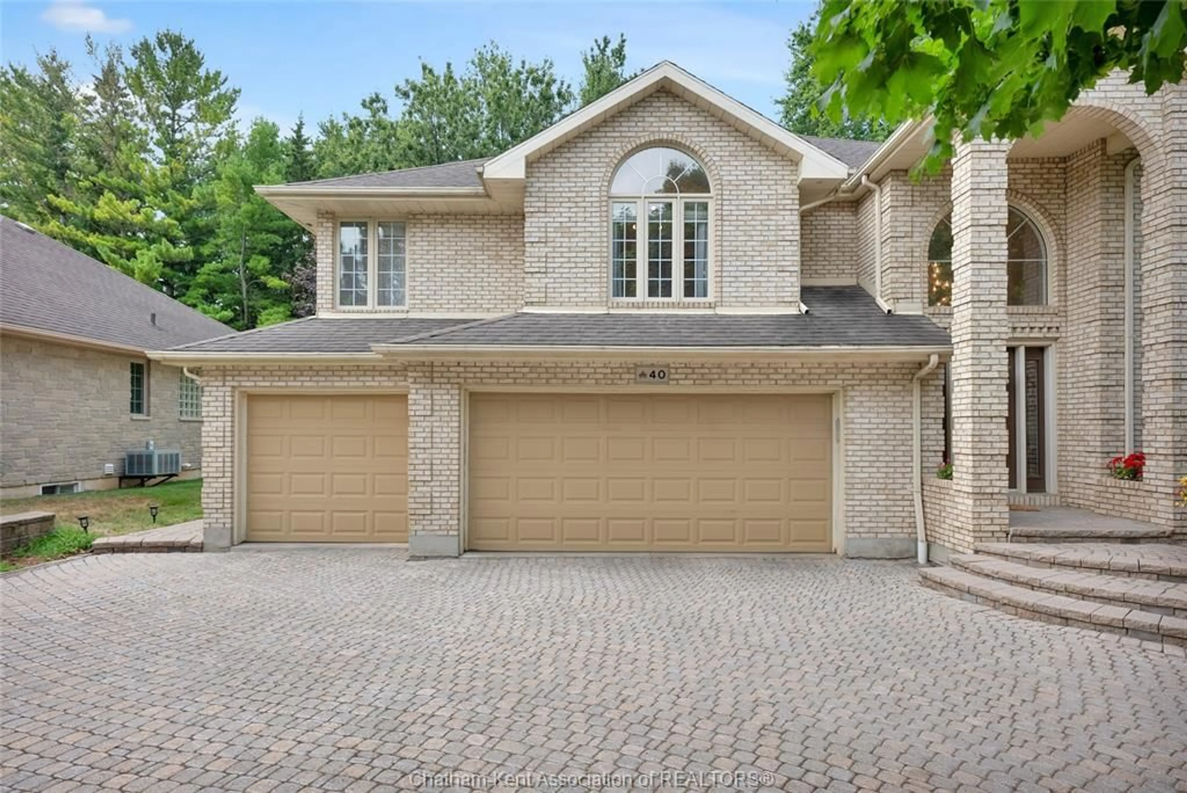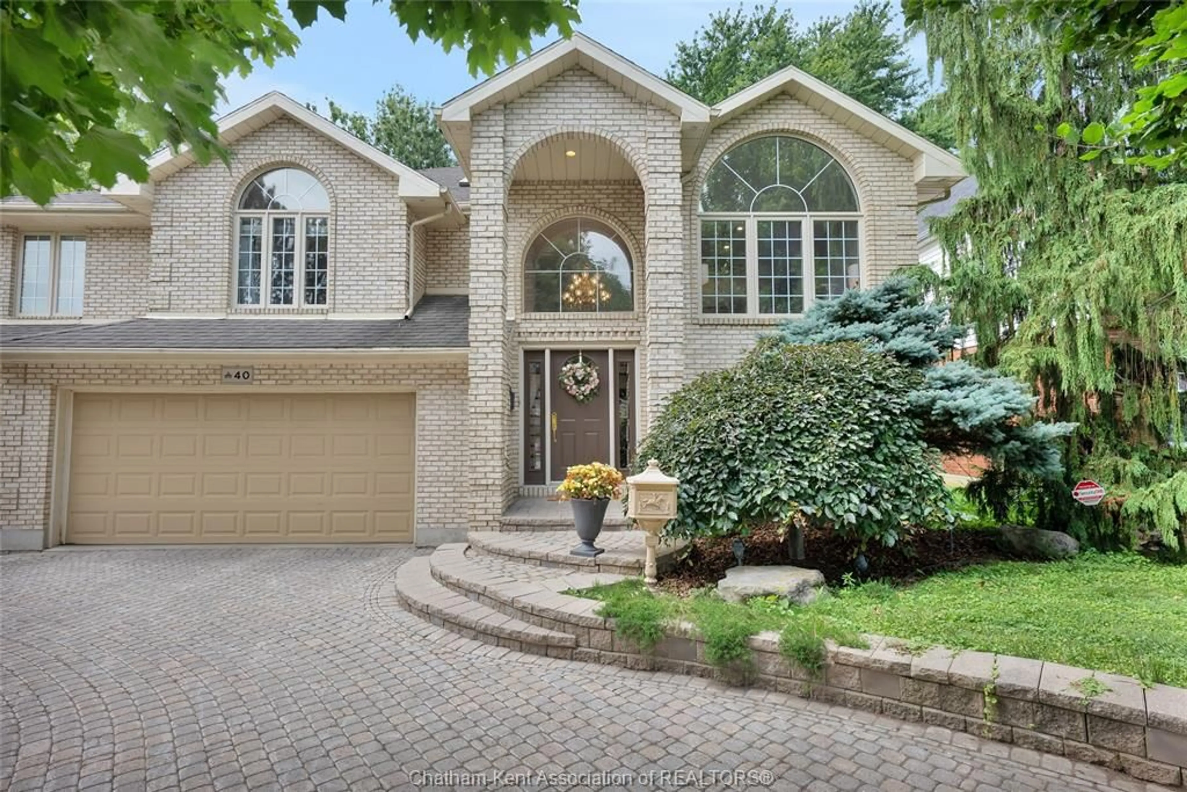40 BRIARDENE St, Chatham, Ontario N7L 5M5
Contact us about this property
Highlights
Estimated valueThis is the price Wahi expects this property to sell for.
The calculation is powered by our Instant Home Value Estimate, which uses current market and property price trends to estimate your home’s value with a 90% accuracy rate.Not available
Price/Sqft-
Monthly cost
Open Calculator
Description
Welcome to this impressive 5 bedroom , 5 full bathroom raised ranch offering a rare triple car attached garage and a private in-law/guest suite—perfect for multigenerational living, potential rental income, or extended family accommodations. The main level showcases a bright and spacious living room with a large arched window that floods the space with natural light, ideal for family gatherings and entertaining. The adjoining eat-in kitchen features ample cabinetry, a pantry, and patio doors leading to a second-storey balcony overlooking the backyard oasis and in-ground pool. This level also offers 3 bedrooms and 2 full bathrooms, including a generous primary suite with a walk-in closet and a luxurious ensuite featuring a soaker tub. The lower level provides even more space with an additional bedroom, a 3pc bathroom, laundry area, and interior access to the garage. The in-law suite—currently separated for privacy with its own exterior entrance—boasts soaring 11-foot ceilings, a gas fireplace, an open-concept kitchen and living space, 1 bedroom, and a cheater ensuite. It also includes direct access to its own private patio space in the beautifully landscaped backyard, perfect for relaxing by the pool. This home truly offers something for every lifestyle—whether you're looking for space, flexibility, or investment potential. The lower unit is currently rented at $1330 per month plus gas. Hydro and water are included. Don’t miss your opportunity to view this one-of-a-kind property — contact us today!
Property Details
Interior
Features
MAIN LEVEL Floor
KITCHEN
18.5 x 11.7DINING ROOM
15.7 x 14.3LIVING ROOM / FIREPLACE
14.10 x 10.6FAMILY ROOM / FIREPLACE
18.5 x 11Exterior
Features
Property History
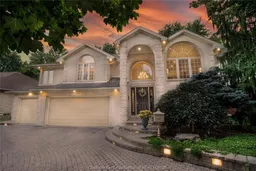 50
50
