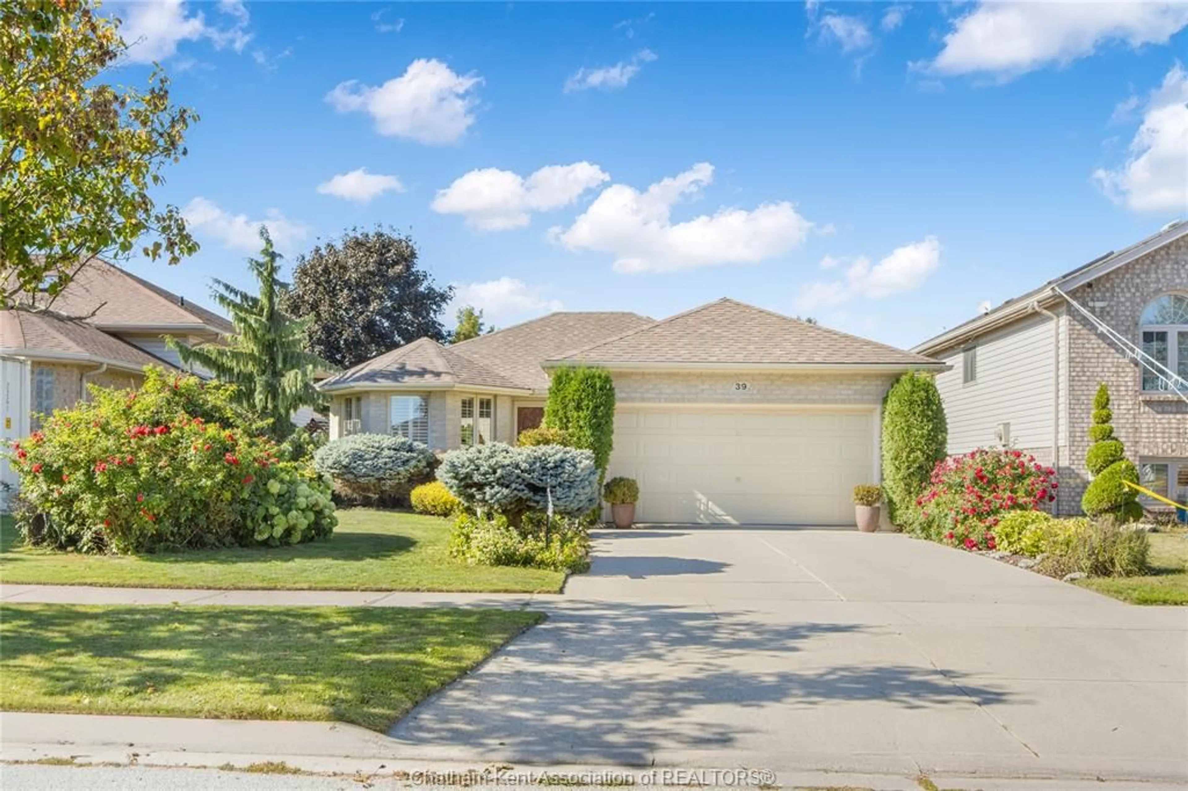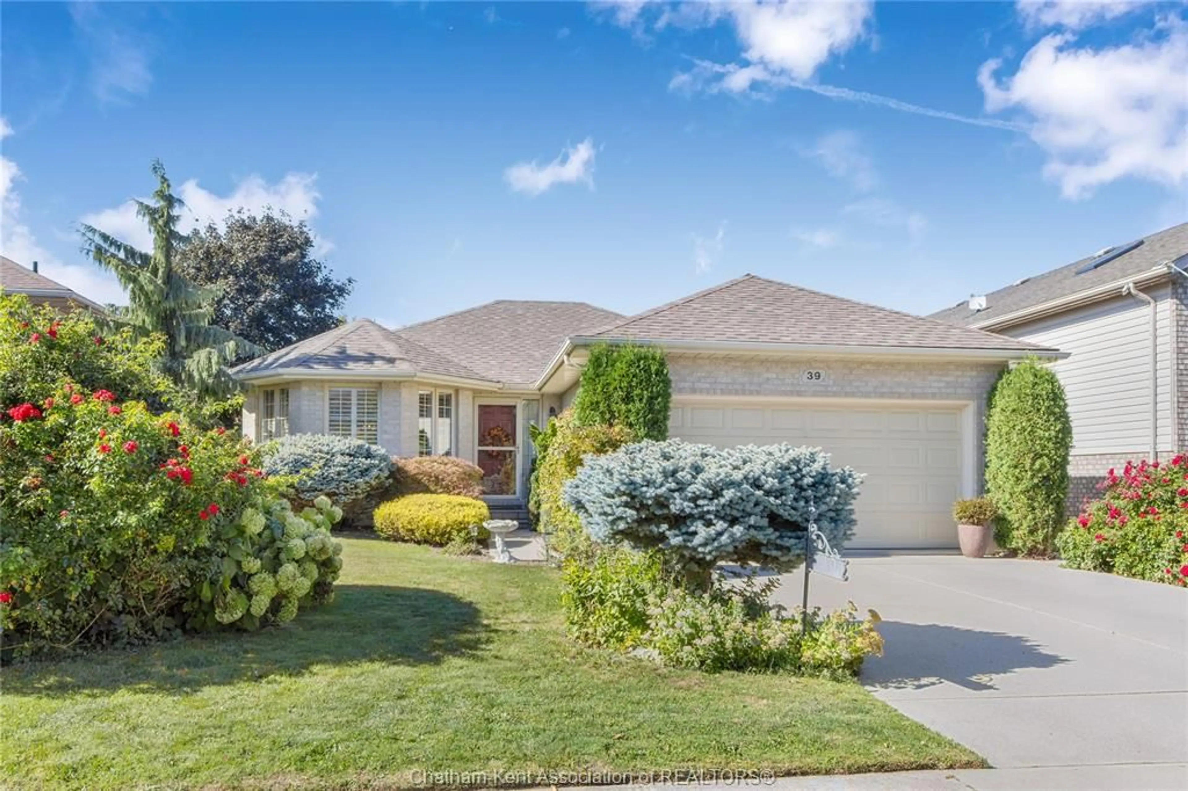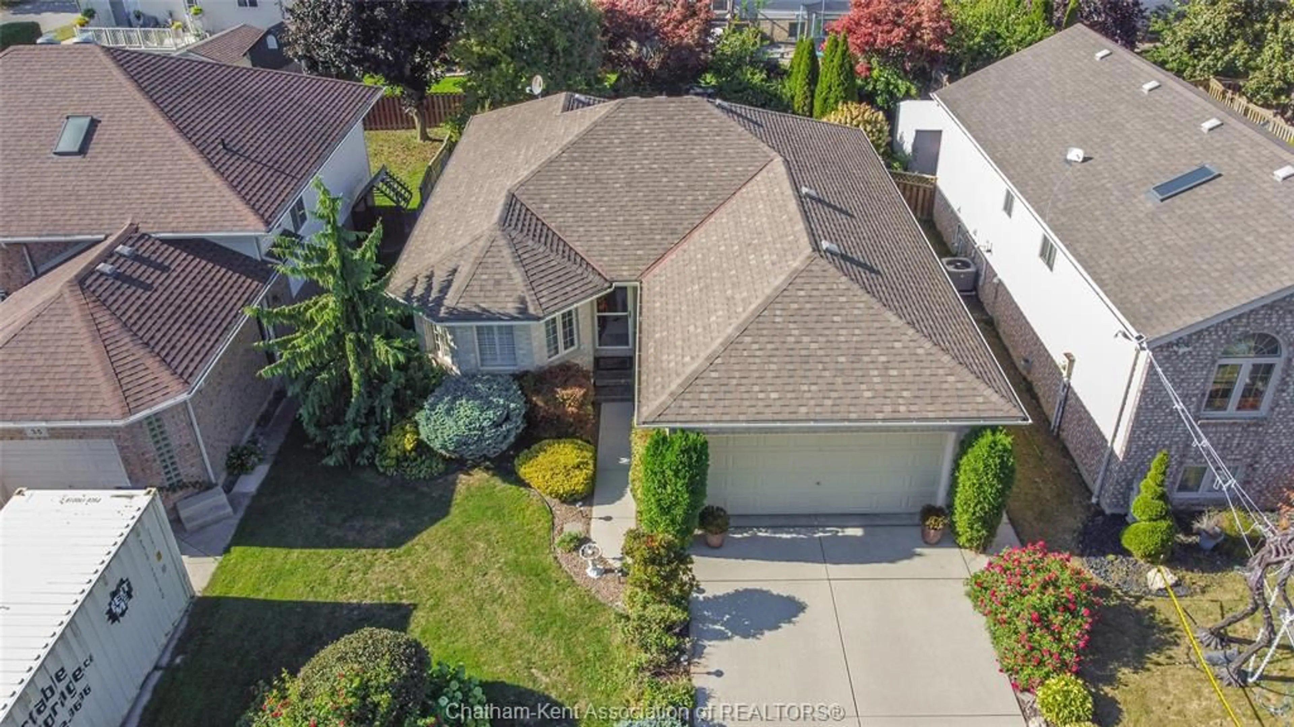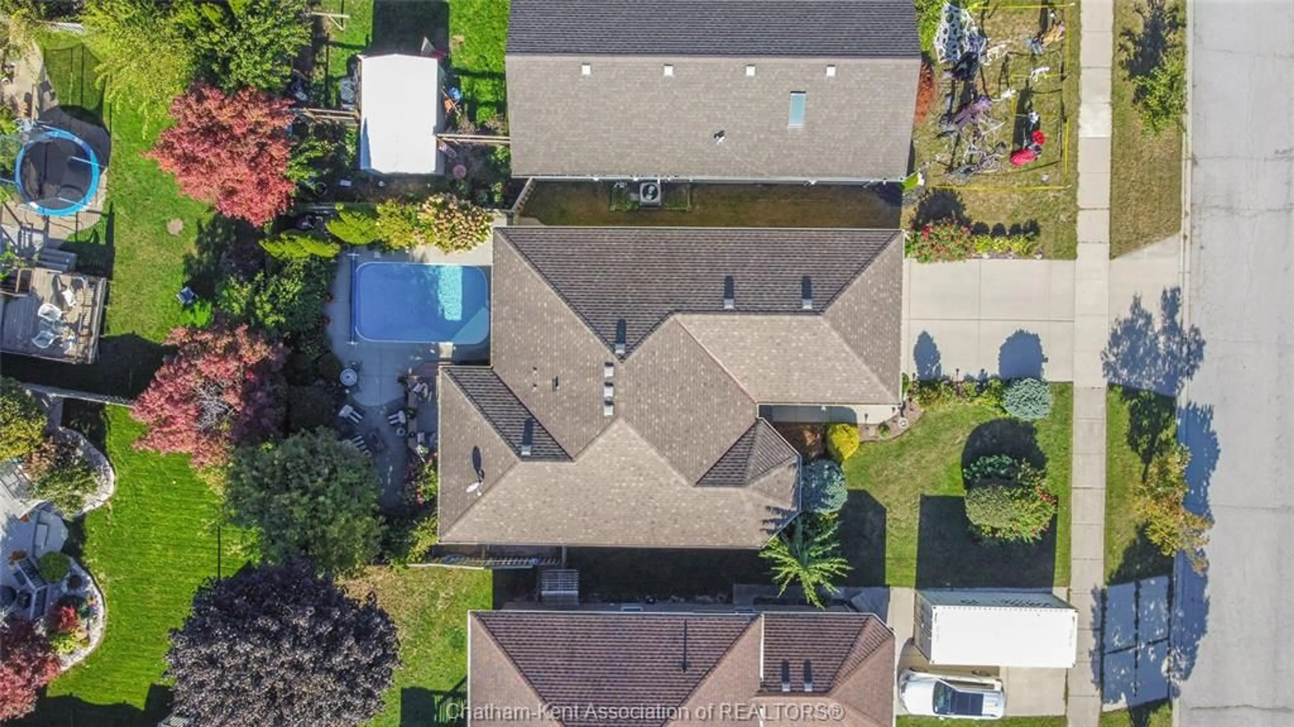39 WINDFIELD Cres, Chatham, Ontario N7L 5L3
Contact us about this property
Highlights
Estimated valueThis is the price Wahi expects this property to sell for.
The calculation is powered by our Instant Home Value Estimate, which uses current market and property price trends to estimate your home’s value with a 90% accuracy rate.Not available
Price/Sqft-
Monthly cost
Open Calculator
Description
This all-brick bungalow on Chatham’s north side shows true pride of ownership, offering 2 bedrooms, 2 bathrooms, and a layout built for comfort and convenience. The main level features hardwood flooring, California shutters, and crown molding throughout, with a bright kitchen highlighted by a beautiful backsplash and a gas fireplace that makes the space warm and inviting. The primary bedroom includes a walk-in closet and ensuite, while the main bathroom offers a relaxing jacuzzi tub. Laundry is located on the main floor for added ease and includes a laundry tub. The finished basement expands the living space with a spacious family room, incredible storage space, and a rough-in for a full bathroom, along with the possibility to add bedrooms or finish to your needs. Outside, the landscaped yard is immaculate and includes an in-ground pool with a brand-new liner, plus a double car garage and double-wide driveway. Located in an excellent area close to shopping, schools, and amenities, this move-in ready home is a fantastic choice for retirees or first-time buyers. Call today!
Property Details
Interior
Features
MAIN LEVEL Floor
2 PC. ENSUITE BATHROOM
4.10 x 54 PC. BATHROOM
4.11 x 11.7BEDROOM
8.11 x 9.7BREAKFAST NOOK
8.3 x 9.8Exterior
Features
Property History
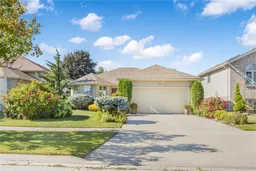 47
47
