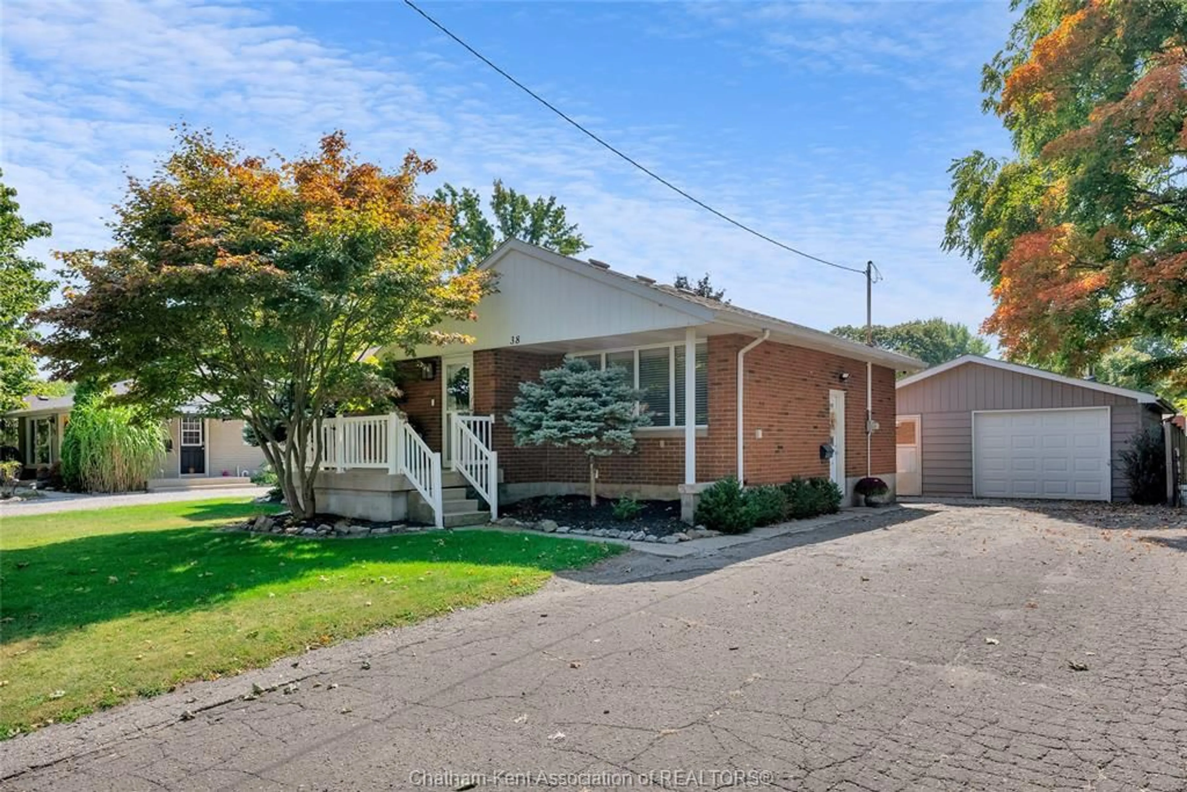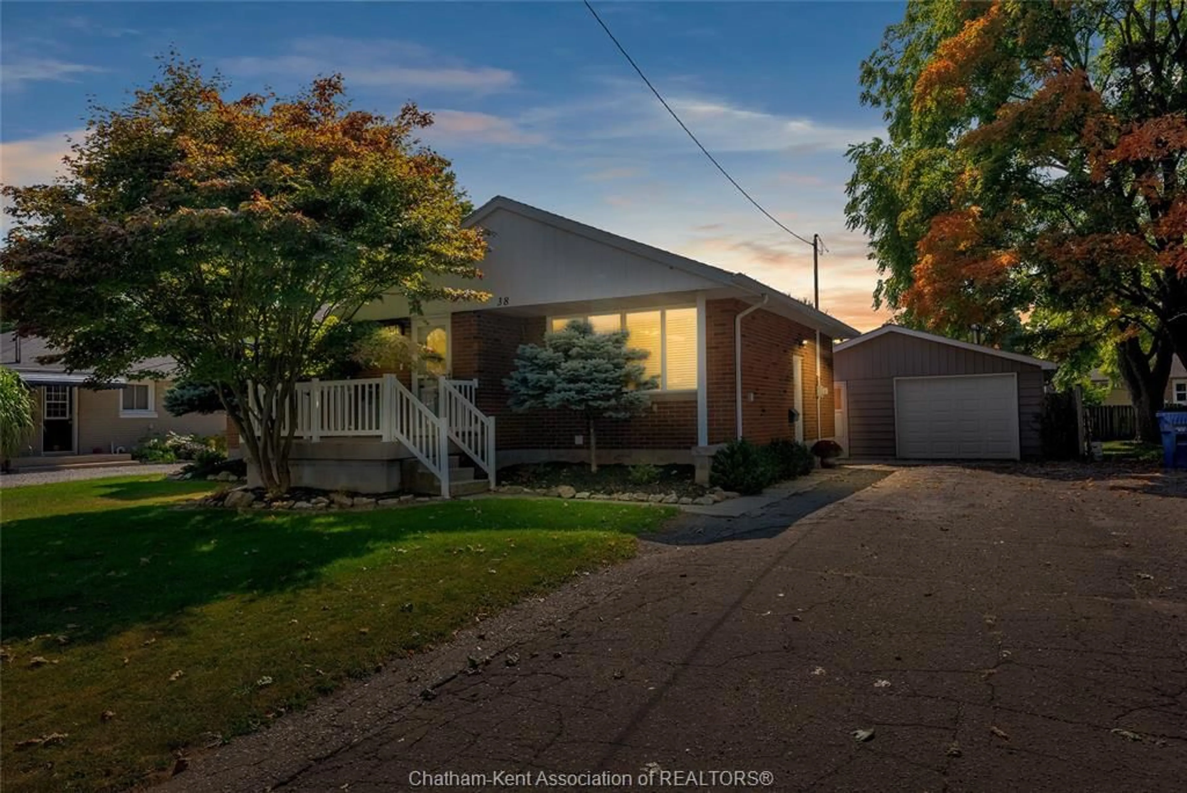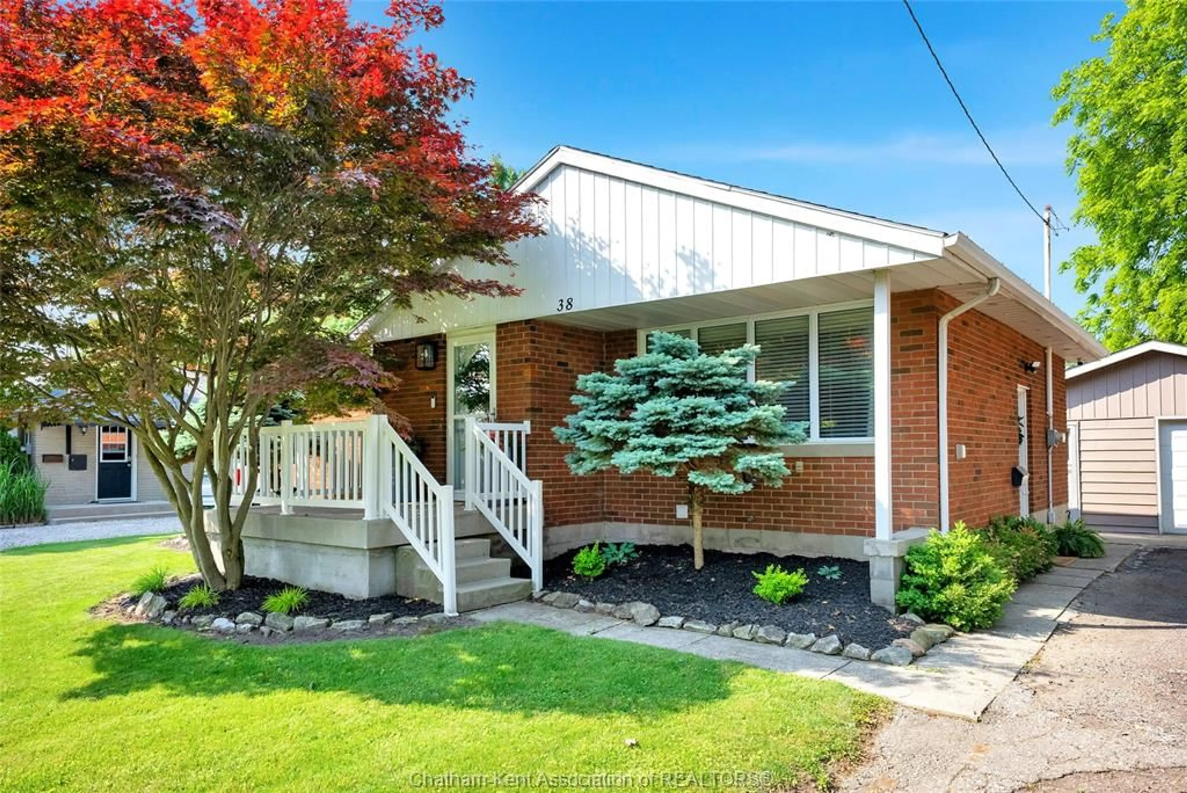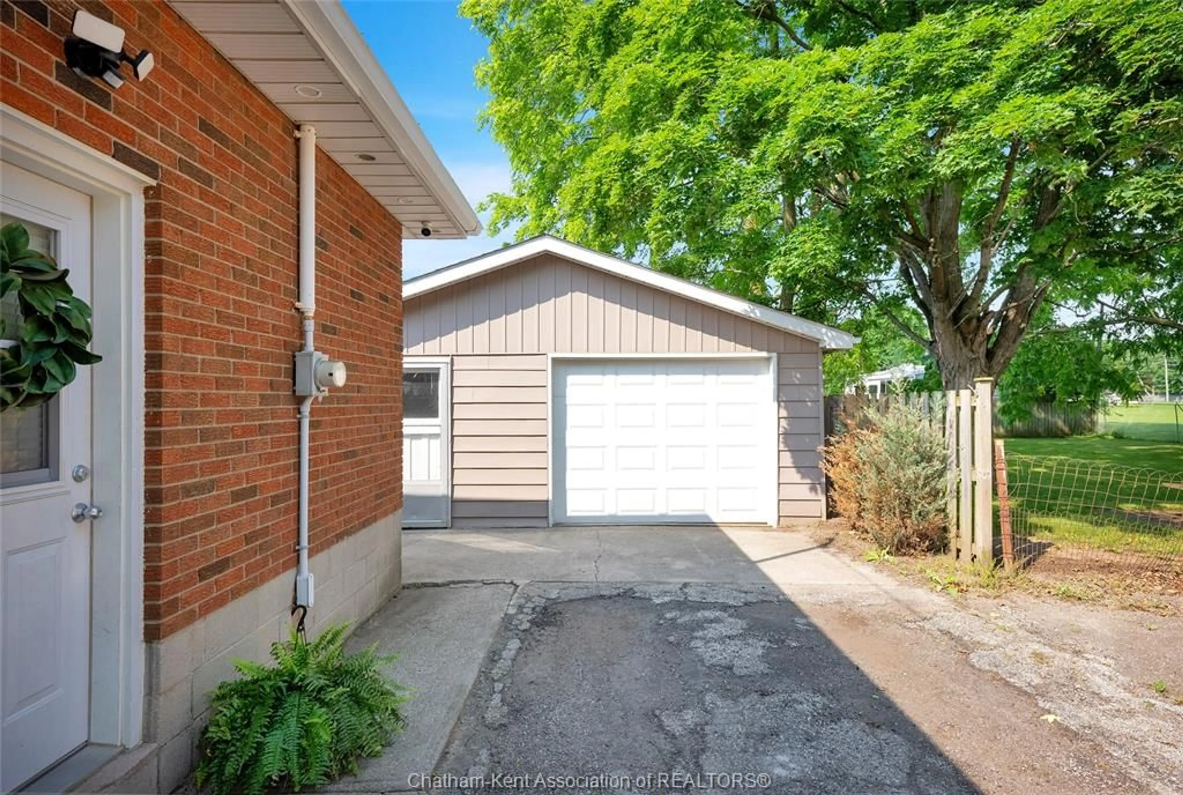Contact us about this property
Highlights
Estimated valueThis is the price Wahi expects this property to sell for.
The calculation is powered by our Instant Home Value Estimate, which uses current market and property price trends to estimate your home’s value with a 90% accuracy rate.Not available
Price/Sqft$444/sqft
Monthly cost
Open Calculator
Description
Cozy comfort meets modern convenience. Just two doors from Jaycette Park in Chatham’s sought-after South Side, this 3-bedroom, 2-bath bungalow is ideal for families or downsizers seeking easy living in a welcoming neighbourhood. A charming front porch framed by mature trees leads into a bright living room filled with natural light. The functional eat-in kitchen, complete with ample cabinetry and appliances, is ready for everyday meals or gatherings. Three well-sized bedrooms and a newly renovated spa-like 4-piece bathroom complete the main level. The fully finished lower level expands your living space with a large rec room featuring a cozy gas fireplace, a playroom, office area, updated 3-piece bath, laundry, and plenty of storage. Step through sliding doors to your private backyard retreat: a fully fenced yard with a two-tier deck, multiple seating areas, a flagstone firepit, and a garden shed. A detached garage offers parking plus room for a workshop or extra storage. Notable updates include windows, furnace, A/C, and spray foam insulation for energy efficiency. 38 Burton Avenue is ready for your next chapter—schedule your showing today!
Property Details
Interior
Features
MAIN LEVEL Floor
LIVING ROOM
17.9 x 10.10KITCHEN / DINING COMBO
18.7 x 8.5BEDROOM
10.10 x 9.54 PC. BATHROOM
8.7 x 6.6Exterior
Features
Property History
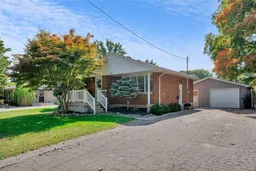 50
50
