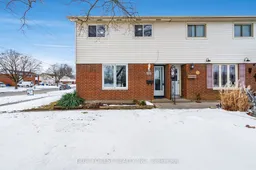Welcome to 365 Tweedsmuir Ave W, a beautifully refreshed 3-bedroom, 1.5-bath semi-detached corner lot home in a fantastic Chatham neighborhood. With fresh paint throughout and brand-new flooring in the basement, this home is move-in ready and perfect for families, first-time buyers, or investors. Step inside to a bright and modern eat-in kitchen, offering direct access to the backyard ideal for entertaining, barbecuing, or simply enjoying the outdoors. The covered back porch provides a cozy retreat, rain or shine. The spacious living area and well-sized bedrooms ensure plenty of room for the whole family. A forced air furnace and central A/C keep you comfortable year-round. Perfectly situated on a desirable corner lot directly across from Blythe Park, this home offers easy access to green space, playgrounds, and walking paths. Its also just minutes from Chatham Memorial Arena, John McGregor Secondary School, and convenient shopping at Walmart and Real Canadian Superstore. With St. Clair College and the Chatham Health Alliance nearby, this location provides everything you need for a connected lifestyle.
Inclusions: REFRIGERATOR; STOVE; WASHER; DRYER;
 35
35

