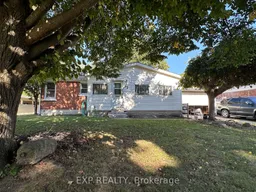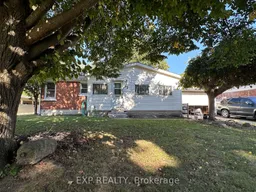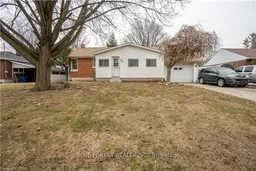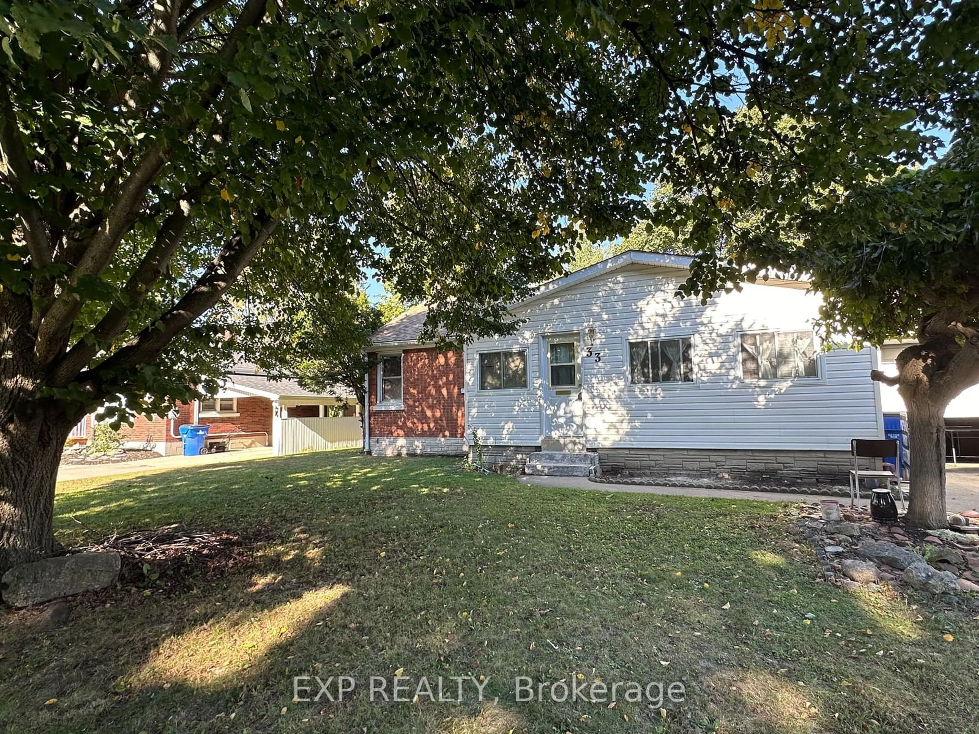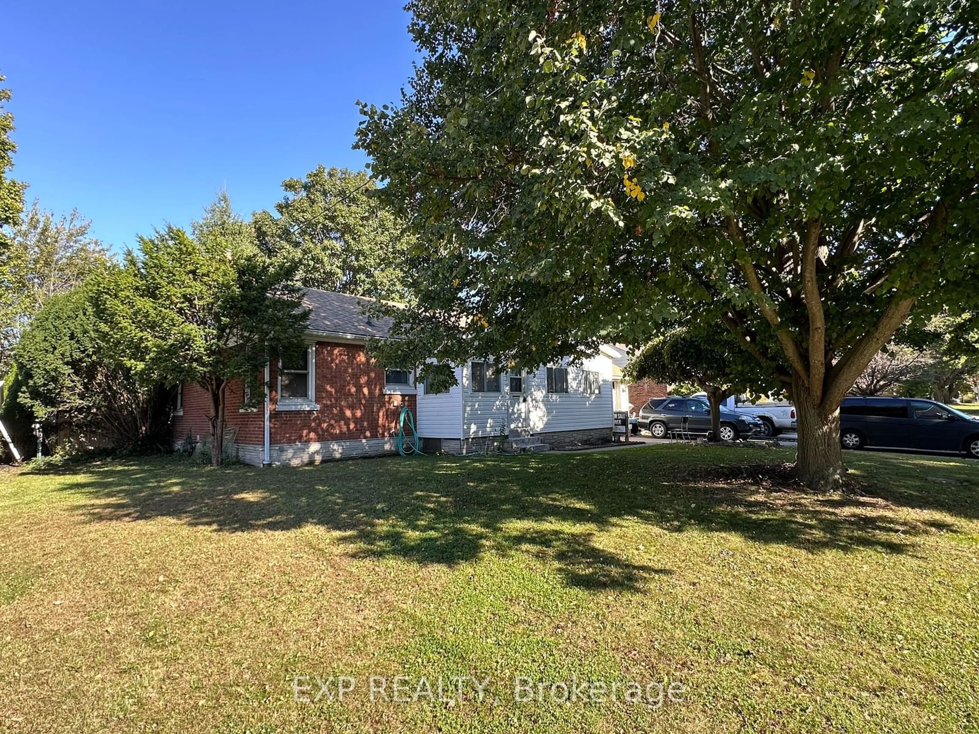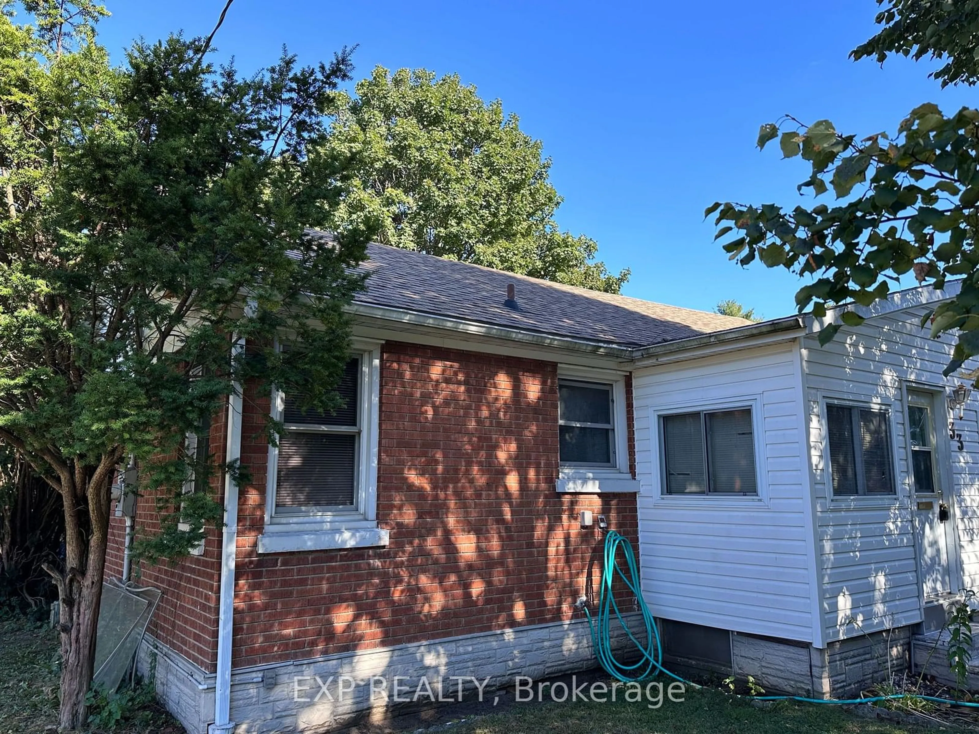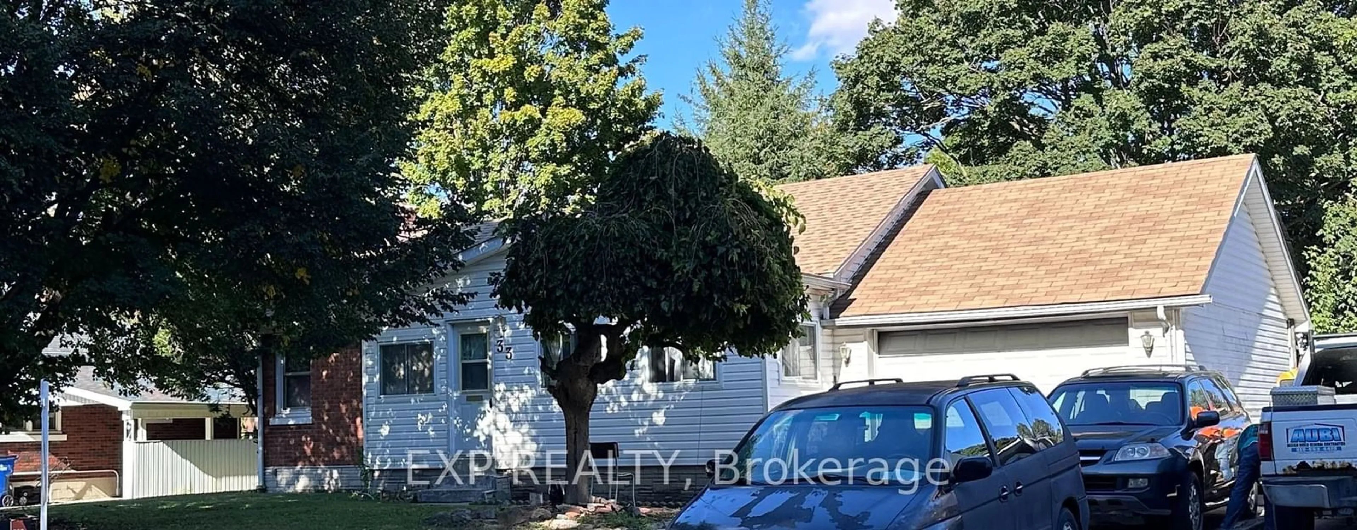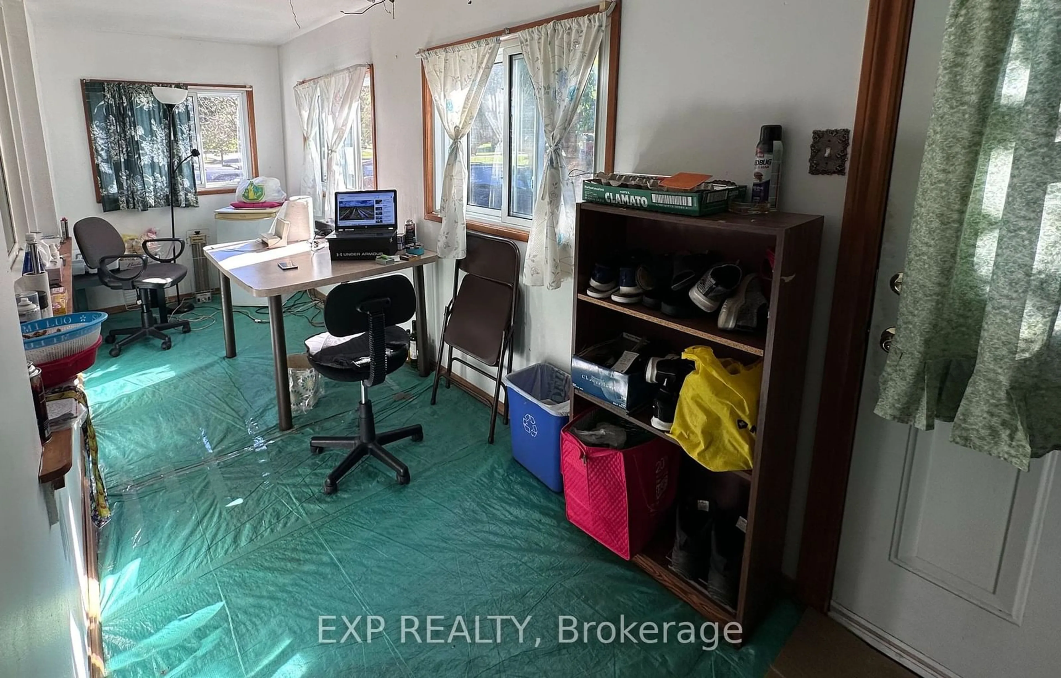33 John St, Chatham-Kent, Ontario N7M 5B5
Contact us about this property
Highlights
Estimated ValueThis is the price Wahi expects this property to sell for.
The calculation is powered by our Instant Home Value Estimate, which uses current market and property price trends to estimate your home’s value with a 90% accuracy rate.Not available
Price/Sqft-
Est. Mortgage$1,717/mo
Tax Amount (2024)$3,495/yr
Days On Market74 days
Total Days On MarketWahi shows you the total number of days a property has been on market, including days it's been off market then re-listed, as long as it's within 30 days of being off market.193 days
Description
Charming Opportunity in Chatham-KentWelcome to 33 John Street, a promising property nestled in the heart of Chatham-Kent. This three-bedroom, two-bath bungalow is ideally situated within walking distance of schools, churches, public transit, and shopping centers.Discover a home with great potential in a family-friendly neighborhood. With four parks and various recreational facilities just a short stroll away, this locale is perfect for family living. Safe and supportive, the community features nearby public schools, and essential services like police and fire stations & hospital.This home awaits your vision and creativity. Whether you're moving in or investing, there's ample opportunity to customize and enhance its existing charm. Inside, explore the sunroom, cozy bedrooms, and a functional, petite kitchen. The basement provides extra space, ripe for transformation to suit your needs.Don't miss out on owning a piece of real estate with so much promise. Call today to book your showing and envision the possibilities that 33 John Street holds.
Property Details
Interior
Features
Ground Floor
Primary
3.65396 x 3.042nd Br
2.74 x 2.433rd Br
3.35 x 2.74Bathroom
1.82 x 1.824 Pc Bath
Exterior
Features
Parking
Garage spaces 1
Garage type Attached
Other parking spaces 4
Total parking spaces 5
Property History
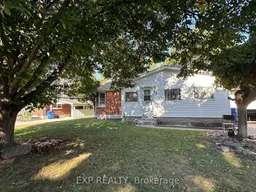 46
46