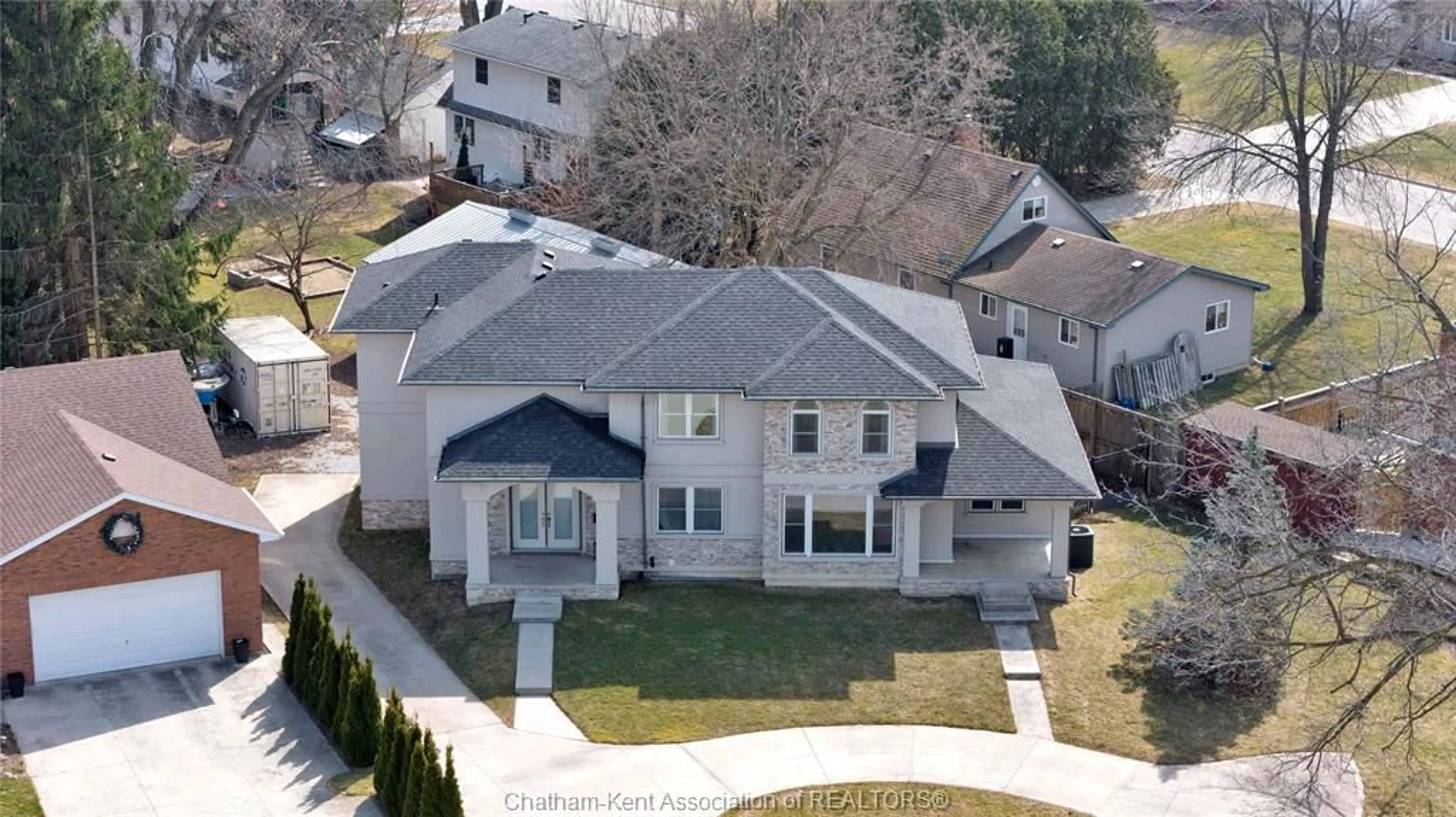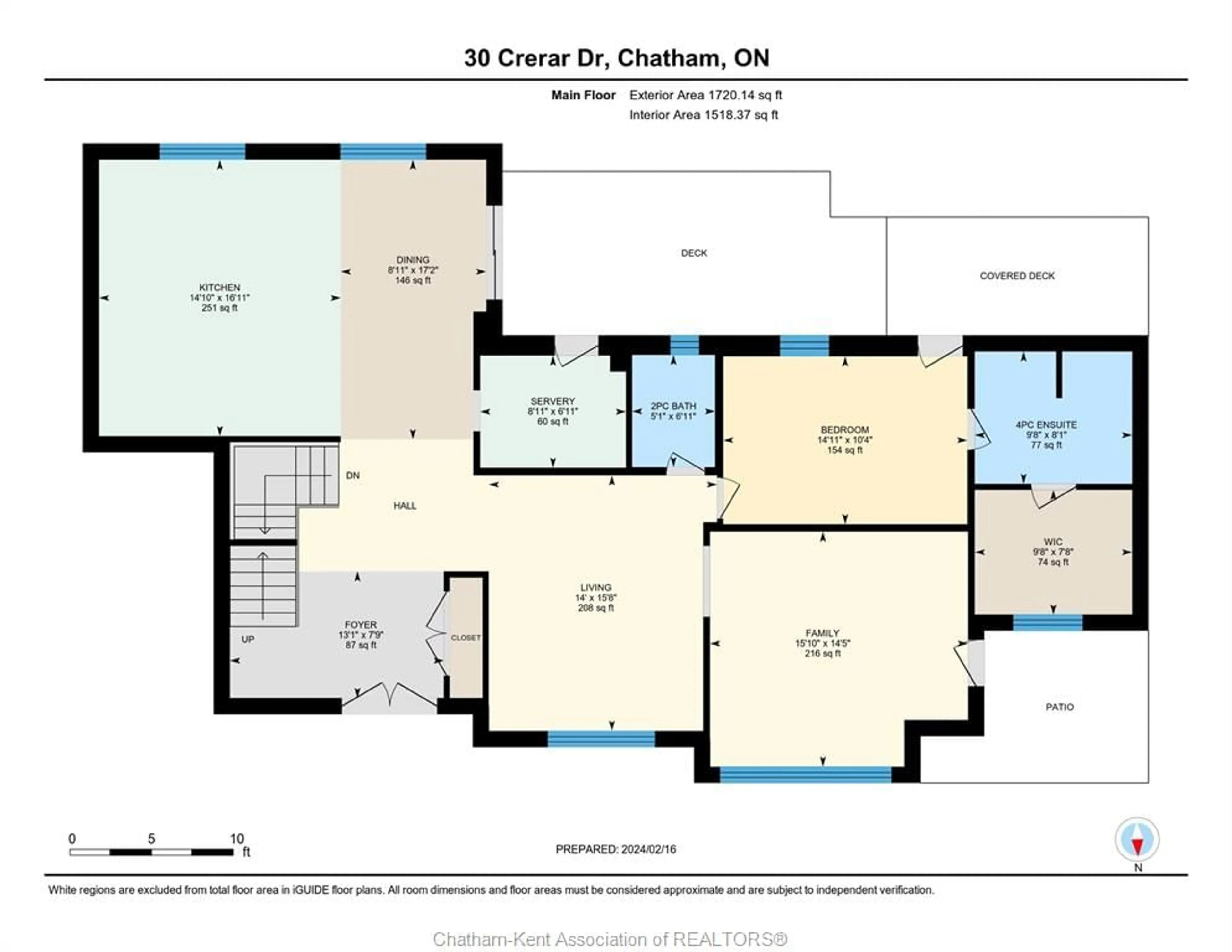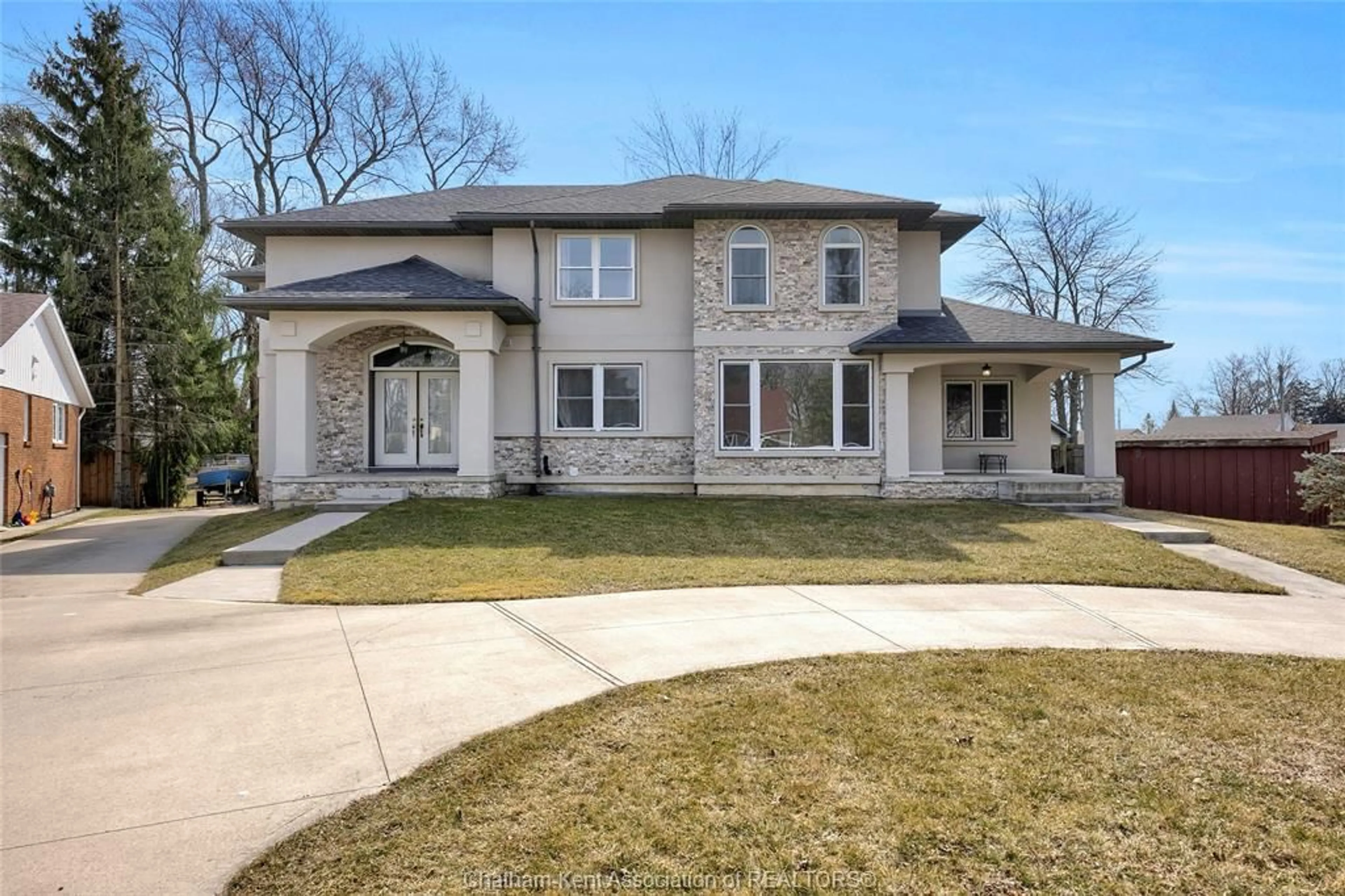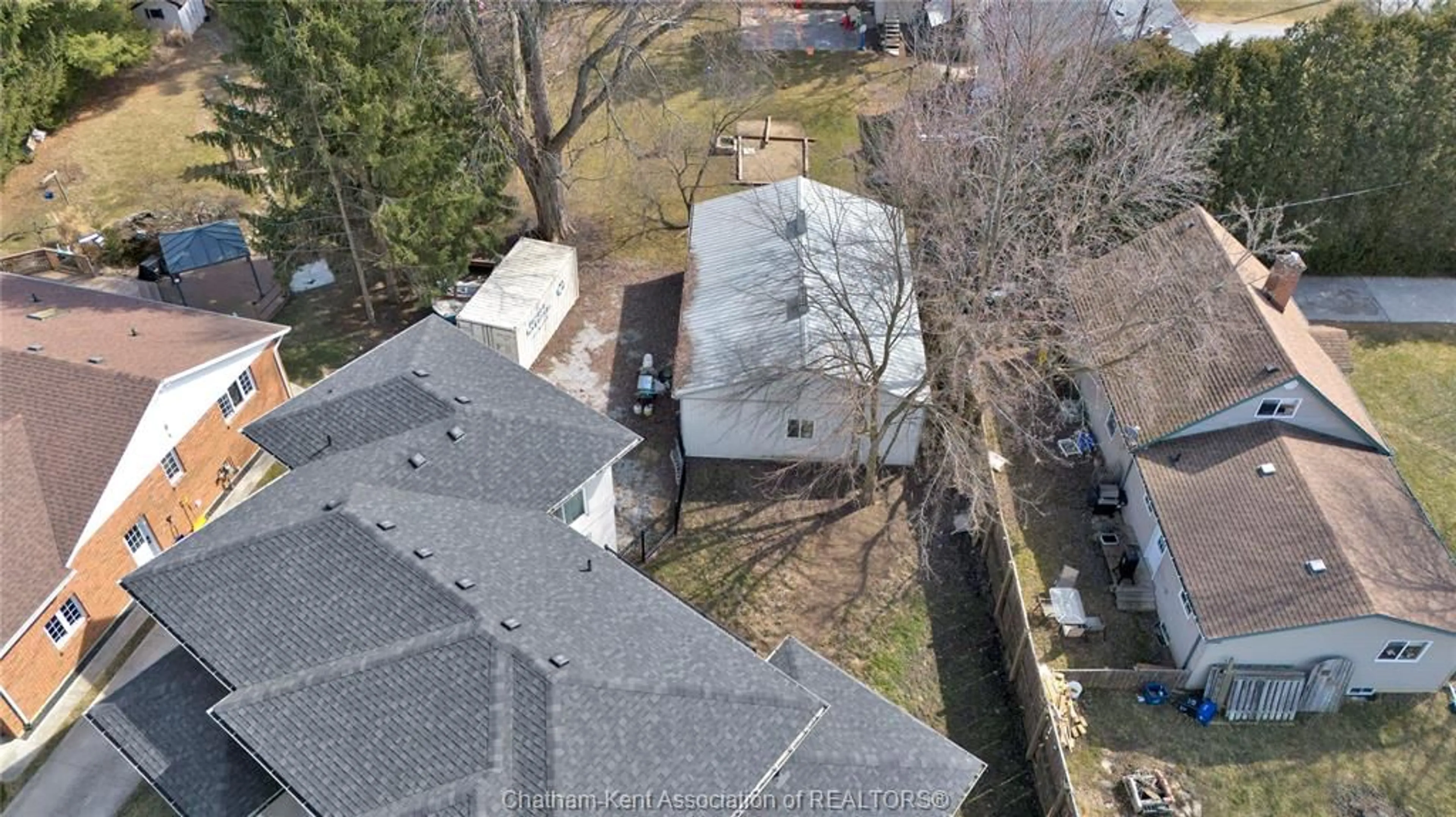30 Crerar Dr, Chatham, Ontario N7L 2P8
Contact us about this property
Highlights
Estimated valueThis is the price Wahi expects this property to sell for.
The calculation is powered by our Instant Home Value Estimate, which uses current market and property price trends to estimate your home’s value with a 90% accuracy rate.Not available
Price/Sqft$254/sqft
Monthly cost
Open Calculator
Description
Room for the whole family! Take a closer look at this sprawling North side two storey home. The modern kitchen has clean lines and built-in appliances including a massive double door fridge and butler's pantry/wet bar. The kitchen has a large combined dining room that opens up to the rear deck. The 1500 sf main floor continues with a living room with 2pc powder room, large family room with side entrance and a bedroom with ensuite and walk-in closet and walk-out to rear deck. A grand foyer showcases the glass railed stairwell and mezzanine. Once upstairs you will see the 1200sf second floor is set up for living with large primary and ensuite and walk-in closet and three additional bedrooms with 5 pc bathroom and laundry closet. A fully finished basement provides ample space for everyone to enjoy their favorite activities with a rec room, 4 pc bathroom, family room, workout room and wine cellar/cold room. The .33 acre lot has a large double detached garage/shop. View this on Realtor.ca
Property Details
Interior
Features
BASEMENT Floor
4 PC. BATHROOM
6.6 x 8.10OTHER
10.8 x 12.7UTILITY
4.4 x 4.7FAMILY ROOM
10.9 x 14.4Property History
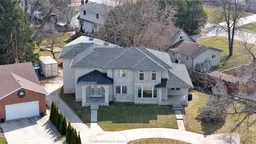 50
50
