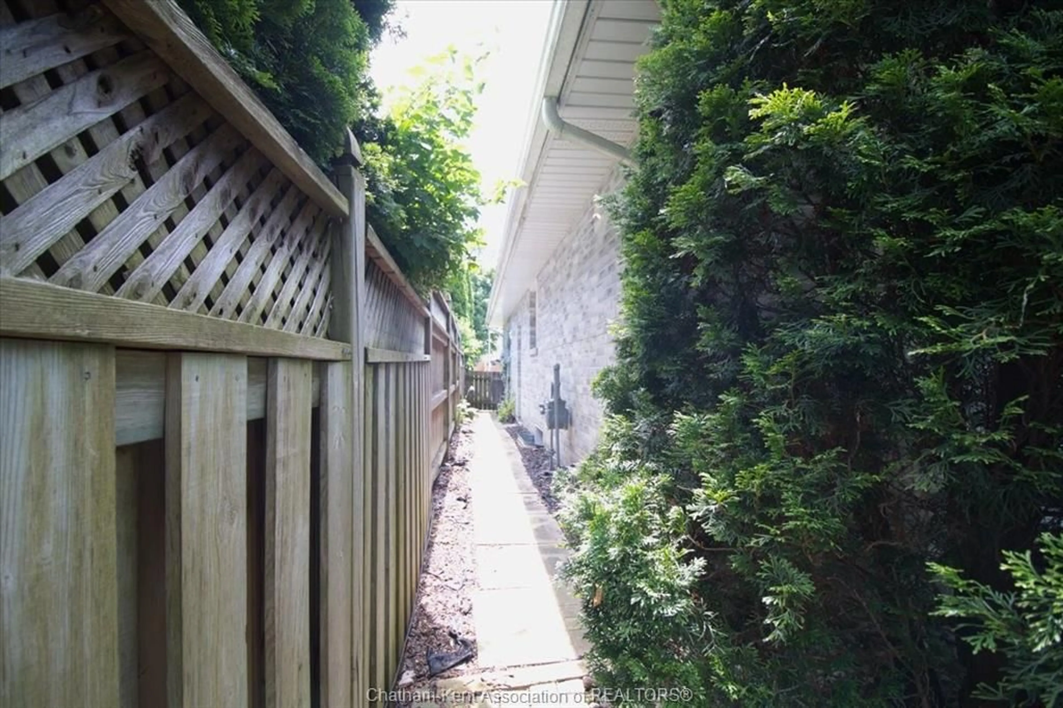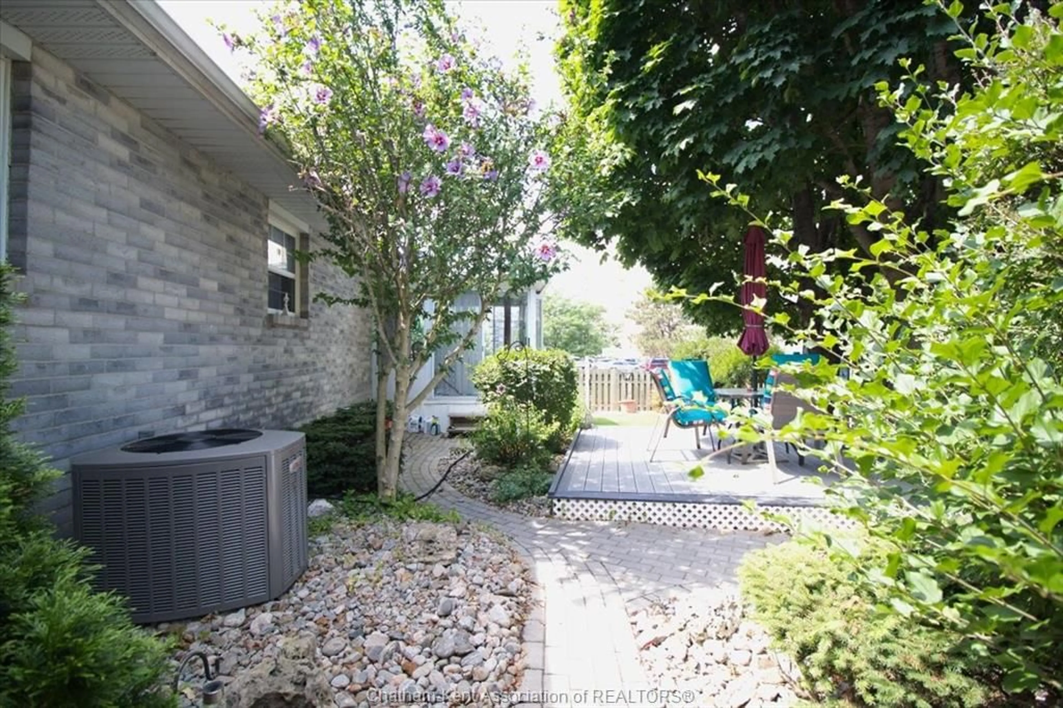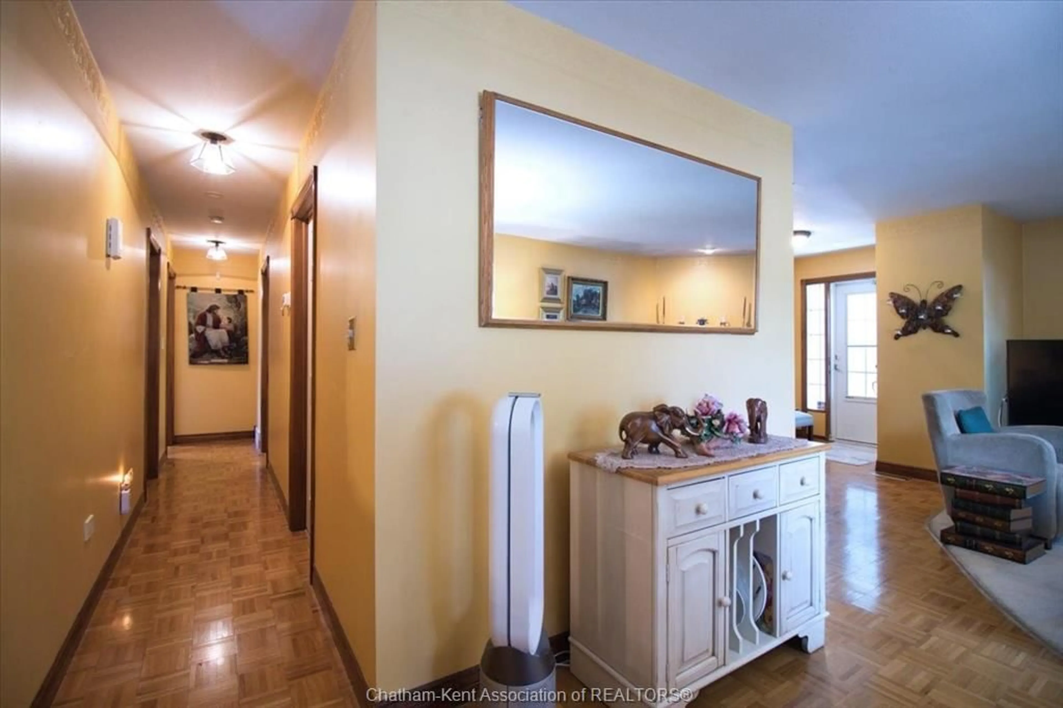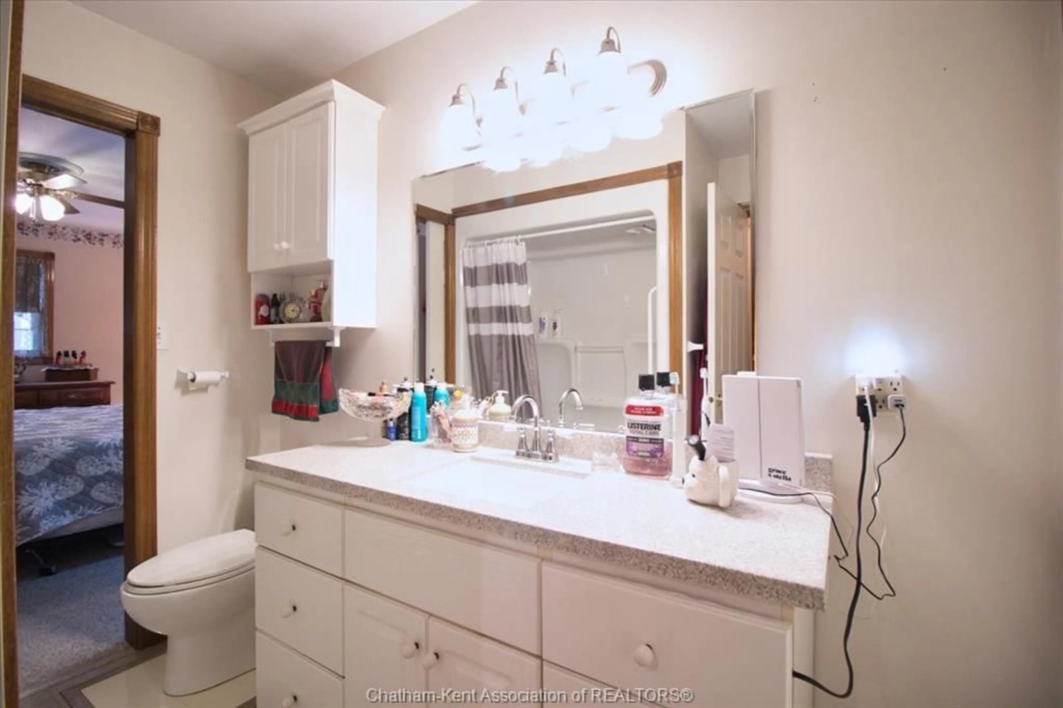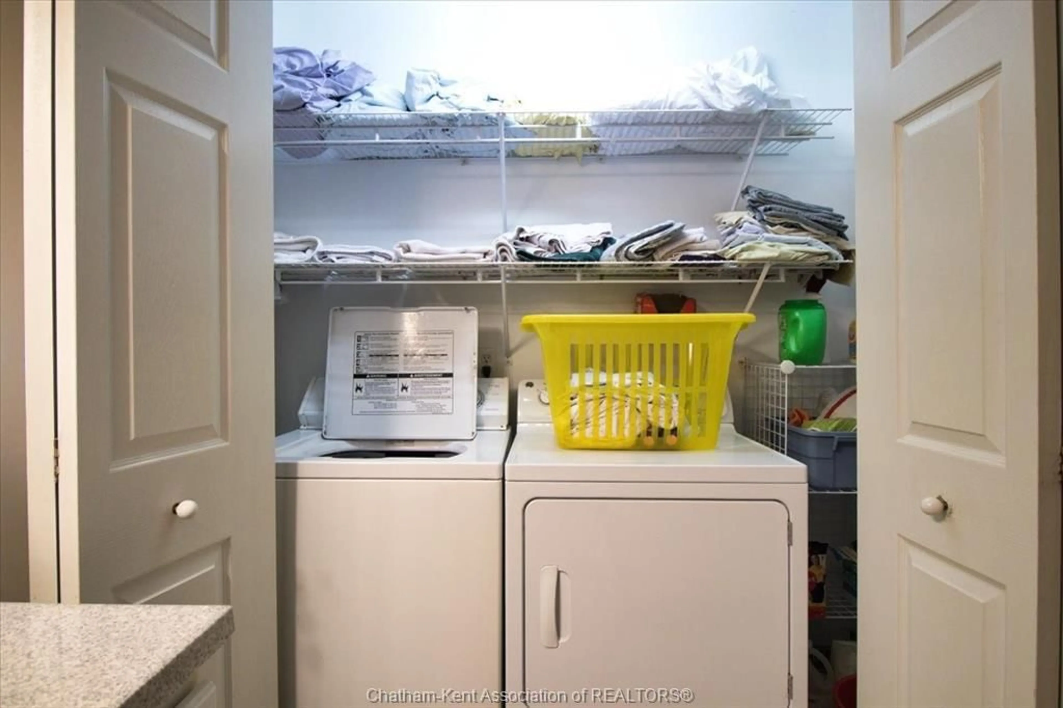3 Churchill Park Rd, Chatham, Ontario N7M 6M2
Contact us about this property
Highlights
Estimated valueThis is the price Wahi expects this property to sell for.
The calculation is powered by our Instant Home Value Estimate, which uses current market and property price trends to estimate your home’s value with a 90% accuracy rate.Not available
Price/Sqft-
Monthly cost
Open Calculator
Description
Step into this well-loved brick bungalow featuring three spacious bedrooms upstairs and a 4th on the lower level, along with 2 full bathrooms. The primary bedroom connects directly to the upstairs bath for added convenience. The updated open-concept kitchen is the heart of the home—perfect for hosting friends or enjoying a quiet morning coffee. Patio doors lead to a bright, enclosed sunroom with a gas stove fireplace, making it cozy, year-round. Upstairs, the living room offers a warm, inviting feel with its own gas fireplace, while the lower level includes a comfortable family room with another fireplace, plus an arts room, office, and a guest bedroom—ideal for extended family or creative space. Outside, the double-car attached garage provides plenty of parking, and the backyard is a peaceful retreat with a beautifully landscaped stone garden, a storage shed, and a deck ready for a hot tub. With a brand-new furnace and an A/C unit installed approx., 3 years ago, you'll stay comfortable no matter the season. IF BUYER IS INTRODUCED IN APPT BY THE LIST AGENT, 30% OF COOP COMMISSION IS PAID TO LIST BROKERAGE.
Upcoming Open House
Property Details
Interior
Features
MAIN LEVEL Floor
KITCHEN
9.2 x 9.3EATING AREA
12.9 x 10.9LIVING ROOM / FIREPLACE
14.10 x 134 PC. ENSUITE BATHROOM
8.11 x 6.10Property History
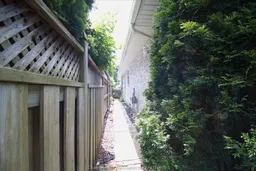 47
47
