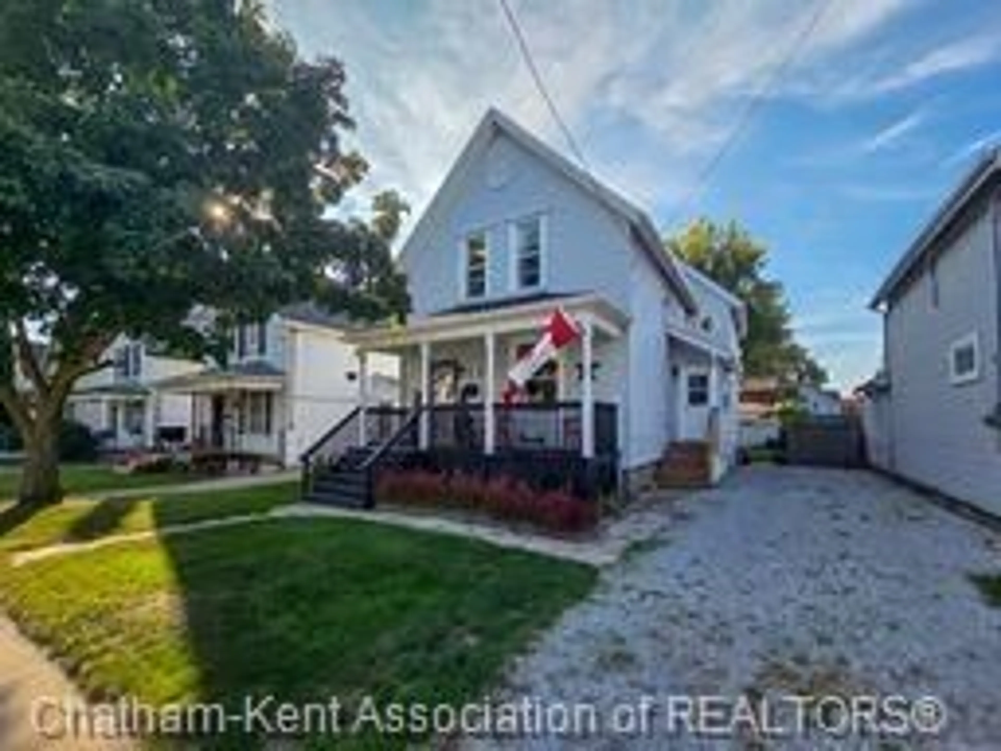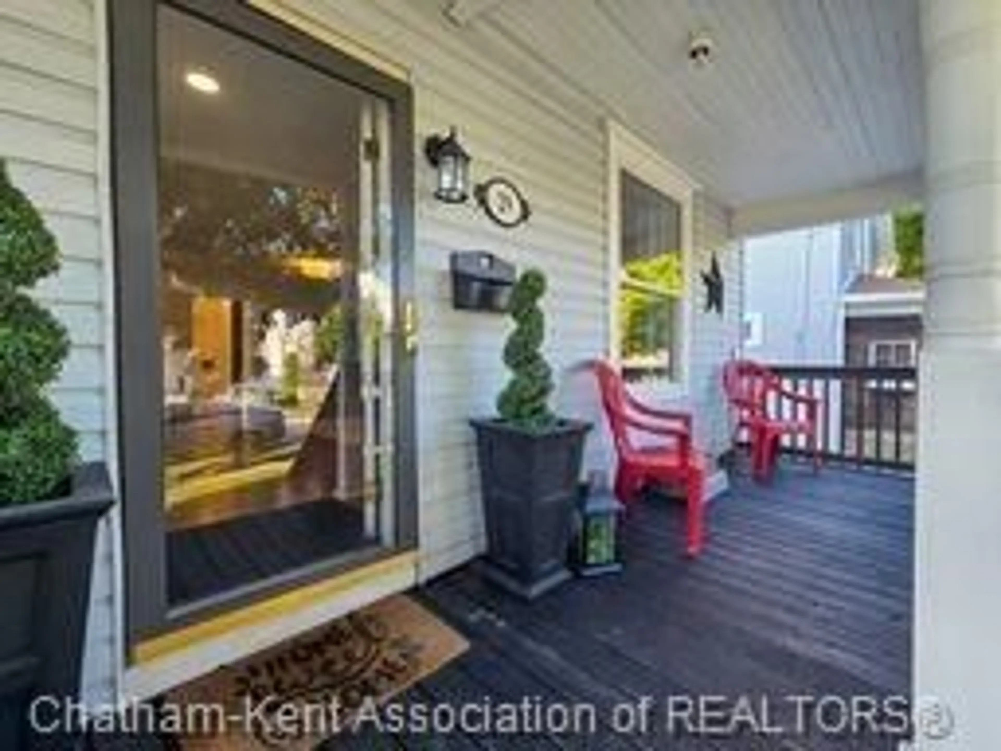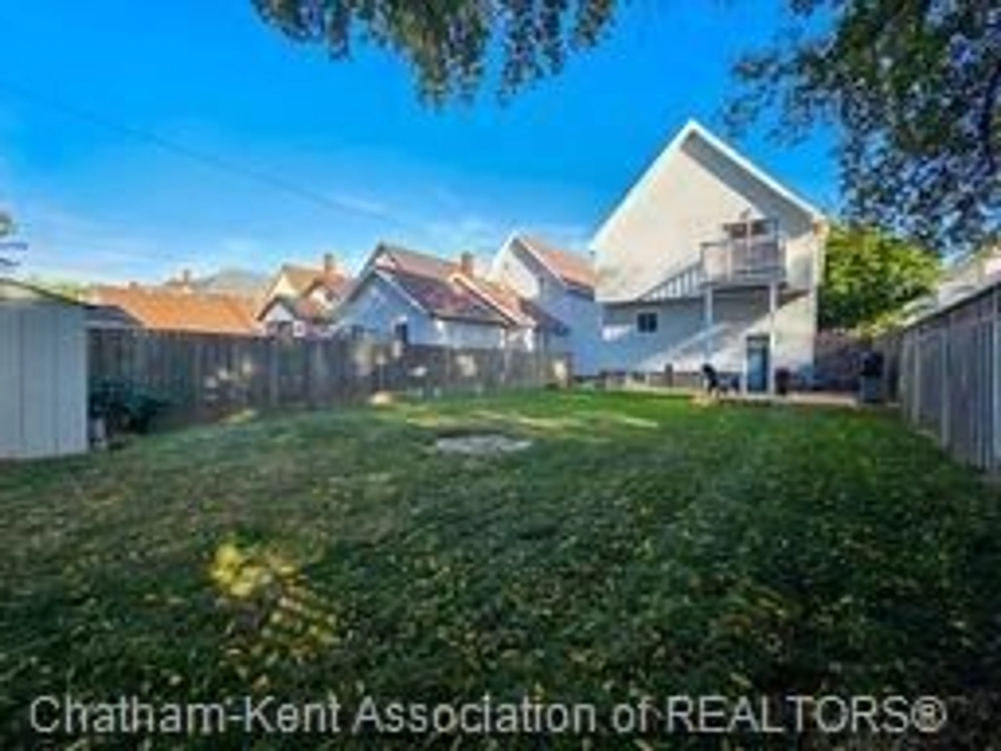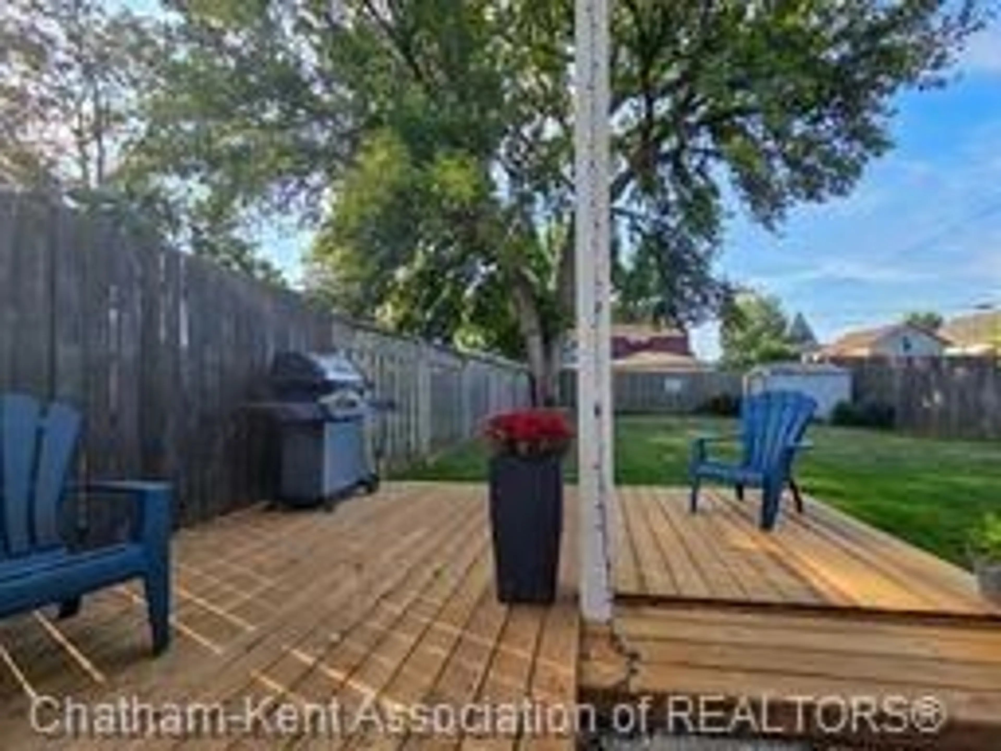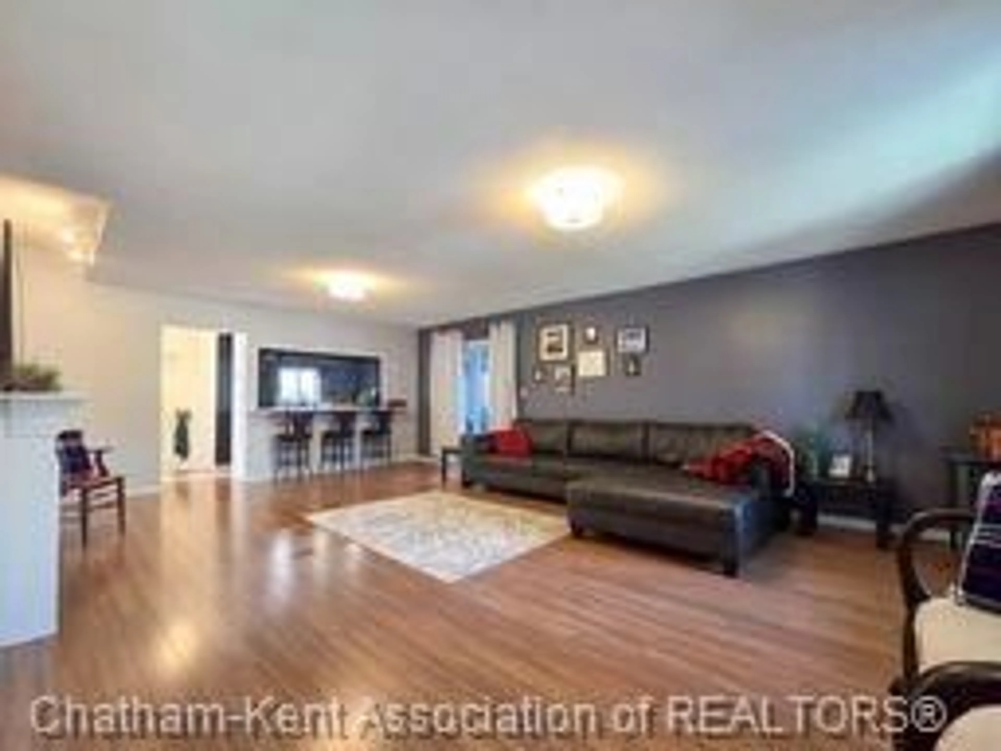29 PATTESON Ave, Chatham, Ontario N7M 1T4
Contact us about this property
Highlights
Estimated valueThis is the price Wahi expects this property to sell for.
The calculation is powered by our Instant Home Value Estimate, which uses current market and property price trends to estimate your home’s value with a 90% accuracy rate.Not available
Price/Sqft-
Monthly cost
Open Calculator
Description
You will want to view this home! Are you looking for curb appeal? It strikes you the minute you exit your car, 4 car parking in a private driveway, the flagstone walk leading to the covered front porch, perfect for reflection and enjoying your morning coffee. The spacious and open living room is noticeably large upon entering, you can't help but feel the warmth and charm from the high ceilings, hi quality flooring and the glow off the electric fireplace. The kitchen provides loads of counter space and cupboards, still having room for a proper sized table. Functionality is key, open living room easy access to the kitchen, bathroom, main floor laundry and staircases leading to the upper and lower levels. The upper level again has high ceilings, 2 generous bedrooms for a growing family and a Primary Bedroom that you will fall in love with, vaulted ceilings, electric fireplace, 2 new skylights and a balcony, yes a balcony off the Primary bedroom. Storage plays a key factor in purchasing a home, 29 Patteson has 2 closets at the front door, multiple cupboards in the kitchen, individual closets in all the bedrooms as well as one in the hall. Now let's discuss the unfinished basement, it is all open, note the quality in the workmanship on the foundation walls, the insulated walls to help prevent temperature changes and seal the outer walls. Book your private showing today, you won't want to miss this one.
Upcoming Open House
Property Details
Interior
Features
MAIN LEVEL Floor
LIVING ROOM
23.5 x 16KITCHEN / DINING COMBO
15.5 x 13.42 PC. BATHROOM
LAUNDRY
Property History
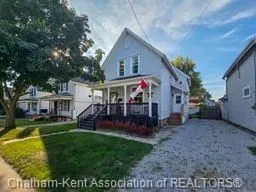 27
27
