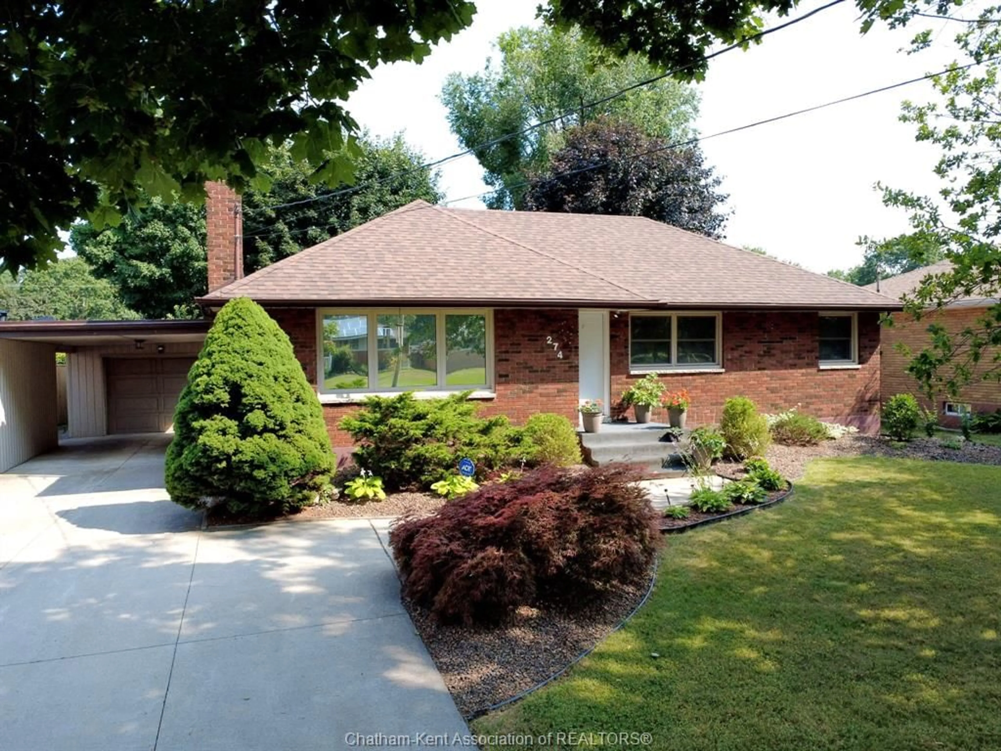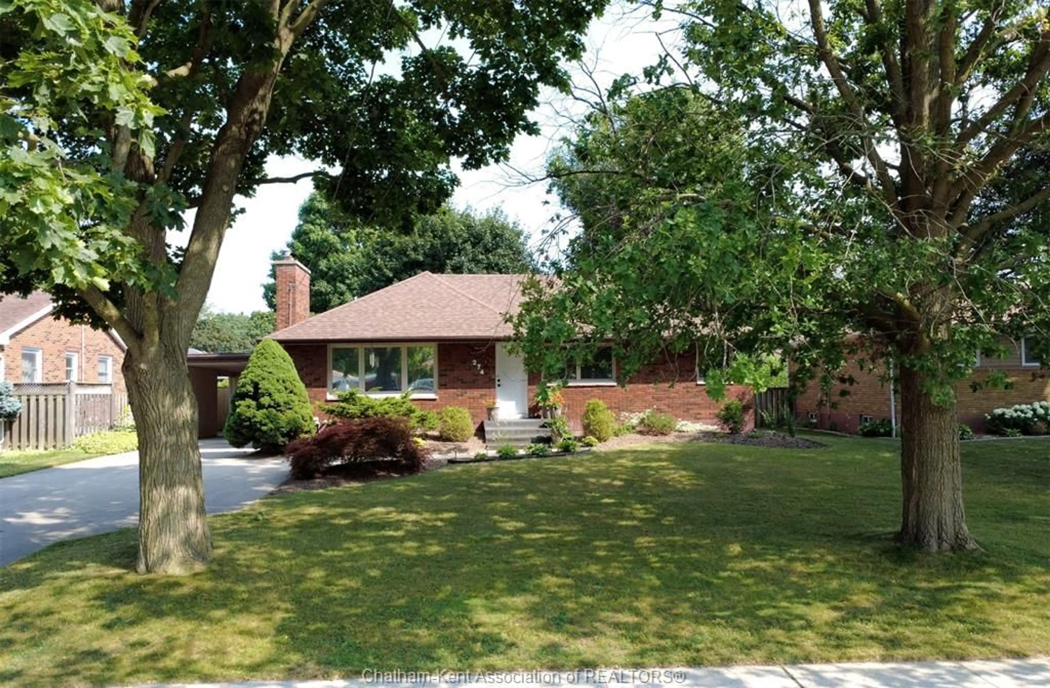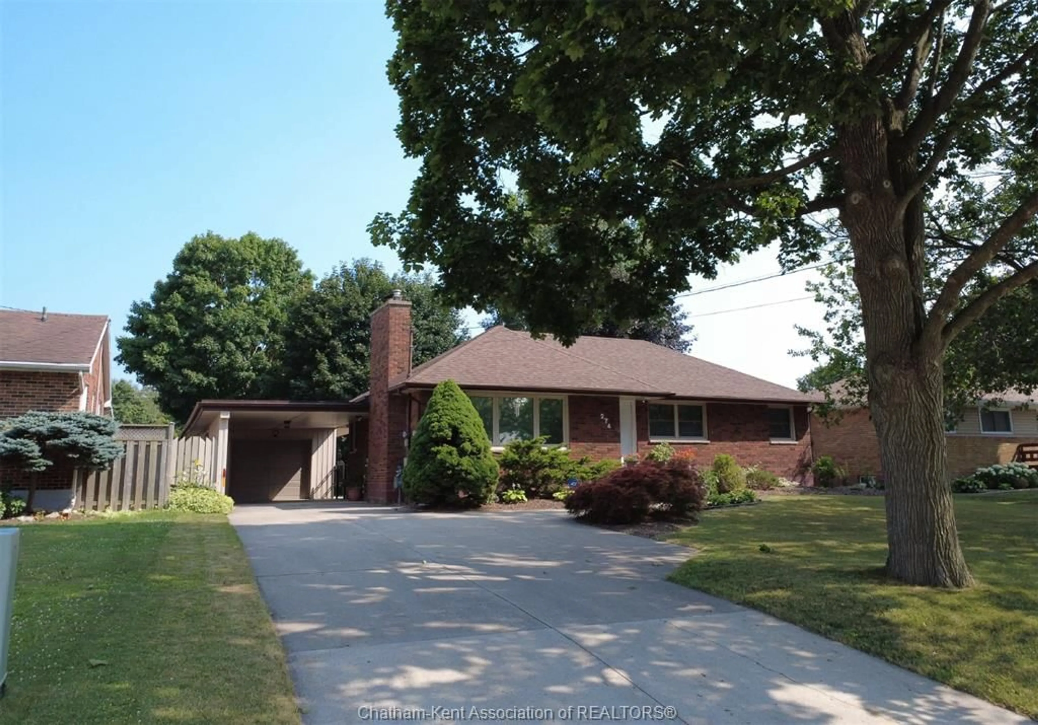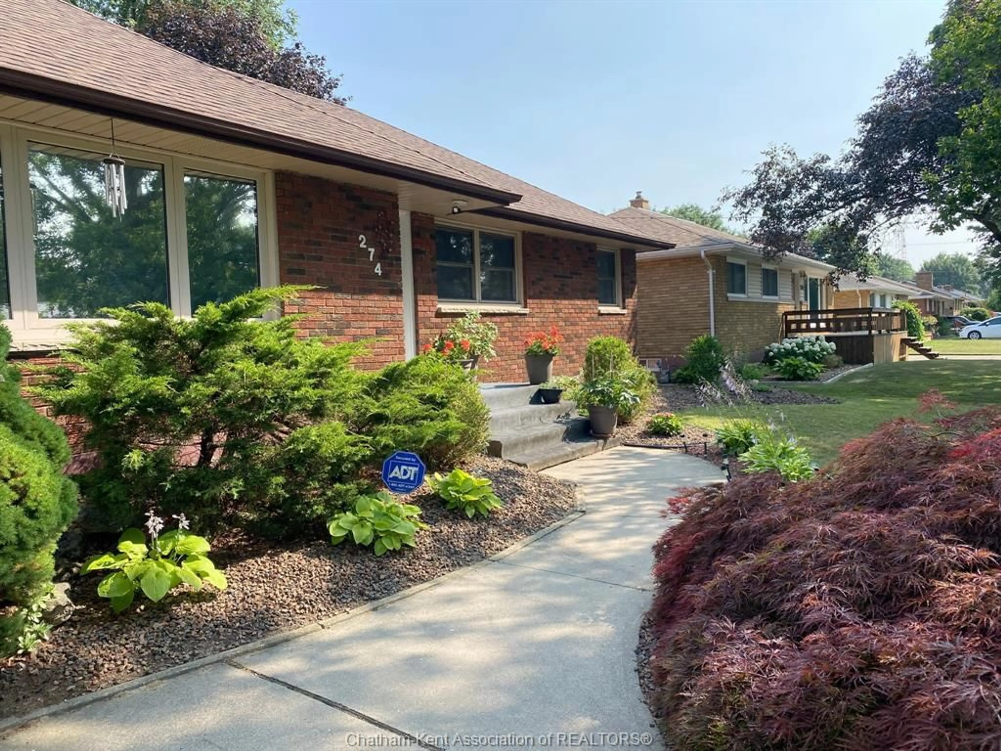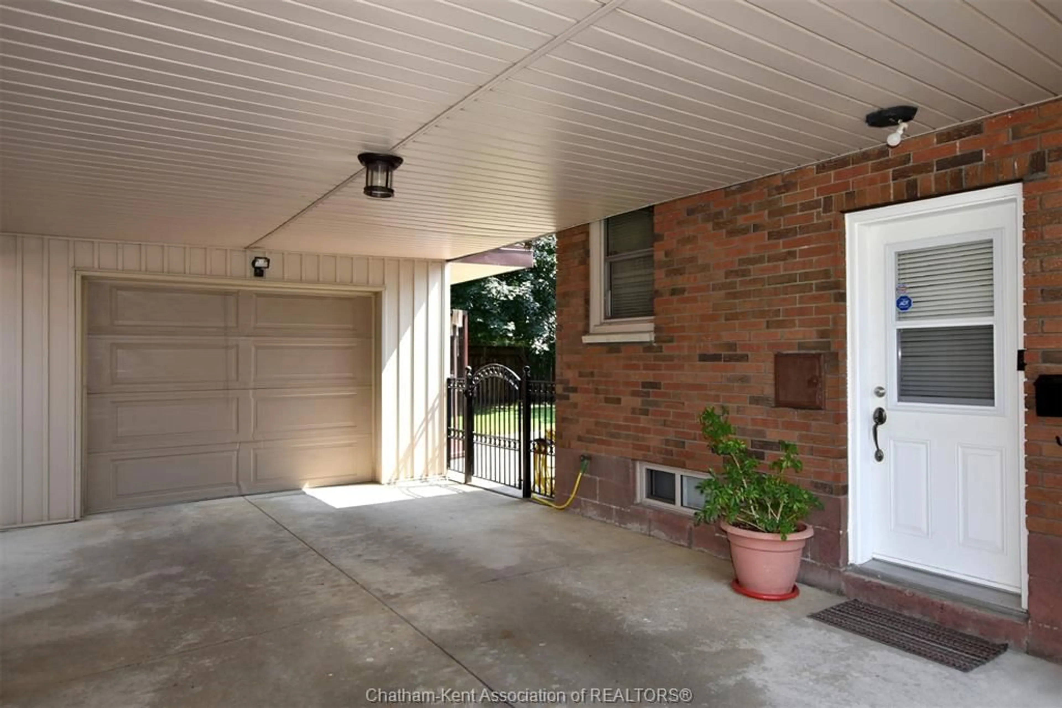274 TWEEDSMUIR Ave, Chatham, Ontario N7M 4A4
Contact us about this property
Highlights
Estimated valueThis is the price Wahi expects this property to sell for.
The calculation is powered by our Instant Home Value Estimate, which uses current market and property price trends to estimate your home’s value with a 90% accuracy rate.Not available
Price/Sqft-
Monthly cost
Open Calculator
Description
Prime location in established southside neighbourhood. 274 Tweedsmuir Ave E offers a 4 bedroom 2 bath brick ranch, double concrete drive with both carport and garage. Well appointed exterior and terrific road appeal. Mature trees for shade and privacy, fenced rear yard with composite deck and stamped concrete patio. The interior features an updated kitchen with dining area, 3 bedrooms on the main, full bathroom, livingroom with nice bright front window and entrance (gas fireplace in the living). Lower level is perfect for extra living space with the family room, 4th bedroom, full bathroom, laundry with storage and the utility (with storage). This home offers a perfect opportunity for a family and or retiree living on one level in a great location.
Property Details
Interior
Features
MAIN LEVEL Floor
LIVING ROOM / FIREPLACE
17.2 x 13.2DINING ROOM
11.3 x 9.5KITCHEN
13.2 x 7.8PRIMARY BEDROOM
11.2 x 11.1Exterior
Features
Property History
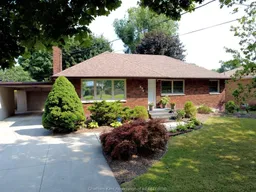 50
50
