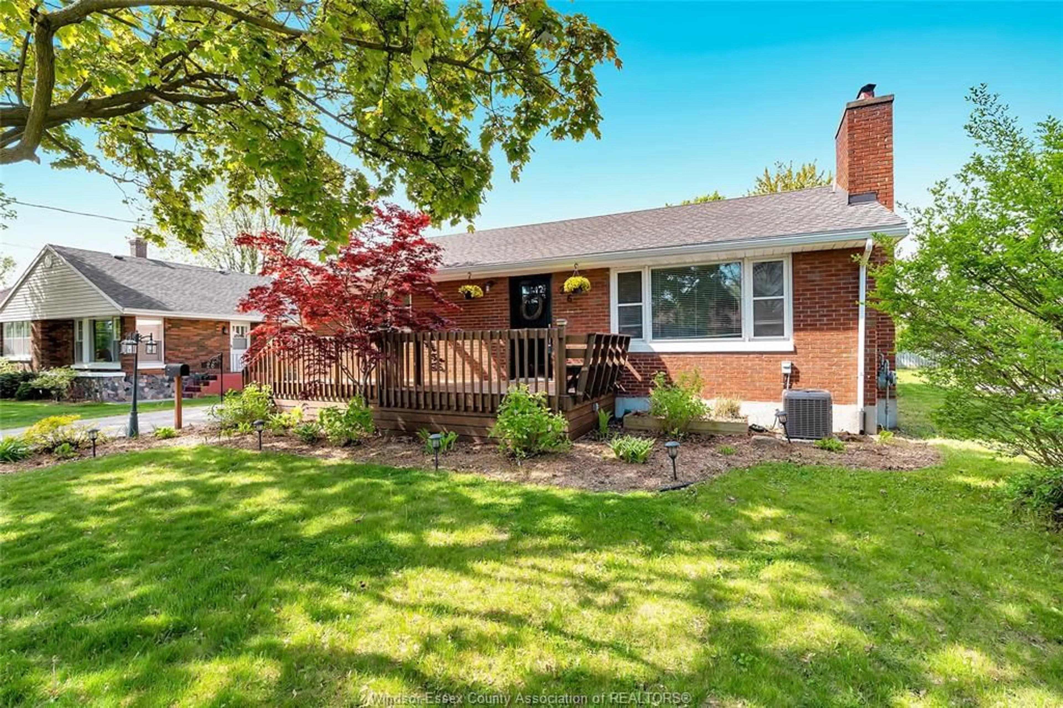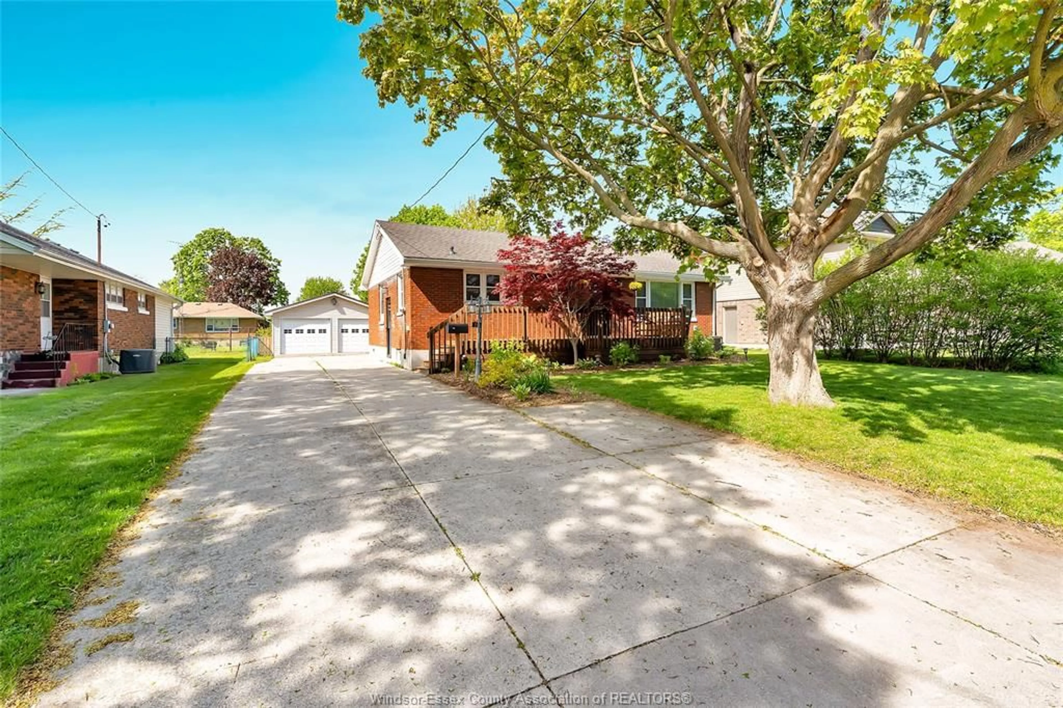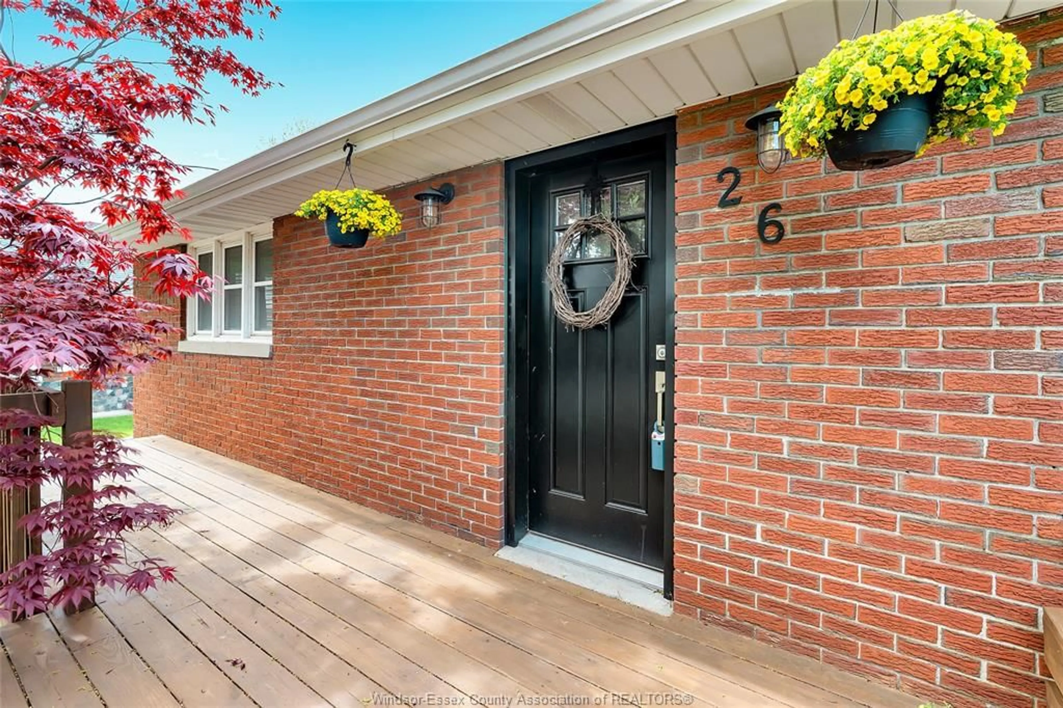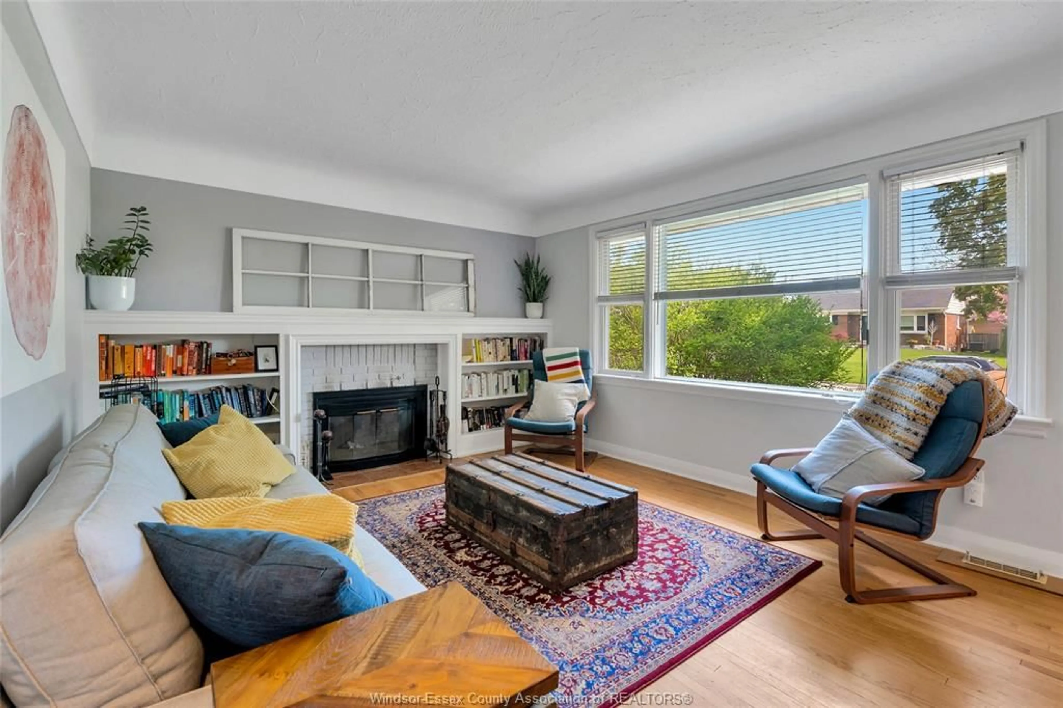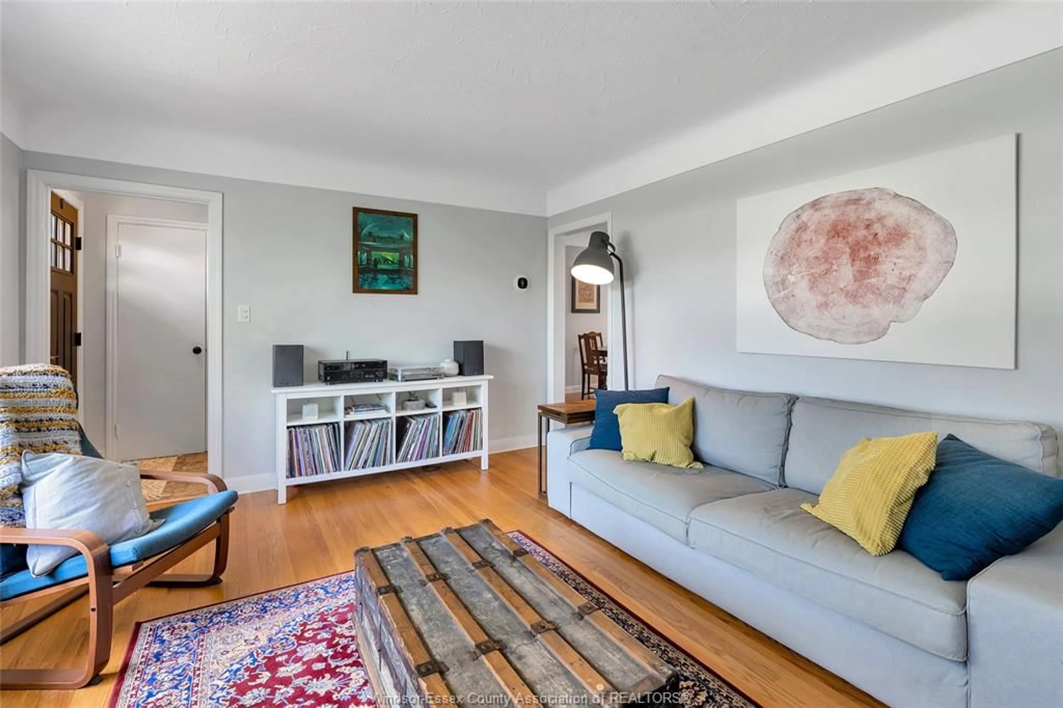Contact us about this property
Highlights
Estimated ValueThis is the price Wahi expects this property to sell for.
The calculation is powered by our Instant Home Value Estimate, which uses current market and property price trends to estimate your home’s value with a 90% accuracy rate.Not available
Price/Sqft$305/sqft
Est. Mortgage$1,846/mo
Tax Amount (2025)$3,710/yr
Days On Market10 hours
Description
Don't miss this spacious full brick bungalow situated on a quiet street in South East Chatham. With over 1400 SQ FT, the main floor features living room with functional wood burning fireplace, large eat-in kitchen, dining room, 3 good sized bedrooms, and a huge updated 4 piece bath. Basement offers another 700 SQ FT of living space including cozy family room with gas fireplace, updated 3 piece bath, laundry room, utility room and 2 more rooms that could accomdate a den, office, games room or storage. Main floor mudroom opens out to a large deck, perfect for entertaining! This property also features a fully fenced backyard, finished front drive and detached, heated 2 car garage. Updates include all newer vinyl windows, 3 exterior steel doors, 2 storm doors and furnace & A/C 2020. Perfect for 1st time homebuyers, young families and downsizers!
Property Details
Interior
Features
MAIN LEVEL Floor
FOYER
LIVING ROOM / FIREPLACE
DINING ROOM
KITCHEN
Exterior
Features
Property History
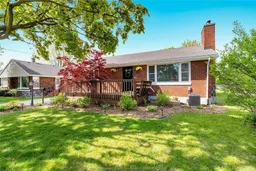 29
29
