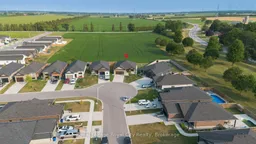Welcome home to 244 Moonstone Crescent, an inviting 3-bedroom, 2-bath bungalow nestled on the corner of a charming circular drive with picture-perfect curb appeal and friendly neighbours. Sunlight pours through oversized windows into the open-concept kitchen, where stainless-steel appliances and a generous center island make meal prep and entertaining effortless. Step through sliding doors onto your private deck to savour panoramic views of rolling fields ideal for morning coffees or sunset gatherings while a double-car garage, concrete driveway and under-five-minute access to Highway 401 ensure convenience at every turn. All the comforts you crave are on the main floor: a bright primary suite with ensuite bath, two additional bedrooms, a full bath and a dedicated laundry room mean no stairs to climb. Below, the expansive, bungalow-sized basement awaits your visionwhether you dream of a home theatre, fitness studio or extra living quarters. Currently cherished by long-term tenants, this home offers turnkey rental income for savvy investors or a ready-to-move-in retreat for families and downsizers alike. Come see how 244 Moonstone Crescent blends country serenity with commuter easeyour next chapter begins here.
Inclusions: Washer, Dryer, Refrigerator, Stove, Dishwasher, Built in Microwave
 50
50


