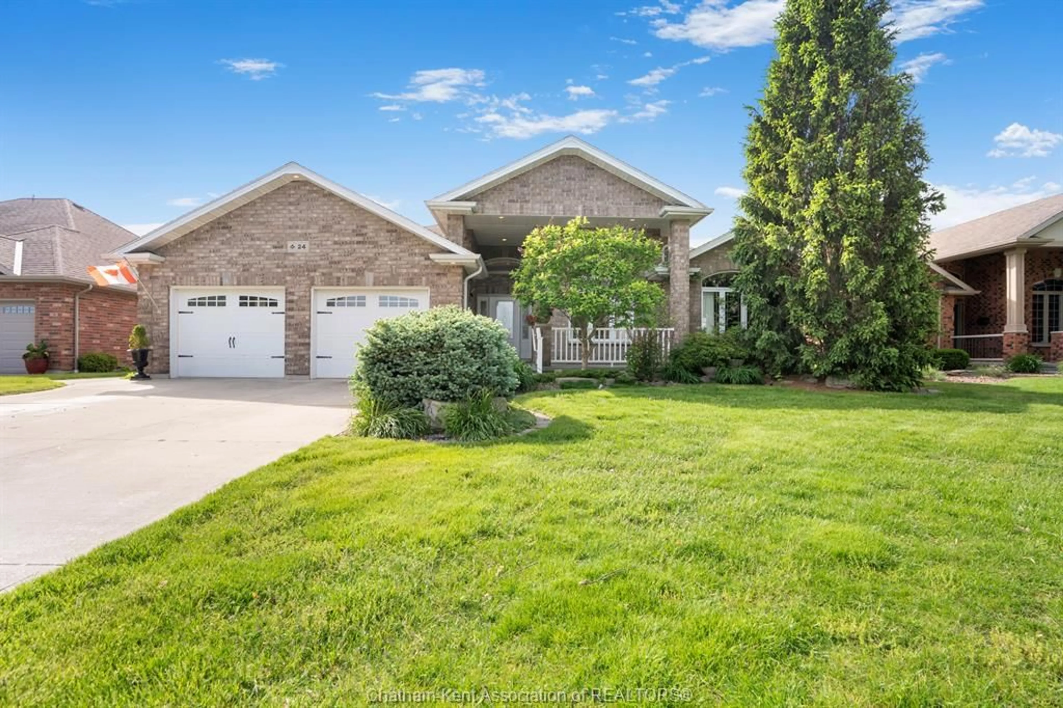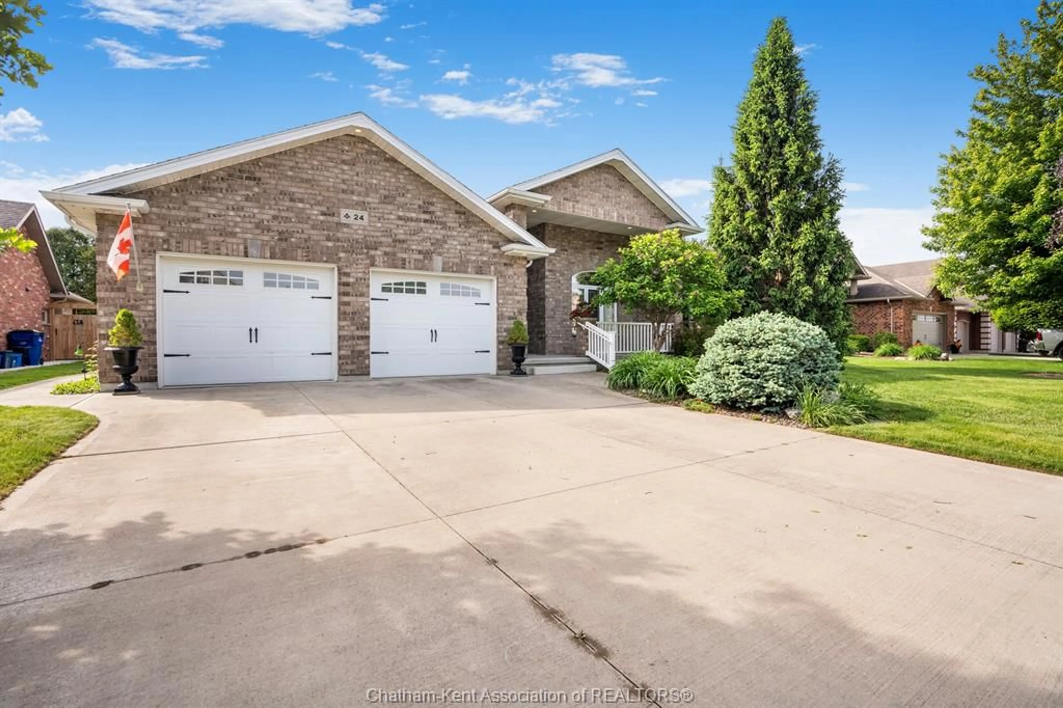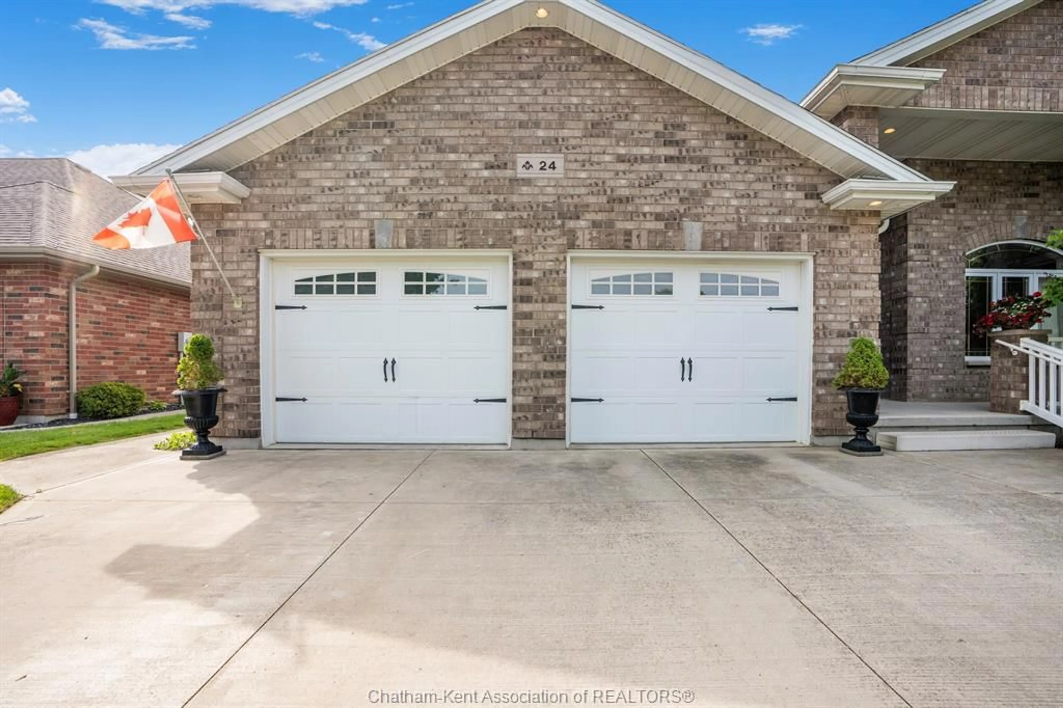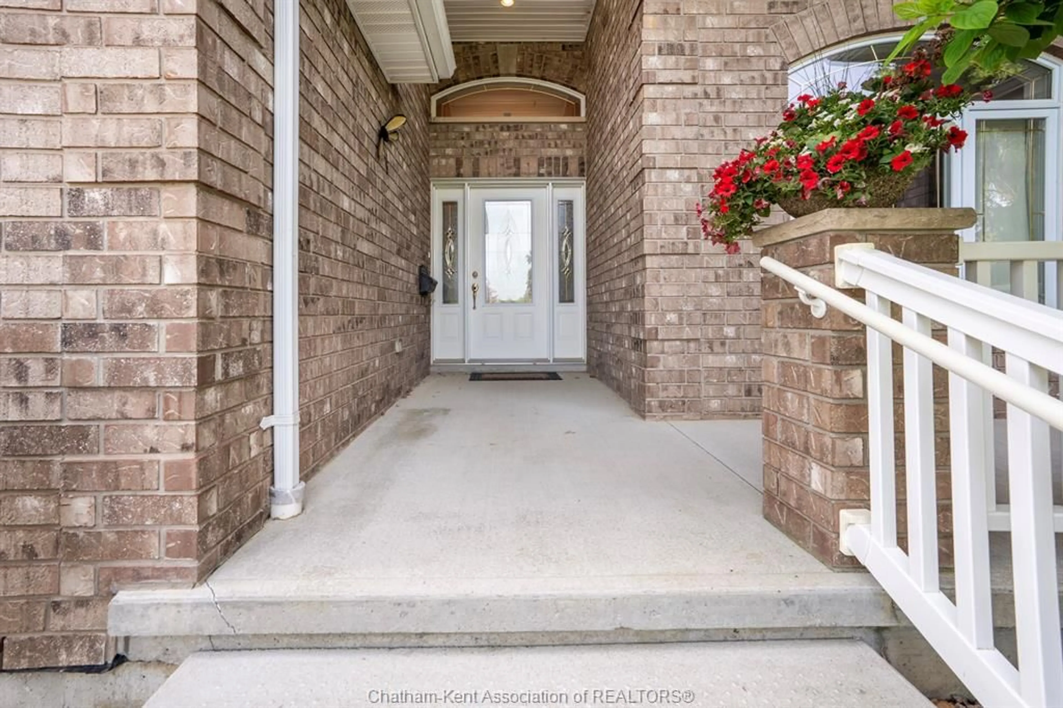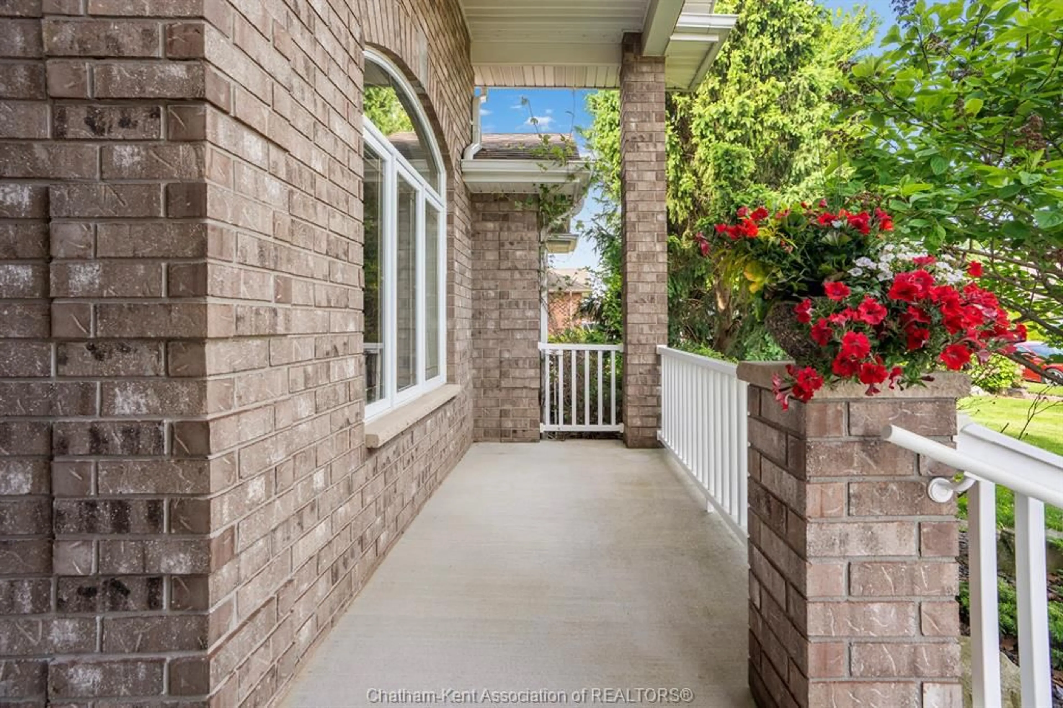Contact us about this property
Highlights
Estimated ValueThis is the price Wahi expects this property to sell for.
The calculation is powered by our Instant Home Value Estimate, which uses current market and property price trends to estimate your home’s value with a 90% accuracy rate.Not available
Price/Sqft-
Est. Mortgage$3,049/mo
Tax Amount (2024)$7,613/yr
Days On Market2 days
Description
Welcome to this stunning executive rancher that effortlessly combines luxurious living with practical design, offering a rare opportunity to own a meticulously maintained home in a highly sought-after neighbourhood. Backing up to Monsignor Uyen School brings added convenience for families with school-aged children. This beautiful double car garage residence boasts 3+1 bedrooms, ideal for families of all sizes. Step inside and be welcomed by the open concept dining and living area, complete with elegant tray ceilings that add both height and sophistication to the space. The kitchen is designed for both functionality and style, opening up to a welcoming dining area that overlooks the beautifully landscaped backyard perfect for entertaining or peaceful enjoyment. The immaculate gardens, complete with a fully installed irrigation system, are a gardener’s dream and provide a tranquil escape year-round.The primary suite is a true retreat, featuring a private en-suite bathroom that’s perfect for relaxing at the end of the day. Two additional bathrooms on the main floor provide comfort and convenience for family members and guests alike. The partially finished basement offers incredible potential for customization, currently featuring a spacious living area, a cozy den, and a fourth bedroom. A rough-in bathroom is already in place, making it easy to expand this lower-level space into a fully functional and luxurious extension of the home. With shopping and entertainment nearby, you've got everything you need! Don’t miss your chance to call this remarkable property your new home. Schedule your private showing today.
Property Details
Interior
Features
MAIN LEVEL Floor
FOYER
6.4 x 15.2LIVING ROOM / FIREPLACE
18.8 x 17.8KITCHEN / DINING COMBO
14.8 x 18.8LAUNDRY
7.9 x 7.3Exterior
Features
Property History
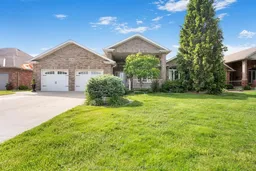 44
44
