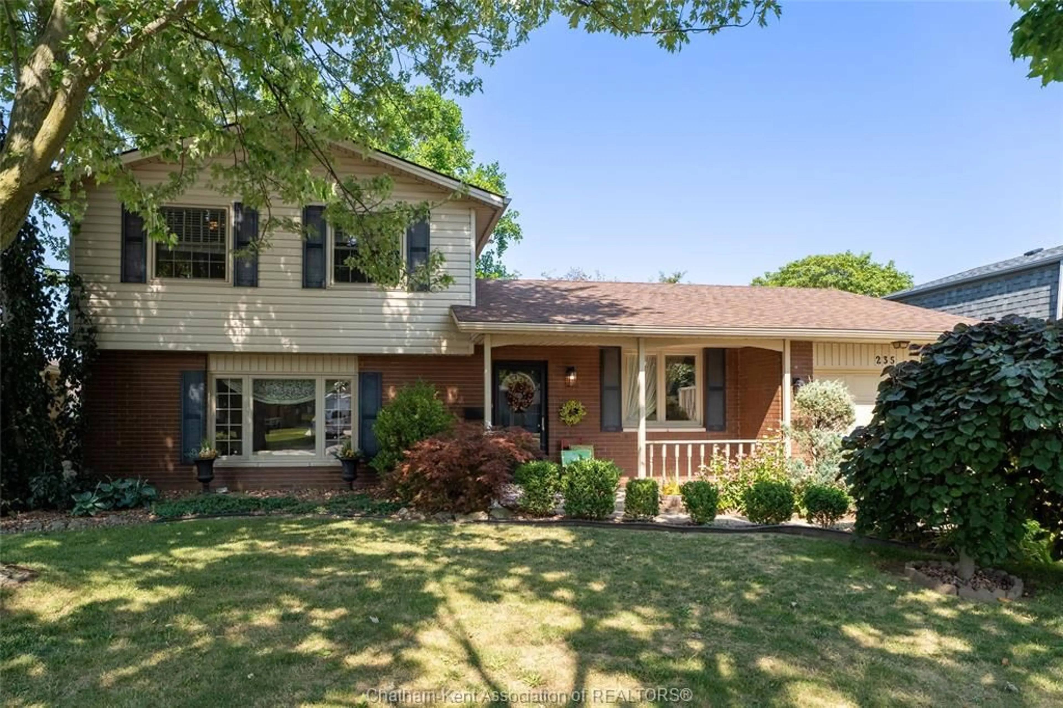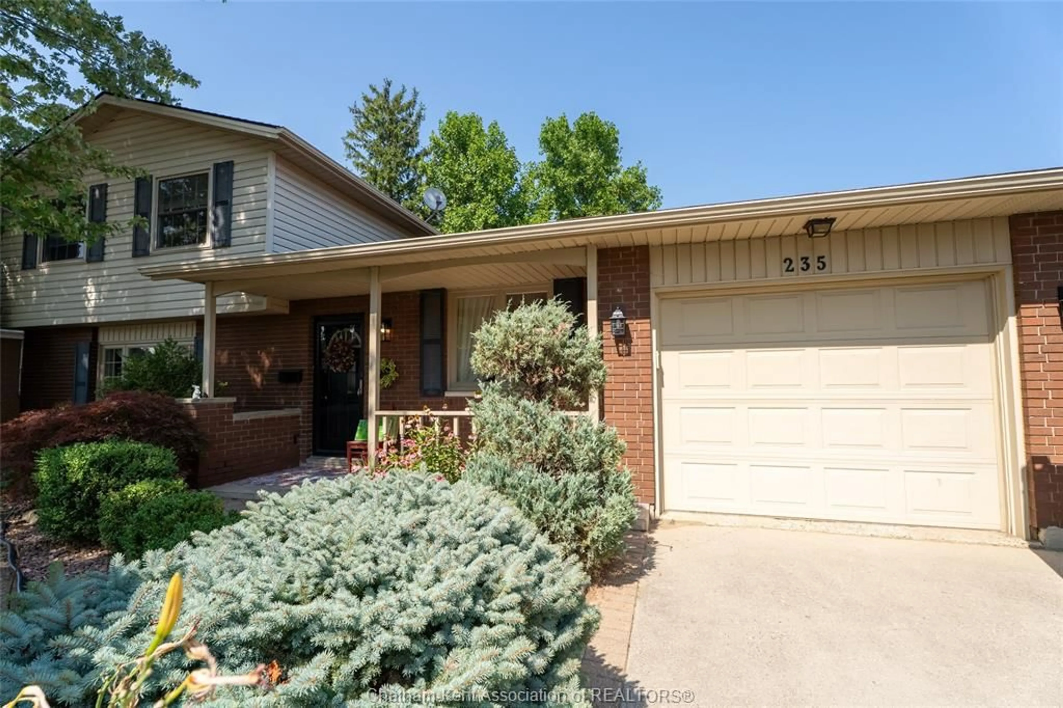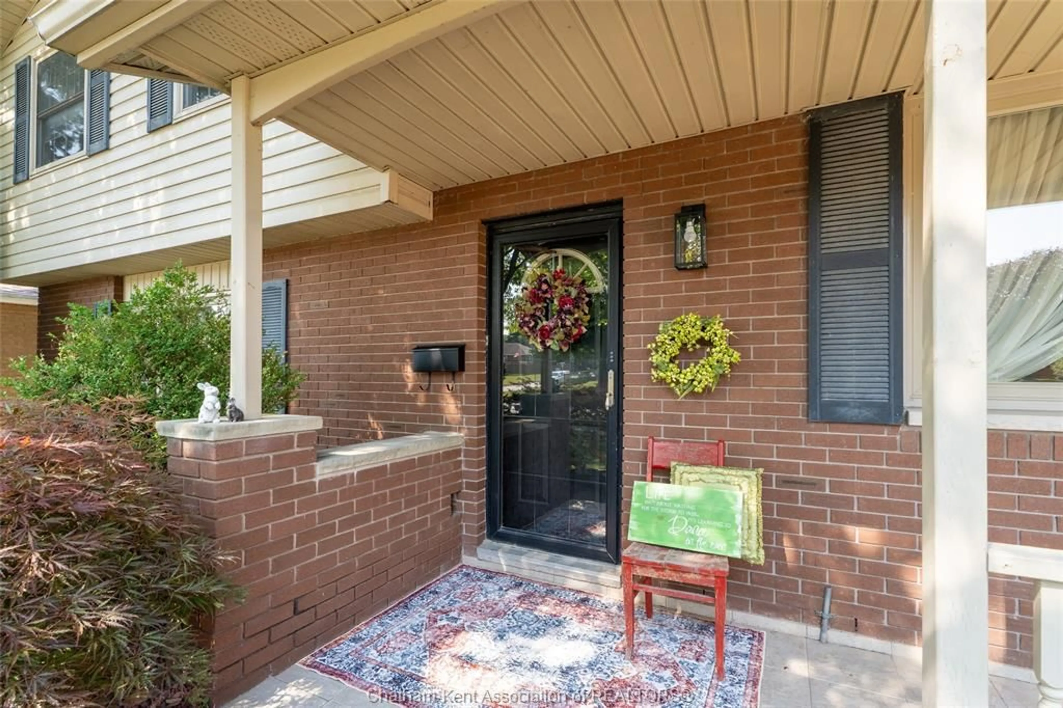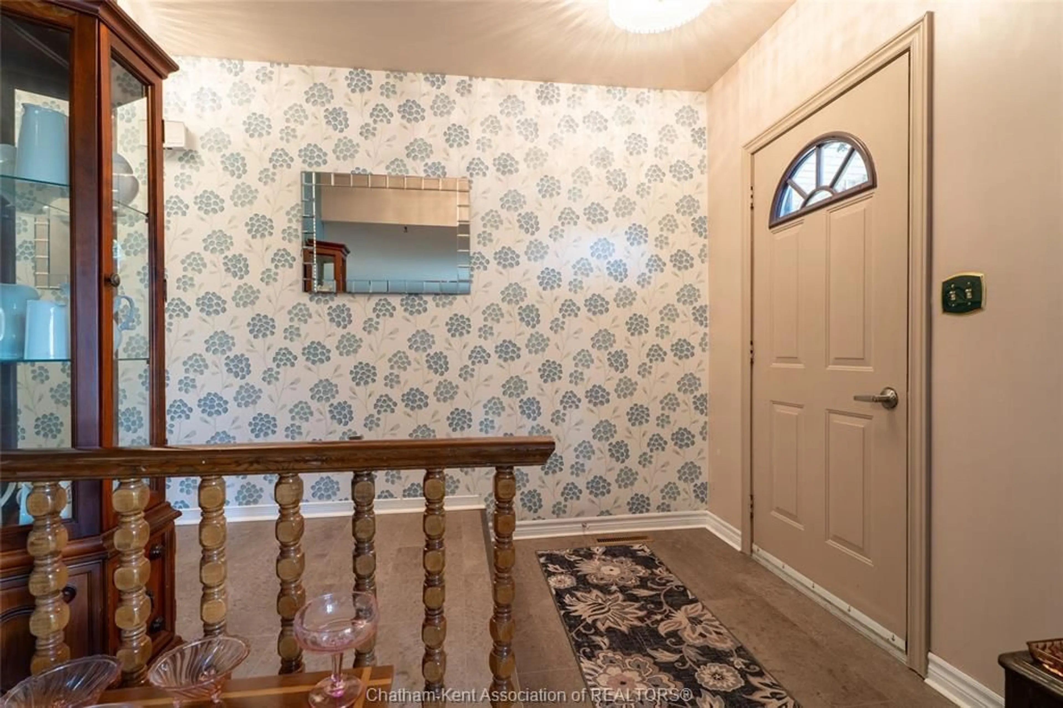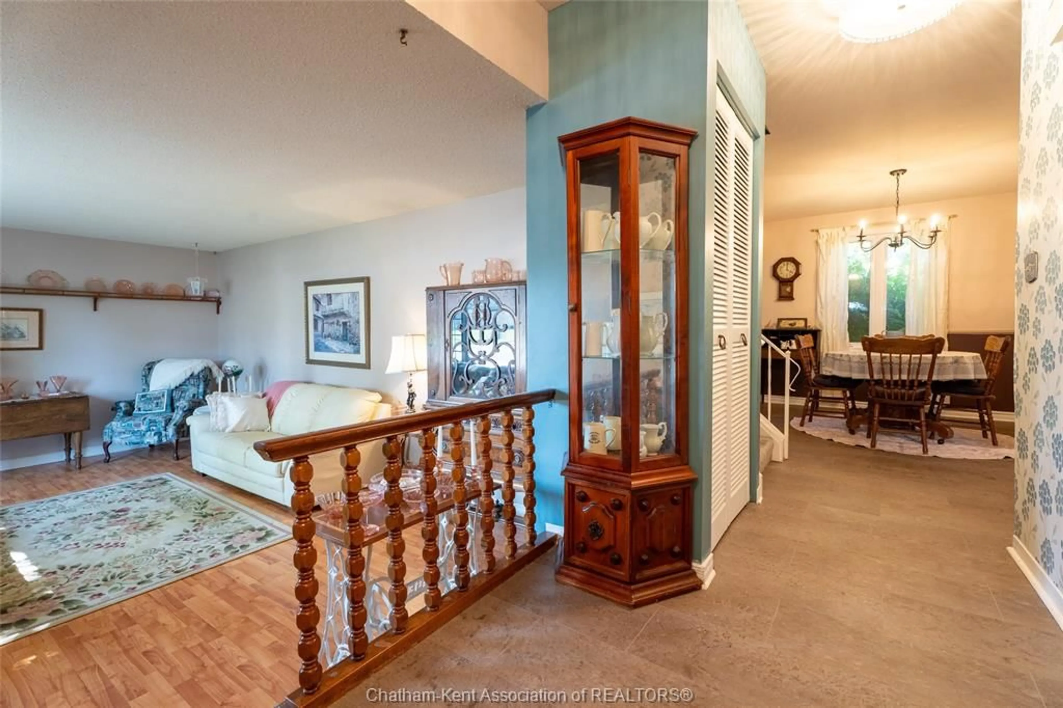235 Merritt Ave, Chatham, Ontario N7M 5T8
Contact us about this property
Highlights
Estimated valueThis is the price Wahi expects this property to sell for.
The calculation is powered by our Instant Home Value Estimate, which uses current market and property price trends to estimate your home’s value with a 90% accuracy rate.Not available
Price/Sqft-
Monthly cost
Open Calculator
Description
This larger-than-average 4-level side split offers an ideal layout for growing families or those who love to entertain. Featuring 3 generously sized bedrooms and 1.5 bathrooms, this well-maintained home combines functionality and charm. On the main level, enjoy a bright and airy formal living room, a dedicated dining room, and an open-concept kitchen and eating area. Just a few steps down, the sunken family room with a cozy gas fireplace and patio doors to the backyard is perfect for relaxing or hosting. You’ll also appreciate the convenience of main floor laundry and an attached garage with inside access. The lower level offers versatile additional space – ideal for a games room, hobby room, home office, or extra storage. Situated on a large fenced-in lot, the private backyard features mature landscaping, shade, and a great deck for outdoor enjoyment. Curb appeal is strong with timeless brick and vinyl exterior and charming front porch.
Property Details
Interior
Features
MAIN LEVEL Floor
FOYER
9 x 6LIVING ROOM
18.6 x 11.6LIVING ROOM / FIREPLACE
18 x 13DINING ROOM
12 x 10Property History
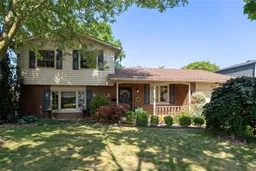 47
47
