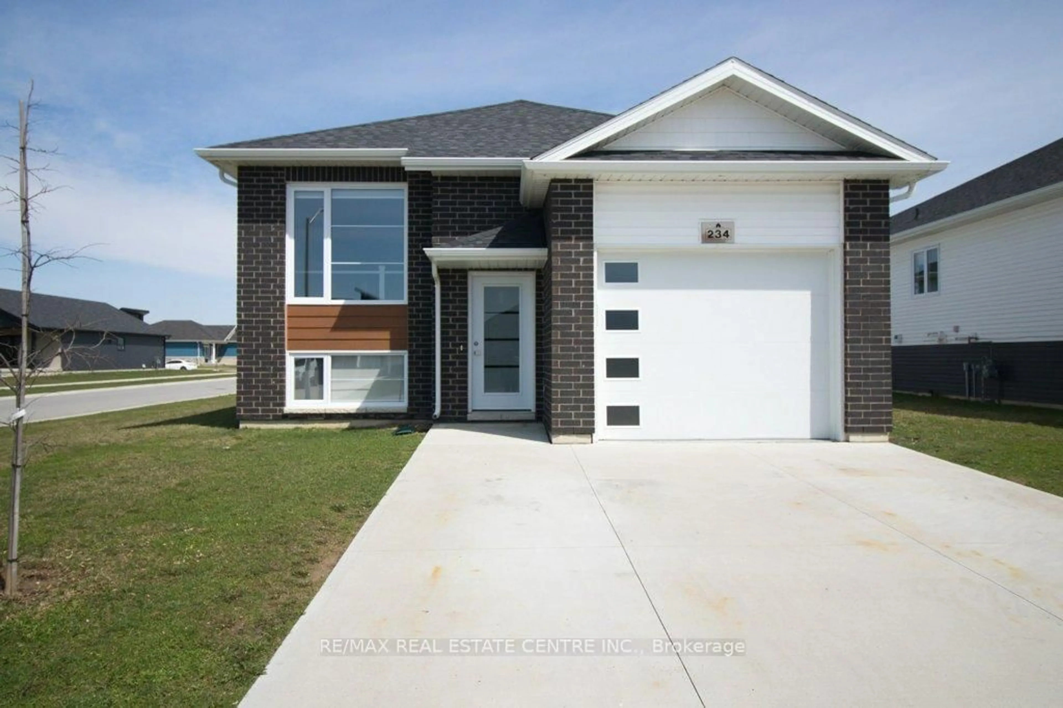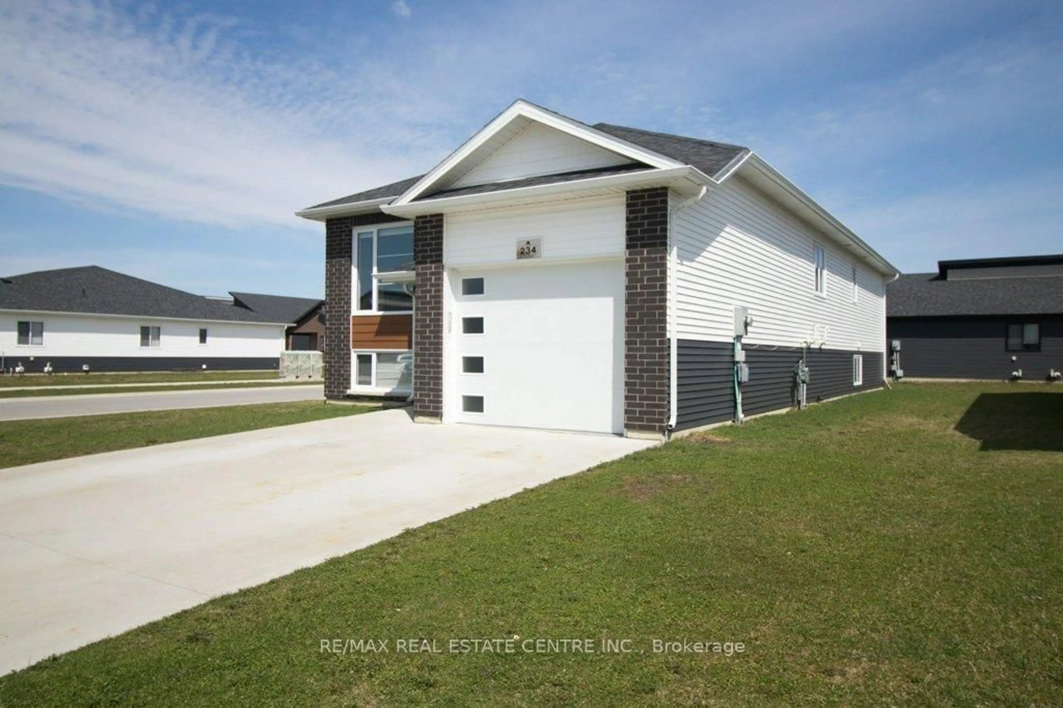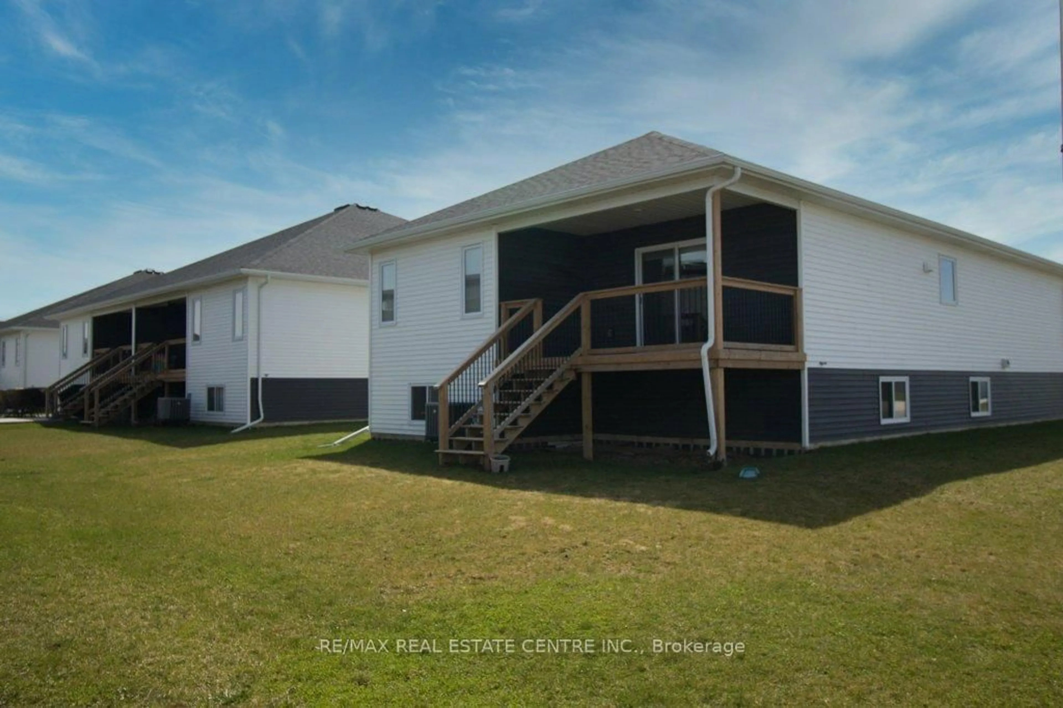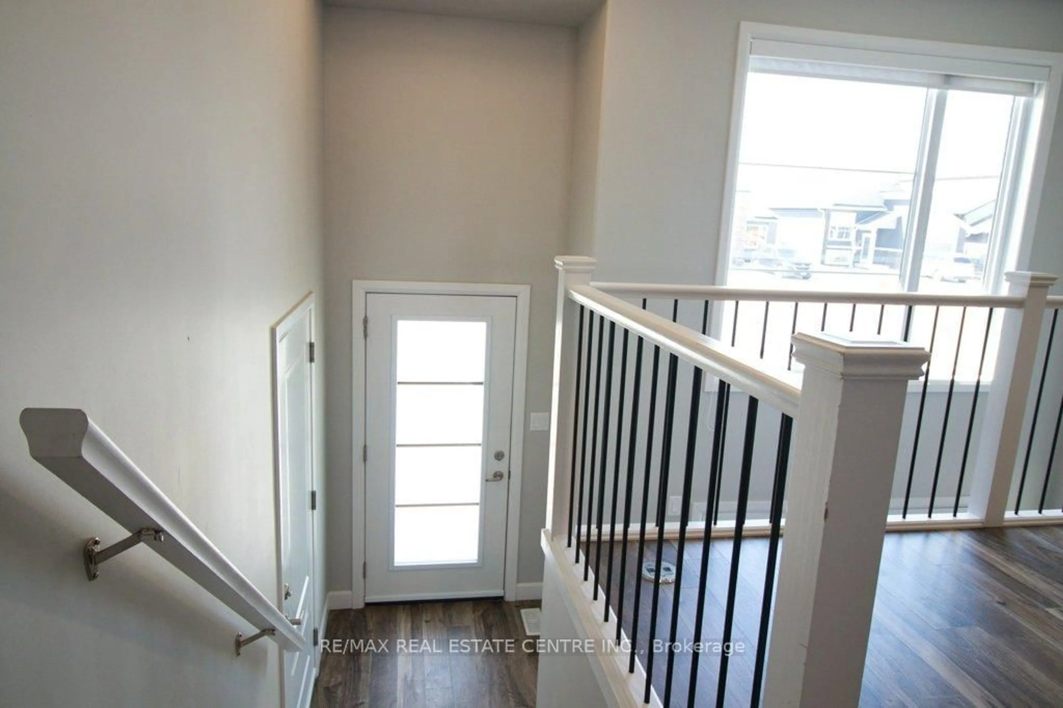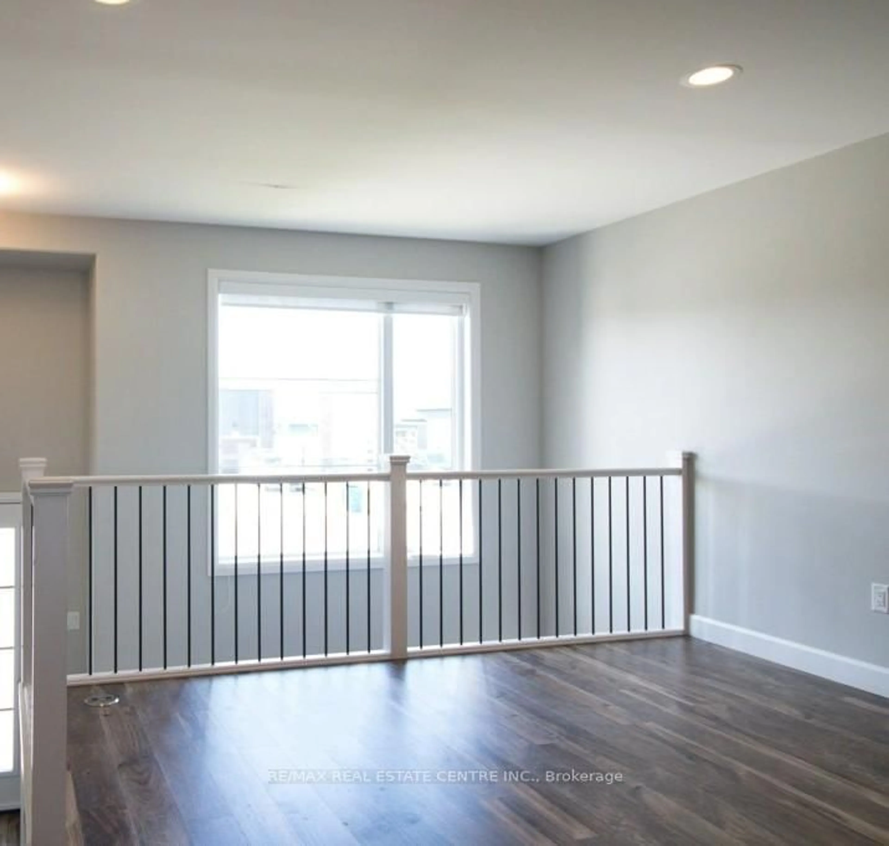234 Manning Dr, Chatham-Kent, Ontario L7M 0S5
Contact us about this property
Highlights
Estimated ValueThis is the price Wahi expects this property to sell for.
The calculation is powered by our Instant Home Value Estimate, which uses current market and property price trends to estimate your home’s value with a 90% accuracy rate.Not available
Price/Sqft$433/sqft
Est. Mortgage$2,362/mo
Tax Amount (2024)$5,104/yr
Days On Market15 days
Description
Welcome to this stylish raised bungalow featuring an open-concept design! This charming 2-bedroom "Newbold" model boasts a generously sized primary bedroom with a walk-in closet and a private ensuite. Kitchen has a centre island and stainless steel appliances. From the spacious kitchen/dining area, you can enjoy easy access to a covered back patio perfect for hosting BBQs or relaxing in the backyard area. The home is flooded with natural light, thanks to many windows that brighten up the entire main floor. The unfinished basement offers plenty of potential with its large windows that provide ample light and the opportunity to create additional living space tailored to your needs. Perfect for those seeking comfort and style, this home is ideal! Don't miss the chance to make this beautiful bungalow your new home! Please note that some pictures of the property are virtually staged.
Property Details
Interior
Features
Main Floor
Kitchen
4.62 x 7.62Combined W/Dining / Stainless Steel Appl / Vinyl Floor
Dining
4.62 x 7.62Combined W/Kitchen / W/O To Patio / Vinyl Floor
Living
4.62 x 6.09Vinyl Floor / Open Concept / Large Window
Primary
3.78 x 4.22W/I Closet / Window / 3 Pc Ensuite
Exterior
Features
Parking
Garage spaces 1
Garage type Built-In
Other parking spaces 2
Total parking spaces 3
Property History
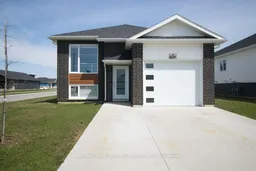 27
27
