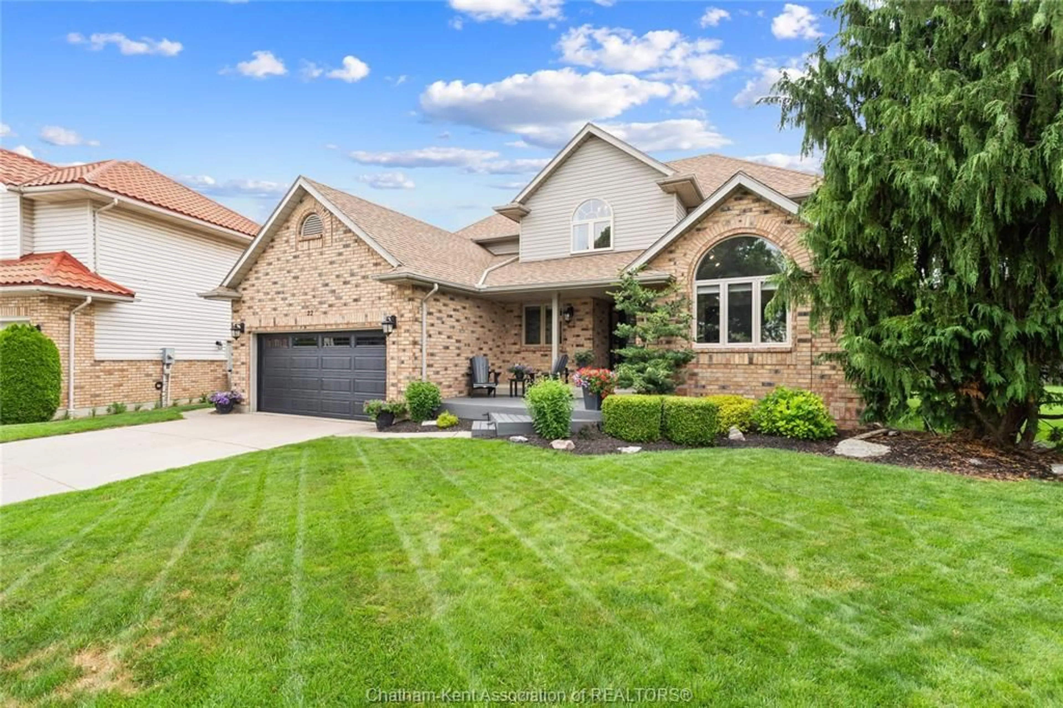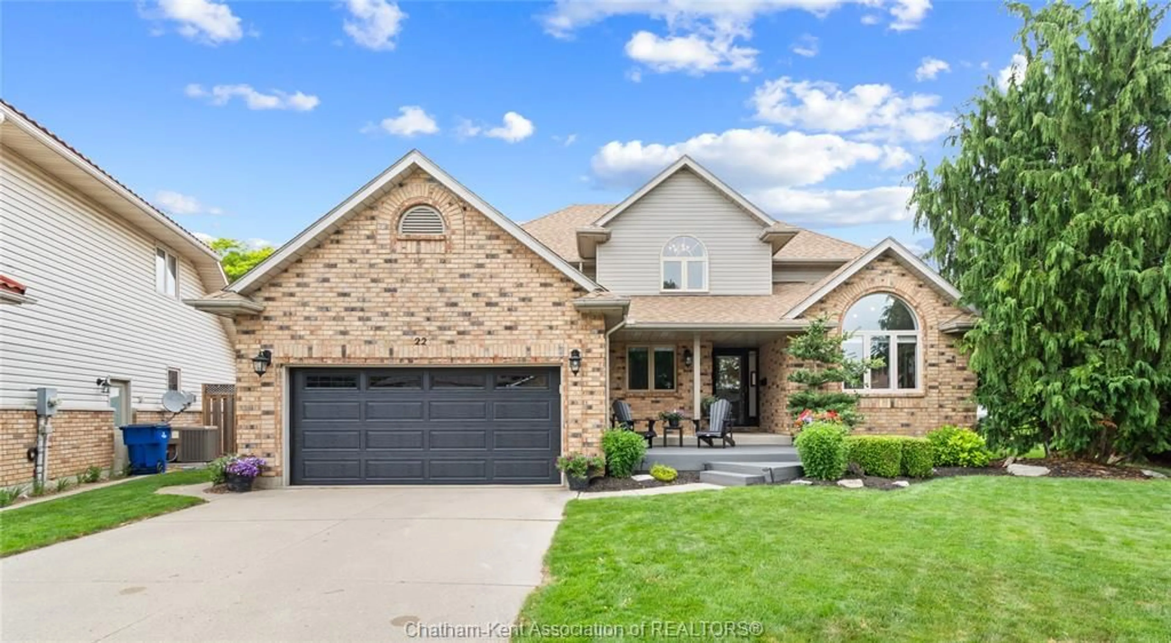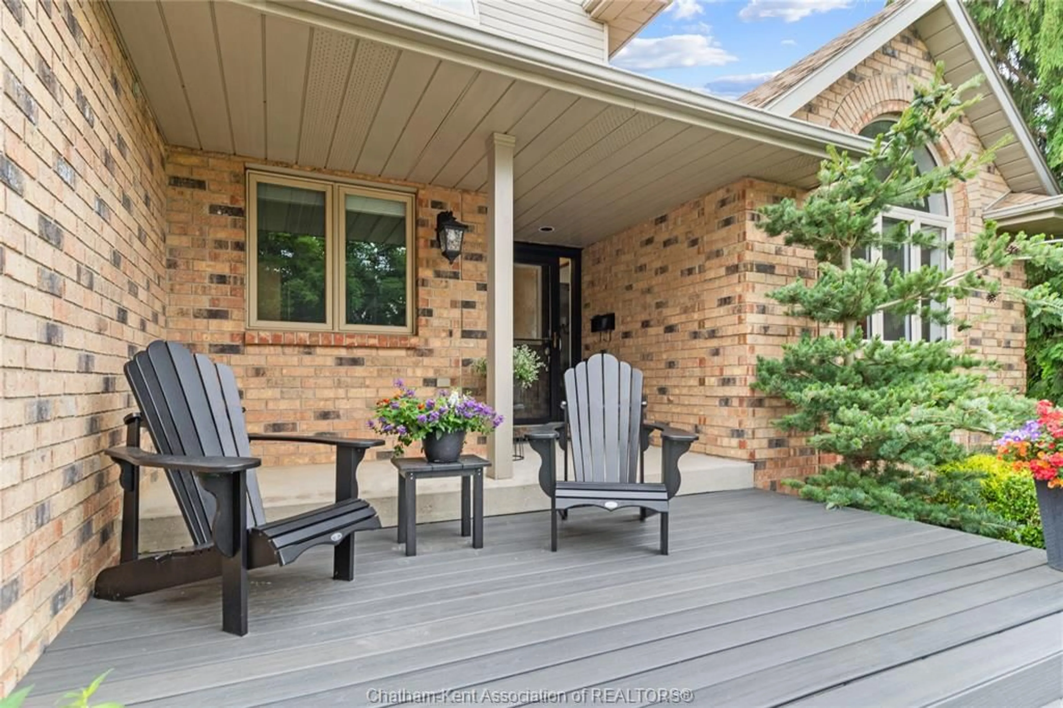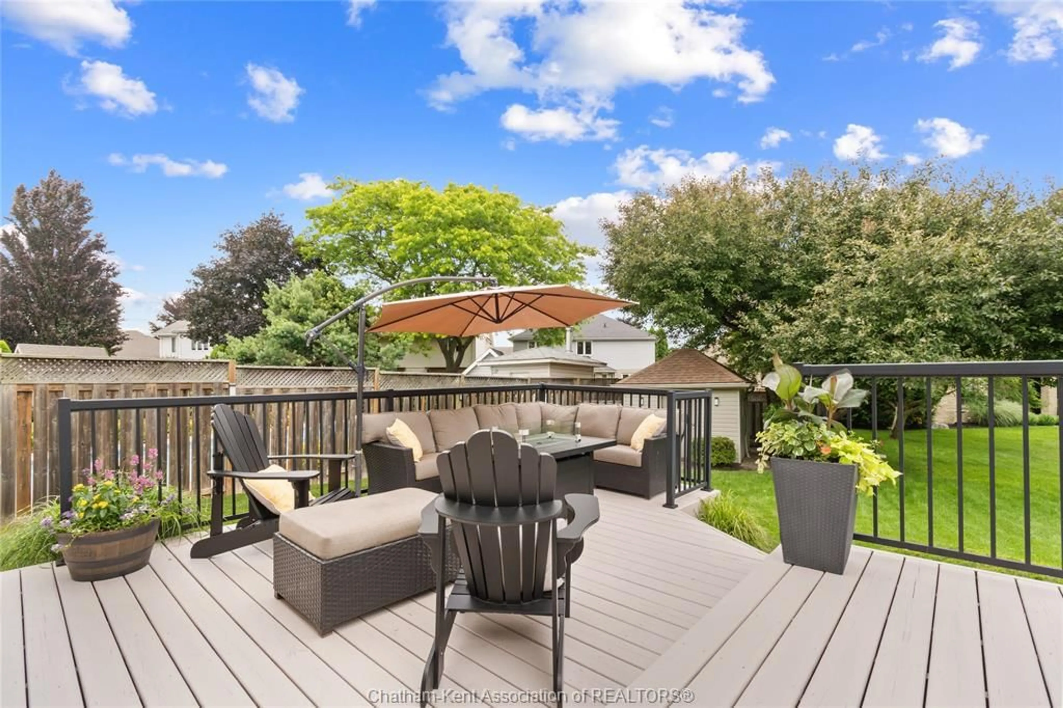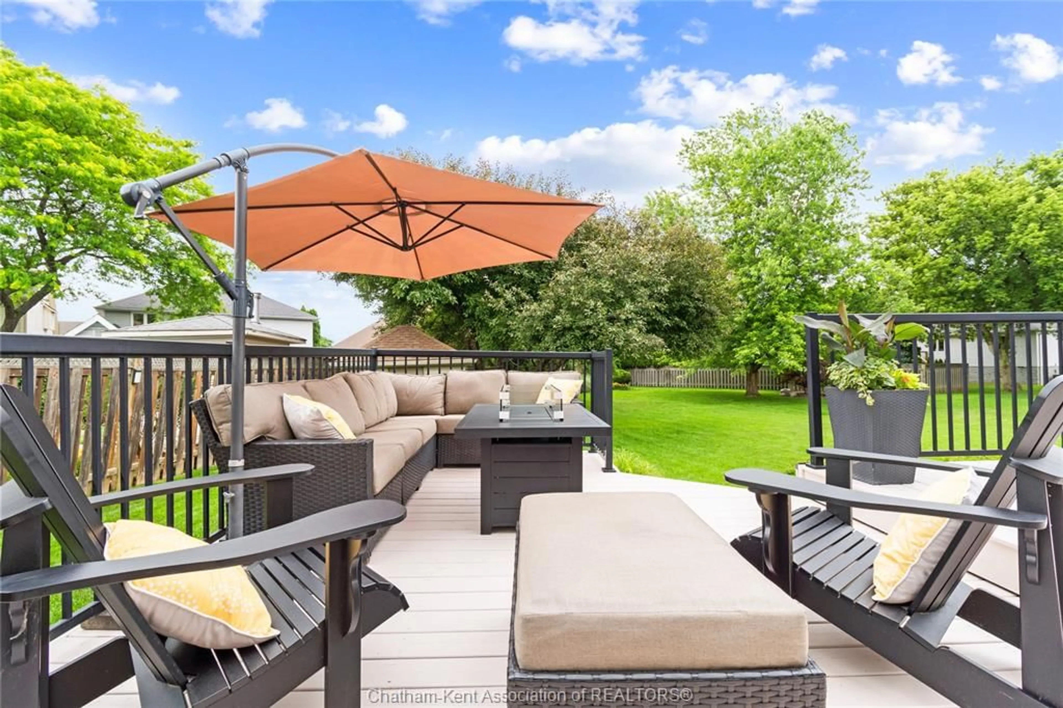22 Mountain Maple Crt, Chatham, Ontario N7L 5G1
Contact us about this property
Highlights
Estimated valueThis is the price Wahi expects this property to sell for.
The calculation is powered by our Instant Home Value Estimate, which uses current market and property price trends to estimate your home’s value with a 90% accuracy rate.Not available
Price/Sqft-
Monthly cost
Open Calculator
Description
Welcome to your dream home—perfectly tucked away on a quiet, family-friendly cul-de-sac in one of the area's most sought-after neighbourhoods. This beautifully maintained 2-storey home offers the ideal blend of space, function, and timeless style. With 4 generous bedrooms—including a spacious primary suite with walk-in closet and private ensuite—there’s room for everyone to live comfortably. The main floor welcomes you with a bright and elegant foyer, a sun-filled front living room, a formal dining room, and a large eat-in kitchen featuring quartz countertops and patio doors that open to a stunning backyard complete with hot tub—your private retreat! The inviting family room, open to the kitchen, features a striking stone natural gas fireplace—perfect for cozy evenings. You’ll also find a dedicated front office, stylish 2-piece bath, and convenient main floor laundry. The finished lower level is ready for fun and function, with a massive rec room, 3-piece bath, workshop, utility room, and bonus storage room with direct garage access. A double car garage and beautifully landscaped, oversized lot add to the curb appeal and everyday convenience. Every detail has been thoughtfully designed for families who want it all—space, quality, and a location you’ll love to call home.
Upcoming Open House
Property Details
Interior
Features
MAIN LEVEL Floor
KITCHEN / DINING COMBO
22.06 x 12.01FOYER
9.07 x 6.01LIVING ROOM
11.10 x 14.03DINING ROOM
11.10 x 13.05Property History
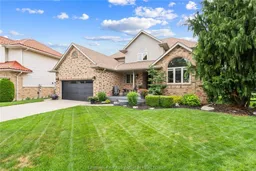 49
49
