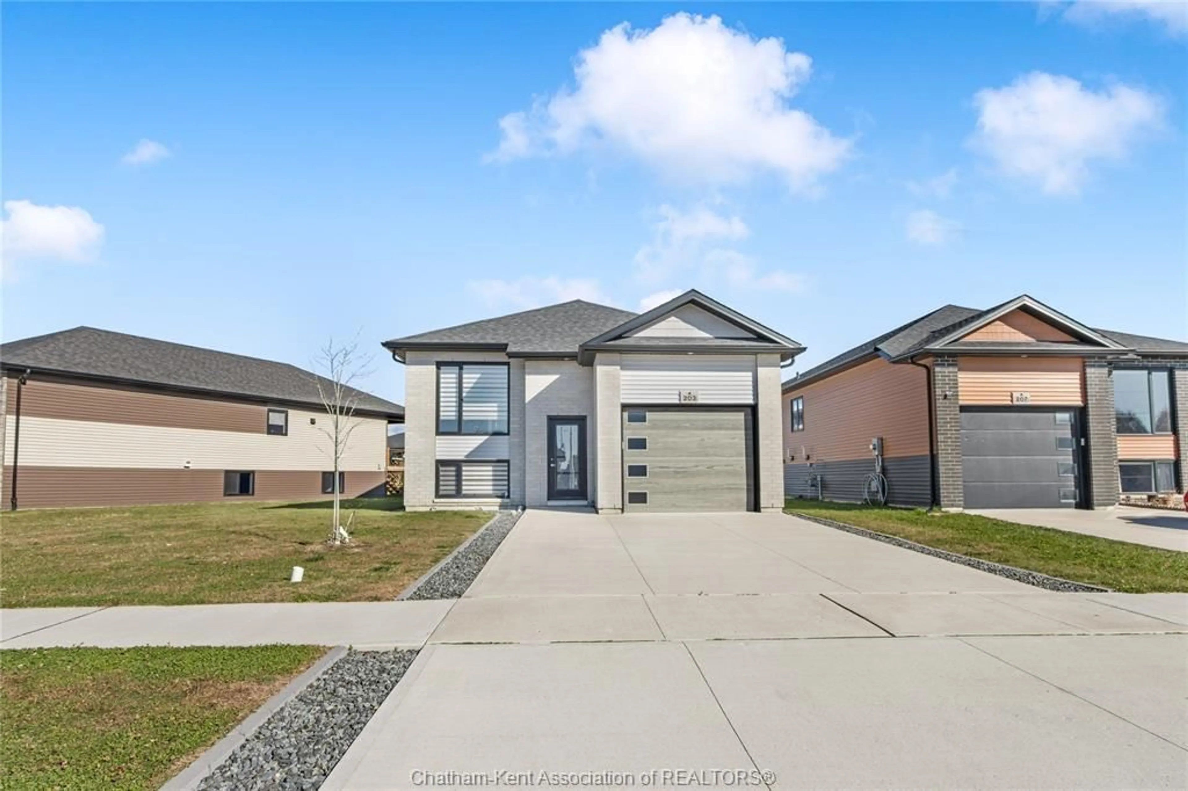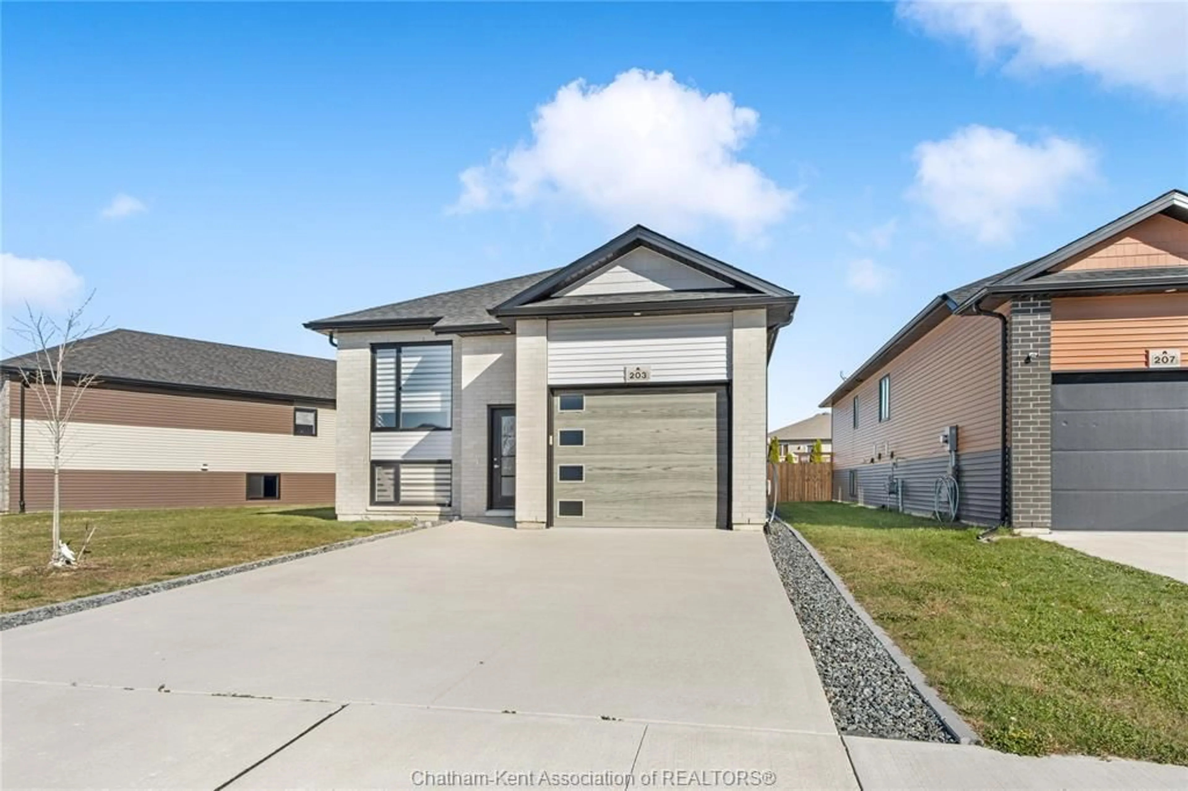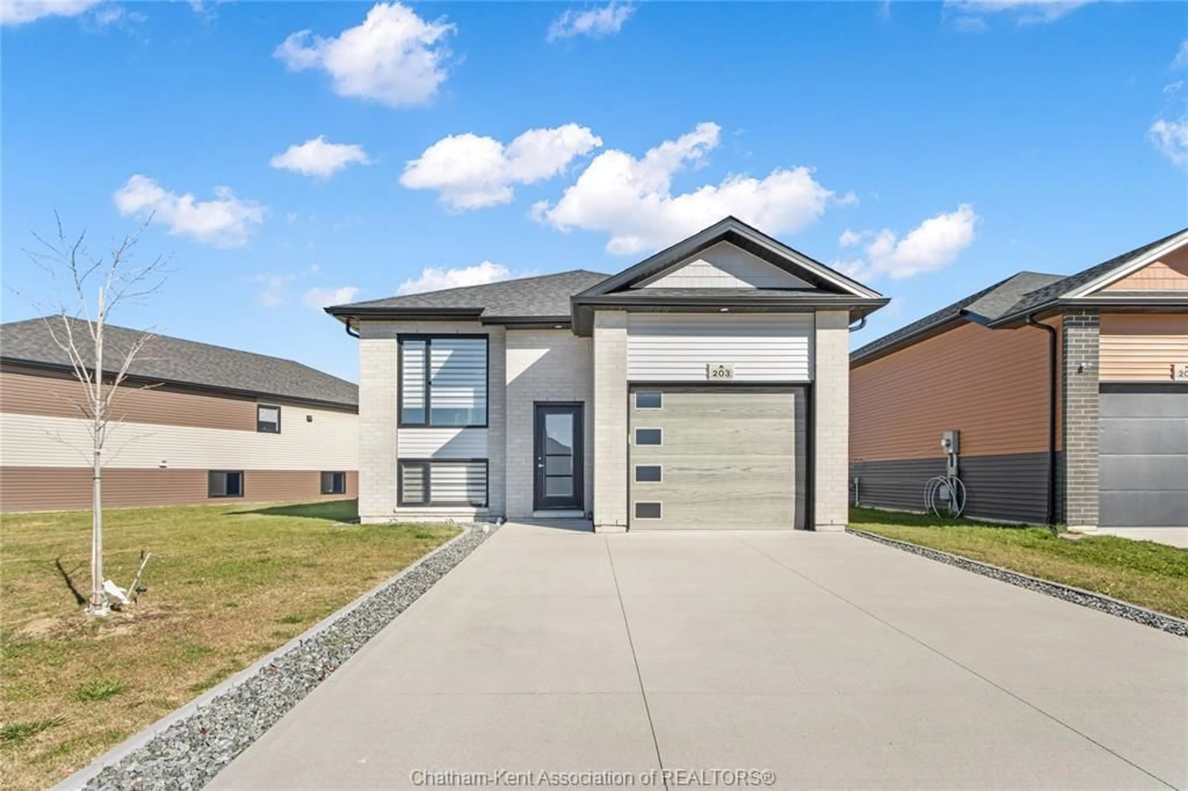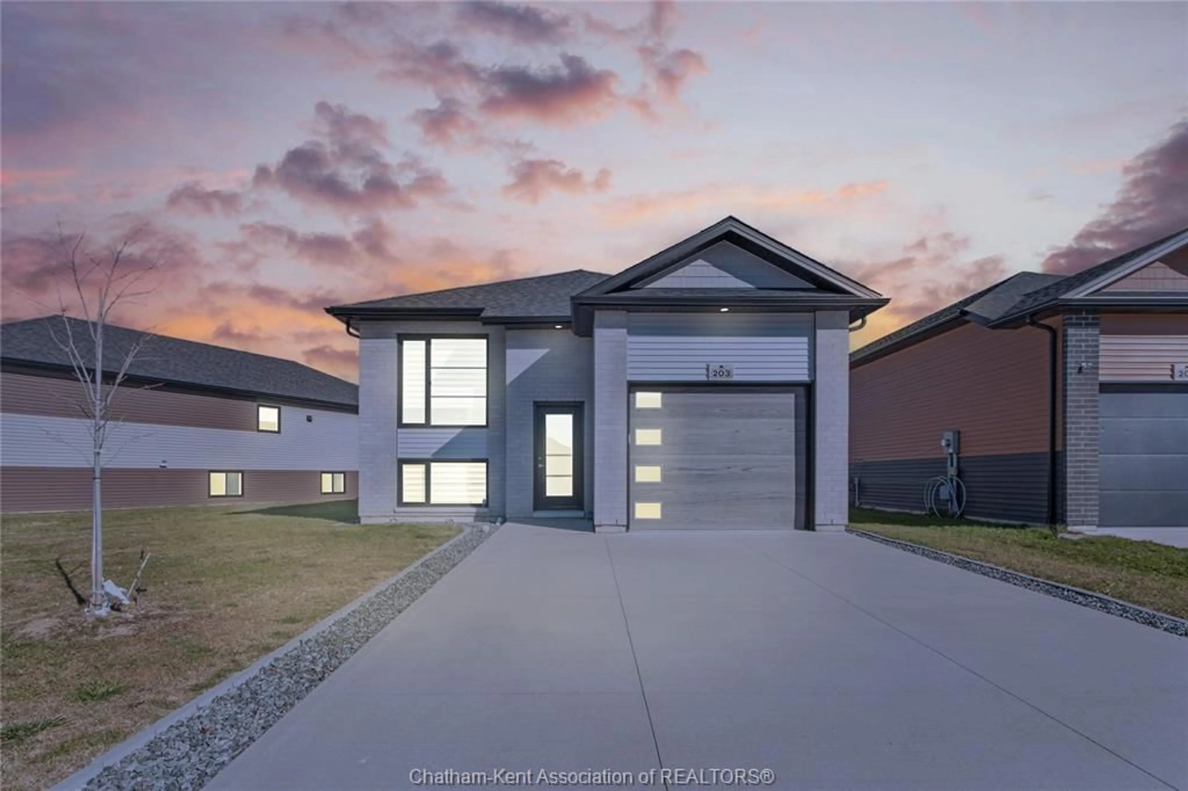203 MOONSTONE Cres, Chatham, Ontario N7M 0S1
Contact us about this property
Highlights
Estimated valueThis is the price Wahi expects this property to sell for.
The calculation is powered by our Instant Home Value Estimate, which uses current market and property price trends to estimate your home’s value with a 90% accuracy rate.Not available
Price/Sqft-
Monthly cost
Open Calculator
Description
Welcome to this beautifully appointed raised ranch in a desirable Southwest Chatham neighbourhood, just minutes from Highway 401. This impressive 2+2 bedroom home blends modern style with exceptional functionality, offering an ideal layout for growing families, multi-generational living, or anyone seeking generous, comfortable living spaces. Step inside to an inviting open-concept main level, flooded with natural light from oversized windows. The modern kitchen features a spacious peninsula perfect for meal prep and casual dining, complemented by extensive cabinetry and an effortless flow into the dining and living areas—an excellent setting for family gatherings and entertaining. The primary bedroom offers a private retreat with a walk-in closet and 3-piece ensuite. A second bedroom with double closets and a well-appointed family 4pc bathroom complete the main level. The fully finished lower level significantly expands your living space, featuring a large family room ideal for movie nights or hosting guests. Two additional bedrooms—each with walk-in closets—provide versatility for in-laws, teens, or extended family. A large laundry room and a stylish 3-piece bath with tiled shower add even more convenience and flexibility. Outside, enjoy the large concrete driveway, covered reach porch with stairs leading to the backyard and meticulous landscaping! A truly move-in-ready home in a prime location—offering comfort, space, and a layout that adapts to your lifestyle.
Property Details
Interior
Features
MAIN LEVEL Floor
KITCHEN / DINING COMBO
25 x 15.5LIVING ROOM
20.1 x 15.2PRIMARY BEDROOM
21.7 x 12.63 PC. ENSUITE BATHROOM
9 x 5.1Property History

 45
45





