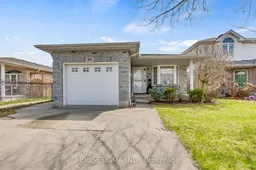Cozy and comfortable 2 bedroom+ 1 office, smoke-free home at 194 Bristol Drive. This charming brick bungalow has been loved by its owners! Situated in a quiet neighbourhood in a desirable area of town, this home is the perfect fit for first-time buyers, young couples or retirees looking for a place to call home! Inside, the home offers an open concept kitchen, dining room and living room, creating a bright and inviting atmosphere with gleaming hardwood floors throughout. The main level accommodates two bedrooms, and an office or small bedroom along with a 4-piece bathroom, and the main-floor laundry adds extra convenience. The fully finished basement is a fantastic bonus, boasting a huge rec room, with fireplace/wet bar, ideal for entertaining, childrens play area or additional living space. Separate entrance to the basement can offer an in-law suite or extra income rental opportunity (making it perfect as a mortgage helper). The basement offers a three-piece bathroom with Jacuzzi tub. Additionally this house has central vac, and an automatic garage opener, is minutes from the 401, close to shopping and schools -making this home truly move-in ready. Step outside to enjoy summer fun in the above-ground pool with a wooden deck (new liner in 2023), a brand-new pool pump (2024). Dont miss this gem! This home holds great potential for customization and offers a solid foundation for comfortable living in a peaceful setting.
Inclusions: Built-in Microwave, Carbon Monoxide Detector, Central Vac, Dishwasher, Dryer, Garage Door Opener, Pool Equipment, Refrigerator, Smoke Detector, Stove, Washer, Window Coverings





