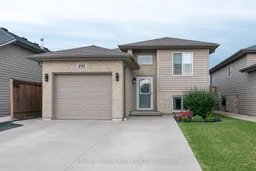Welcome to your dream family home in a sought-after neighbourhood! This charming raised ranch boasts 4 spacious bedrooms and 2 bathrooms, offering ample space for comfort and relaxation. The kitchen, perfect for culinary adventures, features modern appliances and ample storage space. Adjacent is a delightful dining area, ideal for family gatherings and entertaining guests. Step into the heart of the home where a cozy living room welcomes you with warmth and natural light that connects directly to your backyard. Outside, your oasis awaits in the expansive backyard. Unwinding in your private hot tub after a long day or hosting summer parties by the inviting above ground pool. A spacious deck and patio area provide the perfect setting for summer evenings. Convenience meets practicality with a single car garage offering secure parking and additional storage space. This home is meticulously maintained and exudes pride of ownership throughout. Located in a family-friendly neighbourhood where you'll enjoy proximity to parks, schools, and all amenities. Don't miss the opportunity to make this your forever home. Schedule your private tour today.
Inclusions: Dishwasher, Microwave Range Hood Combo, Refrigerator, Stove
 48
48


