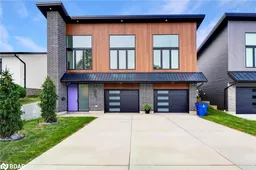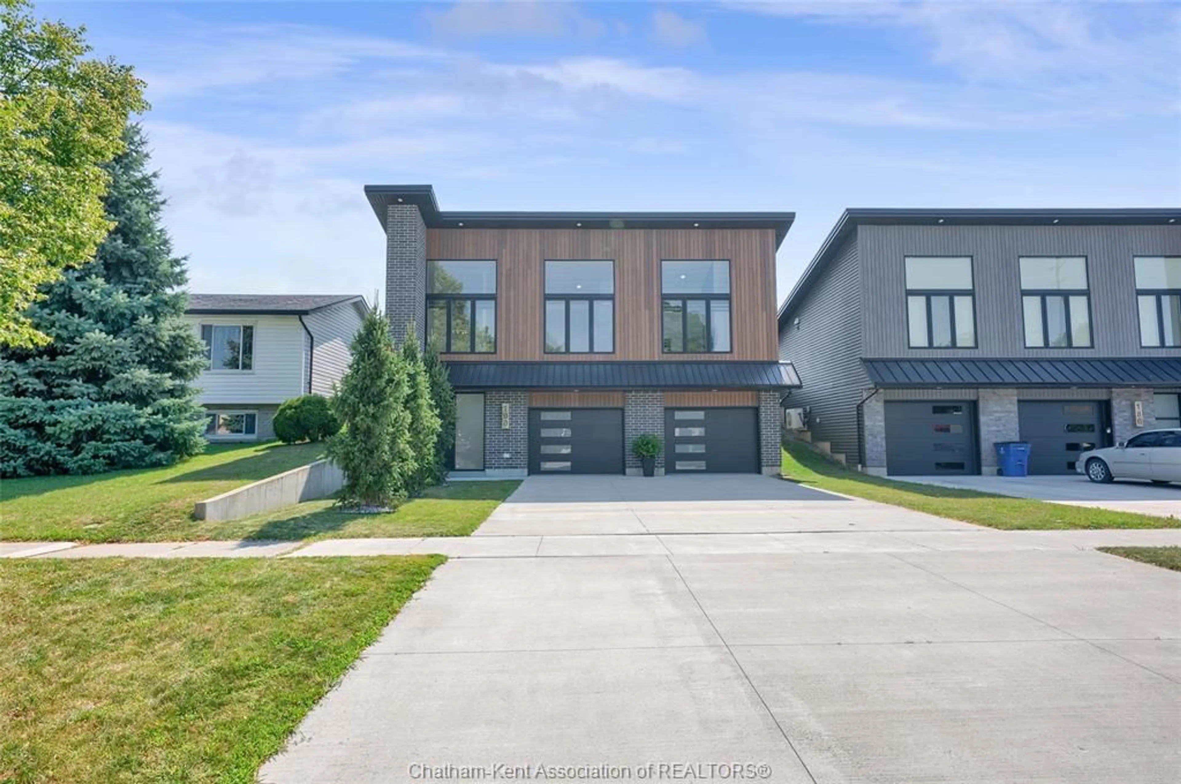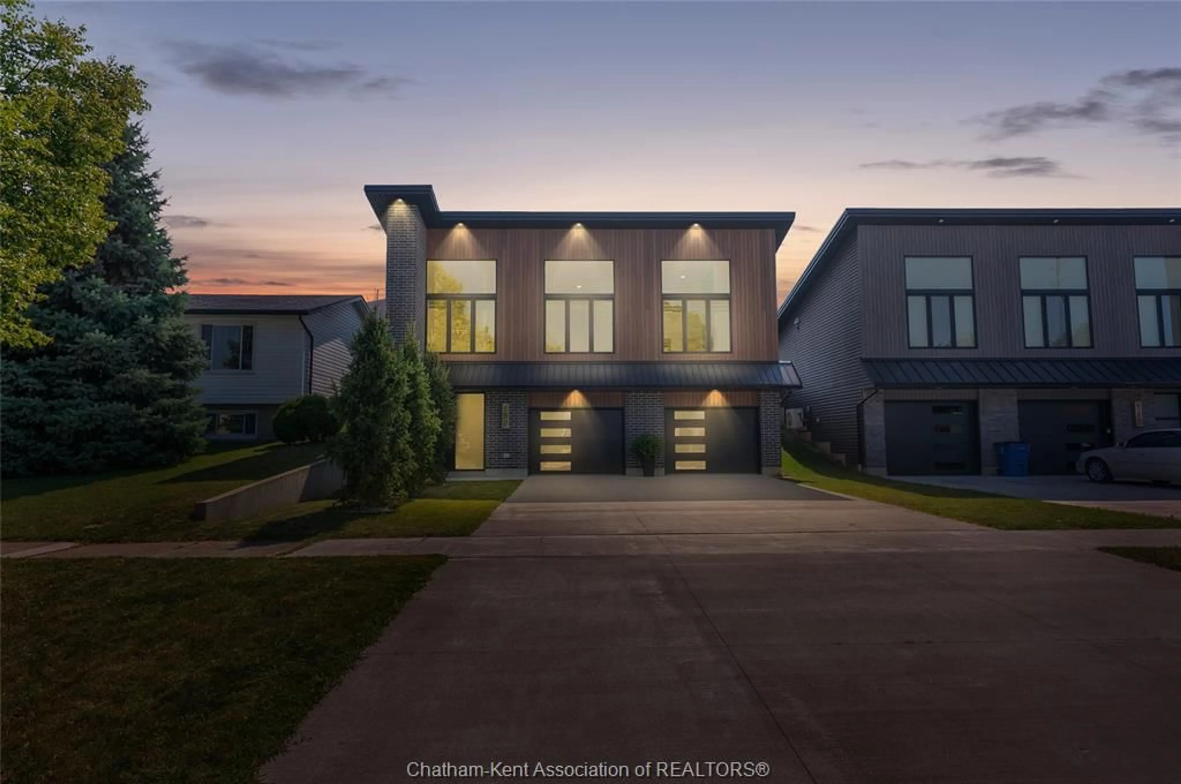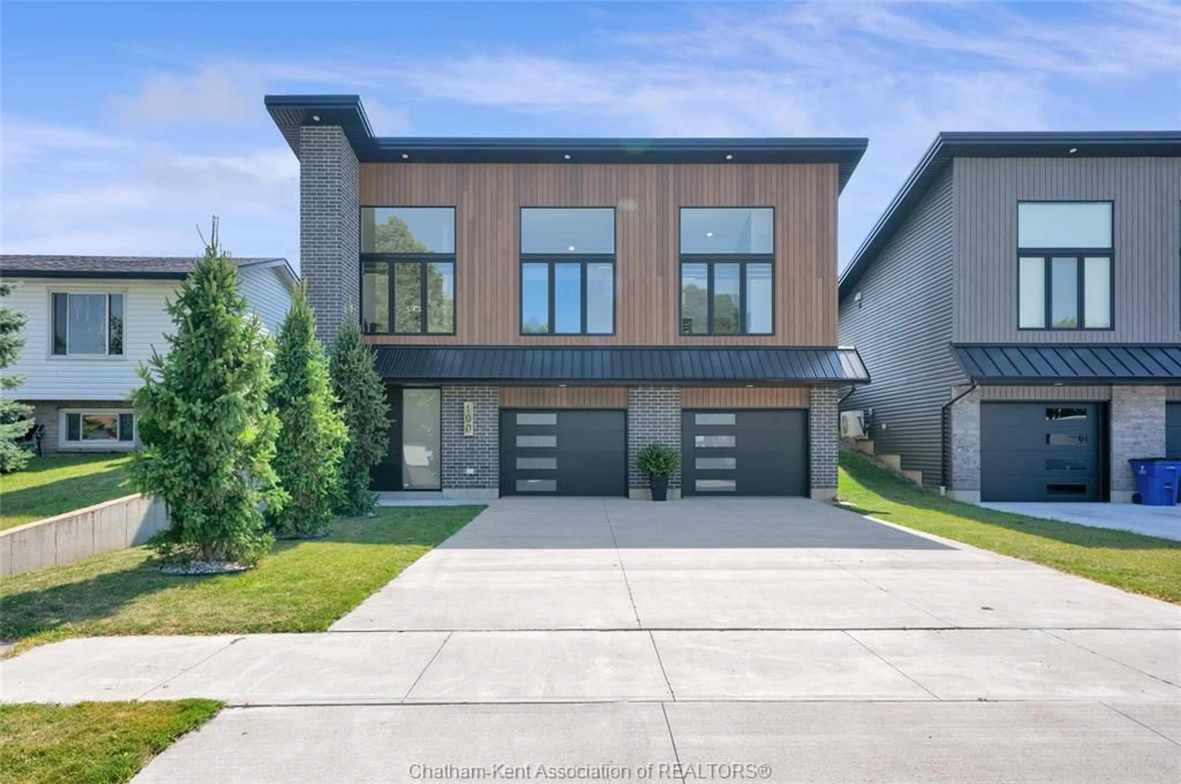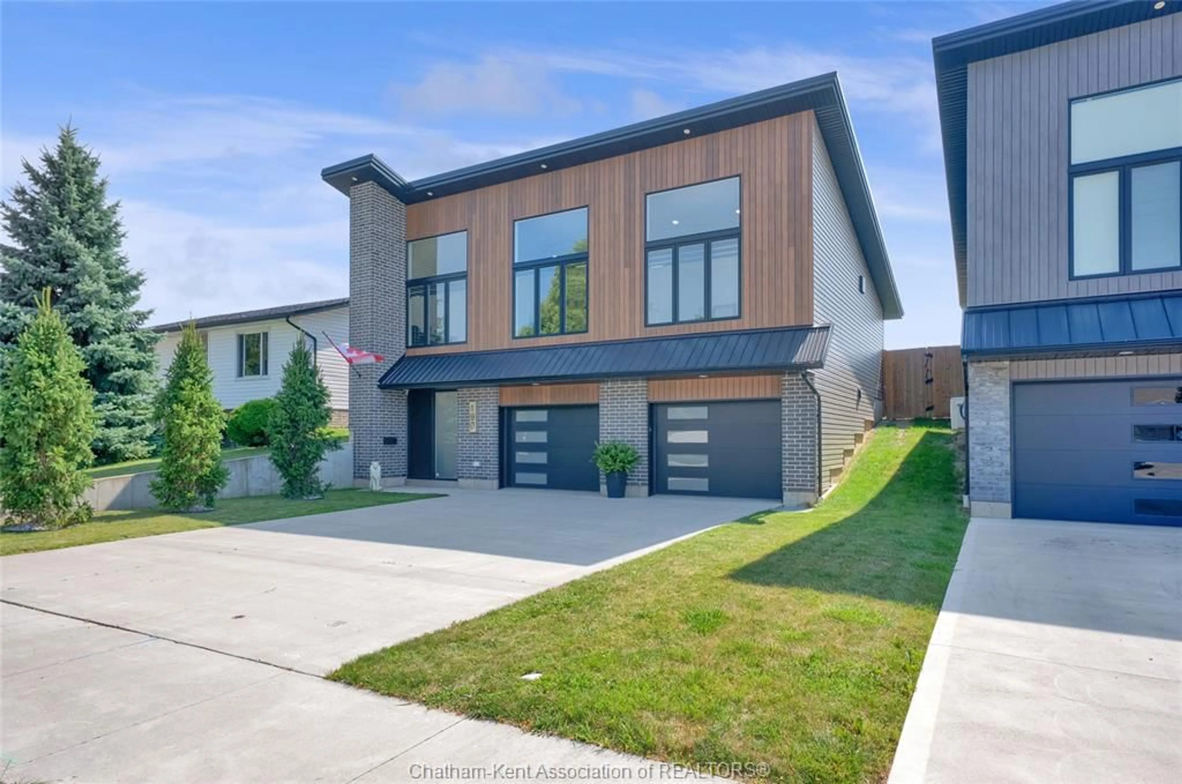190 MERRITT Ave, Chatham, Ontario N7M 5Y4
Contact us about this property
Highlights
Estimated valueThis is the price Wahi expects this property to sell for.
The calculation is powered by our Instant Home Value Estimate, which uses current market and property price trends to estimate your home’s value with a 90% accuracy rate.Not available
Price/Sqft-
Monthly cost
Open Calculator
Description
Welcome to 190 Merritt Ave, a modern, newly built two storey home offering 3 bedrooms, 2.5 bathrooms, and a layout that blends style with everyday function. You enter on the lower level which offers inside access to the oversized double garage, laundry, and a third bedroom or home office. The garage has been partially converted for additional living space and a bedroom/home office, perfect for a home-based business, hobby room, or simply extra storage and it can easily be returned to its original use if desired. Head upstairs and you’re greeted with soaring 16 ft vaulted ceilings and an open-concept layout flooded with natural light from the oversized windows. The kitchen features quartz countertops, a walk-in pantry and flows effortlessly into the living and dining areas. The spacious primary bedroom includes a walk-in closet and a 4-piece ensuite, while the second bedroom has a cheater ensuite for added privacy and convenience. Out back, your private oasis awaits, with a beautiful, covered patio (gas lines in place for a BBQ and fire pit/table), an on-ground pool, fire pit, and a new shed on a concrete pad for added storage or pool equipment. The massive concrete driveway comfortably fits up to 8 vehicles. Located in a great area and finished top to bottom with high-end touches, this one is truly a must see. Call today!
Property Details
Interior
Features
MAIN LEVEL Floor
2 PC. BATHROOM
5.2 x 5.5FOYER
10.11 x 14.5LAUNDRY
9.9 x 10.11UTILITY
5.3 x 5.6Exterior
Features
Property History
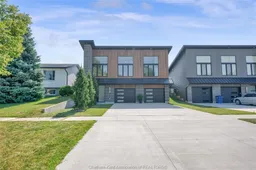 50
50