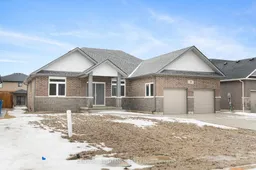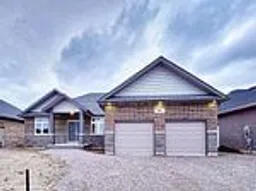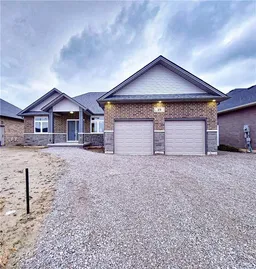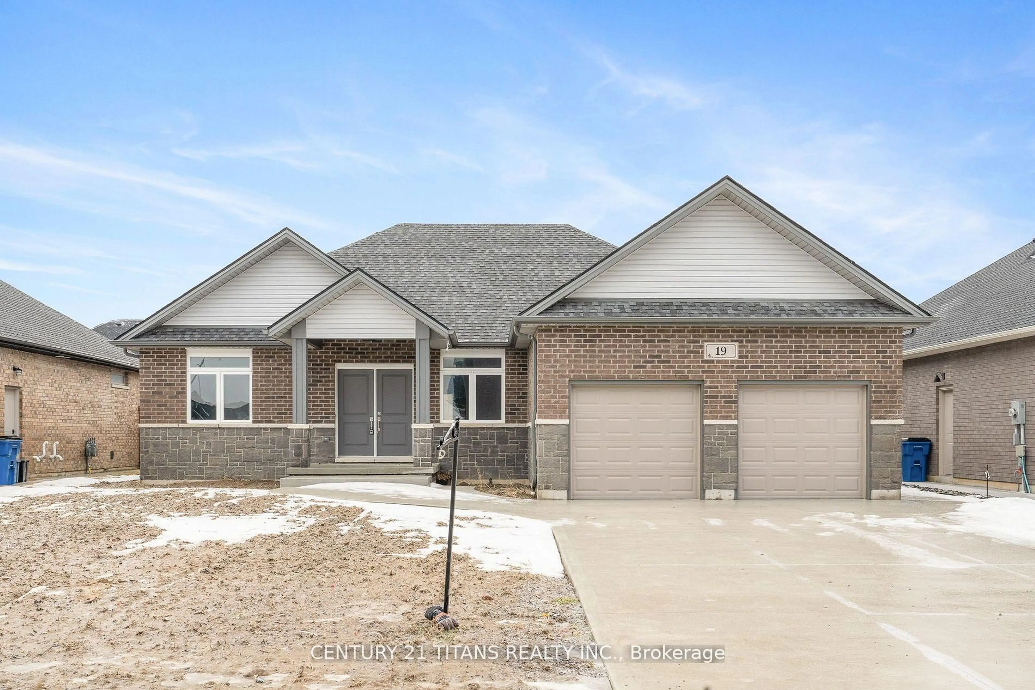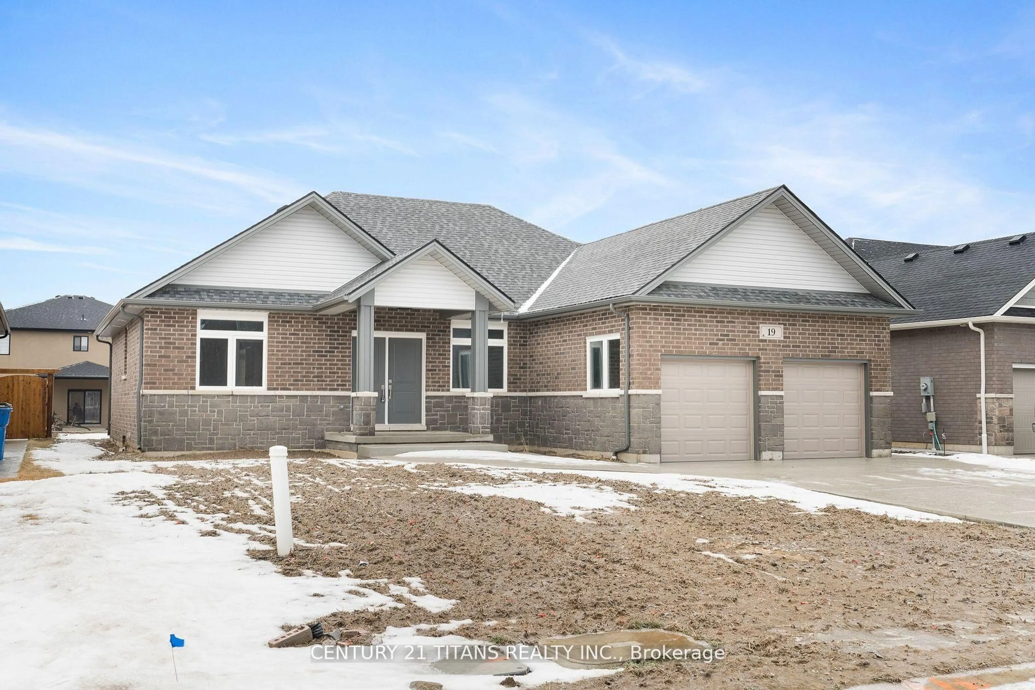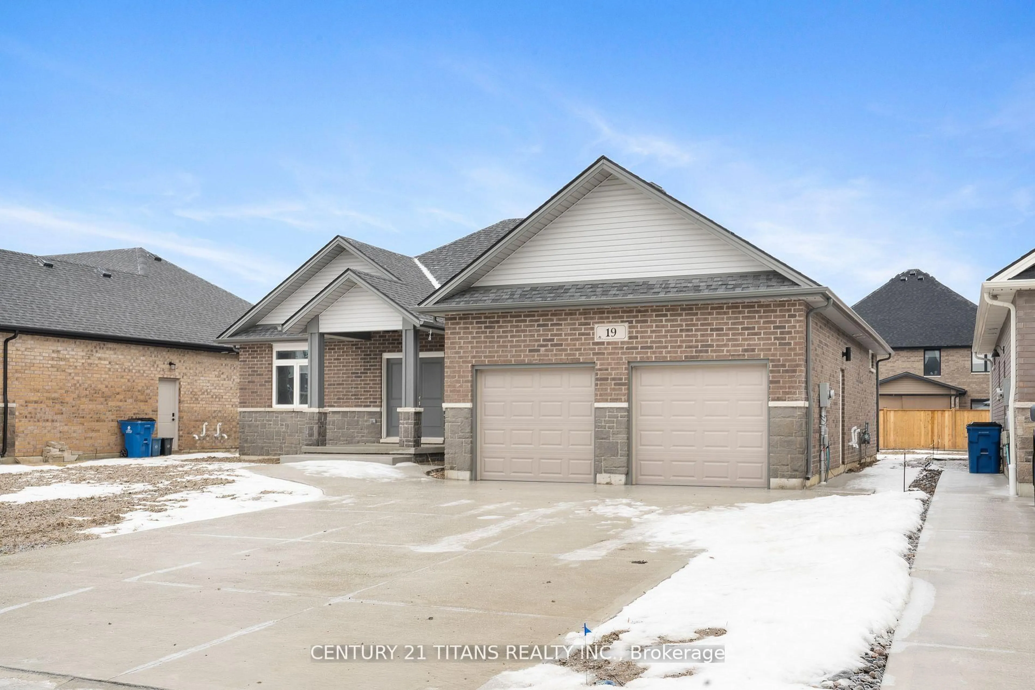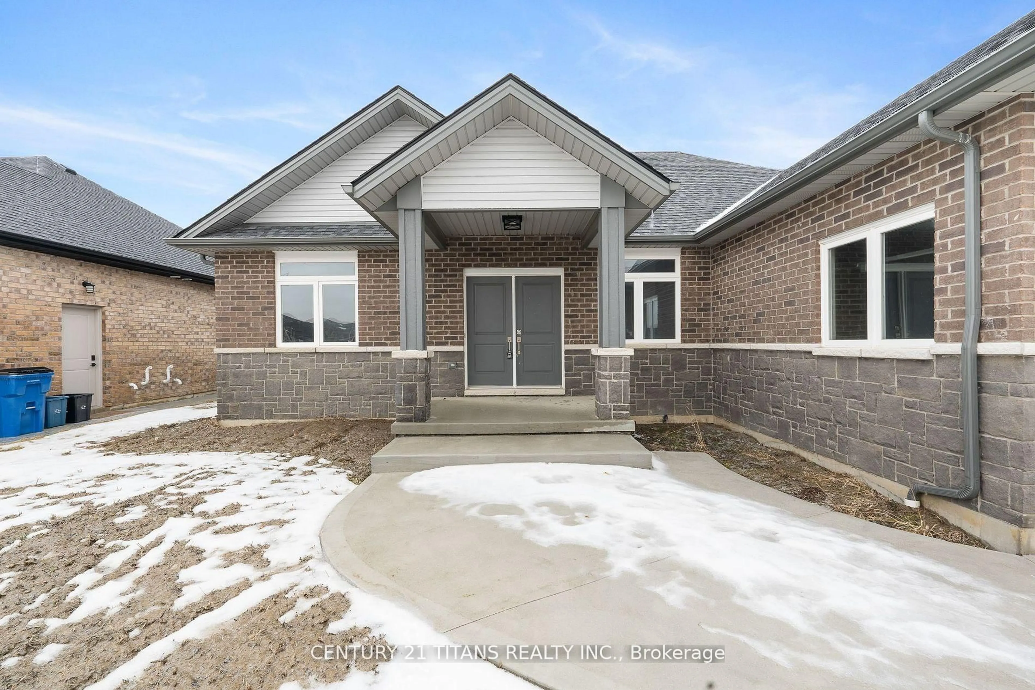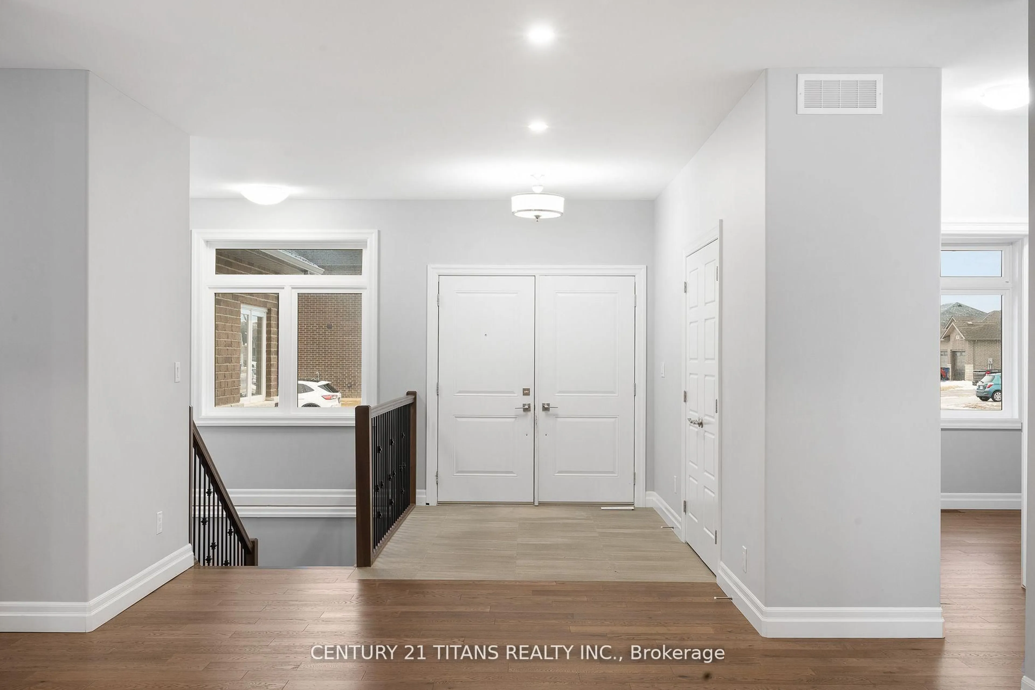19 Tracy Dr, Chatham-Kent, Ontario N7M 6G2
Contact us about this property
Highlights
Estimated valueThis is the price Wahi expects this property to sell for.
The calculation is powered by our Instant Home Value Estimate, which uses current market and property price trends to estimate your home’s value with a 90% accuracy rate.Not available
Price/Sqft$390/sqft
Monthly cost
Open Calculator
Description
This beautifully designed bungalow features a bright, open-concept layout with 9 ceilings throughout. Conveniently situated near Indian Creek and Highway 401, it offers both comfort and accessibility. Enjoy 3 generous bedrooms, including a primary suite with walk-in closet and 4-piece ensuite, plus 2.5 bathrooms. The modern kitchen showcases quartz countertops and stylish finishes, while hardwood and ceramic flooring extend through the main living areas. Oversized windows fill the home with natural light. A double car garage and full unfinished basement provide ample storage and future potential. This property is an excellent opportunity for those seeking space, style, and a welcoming place to call home.
Property Details
Interior
Features
Main Floor
Foyer
2.44 x 3.05Pot Lights / Closet
Kitchen
3.35 x 7.32Vinyl Floor / Breakfast Area / Window
Primary
4.88 x 3.665 Pc Ensuite / Double Sink / W/I Closet
2nd Br
3.05 x 3.05Closet / Window / hardwood floor
Exterior
Features
Parking
Garage spaces 2
Garage type Attached
Other parking spaces 4
Total parking spaces 6
Property History
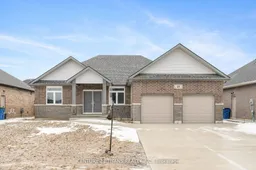 40
40