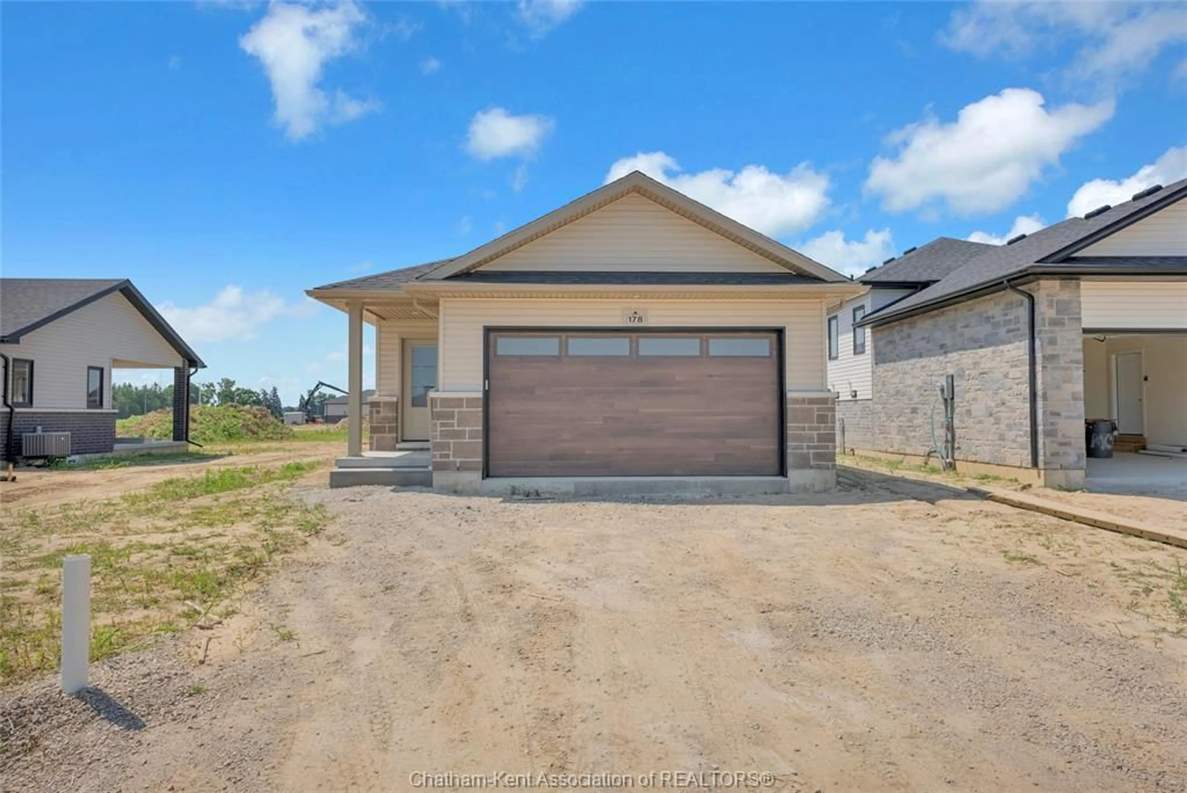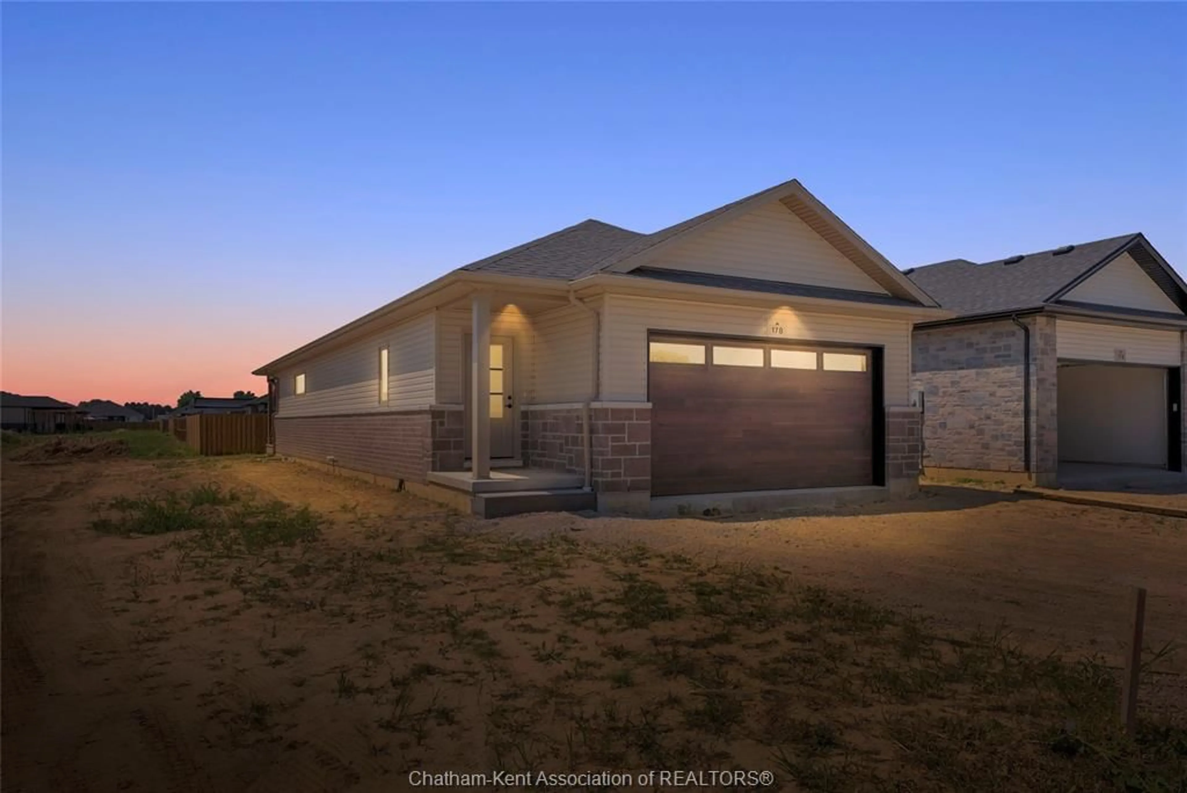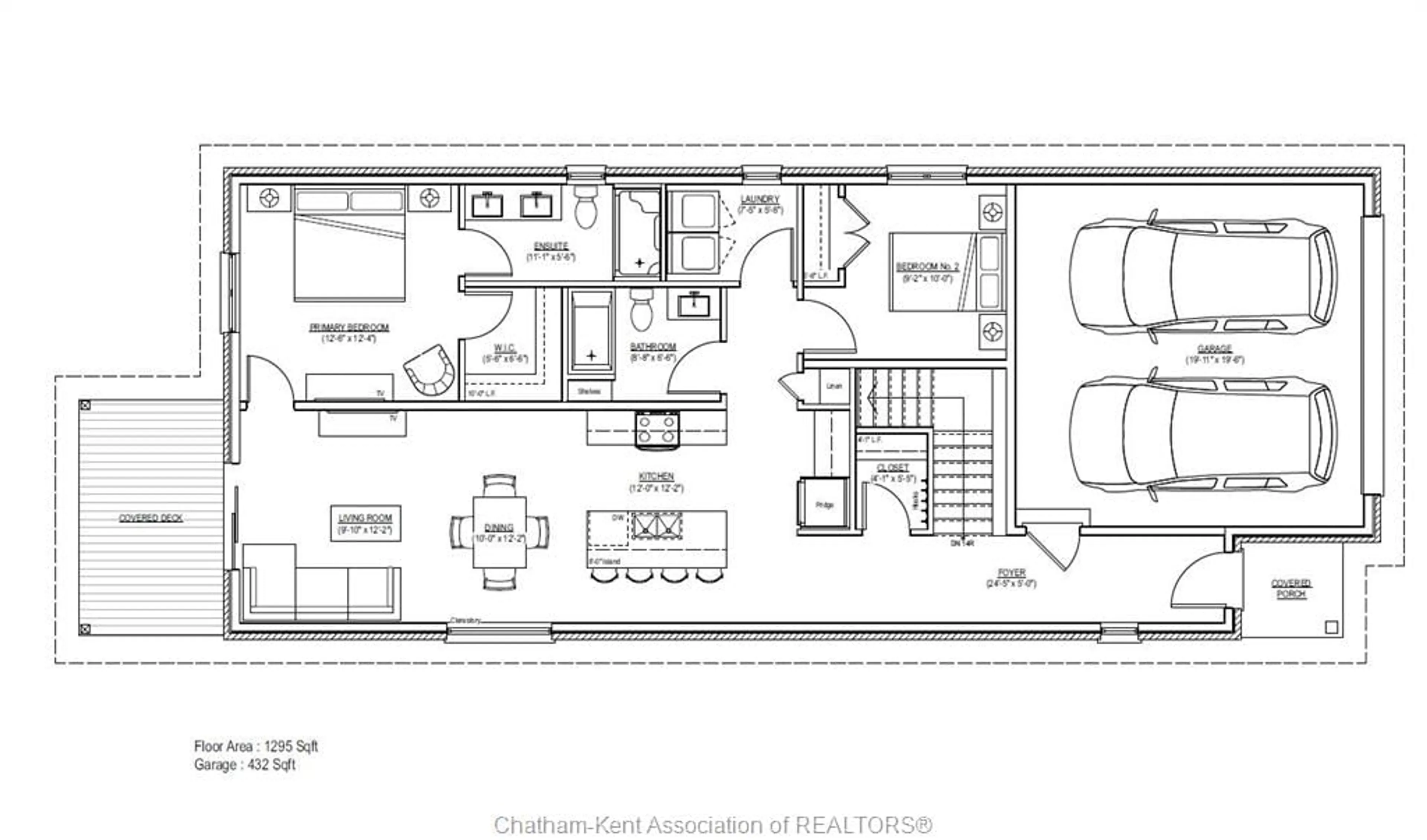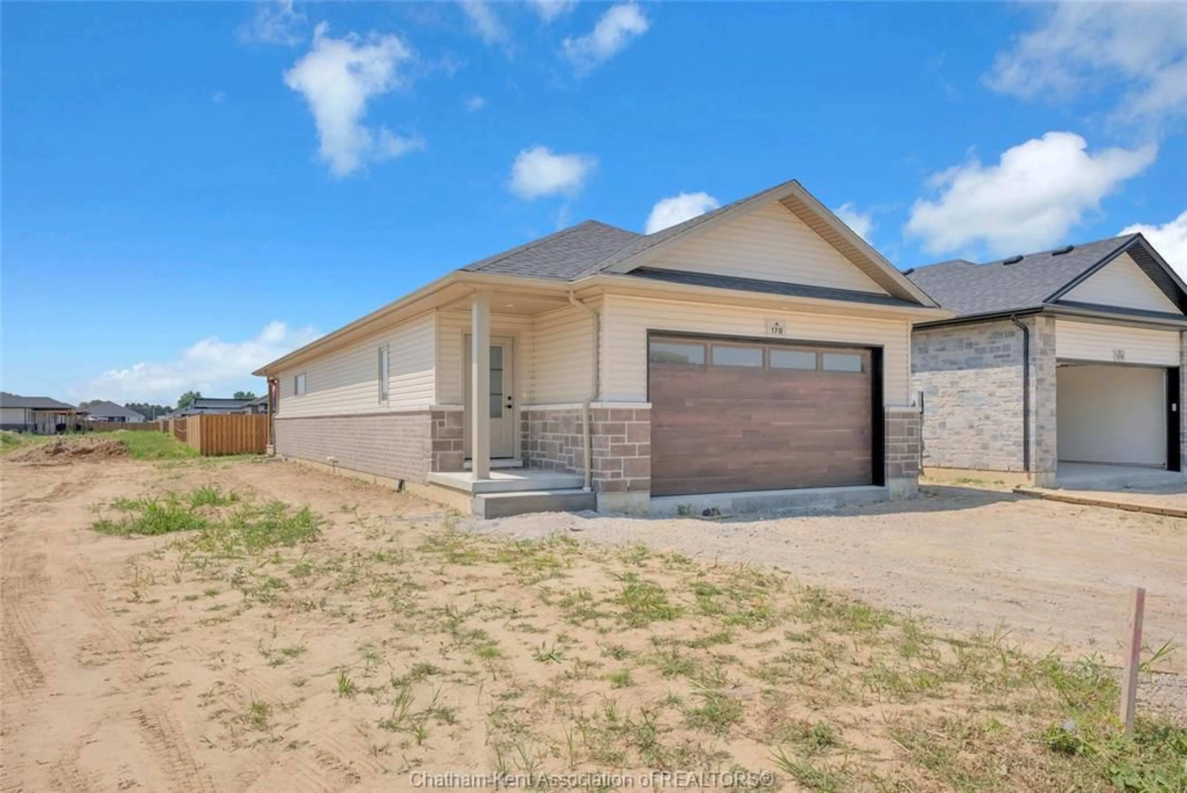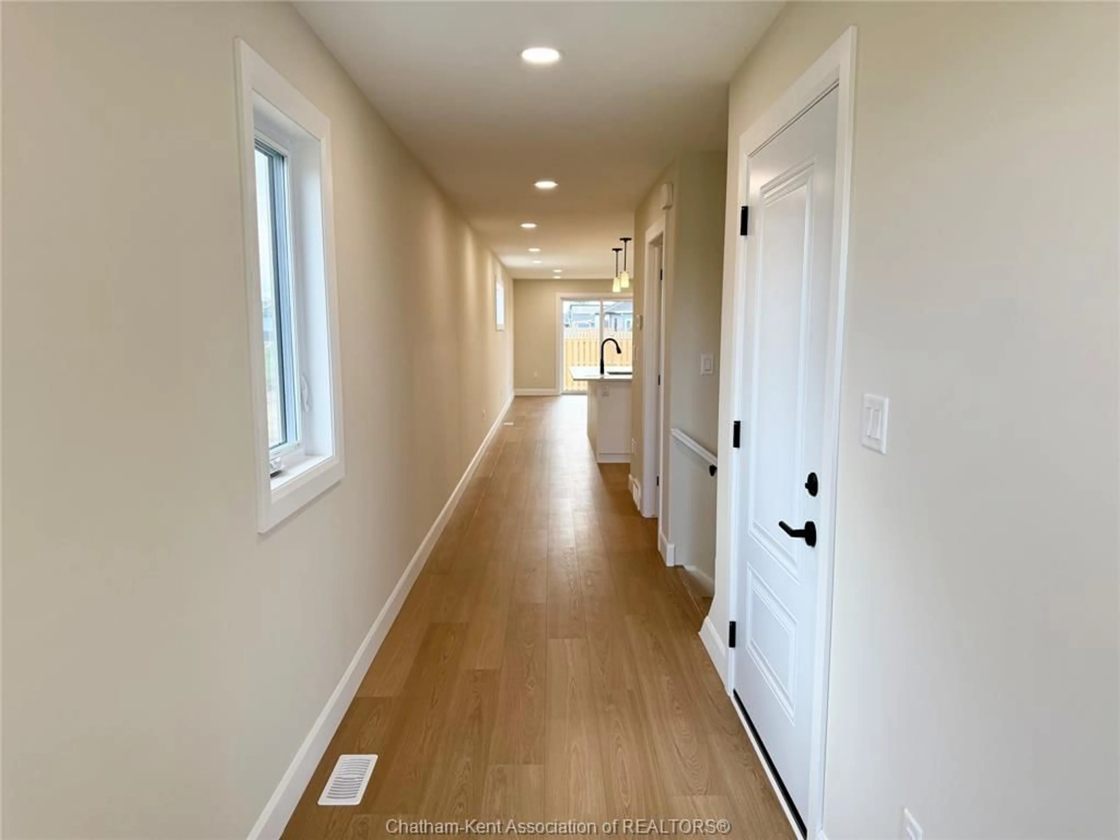178 IRONWOOD Trail, Chatham, Ontario N7M 0T3
Contact us about this property
Highlights
Estimated valueThis is the price Wahi expects this property to sell for.
The calculation is powered by our Instant Home Value Estimate, which uses current market and property price trends to estimate your home’s value with a 90% accuracy rate.Not available
Price/Sqft$463/sqft
Monthly cost
Open Calculator
Description
This beautiful new home, "The Linden," built by Maple City Homes Ltd. has everything included! All 5 brand-new appliances, fully fenced in yard with a gate, concrete driveway, and sod in the front and rear yards. Now featuring a fully finished basement that doubles your living area. This expansion is perfect for creating extra bedrooms, a home gym, media room, a dedicated play space and so much more! The main floor provides almost 1,300 square feet of living space. Its open-concept design is perfect for entertaining, with a kitchen featuring quartz countertops that flow into the dining and living areas. Step outside from the living room onto a covered deck for easy outdoor relaxation. The primary bedroom is a true retreat, complete with a walk-in closet and an ensuite. You’ll also appreciate the convenience of main floor laundry, which makes laundry day a breeze. With an Energy Star Rating and durable finishes, "The Linden" is built to last. This incredible home is ready and waiting for you. Schedule a showing today to see how its expanded layout and included features can be the perfect fit for your lifestyle. Basement to be complete and ready by November. Price inclusive of HST, net of rebates assigned to the builder. All Deposits payable to Maple City Homes Ltd.
Property Details
Interior
Features
MAIN LEVEL Floor
FOYER
24 x 5DINING ROOM
10 x 12.2KITCHEN
12 x 12.2LIVING ROOM
9.10 x 12.2Exterior
Features
Property History
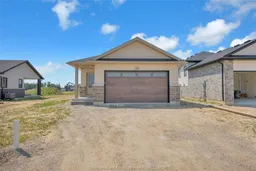 19
19
