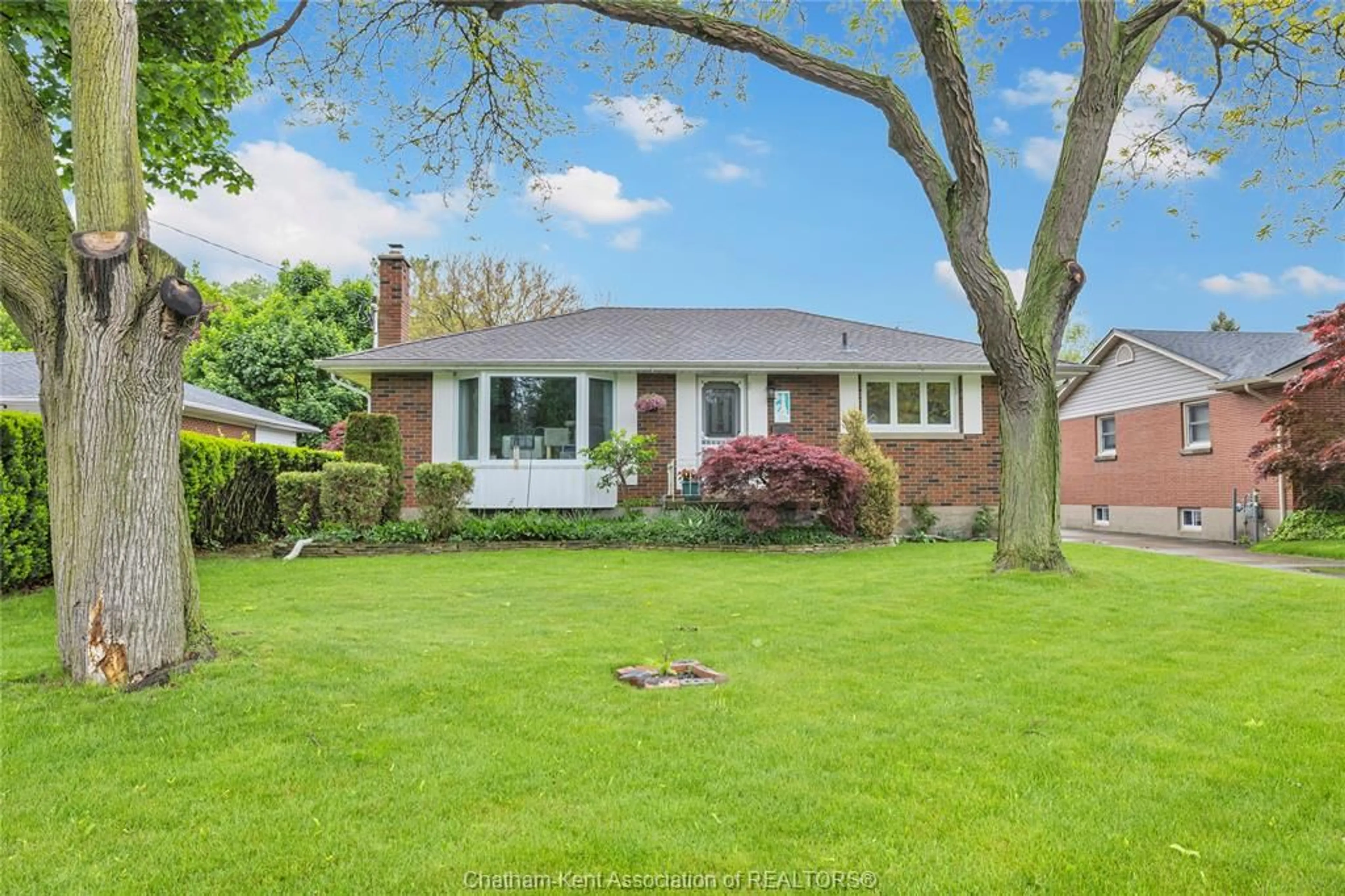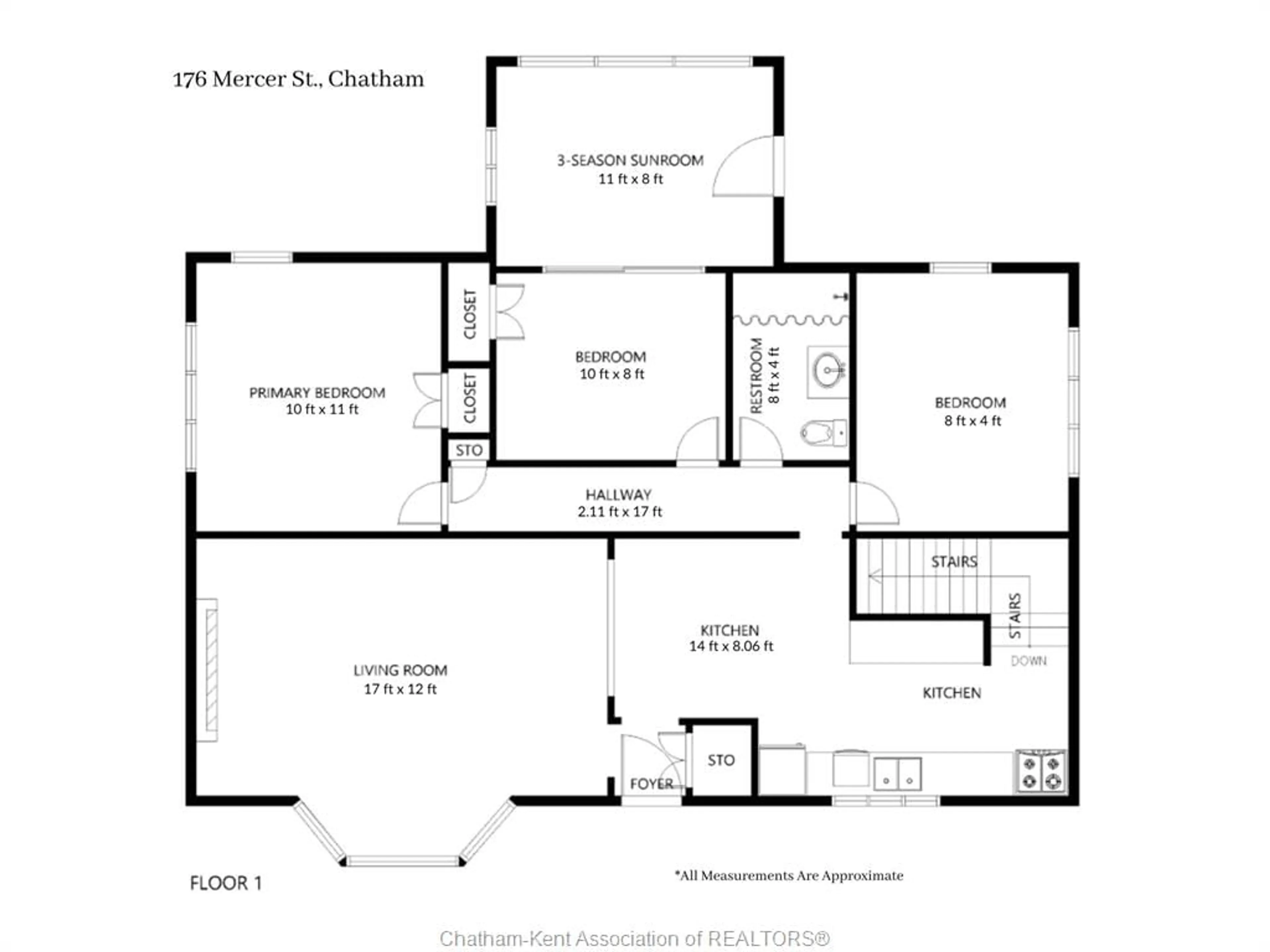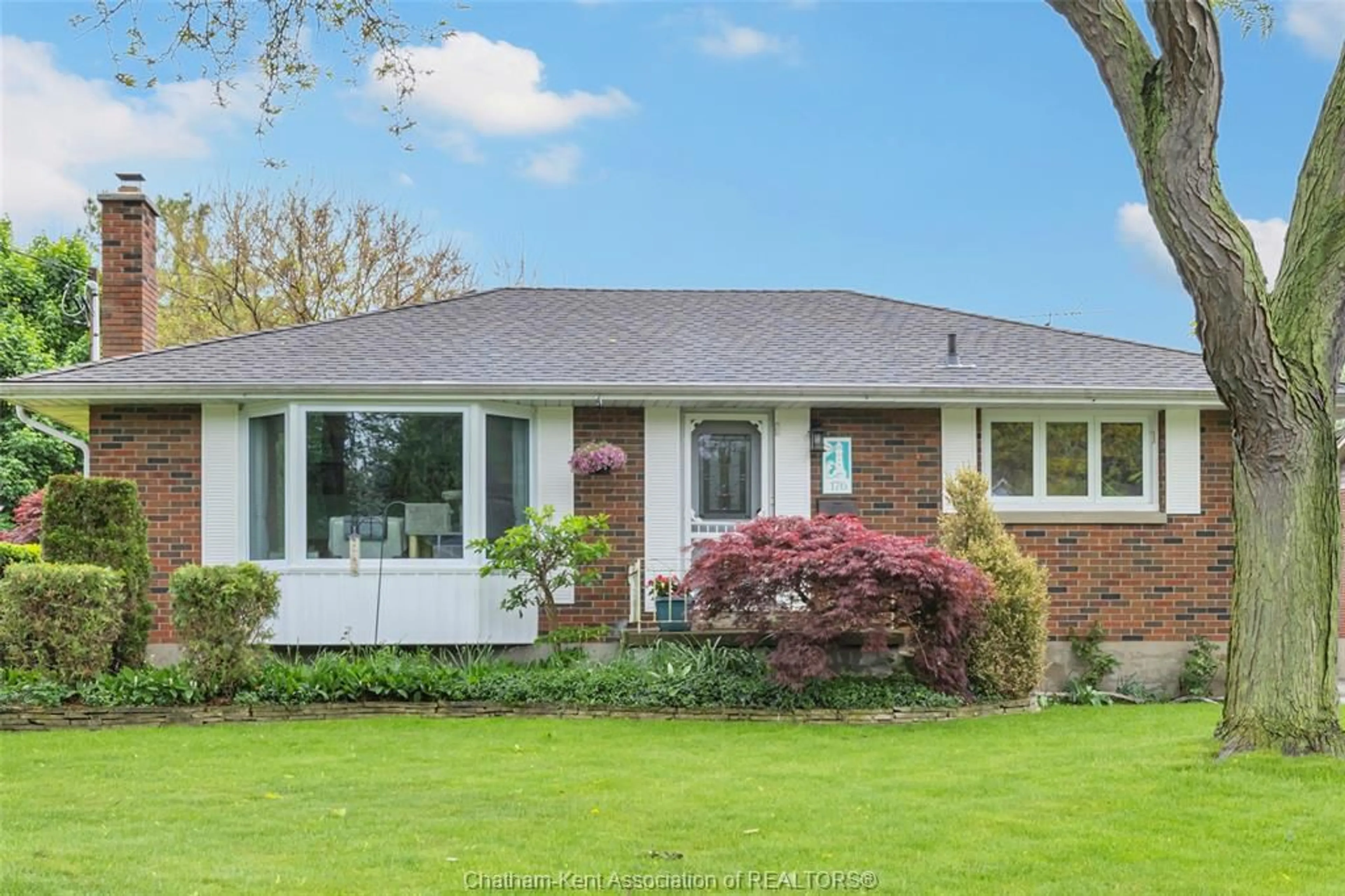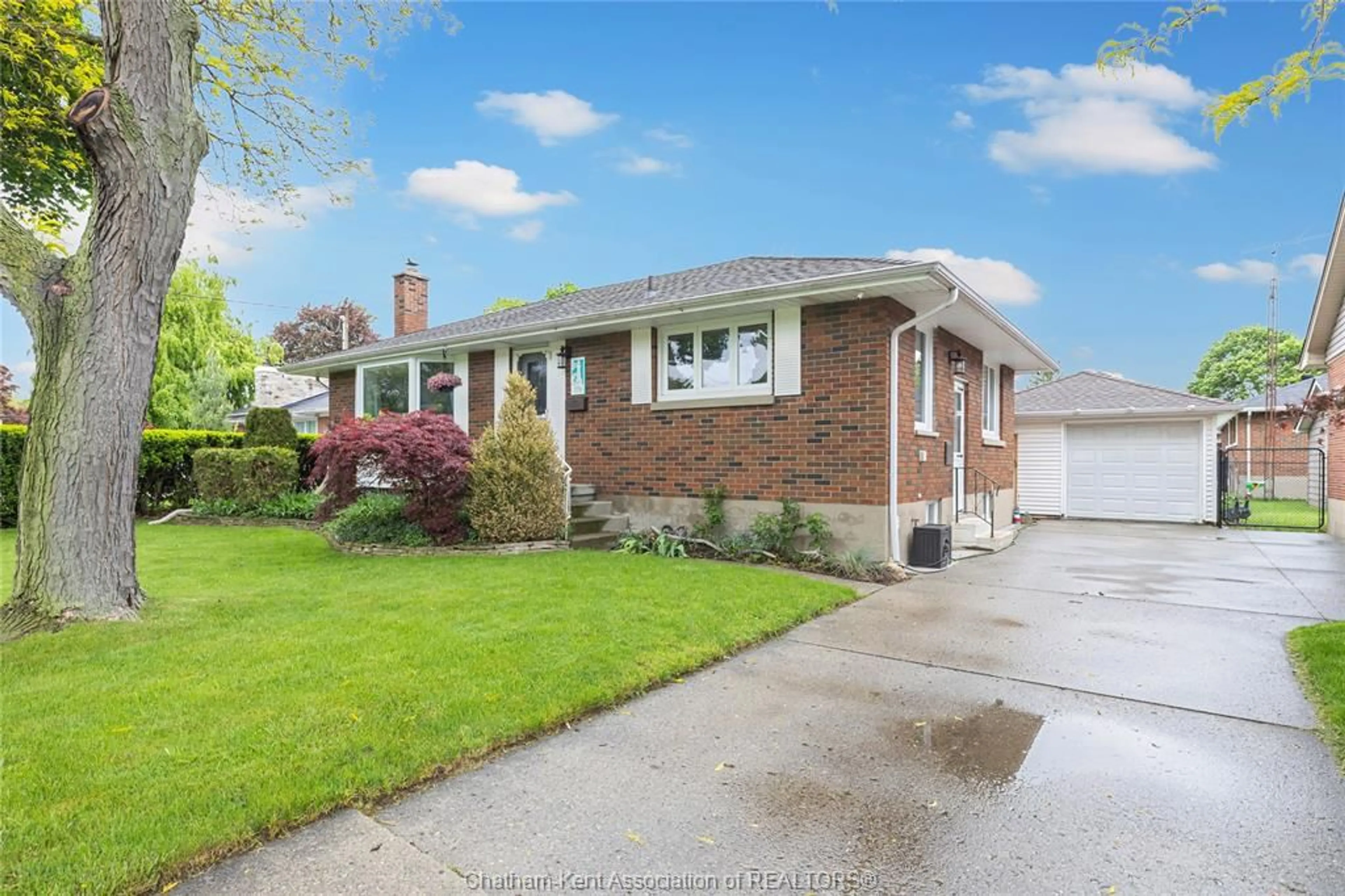Contact us about this property
Highlights
Estimated valueThis is the price Wahi expects this property to sell for.
The calculation is powered by our Instant Home Value Estimate, which uses current market and property price trends to estimate your home’s value with a 90% accuracy rate.Not available
Price/Sqft-
Monthly cost
Open Calculator
Description
Welcome to 176 Mercer Street, a well-kept 3-bedroom, 1-bathroom brick bungalow tucked away on a quiet, tree-lined street in Wilsonwood - one of Chatham’s most sought-after neighbourhoods. Inside, a welcoming foyer leads to a bright living room with a large bay window and an eat-in kitchen offering generous cupboard and counter space. All three bedrooms are on the main floor, each with ample natural light. The updated bathroom features a professionally waterproofed tub/shower (2017) for added peace of mind. The finished basement (fully waterproofed in 2017) offers flexible space for a rec room, home office, or play area and two storage areas. Outside, enjoy a fenced yard, low-maintenance perennial landscaping, a 1.5-car detached garage, and a concrete driveway. A cozy 3-season sunroom adds even more space for relaxing or entertaining. Lovingly maintained by long-time owners, this move-in-ready home seamlessly blends timeless charm with smart, thoughtful updates, making it ready for its next chapter. All offers require a 48-hour irrevocable. The sale is conditional on the vendor purchasing a specific property. Attach Schedule B to all offers. In the event the listing brokerage introduces the buyer to the property by way of a private showing, 30% of the selling office commission will be withheld and payable to the listing brokerage. 12-hour minimum notice for all showings.
Property Details
Interior
Features
MAIN LEVEL Floor
KITCHEN / DINING COMBO
14 x 8.06LIVING ROOM
17 x 12FOYER
3.06 x 3.08PRIMARY BEDROOM
10 x 11Exterior
Features
Property History
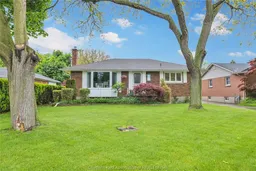 42
42
