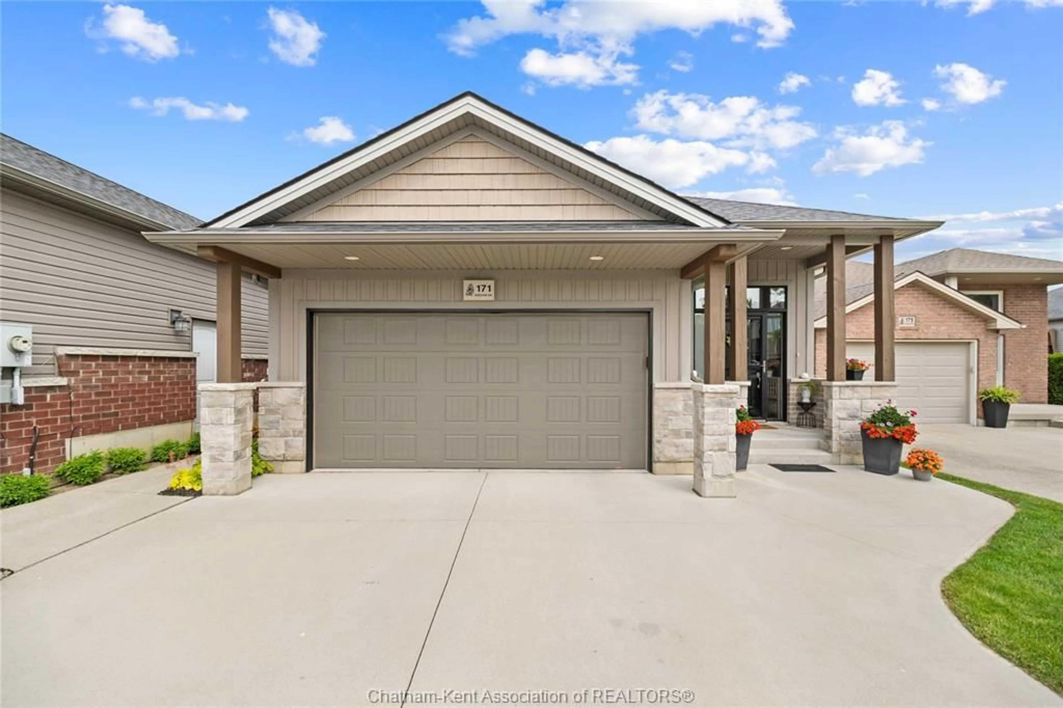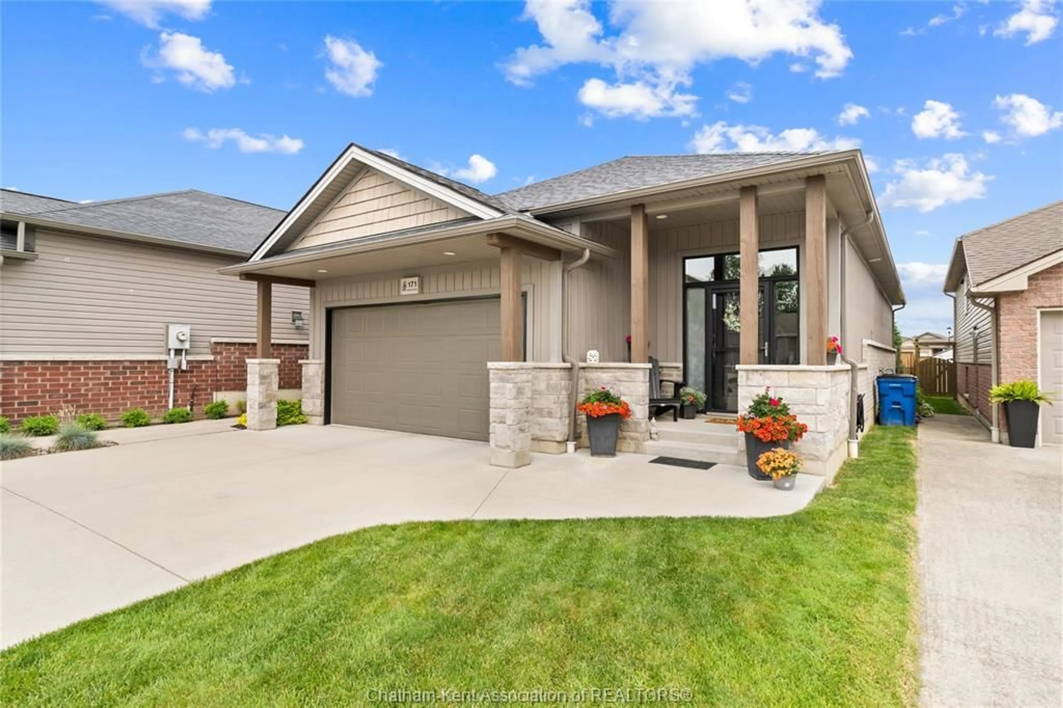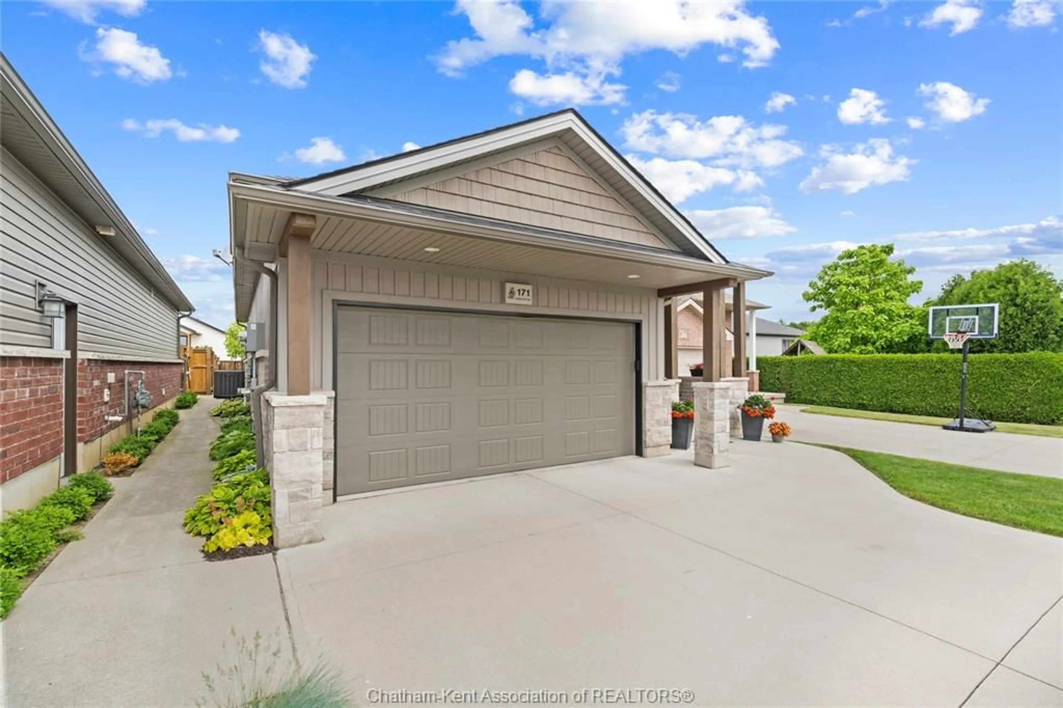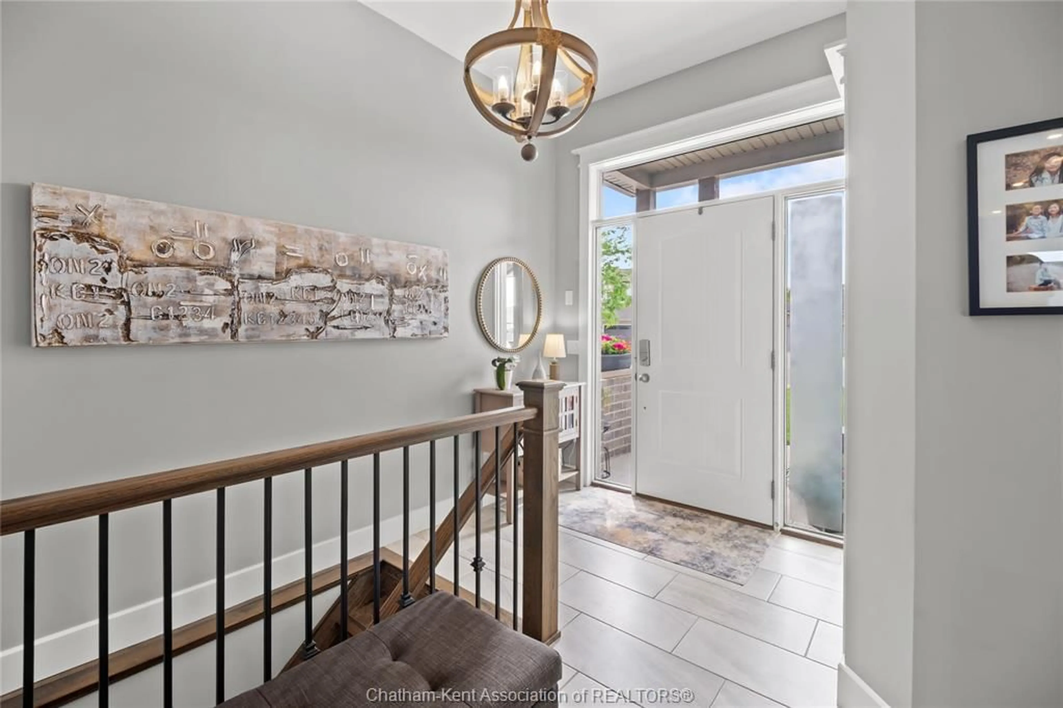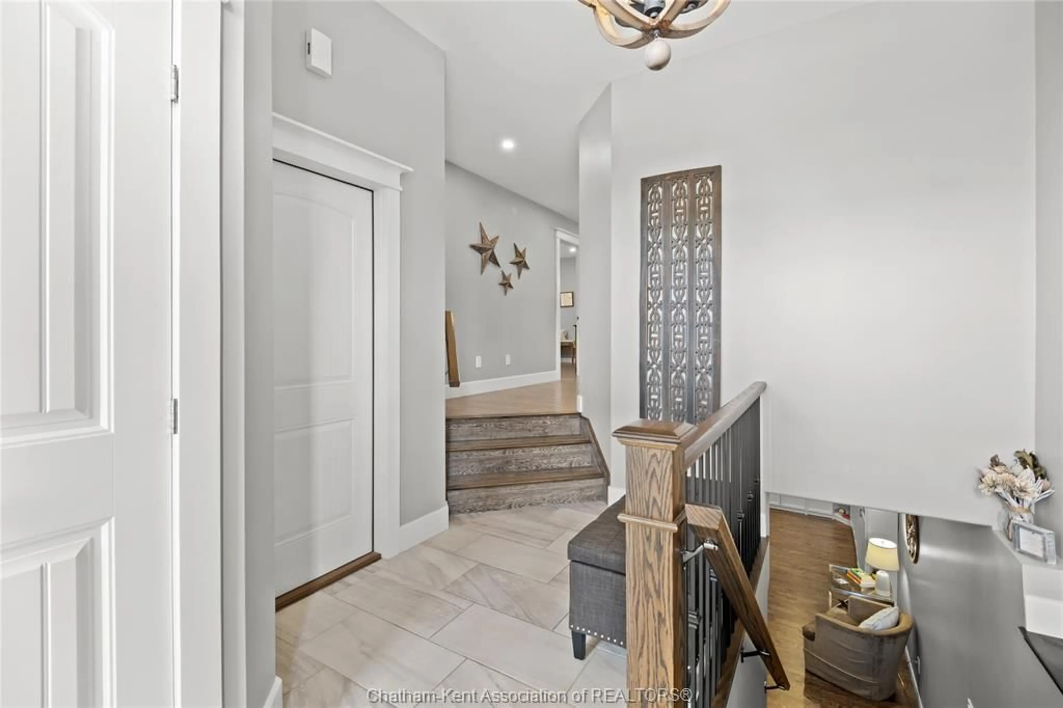171 Hudson Dr, Chatham, Ontario N7L 0A4
Contact us about this property
Highlights
Estimated ValueThis is the price Wahi expects this property to sell for.
The calculation is powered by our Instant Home Value Estimate, which uses current market and property price trends to estimate your home’s value with a 90% accuracy rate.Not available
Price/Sqft-
Est. Mortgage$2,660/mo
Tax Amount (2024)$5,425/yr
Days On Market1 day
Description
Step into this stunning, thoughtfully designed home where style, comfort, and functionality come together effortlessly. From the moment you enter the welcoming foyer, you'll appreciate the high-quality finishes and pride of ownership throughout.The heart of the home is a bright, modern white kitchen featuring sleek quartz countertops, a striking herringbone tile backsplash, and a large island perfect for gathering. The open-concept living room offers a cozy natural gas fireplace and a set of show-stopping patio doors that flood the space with light and lead to your own backyard oasis. The spacious primary suite is a true retreat with a luxurious glass shower and a generous walk-in closet. A unique 2-piece powder room and convenient main floor laundry add to the home’s exceptional layout. Downstairs, the lower level is made for entertaining with a fantastic family room complete with a second natural gas fireplace, custom built-ins, and a stylish wet bar. You'll also find two additional well-sized bedrooms and a beautiful 4-piece bath.Step outside to enjoy the large covered deck with custom privacy blinds and professionally landscaped yard—your own private escape. Add in the beautiful curb appeal, spacious garage, and quiet, desirable neighbourhood, and you’ve found a home that truly stands out.
Upcoming Open House
Property Details
Interior
Features
MAIN LEVEL Floor
FOYER
12.03 x 9.09KITCHEN / DINING COMBO
39 x 13.06LIVING ROOM
17.07 x 14.02PRIMARY BEDROOM
12.05 x 13.07Property History
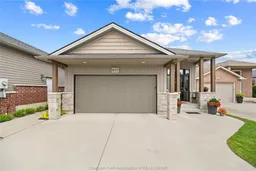 42
42
