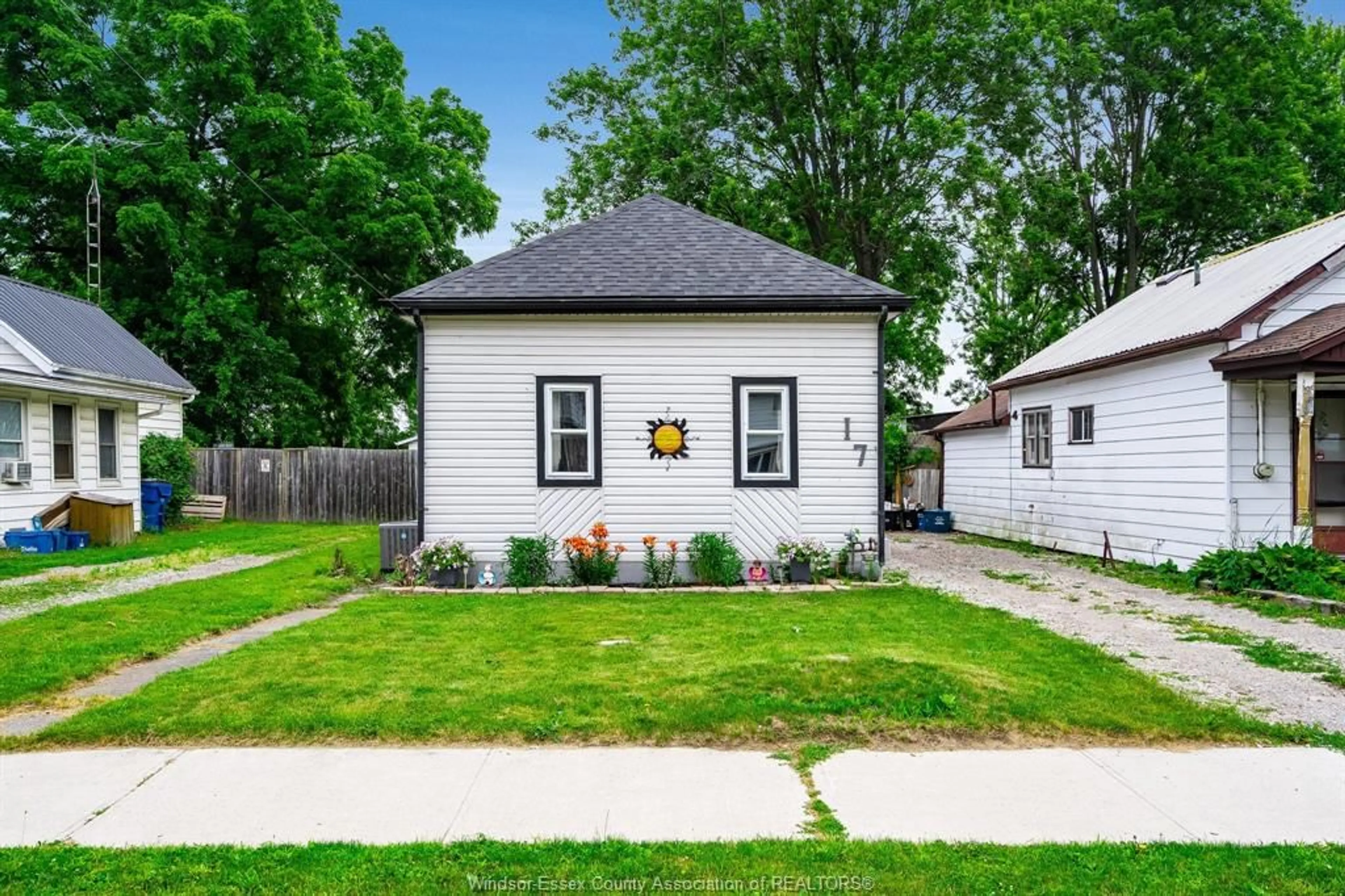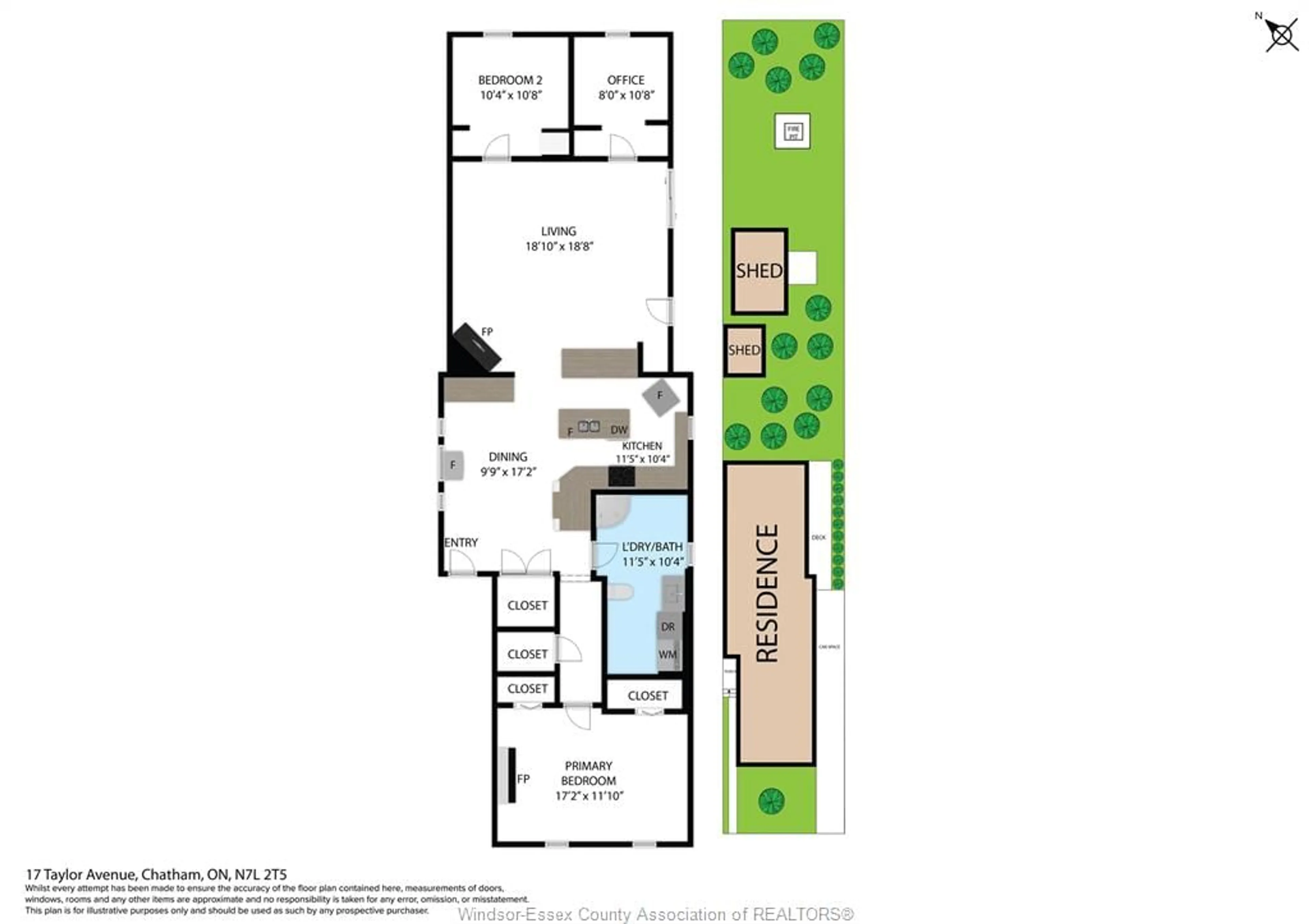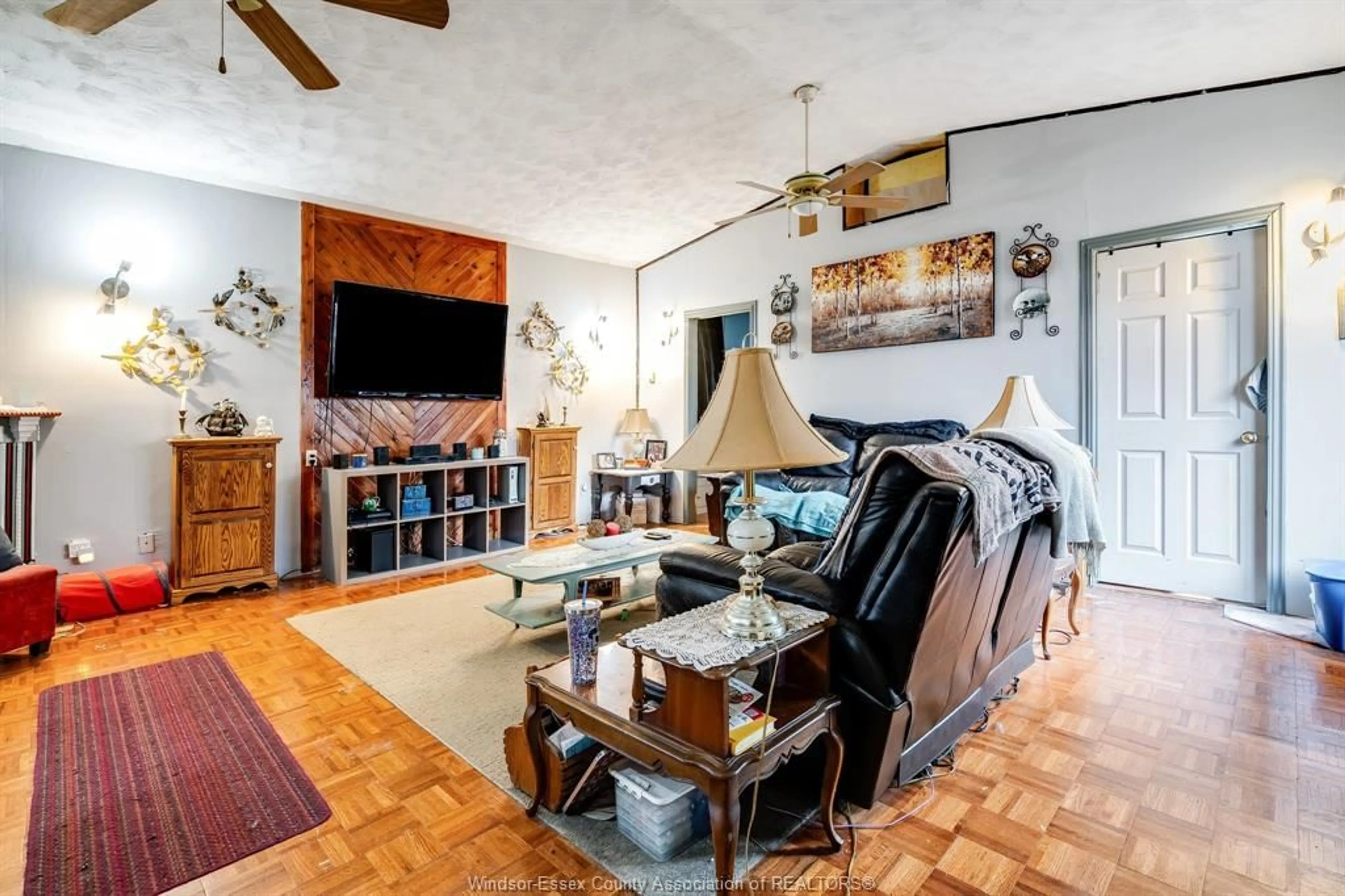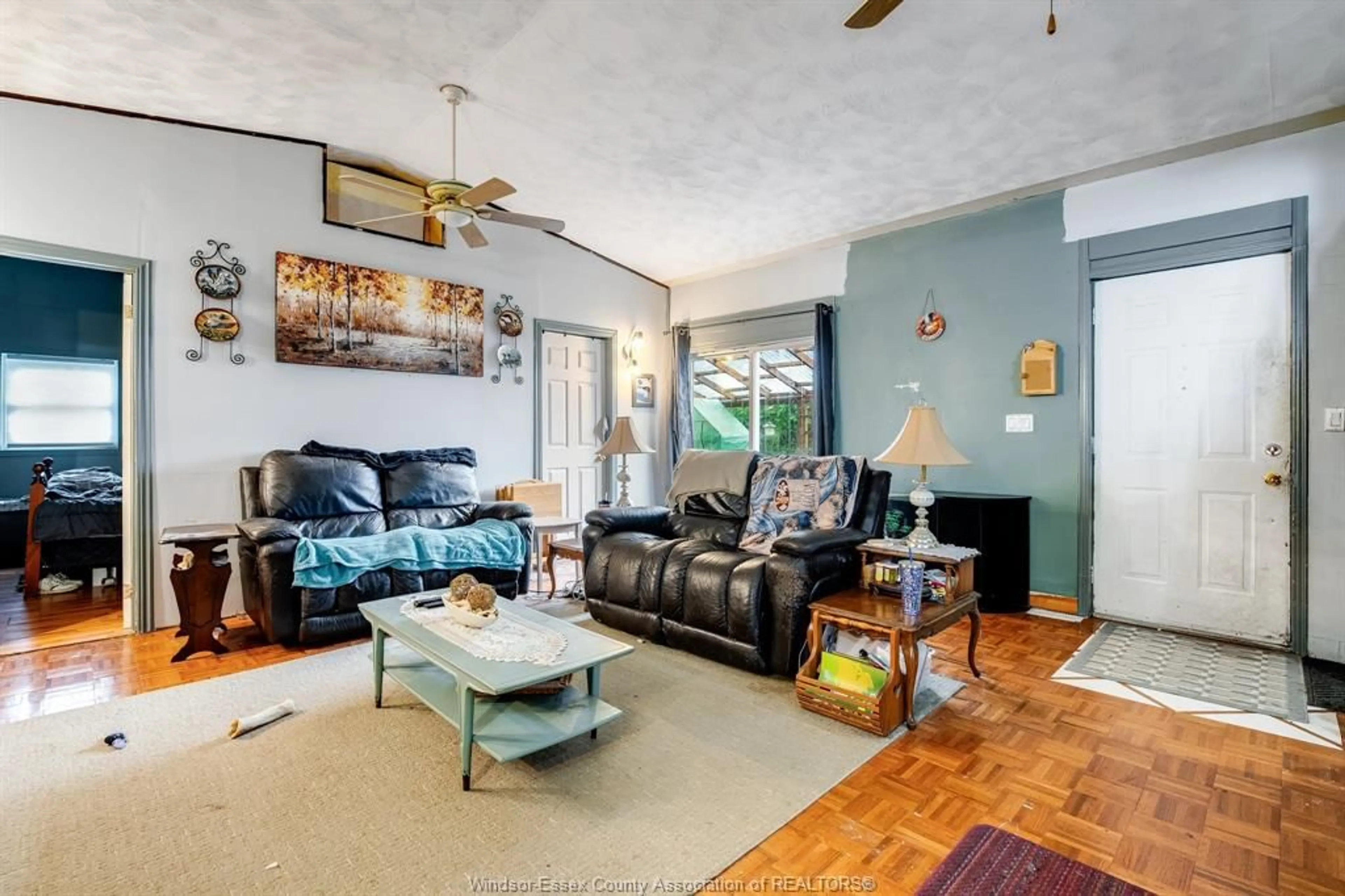Contact us about this property
Highlights
Estimated valueThis is the price Wahi expects this property to sell for.
The calculation is powered by our Instant Home Value Estimate, which uses current market and property price trends to estimate your home’s value with a 90% accuracy rate.Not available
Price/Sqft-
Monthly cost
Open Calculator
Description
Welcome to 17 Taylor Avenue - a charming bungalow that surprises with its space and comfort. This 3-bedroom, 1-bath home is tucked on a deep 217 ft lot with no rear neighbors, giving you privacy and room to grow. Step inside to an inviting open layout featuring a spacious kitchen with plenty of cabinet space and an island perfect for meal prep. The kitchen flows easily into a dedicated dining area and a bright family room with a cathedral ceiling and a cozy gas fireplace for relaxing evenings at home. The generous primary bedroom is at the front of the home, and two additional bedrooms at the back of the home offer privacy and flexibility for family, guests, or a home office. Outside, enjoy your morning coffee on the covered side deck - rain or shine - thanks to the clear roof. The fully fenced backyard is ready for gatherings, gardening, or letting pets roam safely. Mature trees add shade and character to the yard, and two handy sheds give you extra storage or space for hobbies. There’s a gravel driveway with ample parking, and the neighborhood is close to schools, parks, shopping, and everyday conveniences. Furnace and a/c replaced in 2023. This home combines value and comfort in one neat package. Whether you’re a first-time buyer ready to get into the market, looking to downsize, or seeking an investment with great potential, 17 Taylor Avenue is a smart choice that feels like home. Come and see for yourself - this inviting property is ready for you to make it your own!
Property Details
Interior
Features
MAIN LEVEL Floor
LIVING ROOM / FIREPLACE
KITCHEN
DINING ROOM
PRIMARY BEDROOM
Exterior
Features
Property History
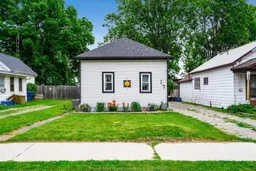 40
40
