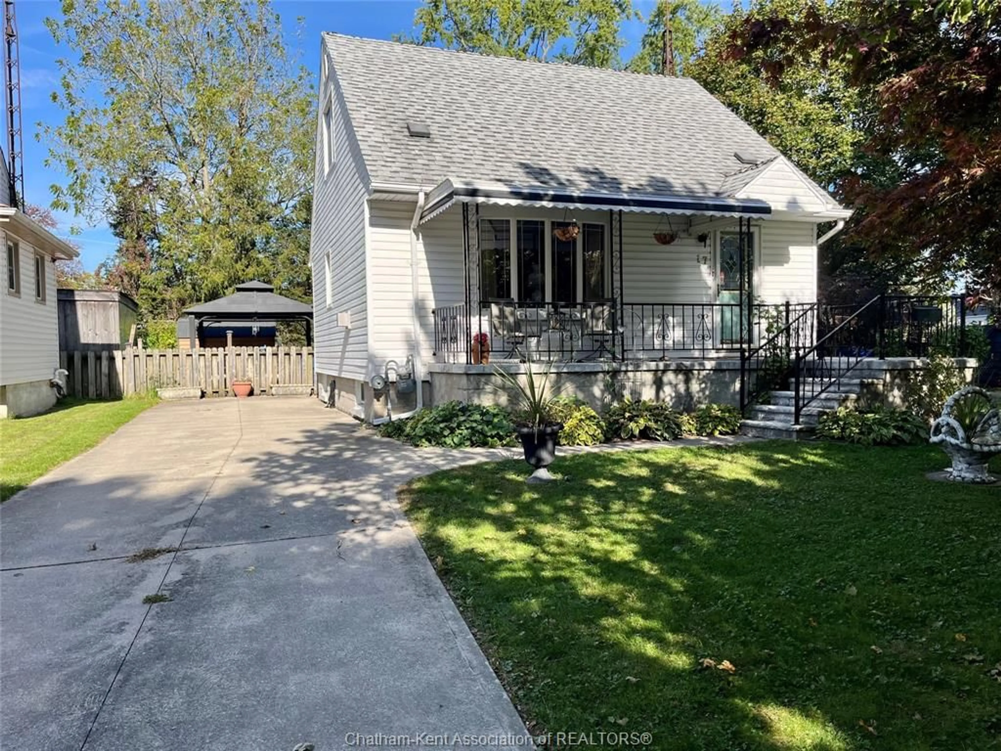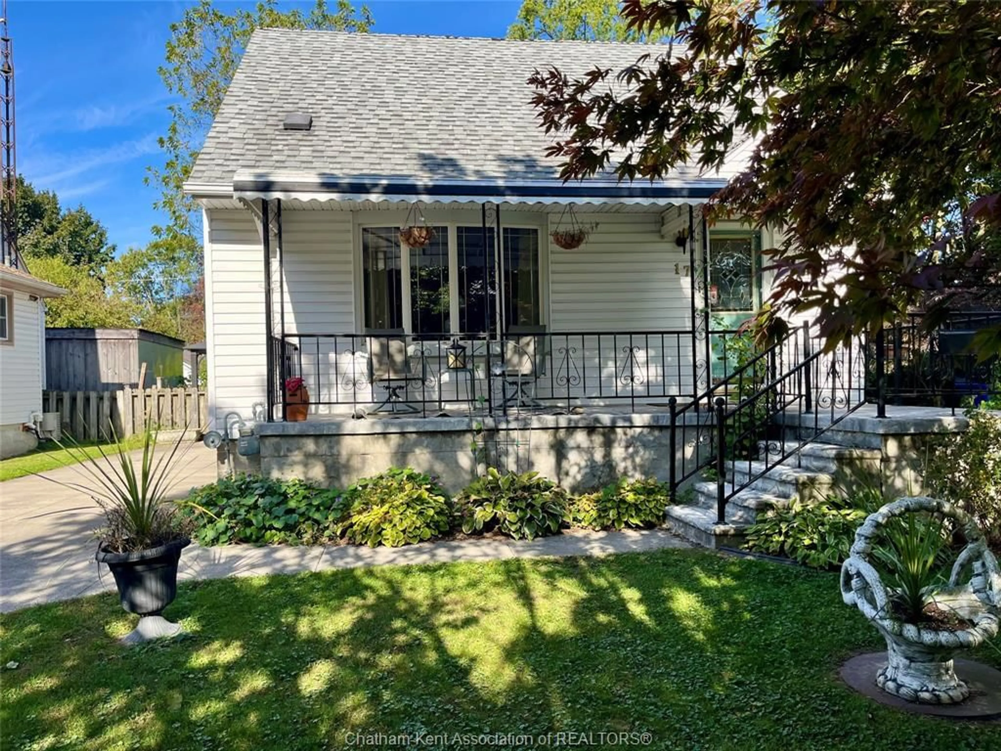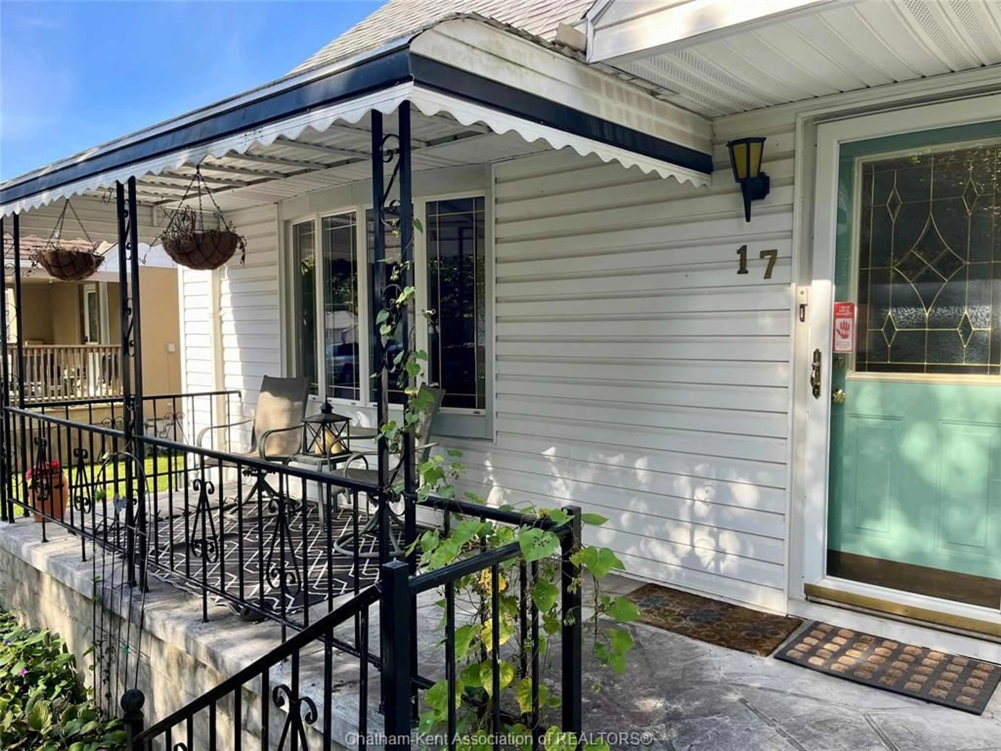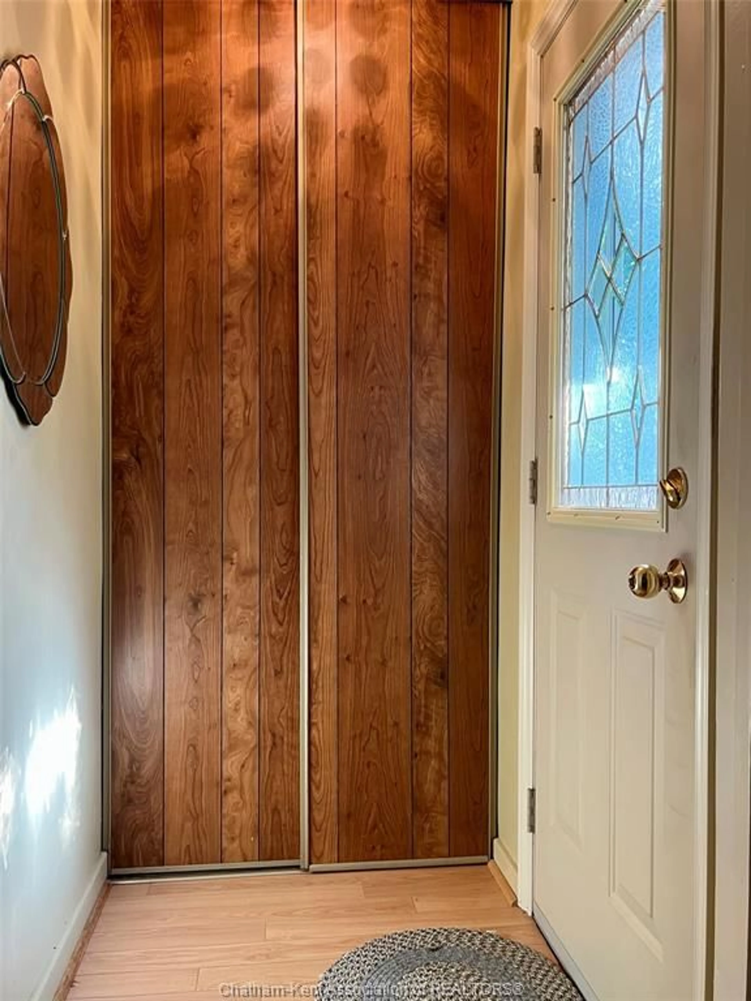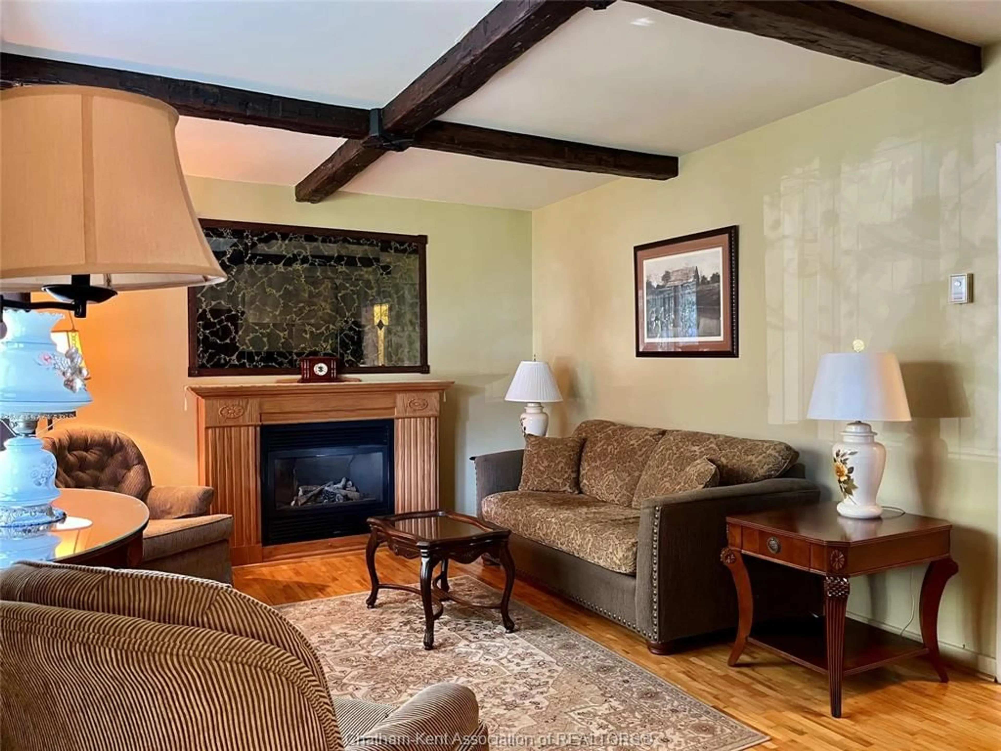Contact us about this property
Highlights
Estimated ValueThis is the price Wahi expects this property to sell for.
The calculation is powered by our Instant Home Value Estimate, which uses current market and property price trends to estimate your home’s value with a 90% accuracy rate.Not available
Price/Sqft-
Est. Mortgage$1,460/mo
Tax Amount (2024)$2,509/yr
Days On Market233 days
Description
Discover the charm of this meticulously maintained 1 1/2 story, 3-bedroom home, where pride of ownership shines through. The main floor features a cozy bedroom and a brightly lit eat-in kitchen, complete with a Suncatcher Garden Window and included appliances. The living room, adorned with a gas fireplace, creates a warm atmosphere for gatherings. An expansive family room addition boasts another gas fireplace and flows seamlessly into a delightful 3-season sunroom, ideal for relaxation. Laundry is located in the full basement, providing lots of extra space for storage. Step outside to a beautifully landscaped, fenced yard, complete with a gazebo, storage shed, and a serene pond, offering a perfect retreat for outdoor enjoyment and entertaining.
Upcoming Open House
Property Details
Interior
Features
MAIN LEVEL Floor
PRIMARY BEDROOM
11.9 x 9.23 PC. BATHROOM
7 x 4.9FOYER
3.6 x 4.10KITCHEN / DINING COMBO
13.9 x 6.11Property History
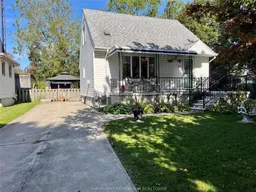 29
29
