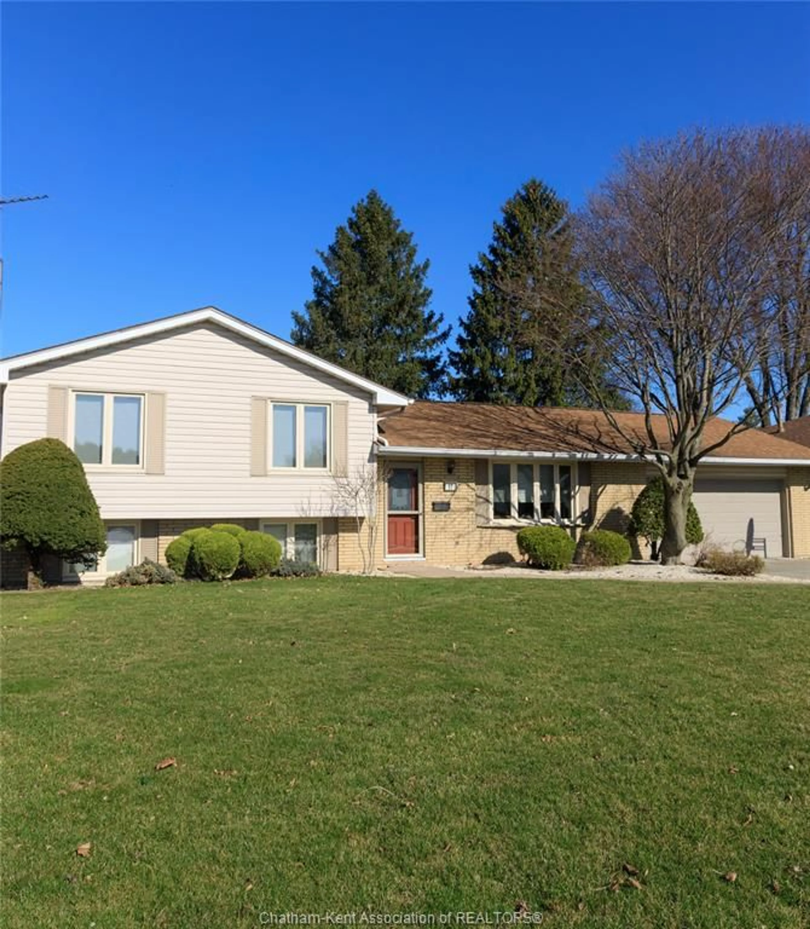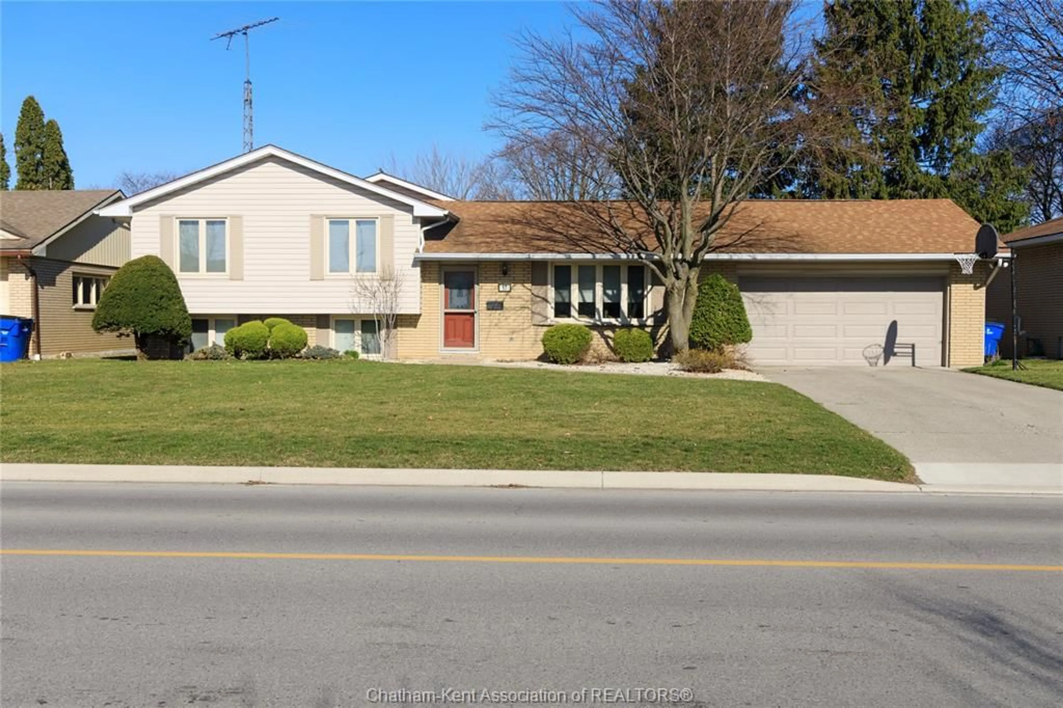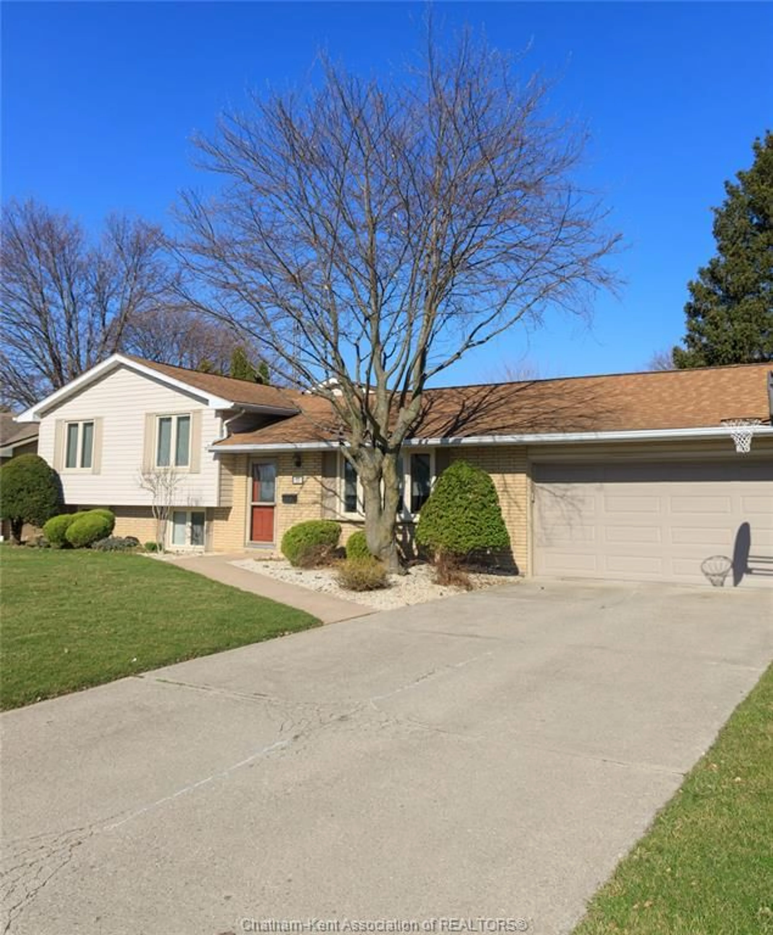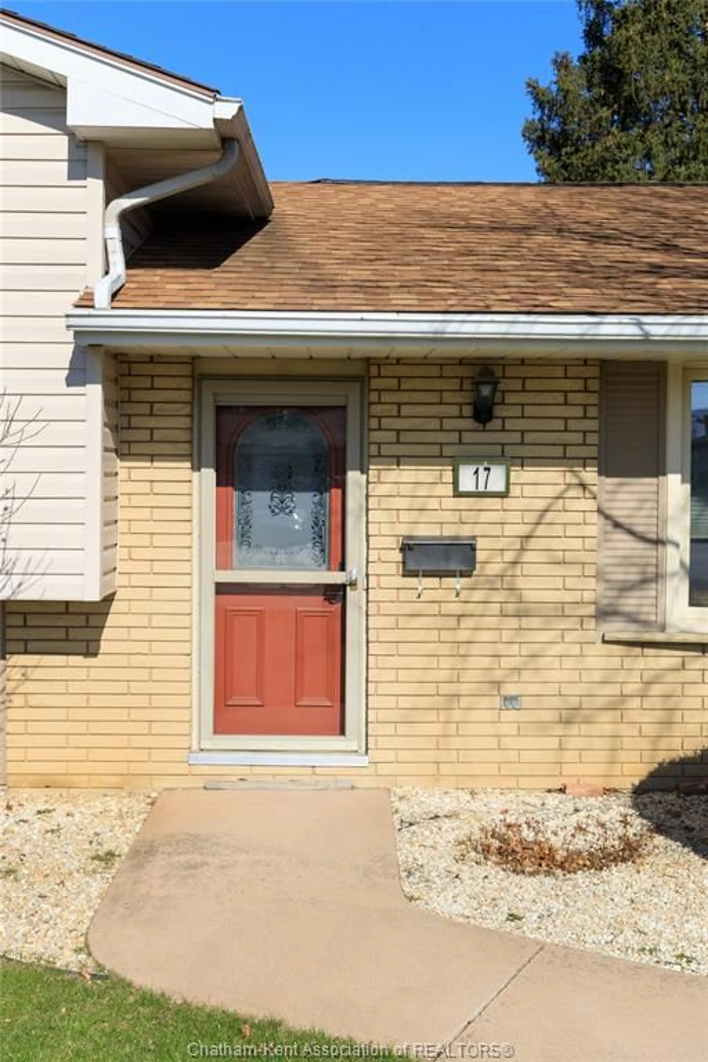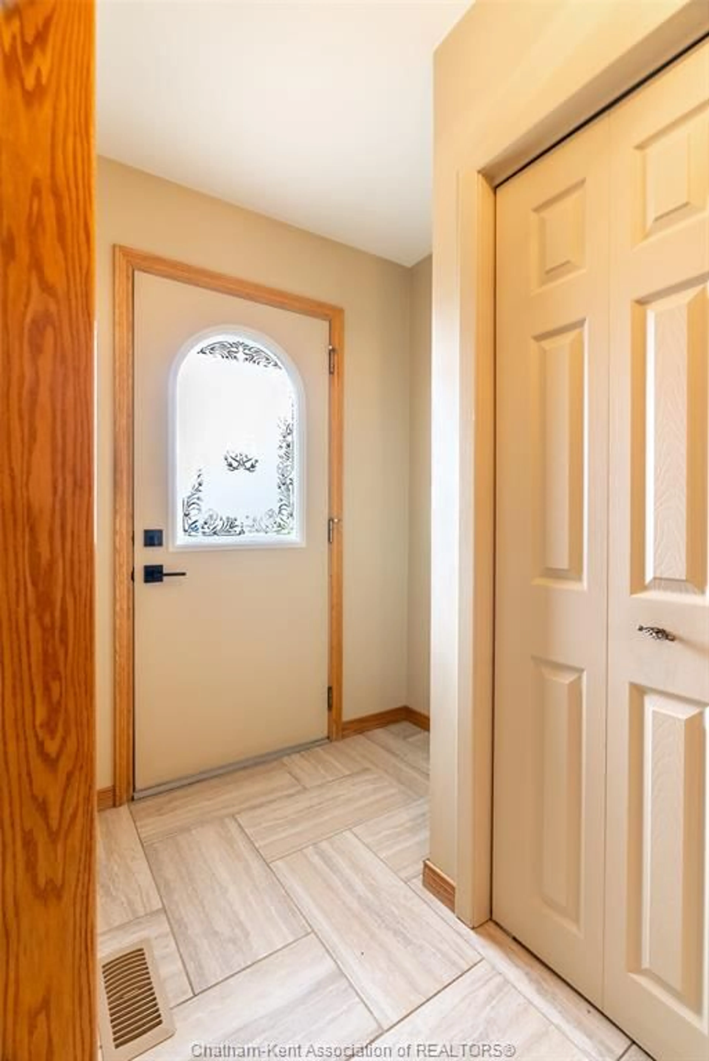17 Baldoon Rd, Chatham, Ontario N7L 1C9
Contact us about this property
Highlights
Estimated valueThis is the price Wahi expects this property to sell for.
The calculation is powered by our Instant Home Value Estimate, which uses current market and property price trends to estimate your home’s value with a 90% accuracy rate.Not available
Price/Sqft-
Monthly cost
Open Calculator
Description
Your Next Chapter Starts Here! When you open the door, you’ll feel it—this house just feels like home. Upstairs, you’ll find three sunny bedrooms. Big windows, warm light—perfect for morning snuggles and bedtime stories. Downstairs, there’s an extra room waiting for you to make it yours. Maybe it’s the ideal spot for kids to play and make a mess (that you don’t have to look at!), a comfy guest room for when family visits, or a quiet corner where you can sip your tea and get some work done in peace. The 1.5 bathrooms keep busy mornings running smoothly and bath time easy. Plus, there’s a laundry room big enough to catch all those muddy soccer uniforms and wet dog towels—because we know real life happens here. The best part is the great room addition. It’s huge (30' x 21') and welcoming—movie marathons, birthday cakes, holiday dinners—this is where the good stuff happens. Tucked in this room, you will find a fabulous custom hobby corner. Office? Crafting table? Puzzle central? You decide! Step outside and you’ll find a backyard that’s calm and cared for. Pretty flowers, a peaceful pond, and the perfect spot for lemonade in July or a warm coffee while the leaves dance in October. And for the ones who need space for bikes, trucks, or all the boxes you promise to sort “one day”—the THREE-car garage is ready and waiting. Very unique at this price point! This isn’t just another house. Come see it for yourself… your next story starts here. *Leaf filter gutter guards added April 2023. On demand hot water heater. Furnace 2020. New dual heat pump in 2024. HVAC and on-demand hot water tank serviced yearly. Note that: Steam function in shower does not work.
Upcoming Open House
Property Details
Interior
Features
MAIN LEVEL Floor
KITCHEN
16.4 x 10LIVING ROOM
15.8 x 13GREAT ROOM
30 x 21'8"Exterior
Features
Property History
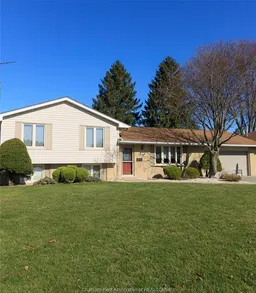 45
45
