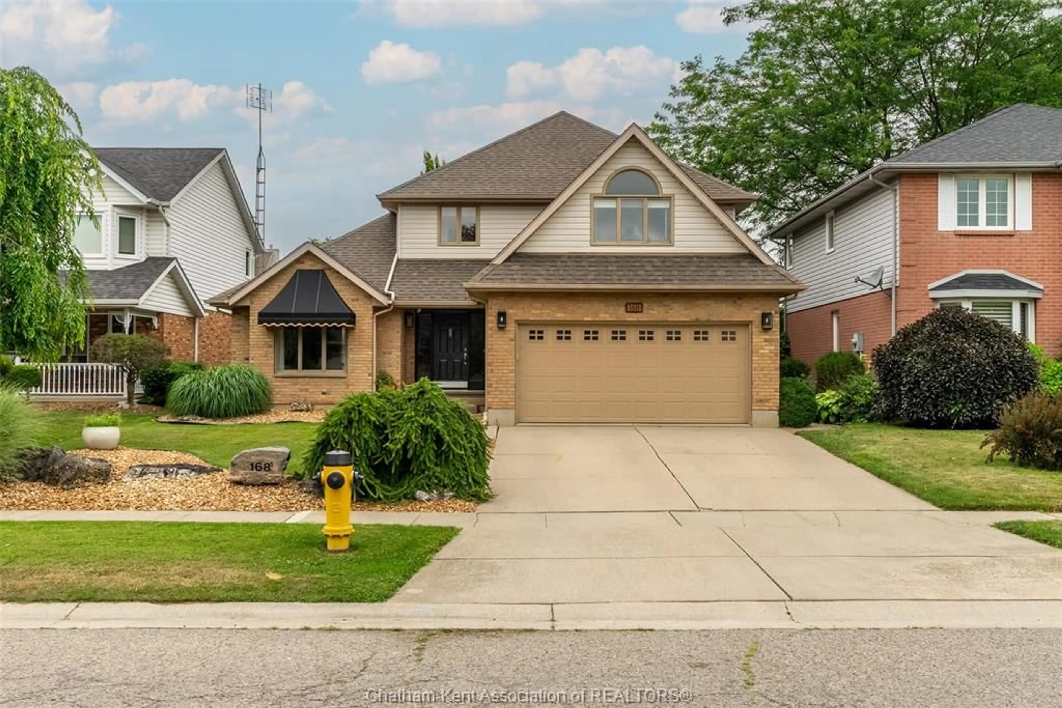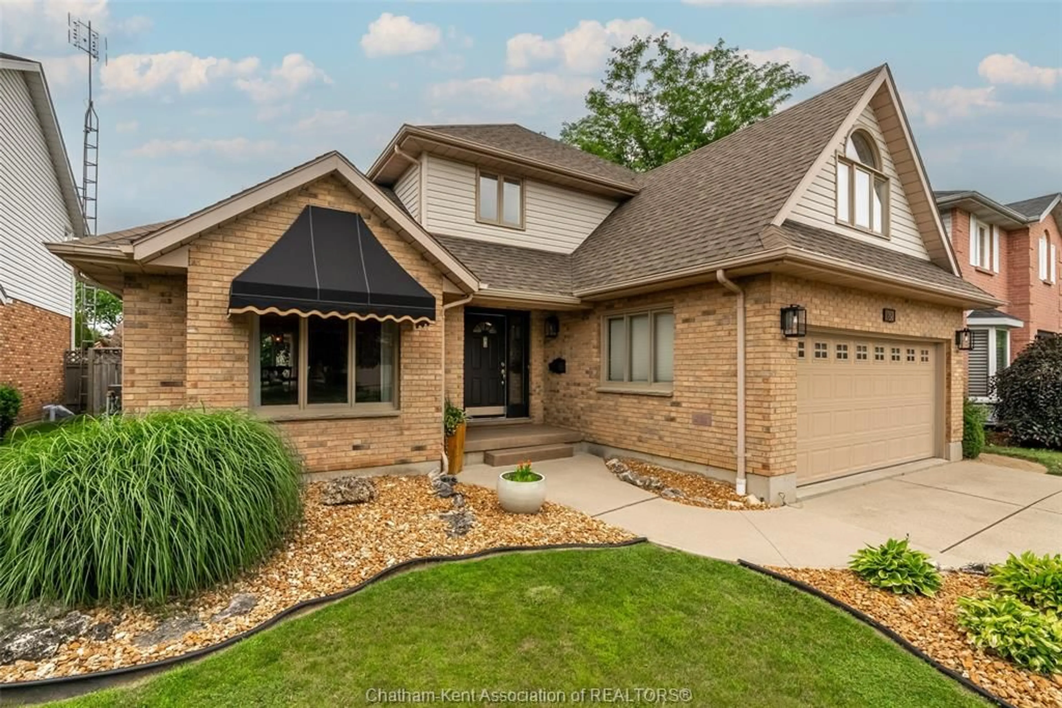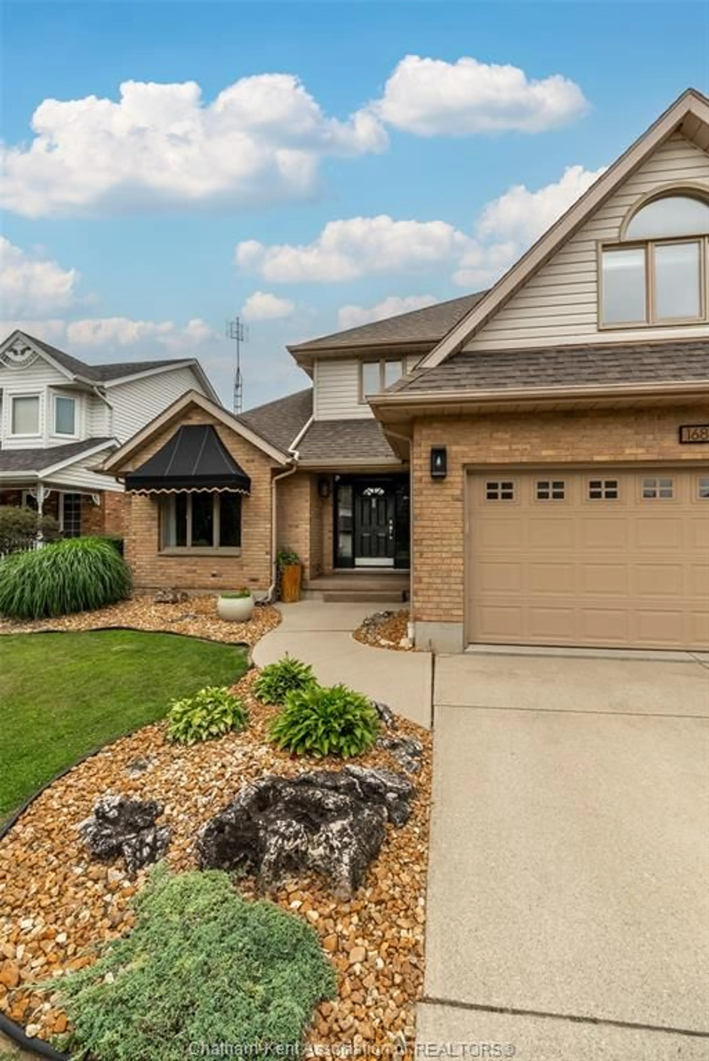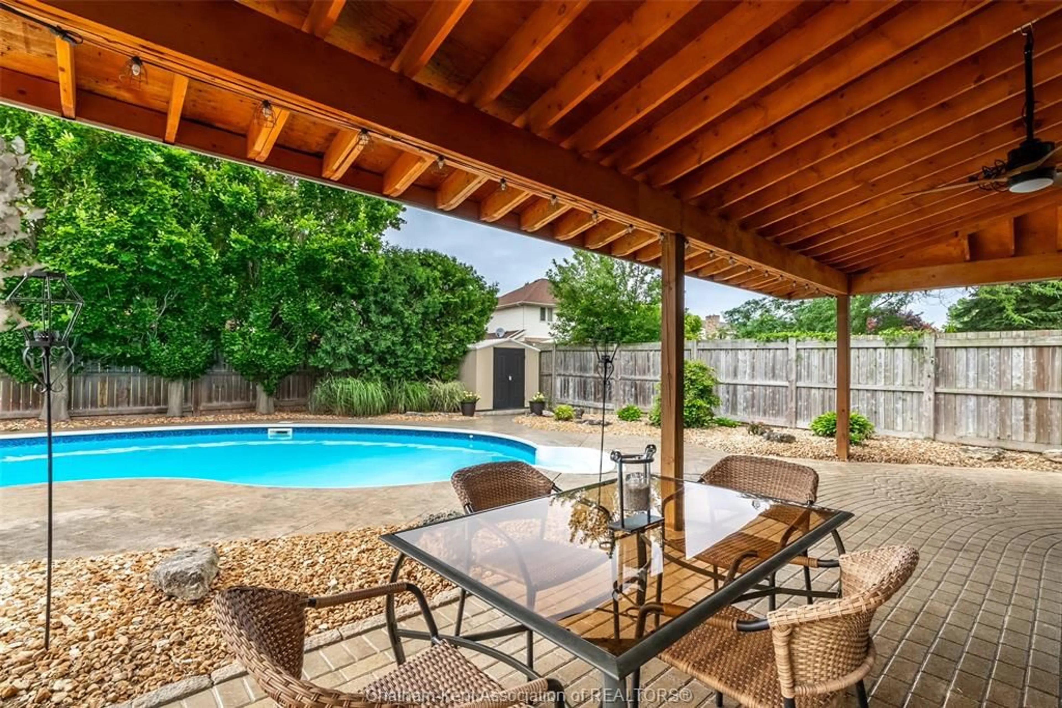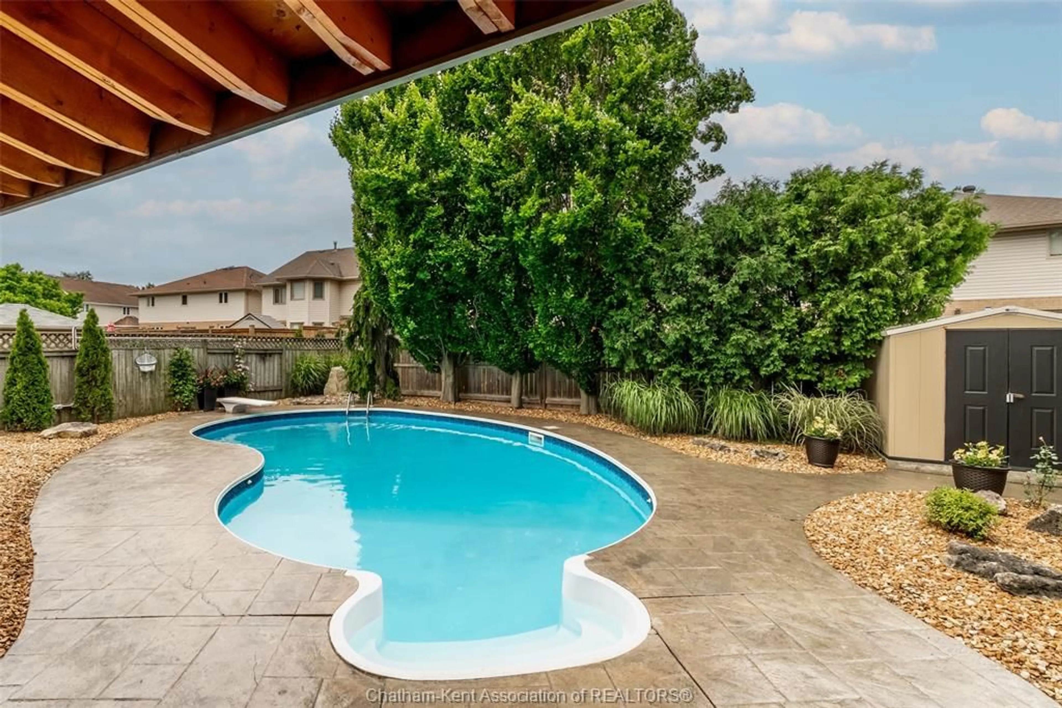168 Norway Maple Dr, Chatham, Ontario N7L 5E8
Contact us about this property
Highlights
Estimated valueThis is the price Wahi expects this property to sell for.
The calculation is powered by our Instant Home Value Estimate, which uses current market and property price trends to estimate your home’s value with a 90% accuracy rate.Not available
Price/Sqft-
Monthly cost
Open Calculator
Description
Welcome to 168 Norway Maple Drive – A Rare Gem in Chatham’s Prestigious Maples Neighbourhood Proudly built by Vandersluis Homes, this two-storey residence is located in one of Chatham’s most exclusive neighbourhoods — known for its quiet streets, mature trees, and sense of community. With 4+1 bedrooms, 2.5 bathrooms, and a stunning backyard oasis, this home delivers on both luxury and functionality. Step inside and you’ll immediately appreciate the thoughtful design and quality craftsmanship throughout. The main level offers multiple gathering spaces, ideal for both entertaining and everyday life. A large kitchen with eat-in dining opens into the living room, while a formal dining area and additional living room provide even more flexibility. Upstairs, the generous primary suite includes a walk-in closet and 4-piece ensuite bathroom with a jacuzzi tub. There is also three additional bedrooms and a full bath to accommodate family or guests. The fully finished basement features a fifth bedroom and additional living space — perfect for a home office or gym. Step outside to your private backyard oasis. The heated saltwater pool, covered patio, bubbling rock, and beautifully landscaped yard makes this the ultimate space for outdoor living. Whether you’re hosting a summer BBQ or enjoying a quiet evening swim, you’ll feel like you’re on vacation every day. The heated double-car garage is a dream come true — offering year-round comfort and plenty of space to store all your outdoor gear, toys, and tools for every season. Located just minutes from parks, schools, and shopping— this is a move-in-ready forever home in one of Chatham’s most desirable locations.
Upcoming Open House
Property Details
Interior
Features
MAIN LEVEL Floor
LIVING RM / DINING RM COMBO
28.08 x 11.11KITCHEN
14.03 x 7.06DINING ROOM
6.00 x 14.03LIVING ROOM / FIREPLACE
13.02 x 15.09Exterior
Features
Property History
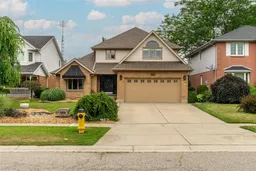 50
50
