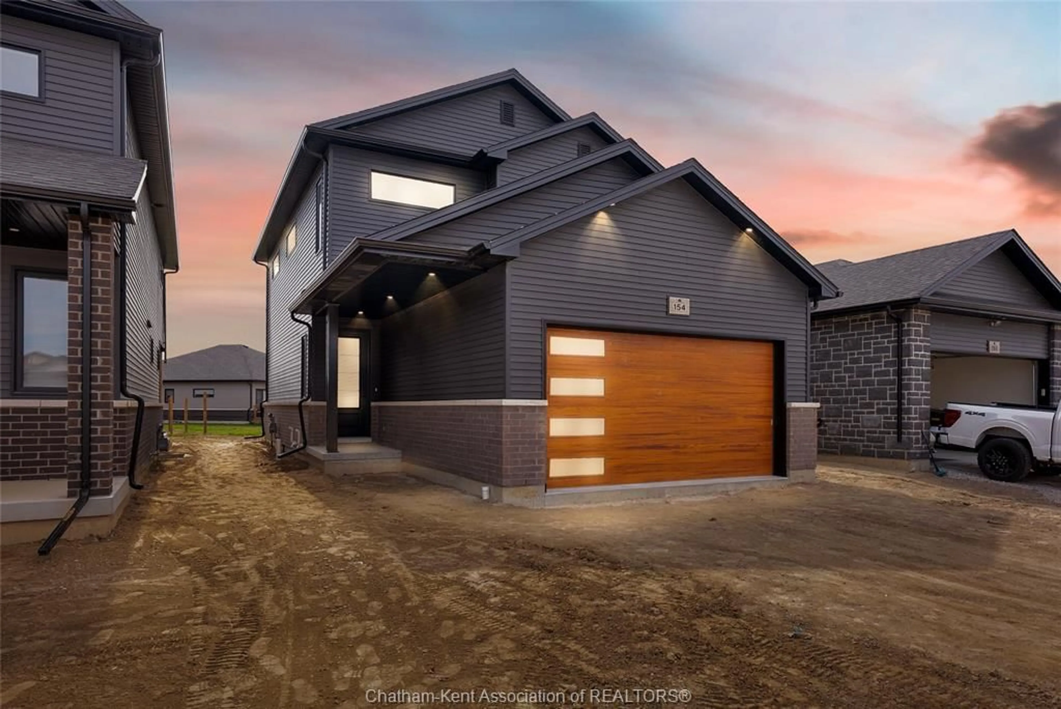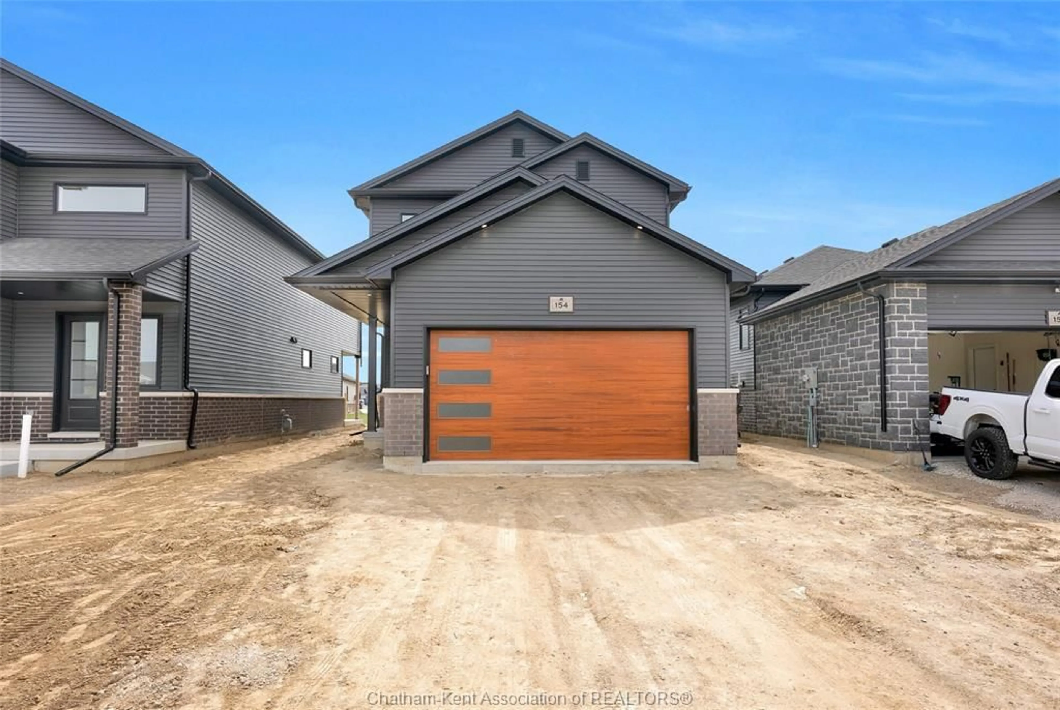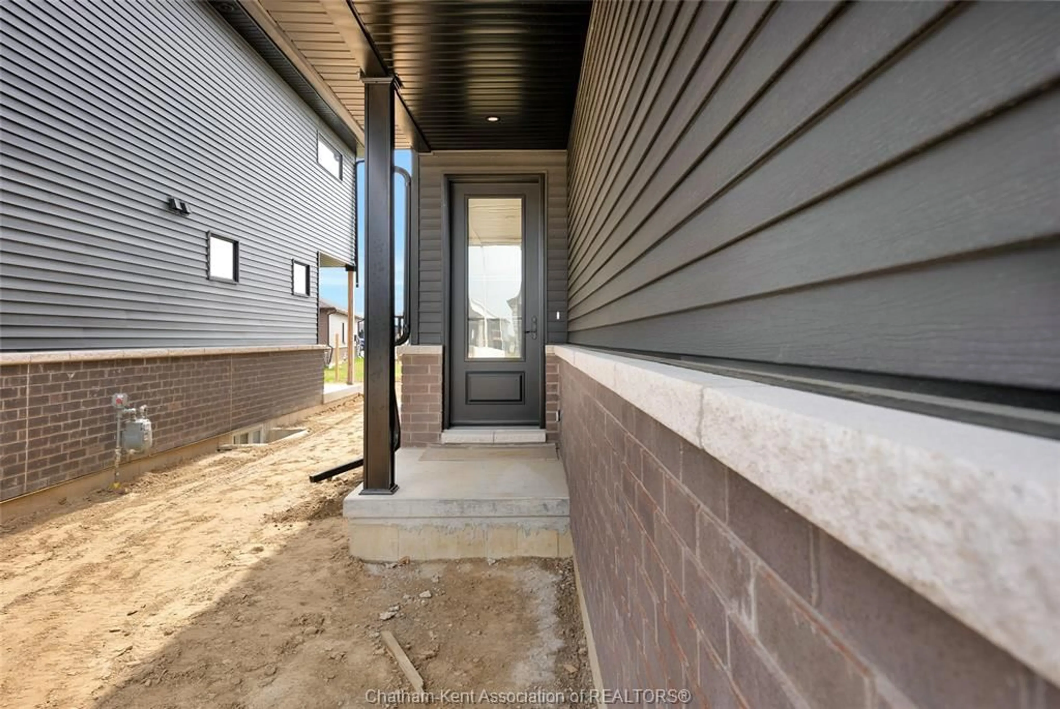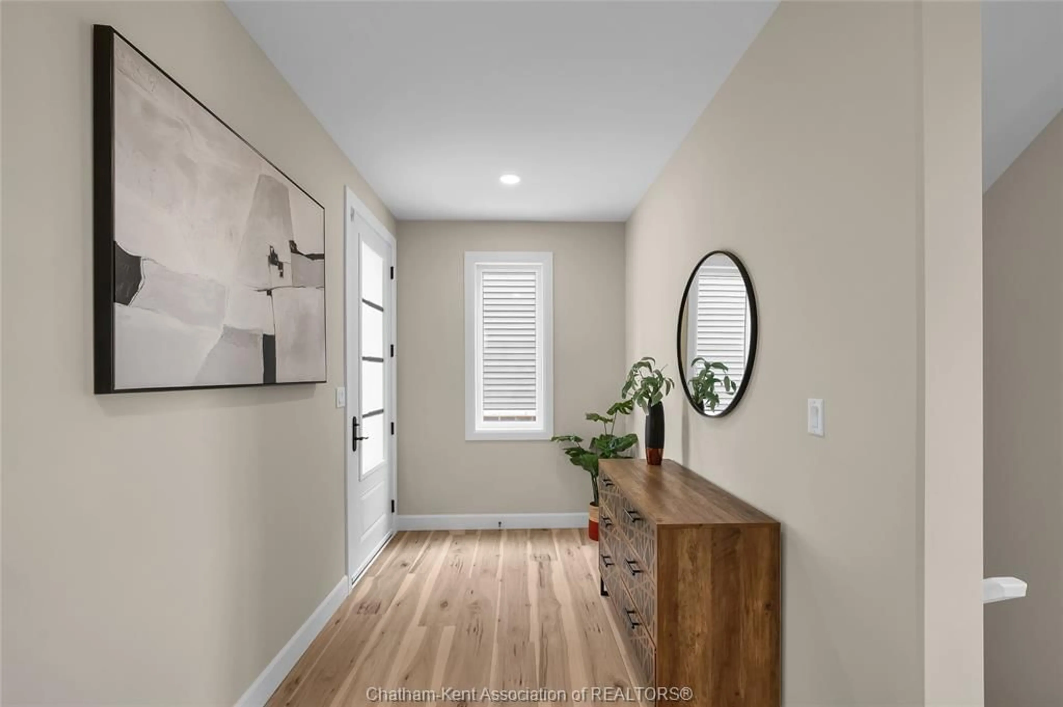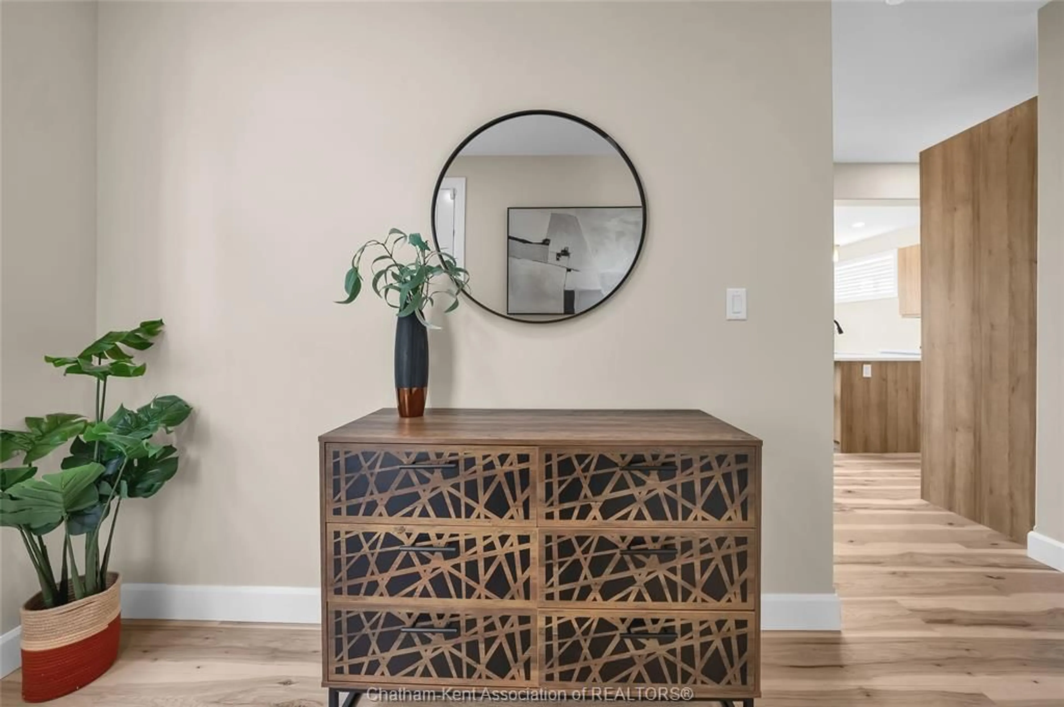154 IRONWOOD Trail, Chatham, Ontario N7M 0T3
Contact us about this property
Highlights
Estimated ValueThis is the price Wahi expects this property to sell for.
The calculation is powered by our Instant Home Value Estimate, which uses current market and property price trends to estimate your home’s value with a 90% accuracy rate.Not available
Price/Sqft$343/sqft
Est. Mortgage$2,533/mo
Tax Amount (2024)-
Days On Market1 day
Description
Move in Ready! Photos are of actual listing. Are you looking for a quality NEW construction home? "The Willow" model is a brand new 2 Storey home with a double car garage, built by Maple City Homes Ltd. Built with high standards of craftsmanship, this home showcases the attention to detail that Maple City Homes is known for. Step inside to the spacious foyer, with a separate mudroom and closet to hide the kids shoes and backpacks. The kitchen is complete with a pantry, quartz countertops and patio doors leading to the covered porch. The large primary bedroom offers an ensuite bathroom with a large walk in closet. The laundry room can be found on the second level for added convenience. 7 year Tarion Warranty, double wide concrete driveway, sod in the front yard and back yard. This home has an ENERGY STAR rating, making your bills more affordable. Price inclusive of HST, net of rebates assigned to builder. All deposits payable to Maple City Homes Ltd.
Upcoming Open House
Property Details
Interior
Features
MAIN LEVEL Floor
FOYER
6.9 x 13.4LIVING ROOM
15.6 x 13.8KITCHEN
12.5 x 11.11DINING ROOM
9.6 x 11.11Exterior
Features
Property History
 45
45
