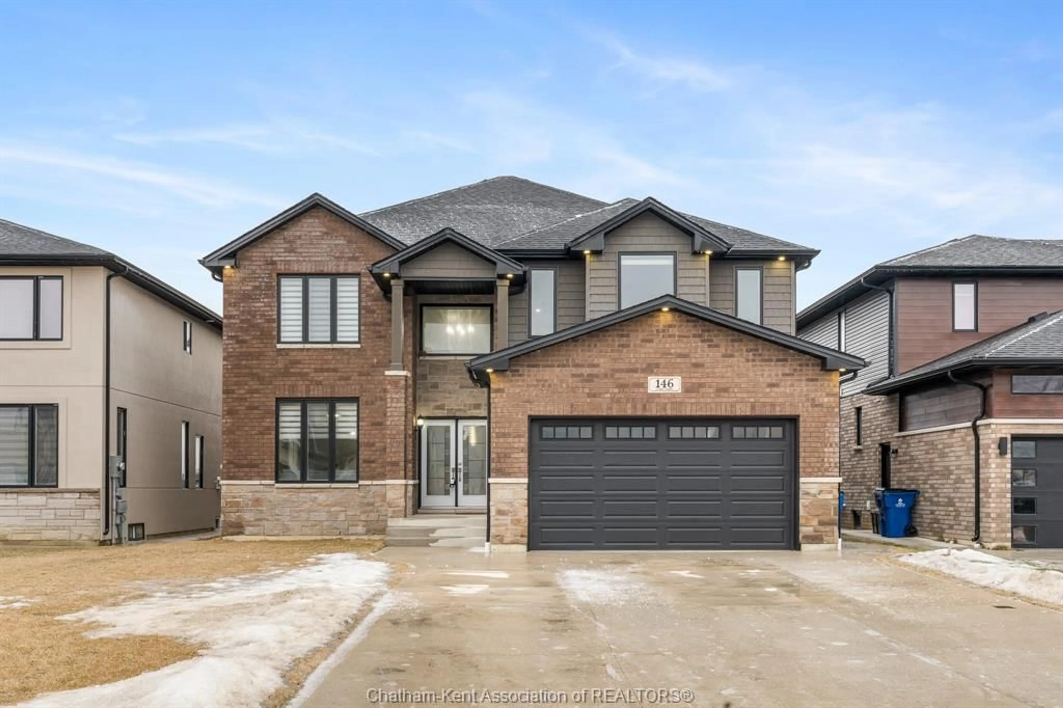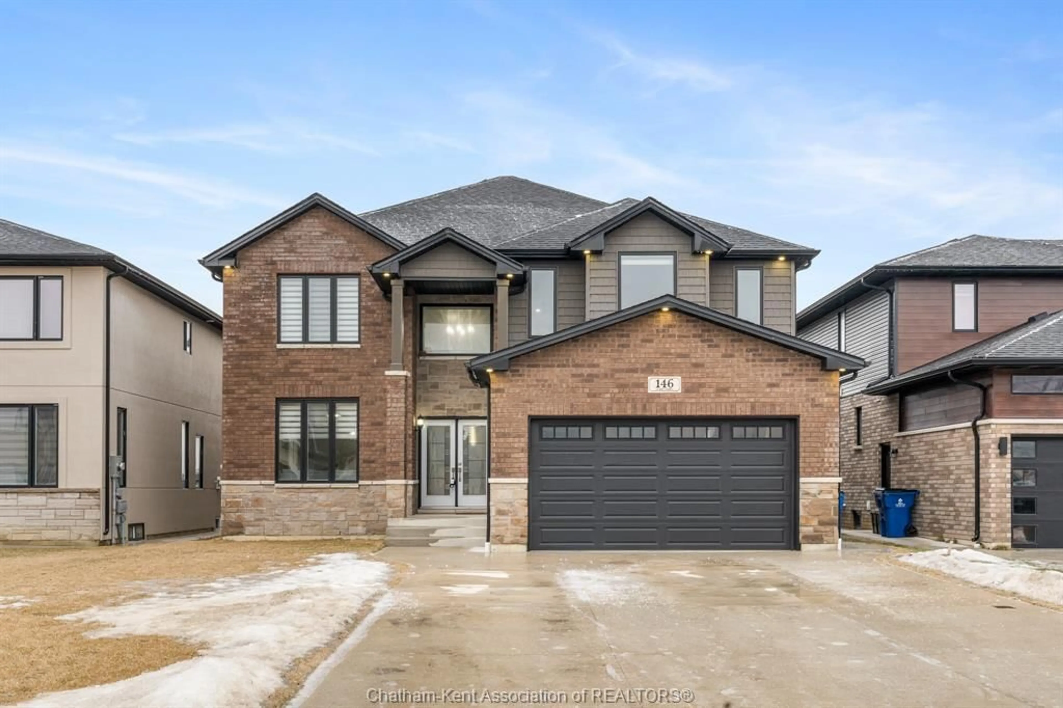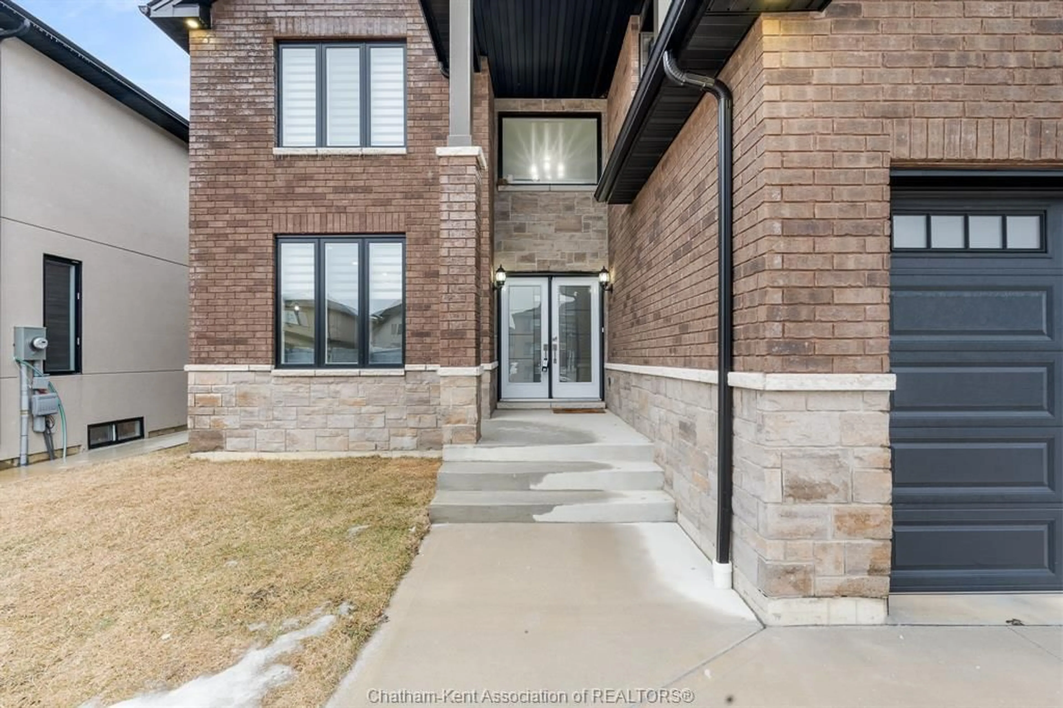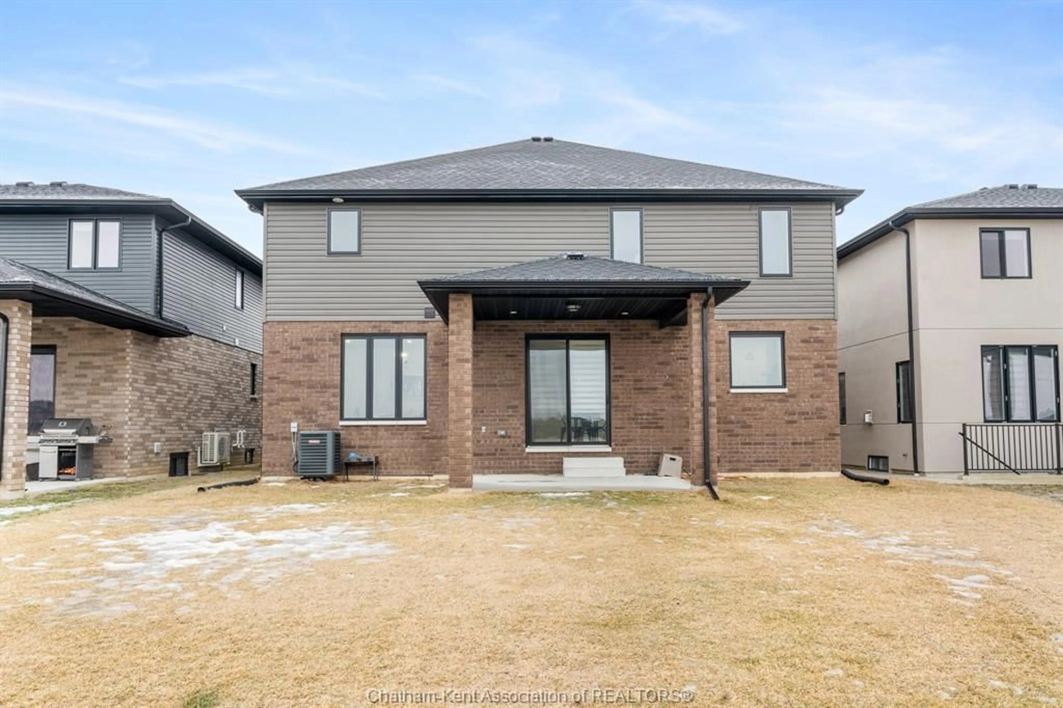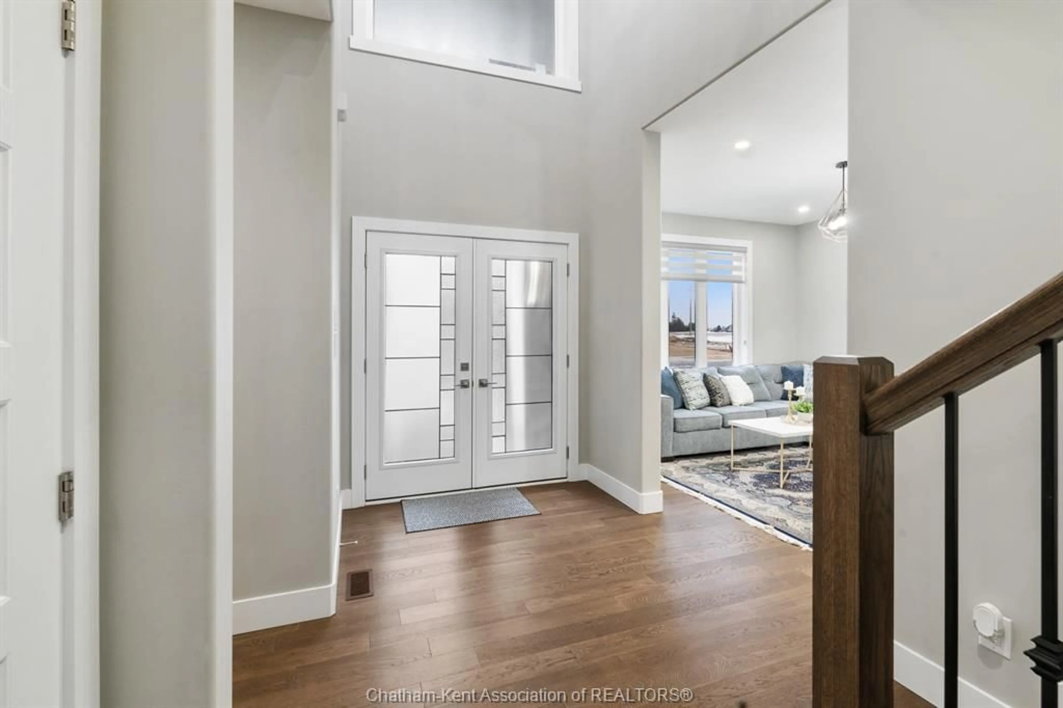146 Tuscany Trail, Chatham, Ontario N7M0R9
Contact us about this property
Highlights
Estimated ValueThis is the price Wahi expects this property to sell for.
The calculation is powered by our Instant Home Value Estimate, which uses current market and property price trends to estimate your home’s value with a 90% accuracy rate.Not available
Price/Sqft-
Est. Mortgage$3,861/mo
Tax Amount (2023)$9,907/yr
Days On Market119 days
Description
Welcome to this new 2-story home built in 2023 by Levant Homes in a desirable Chatham development. With 2,836 sq. ft. of quality craftsmanship, it boasts stone, brick, and vinyl siding. Step through the grand double doors into an inviting foyer, leading to a spacious living/dining area and cozy family room with fireplace. The gourmet kitchen features custom upgrades and quartz countertops. Also on the main floor: an office (or extra bedroom) and half bath. Upstairs, the luxurious primary suite offers a huge walk-in closet and spa-like ensuite with a tiled shower and soaker tub. The second floor also includes three large bedrooms, a second ensuite, third full bath, and laundry room. Enjoy engineered hardwood flooring, with tile in the kitchen, bathrooms, and laundry. Outside, a concrete driveway, covered patio, and sodded yard complete the home. The unfinished basement includes a bath rough-in for future potential. Includes a Tarion Warranty for peace of mind.
Property Details
Interior
Features
2nd LEVEL Floor
BEDROOM
13.11 x 11.114 PC. BATHROOM
9.4 x 5.64 PC. ENSUITE BATHROOM
10.3 x 5BEDROOM
19.2 x 13.2Exterior
Features
Property History
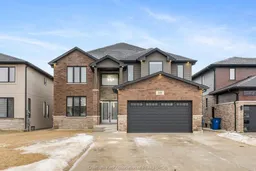 40
40
