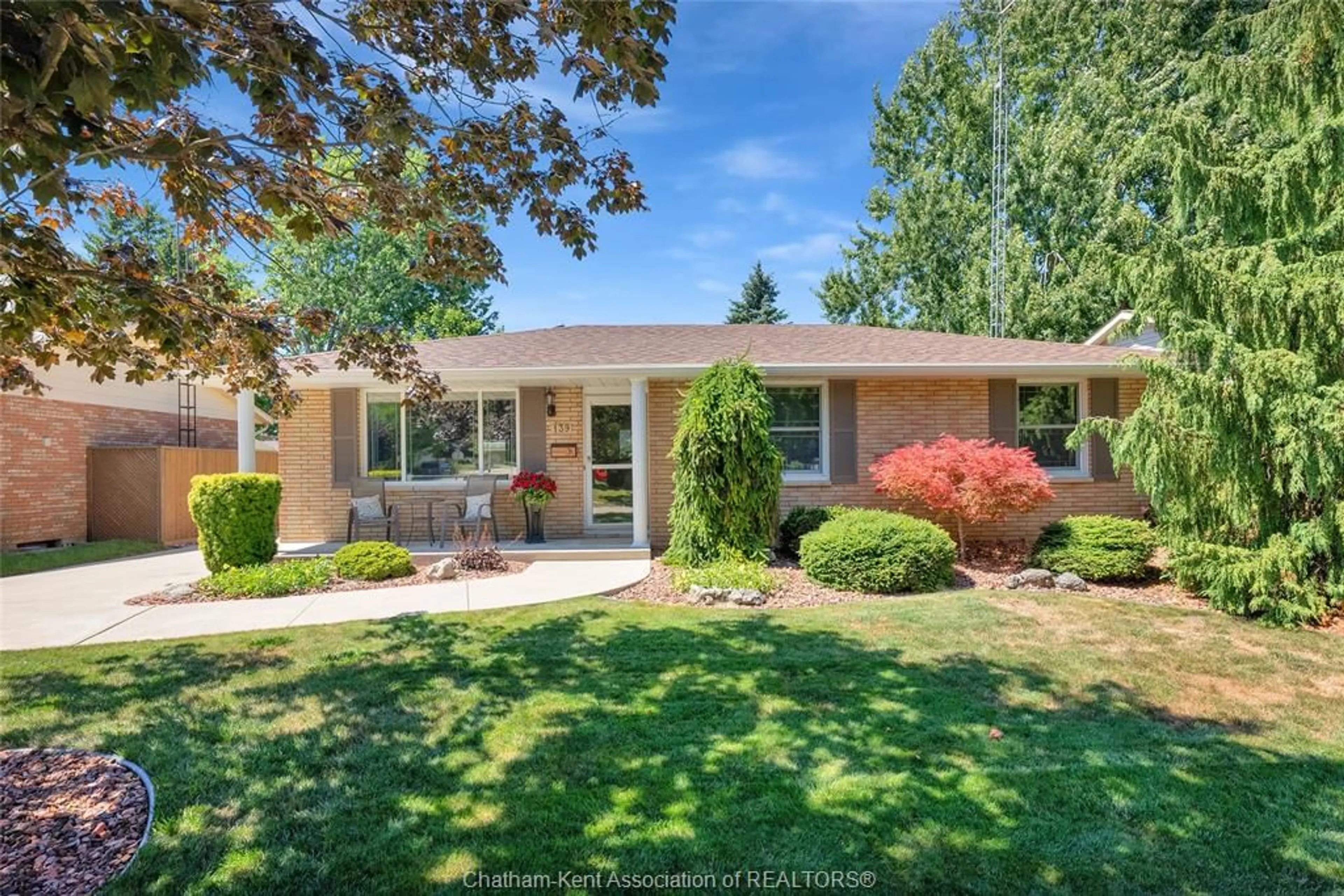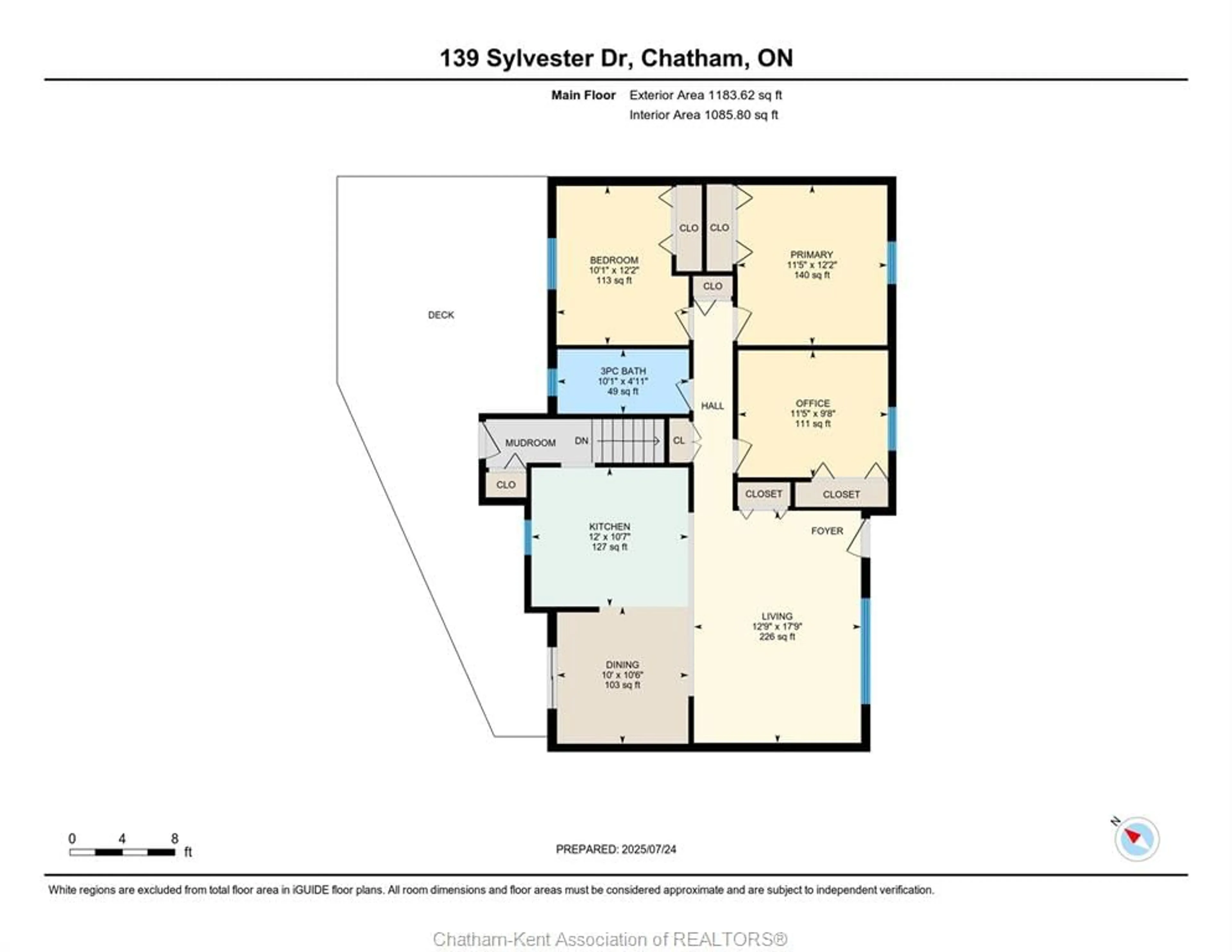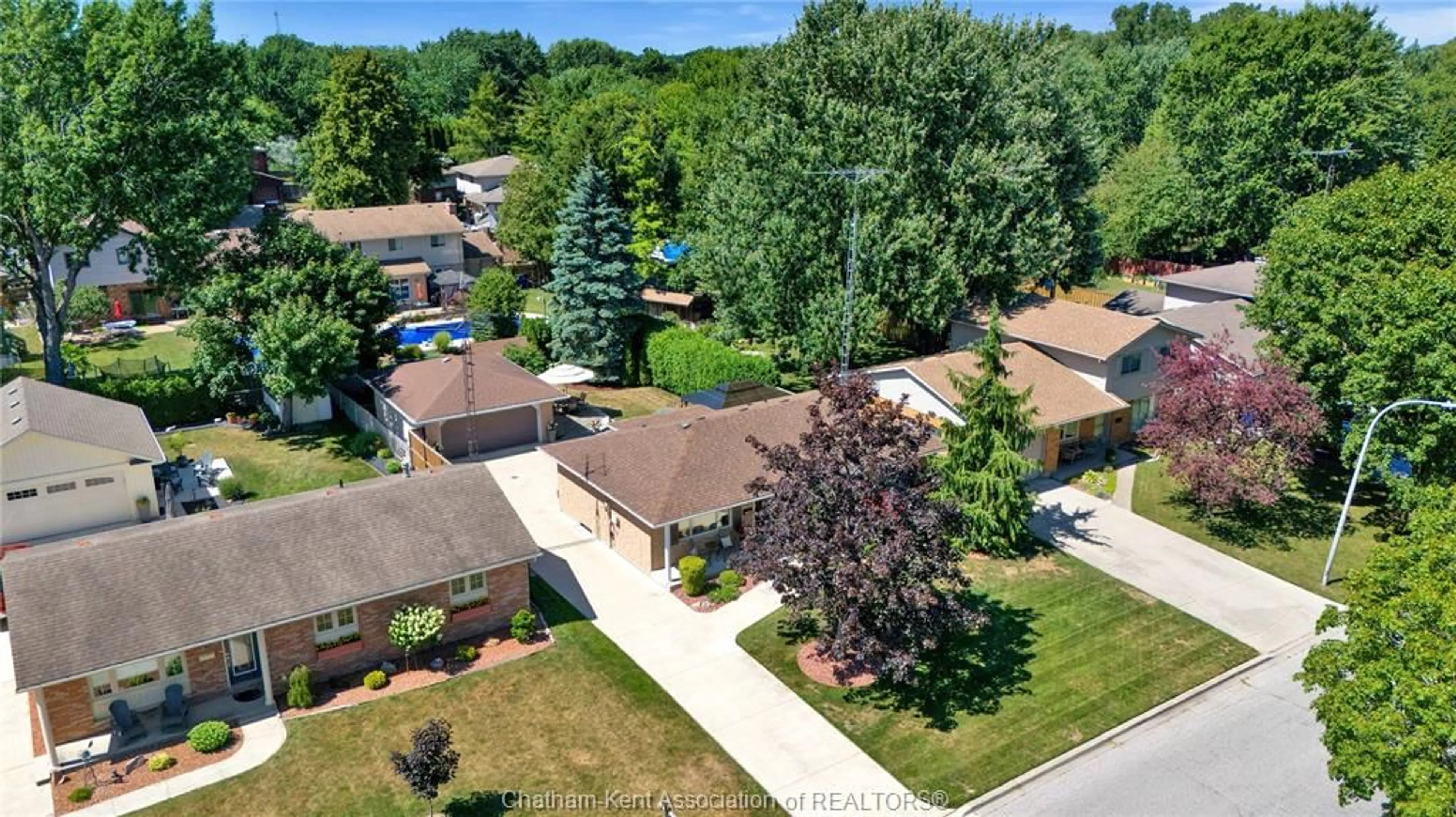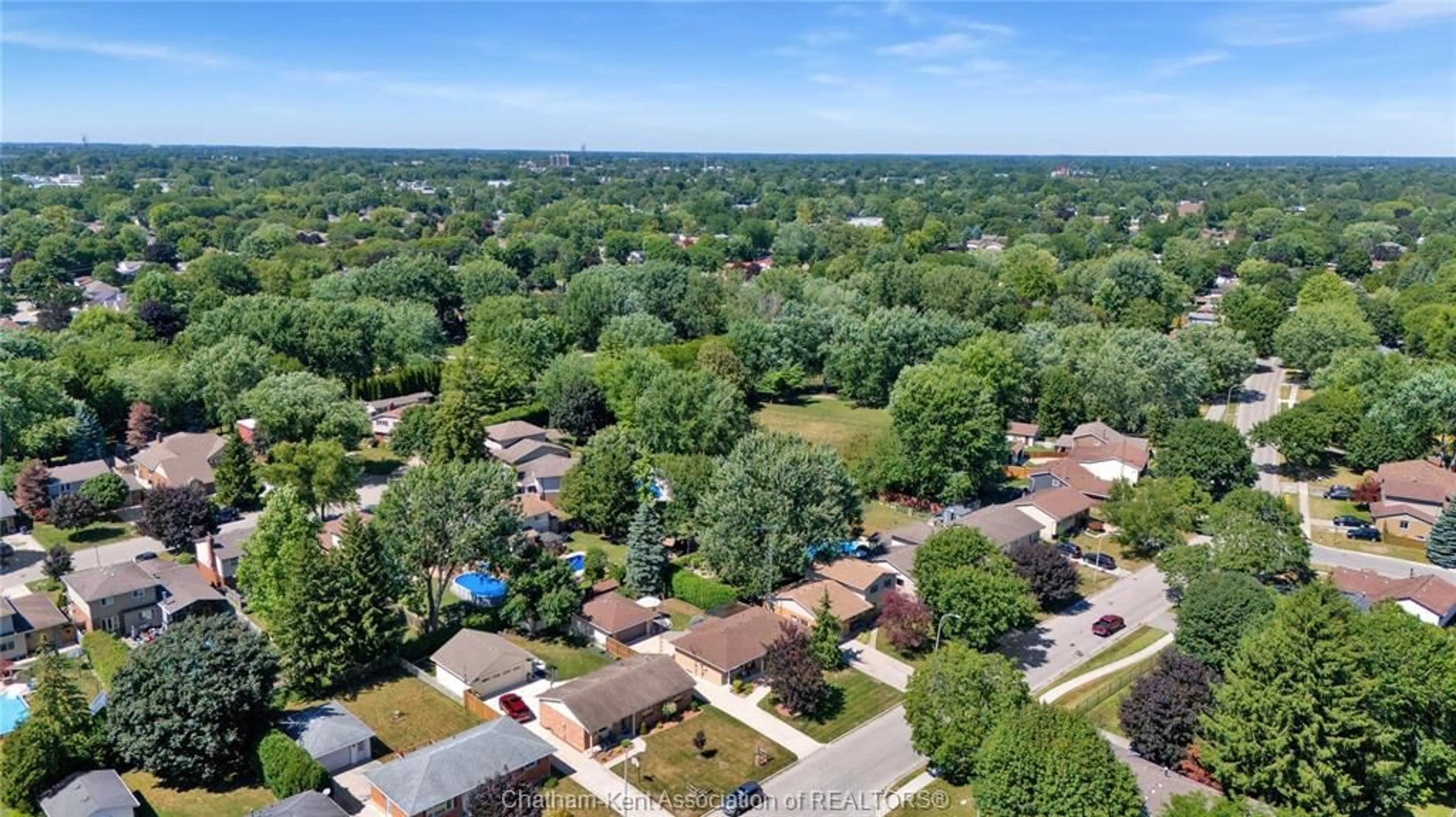Contact us about this property
Highlights
Estimated valueThis is the price Wahi expects this property to sell for.
The calculation is powered by our Instant Home Value Estimate, which uses current market and property price trends to estimate your home’s value with a 90% accuracy rate.Not available
Price/Sqft-
Monthly cost
Open Calculator
Description
Have you considered this charming Southside bungalow? You may have ruled this neighbourhood out, as at the time of listing there was nothing else for sale. Located just steps from the popular Mud Creek walking trails and greenbelt and nestled in a quite, safe and low-turnover neighbourhood. Close to popular schools and away from high-traffic streets. This bungalow isn't the outdated post-war stock commonly found in other parts of town, this home was built in 1978 and has had extensive updates since. It sits on a 60 ft wide x 130 ft deep lot, almost double what a new-build bungalow would sit on. Updated throughout with hardwoods running through the whole main level including all three bedrooms. The renovated kitchen with breakfast bar is open to the living room and dining room with built in cupboards and sliding door to back composite patio. The cozy bedrooms share a fully renovated 3 pc bathroom with custom vanity and large walk-in glass shower with rain head. The hallway to basement is just off the kitchen and has a rear door to deck and additional closet. Downstairs is a large rec room with custom fireplace feature wall with shelving on one wall and a full length built-in desk and storage counter perfect for crafting or homework. A den across from the 4 pc bathroom is likely to be inhabited by the resident teenager, but would also make a great office. A well-appointed laundry room with access to utility room and additional storage room finishes off the basement space. Coming back upstairs will take you out onto the back deck with included gazebo, great for enjoying summer evenings. The private backyard has driveway access with gorgeous hardscaped patio that connects to deck and wraps around the double detached garage/workshop. The value is here, with building lots 10ft narrower priced over $180k! Fair warning, morning coffee on this back deck will make it very difficult to leave to work... Book your showing and become an owner in this sought after area.
Property Details
Interior
Features
MAIN LEVEL Floor
KITCHEN
12 x 10.7DINING ROOM
10 x 10.6LIVING ROOM
12.9 x 17.9BEDROOM
11.5 x 9.8Exterior
Features
Property History
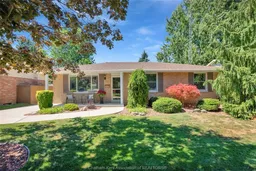 50
50
