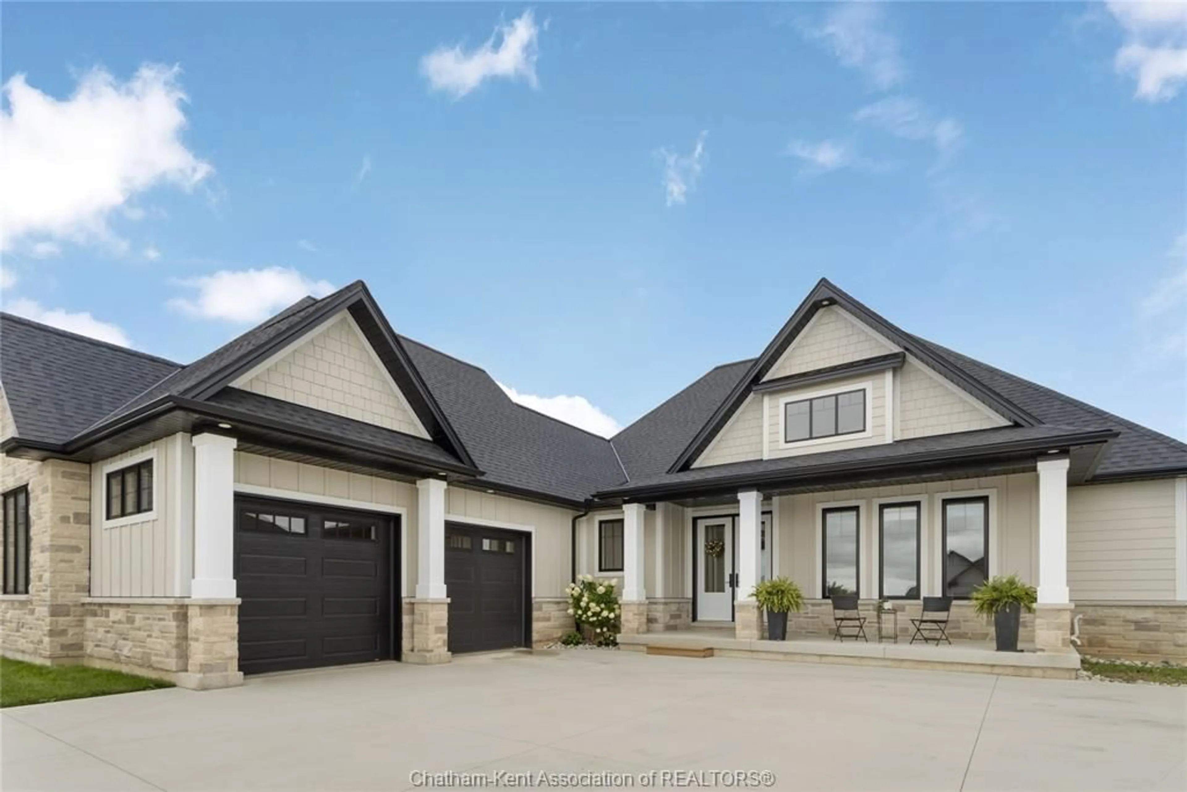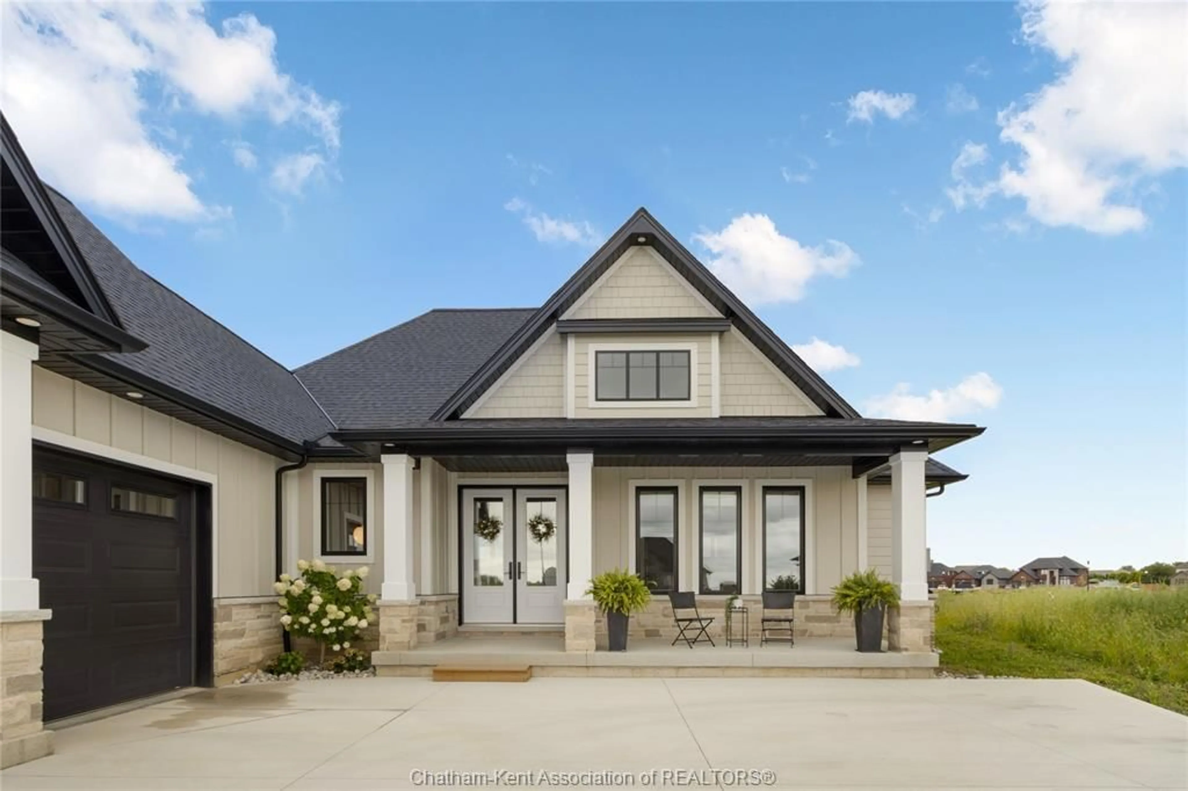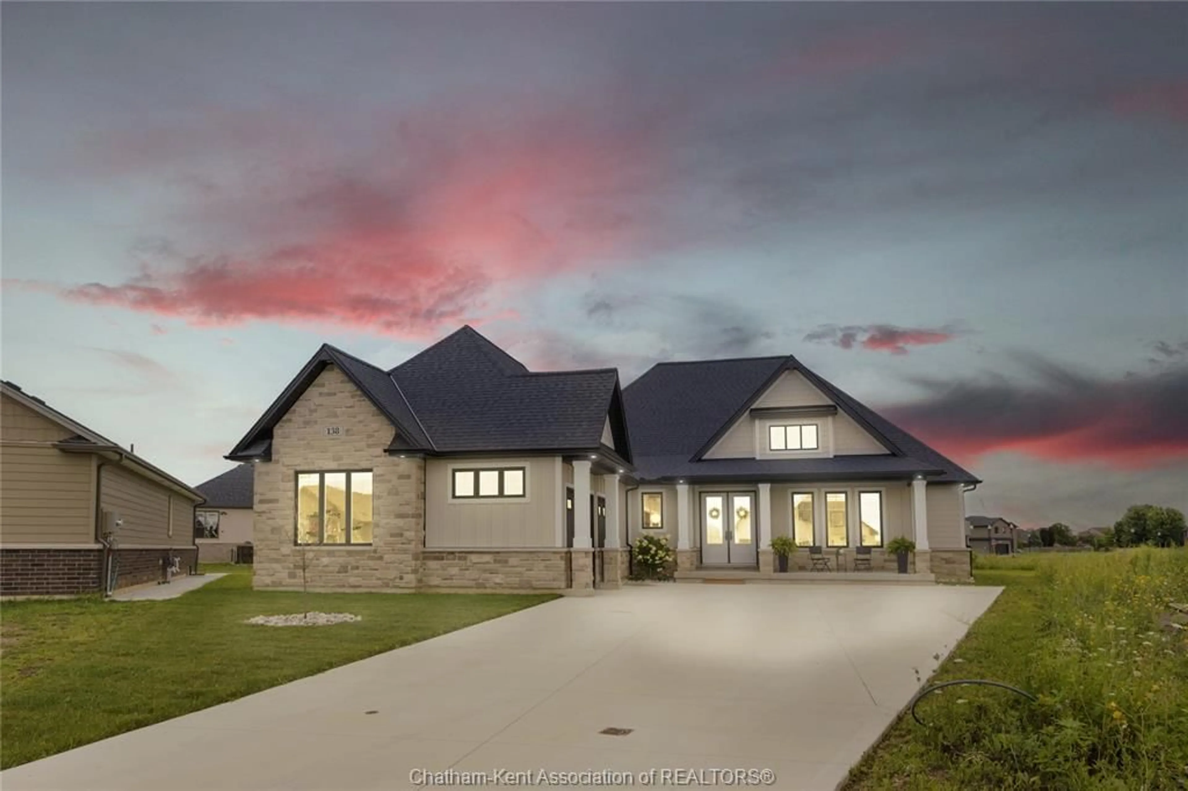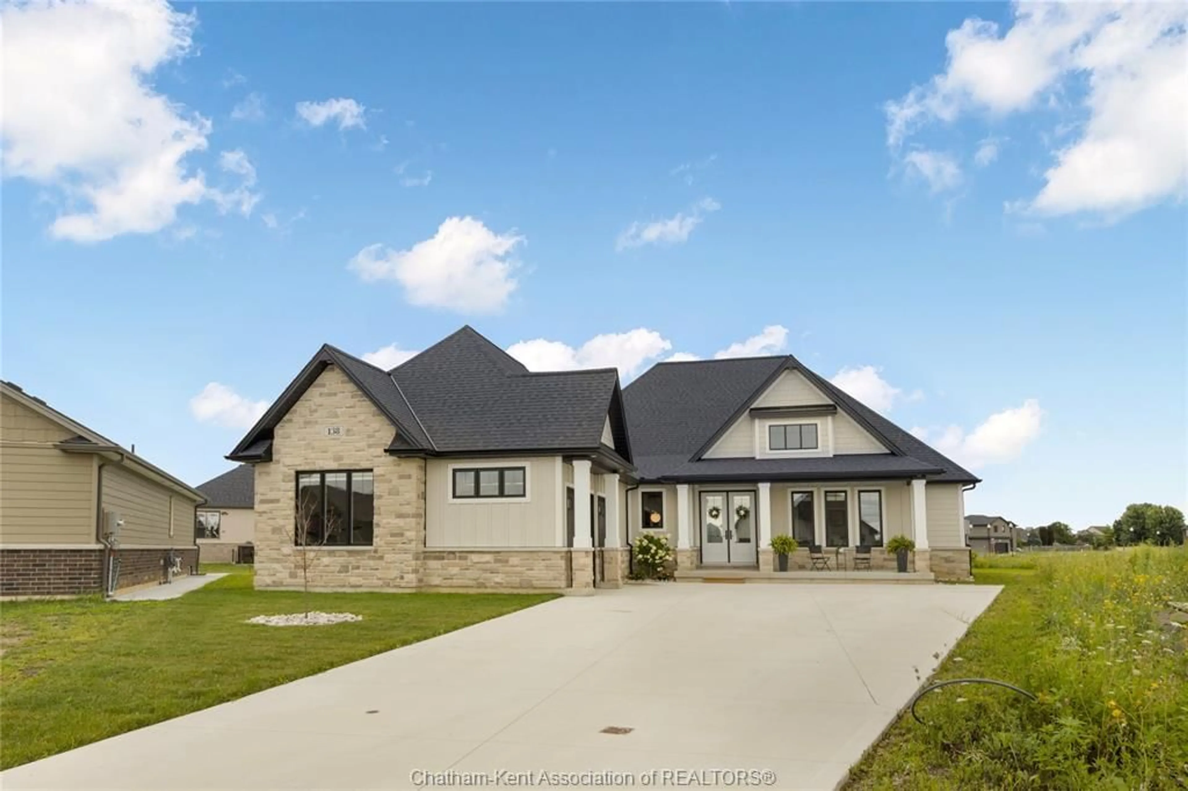138 VALENCIA Dr, Chatham, Ontario N7L 0H3
Contact us about this property
Highlights
Estimated valueThis is the price Wahi expects this property to sell for.
The calculation is powered by our Instant Home Value Estimate, which uses current market and property price trends to estimate your home’s value with a 90% accuracy rate.Not available
Price/Sqft-
Monthly cost
Open Calculator
Description
Situated on a quiet cul-de-sac and set on an expansive pie-shaped lot, this exceptional custom-built ranch offers 2+2 bedrooms and 3 full bathrooms, combining high-quality craftsmanship with modern design. The striking exterior boasts James Hardie board siding, detailed brickwork, and impeccable curb appeal. Inside, a beautifully designed open-concept layout welcomes you with cathedral ceilings, arched doorways, a stone fireplace, and high-end finishes throughout. At the heart of the home is the impressive custom kitchen featuring a large island, ample cabinetry, a walk-in pantry, and a spacious dining area with patio doors opening to a covered porch overlooking the expansive backyard, perfect for entertaining or creating your dream outdoor oasis. The main floor includes two bedrooms, highlighted by a luxurious primary suite with a walk-in closet and a spa inspired 4-piece ensuite complete with a double vanity, freestanding tub, and glass tiled shower. The fully finished basement expands the living space with two additional bedrooms, a four-piece bathroom, a cozy den, and a large rec room enhanced by an electric fireplace and a wet bar with stylish cabinetry and quartz countertops, with a generous storage room completing this level. This home is a true showcase of design, comfort, and functionality, ready for you to move in and enjoy.
Property Details
Interior
Features
MAIN LEVEL Floor
LIVING ROOM / FIREPLACE
20.7 x 19.1KITCHEN
17.5 x 12.7DINING ROOM
12.7 x 11.9LAUNDRY
7.1 x 6.2Property History
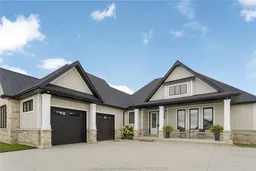 50
50
