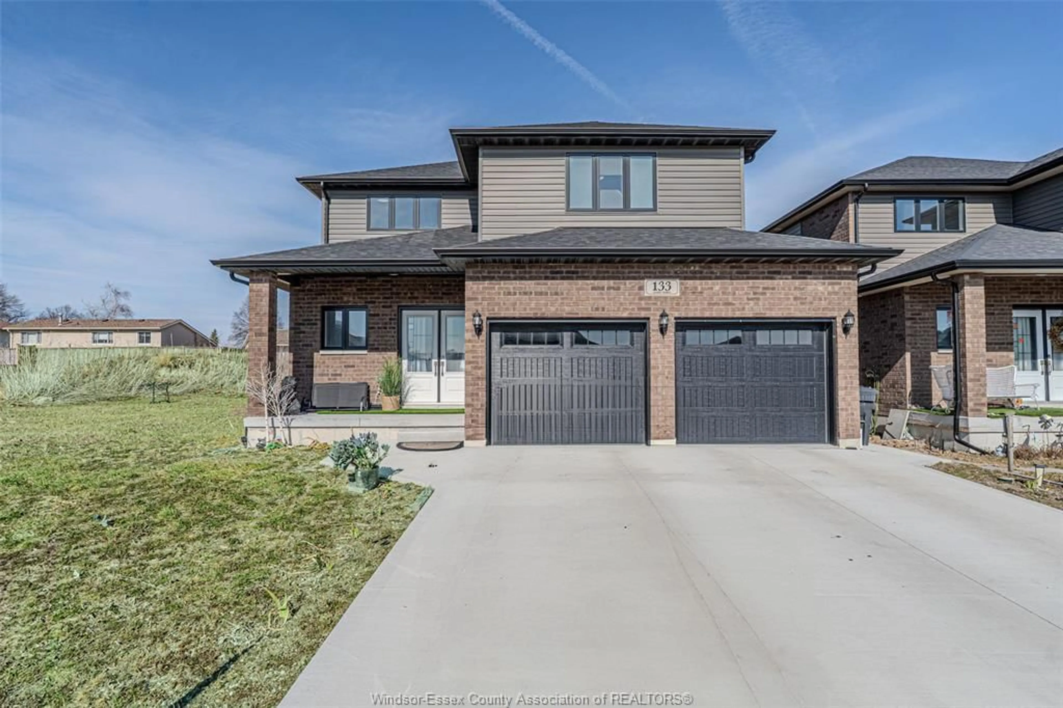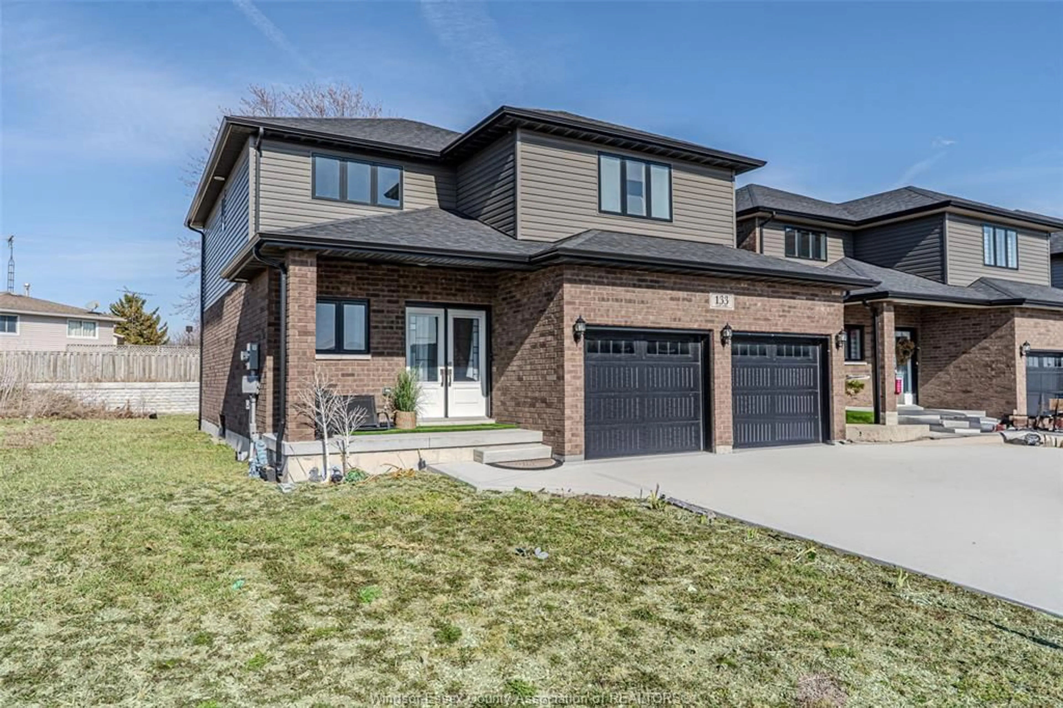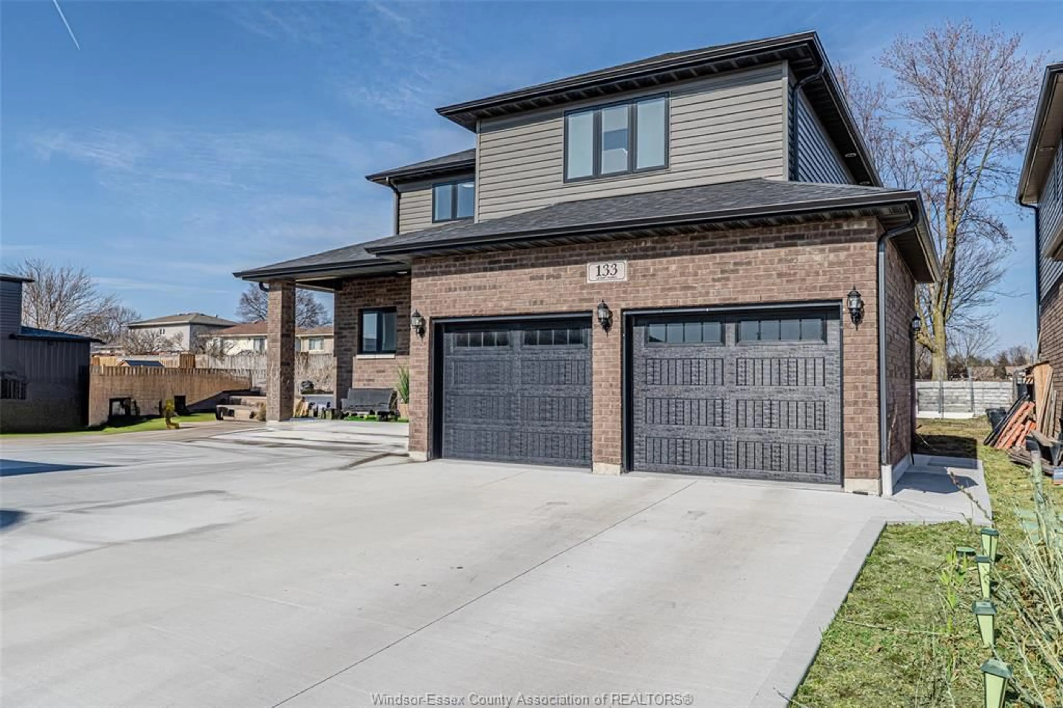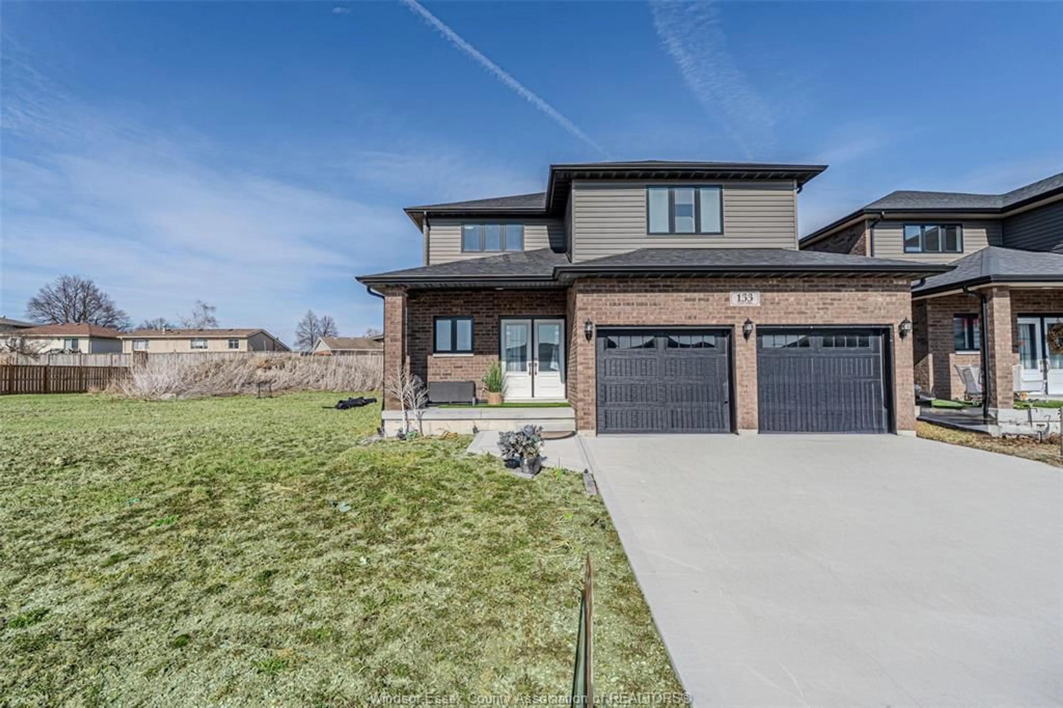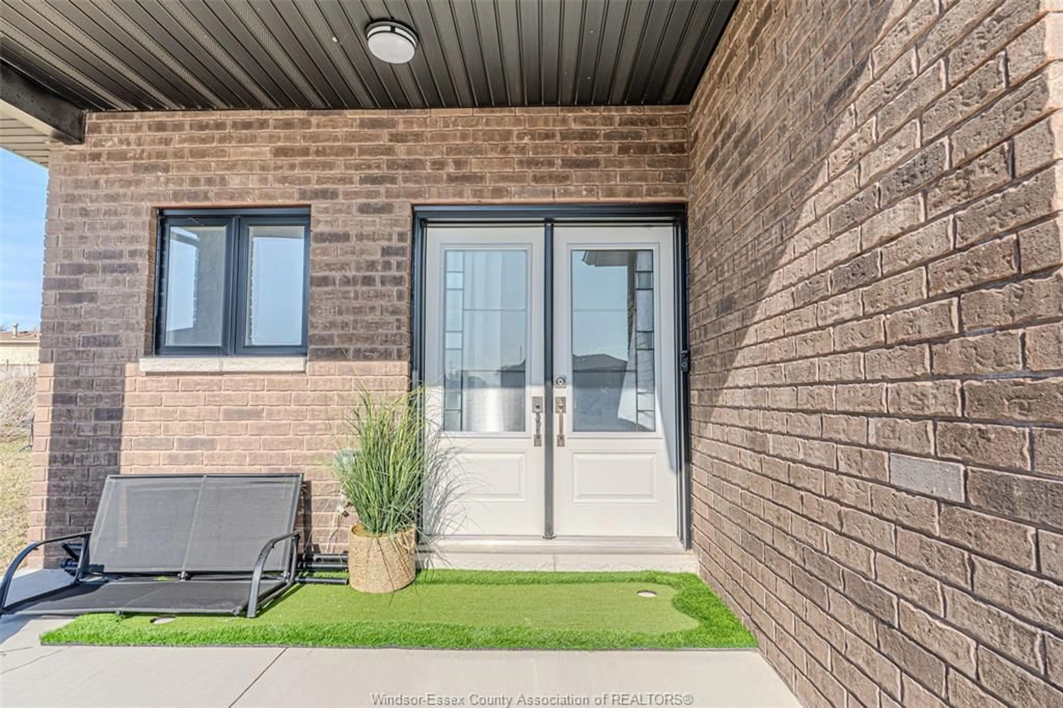133 CHURCHILL PARK, Chatham, Ontario N7M 0R8
Contact us about this property
Highlights
Estimated valueThis is the price Wahi expects this property to sell for.
The calculation is powered by our Instant Home Value Estimate, which uses current market and property price trends to estimate your home’s value with a 90% accuracy rate.Not available
Price/Sqft-
Monthly cost
Open Calculator
Description
We’re excited to present this stunning 2-story home in a new Chatham subdivision. Built just one year ago with premium quality, this home features 9-foot ceilings on the main floor, an open-concept layout, and a custom kitchen with upgraded cabinetry and a patio door leading to the backyard. Upstairs, enjoy a spacious primary bedroom with an ensuite and double closets, plus two large bedrooms, a main bathroom, and a laundry room. High-end finishes include engineered hardwood, porcelain tiles, and a solid oak staircase. The home also offers a covered front porch, a double-car garage, and an unfinished basement with roughed-in plumbing. Complete with a 5-year Tarion warranty, this home is ready to welcome you. Contact us to learn more or schedule a viewing!
Property Details
Interior
Features
MAIN LEVEL Floor
FOYER
KITCHEN
2 PC. BATHROOM
LIVING ROOM
Exterior
Features
Property History
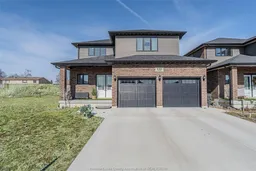 33
33
