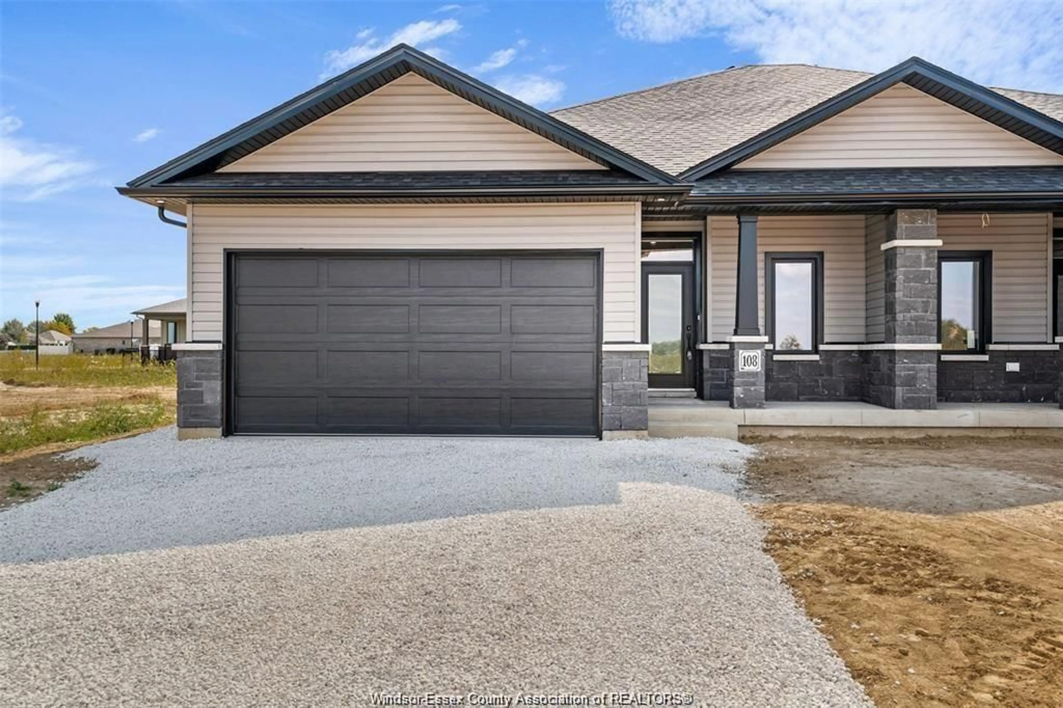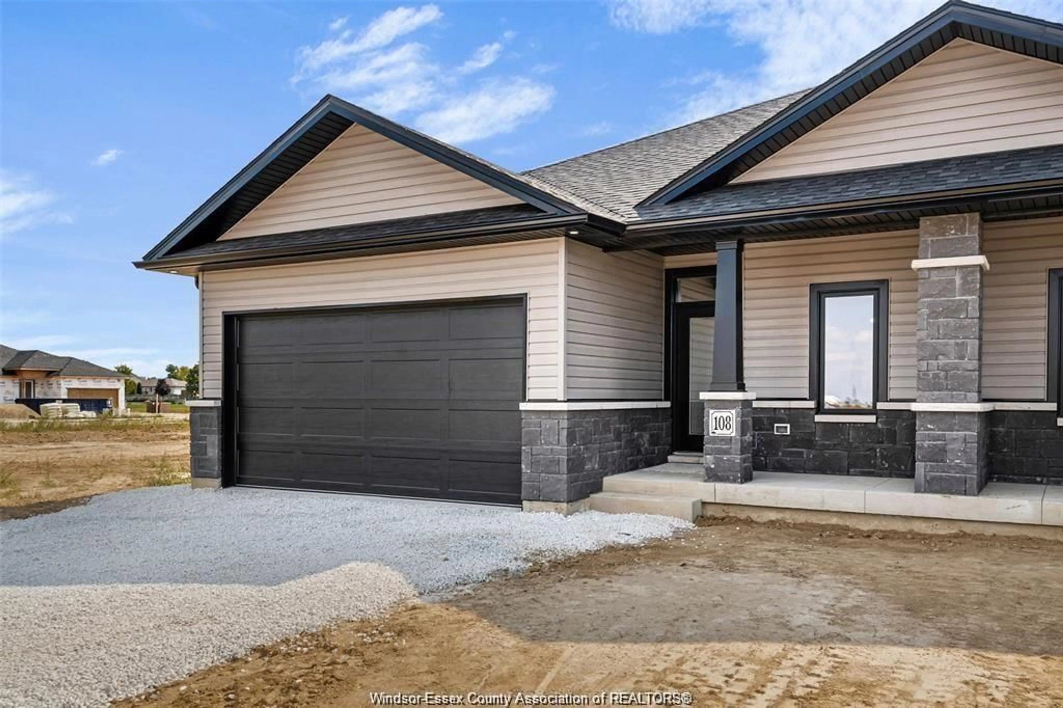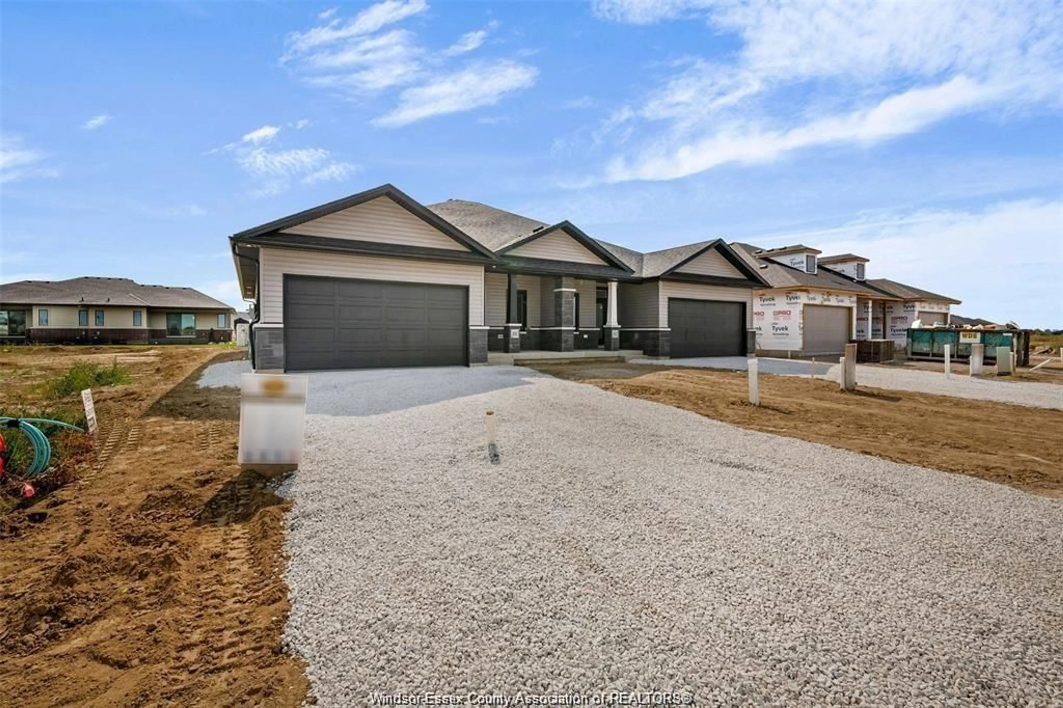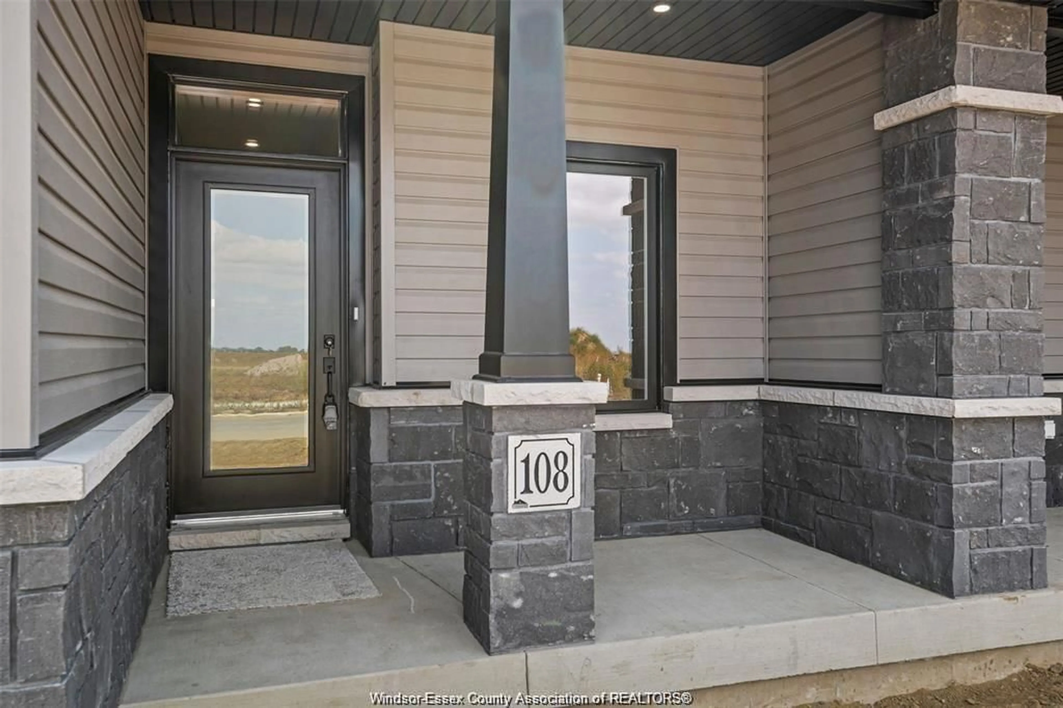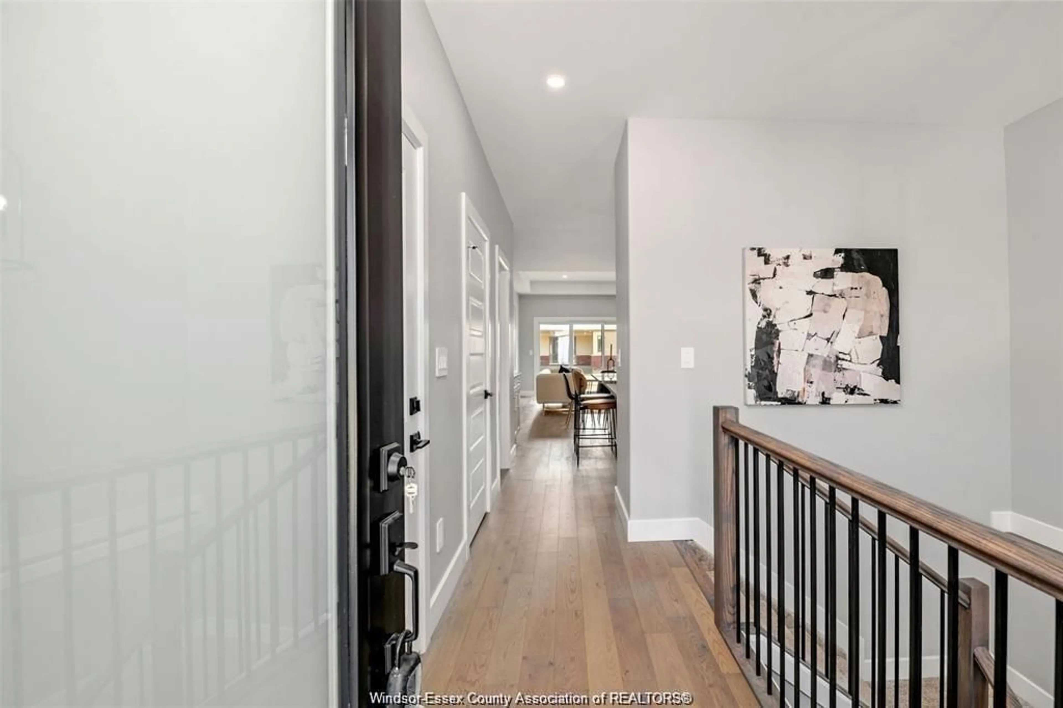125 BRIGHTON, Chatham, Ontario N7L 0G7
Contact us about this property
Highlights
Estimated valueThis is the price Wahi expects this property to sell for.
The calculation is powered by our Instant Home Value Estimate, which uses current market and property price trends to estimate your home’s value with a 90% accuracy rate.Not available
Price/Sqft-
Monthly cost
Open Calculator
Description
THIS STUNNING OPEN CONCEPT SEMI-DETACHED RANCH CHELSEA MODEL FEATURES 2+1 BDRS,3 BATH,KITCHEN WITH WALK IN PANTRY, MAIN FLOOR FAMILY ROOM W/ GAS FIREPLACE,FEATURES MASTER BEDROOM WITH ENSUITE THAT FEATURES ROMAN GLASS SHOWER,BDR AND BATH,HARDWOOD FLOORING THROUGHOUT. GRANITE COUNTER TOPS, CERAMIC IN ALL BATHROOMS. LOWER LEVEL FEATURES LARGE FAMILY ROOM BDR AND BATH AND LOTS OF STORAGE SPACE POTENTIAL 3RD BDR OR OFFICE/DEN IN LOWER LEVEL.LOWER LEVEL CARPETED. CONCRETE DRIVEWAY AND LANDSCAPED.
Property Details
Interior
Features
MAIN LEVEL Floor
FOYER
KITCHEN
EATING AREA
FAMILY ROOM / FIREPLACE
Property History
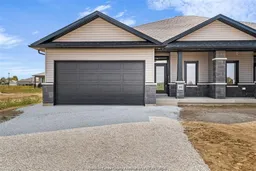 45
45
