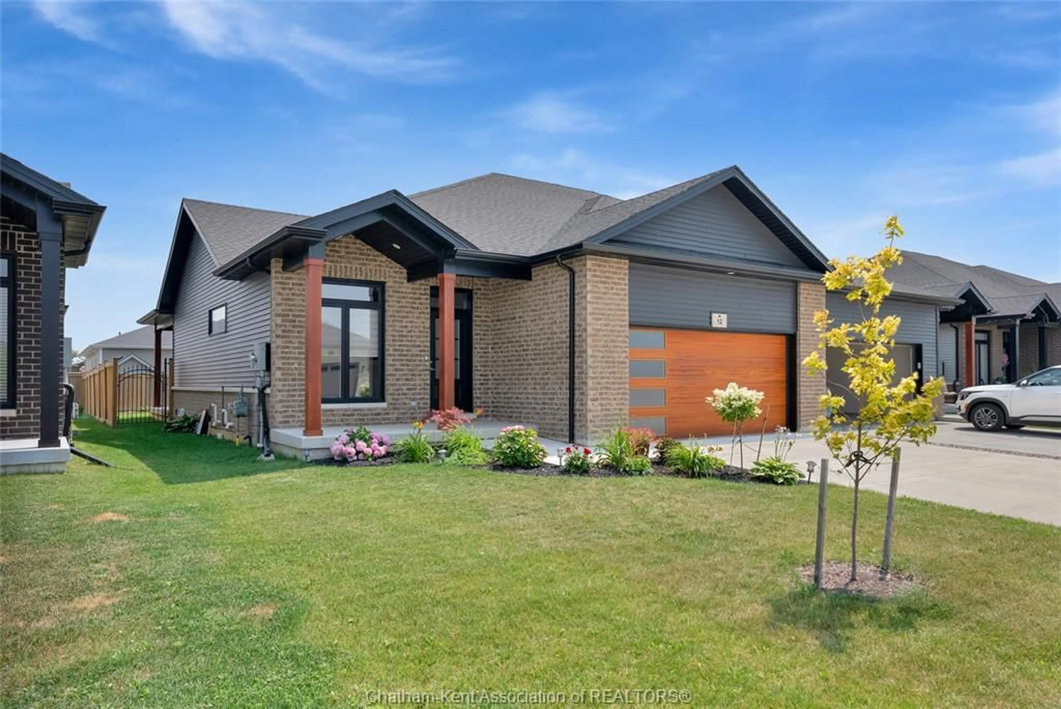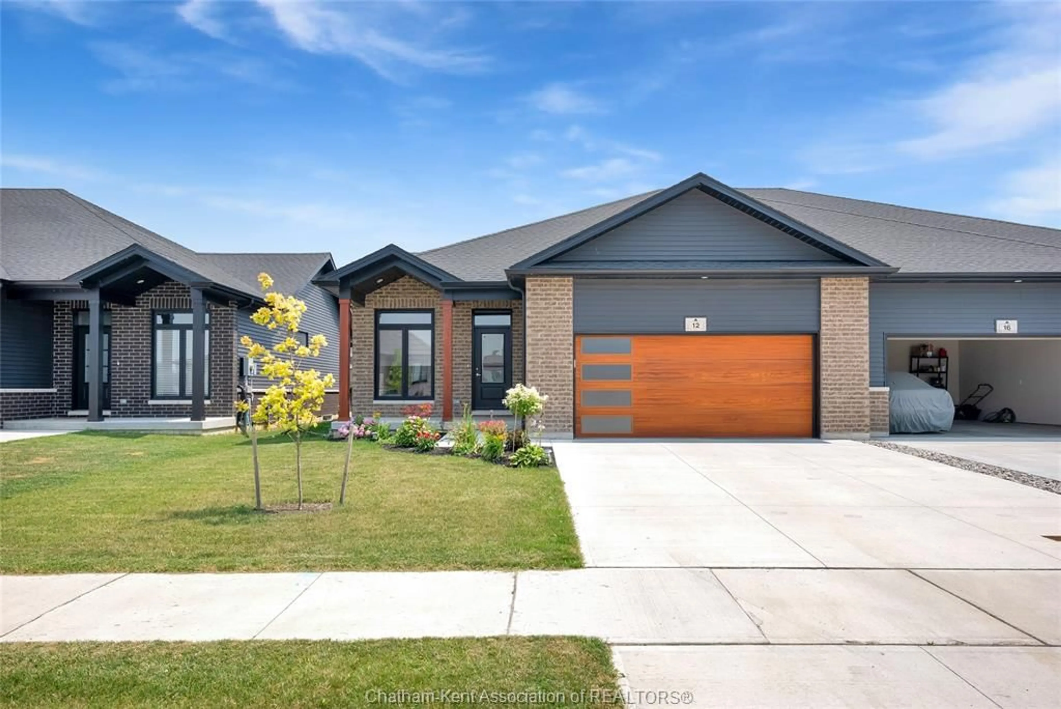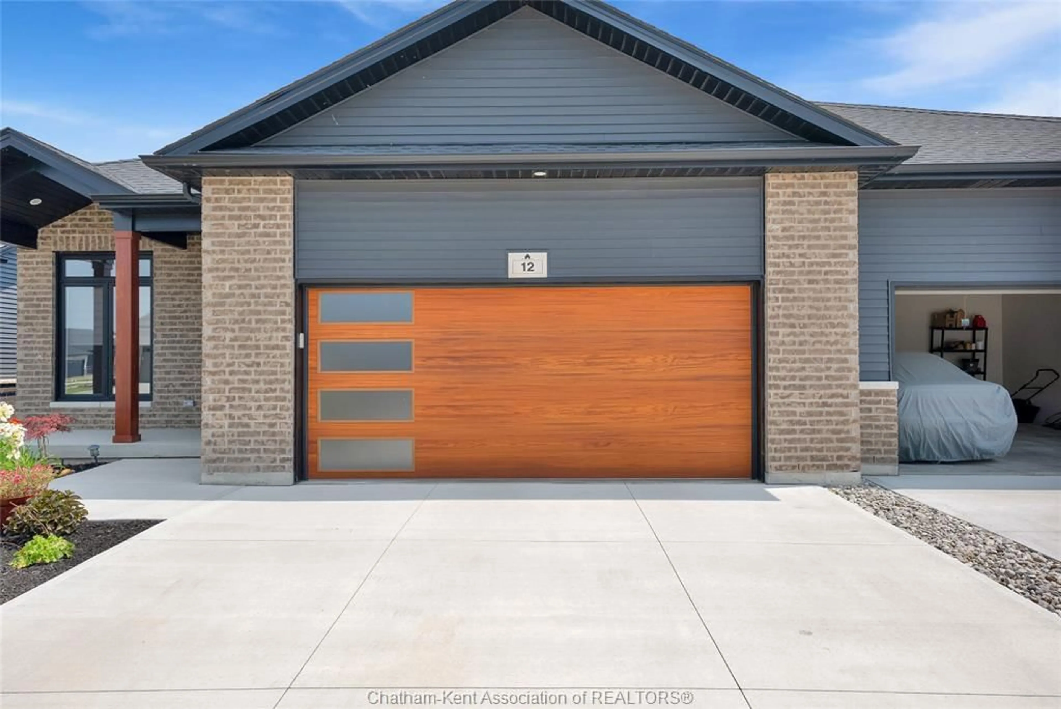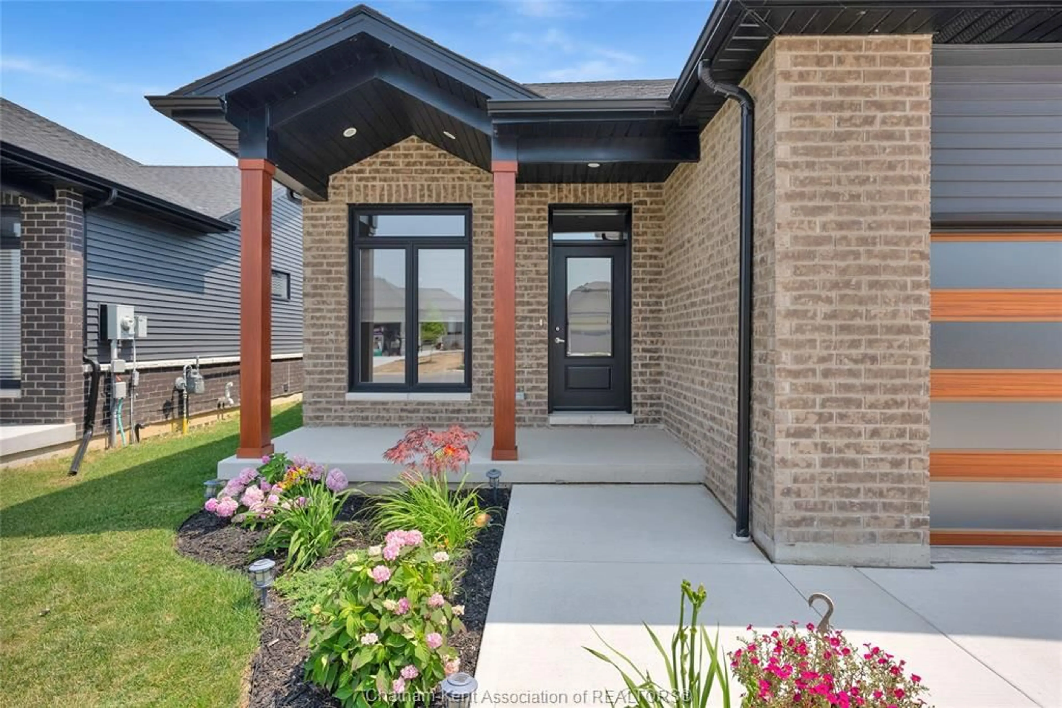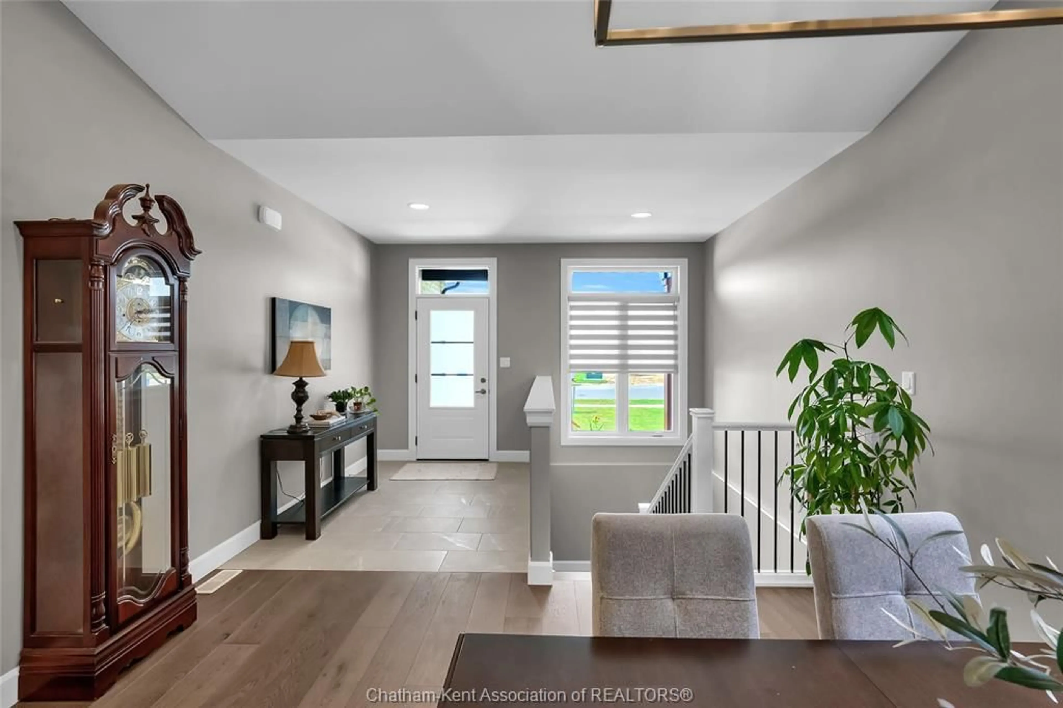12 Duskridge Rd, Chatham, Ontario N7L 0G7
Contact us about this property
Highlights
Estimated valueThis is the price Wahi expects this property to sell for.
The calculation is powered by our Instant Home Value Estimate, which uses current market and property price trends to estimate your home’s value with a 90% accuracy rate.Not available
Price/Sqft-
Monthly cost
Open Calculator
Description
Welcome to this beautifully finished semi-detached home in a sought-after north side neighbourhood—just two years young and packed with upgrades. Offering 1,463 sq ft of thoughtfully designed living space, this home is perfect for downsizers, professionals, or anyone seeking low-maintenance, stylish living without sacrificing comfort. Step inside to a wide, welcoming foyer that leads into an open-concept main living area with rich hardwood floors running through the living, dining, and bedroom spaces. The bright white kitchen is both tucked away and connected, featuring quartz countertops, and a functional layout that keeps sightlines open to the backyard. The main floor features two spacious bedrooms, including a primary suite with ensuite bath, and a separate laundry/mudroom with direct access to the double car garage. Downstairs, the fully finished basement with brand new carpeting offers excellent space for guests or family with a third bedroom, full bathroom, and a versatile office or hobby room. Outside, enjoy the landscaped yard and fully fenced backyard, covered back porch and storage shed. Plus, you’re just steps from scenic walking trails and minutes from all major amenities including shopping, restaurants, and healthcare. Enjoy the benefits of new construction—without the wait. This better-than-new gem is move-in ready and waiting for you!
Property Details
Interior
Features
BASEMENT Floor
3 PC. BATHROOM
UTILITY
14.10 x 5.10RECREATION ROOM
21.9 x 21.6FAMILY ROOM
13.10 x 11.11Exterior
Features
Property History
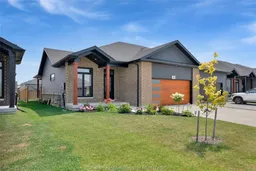 48
48
