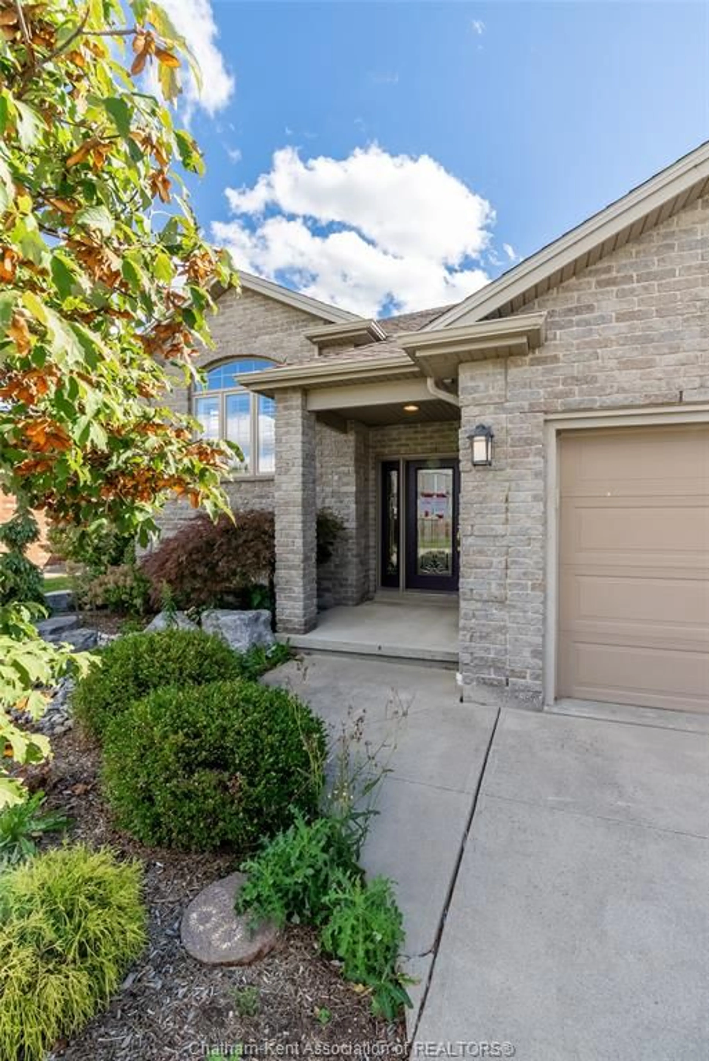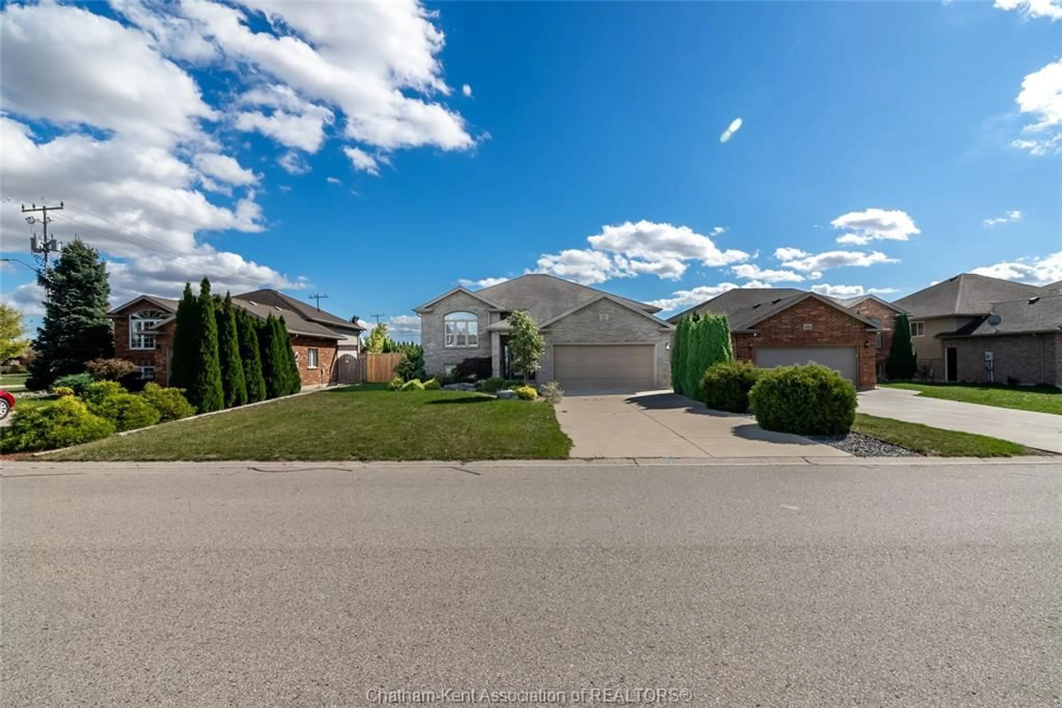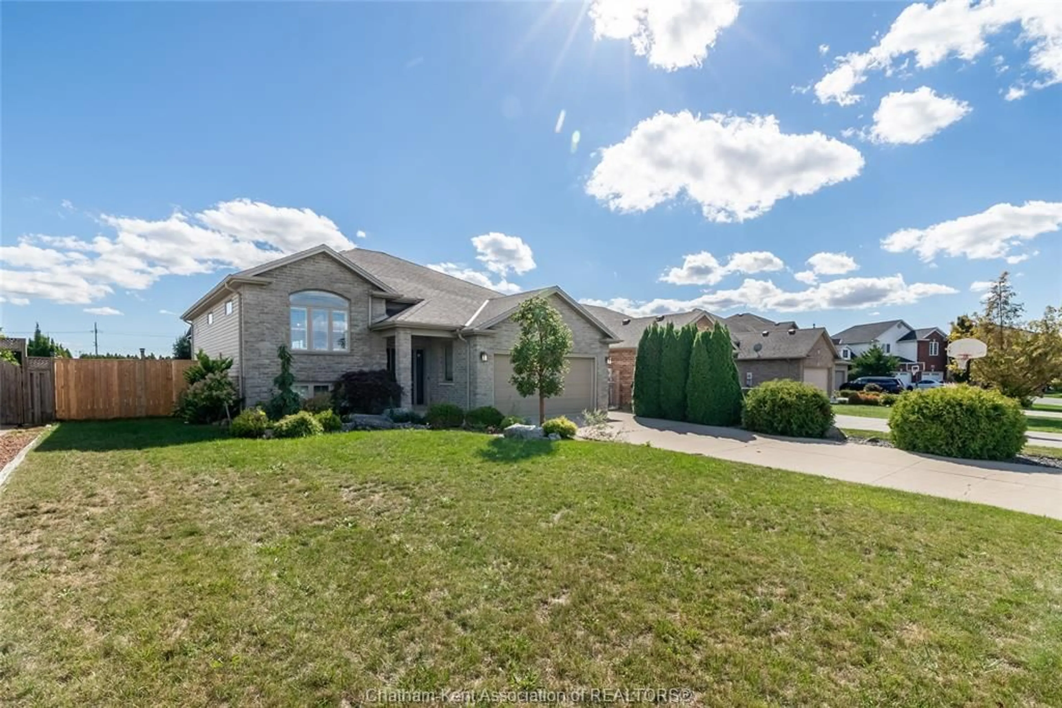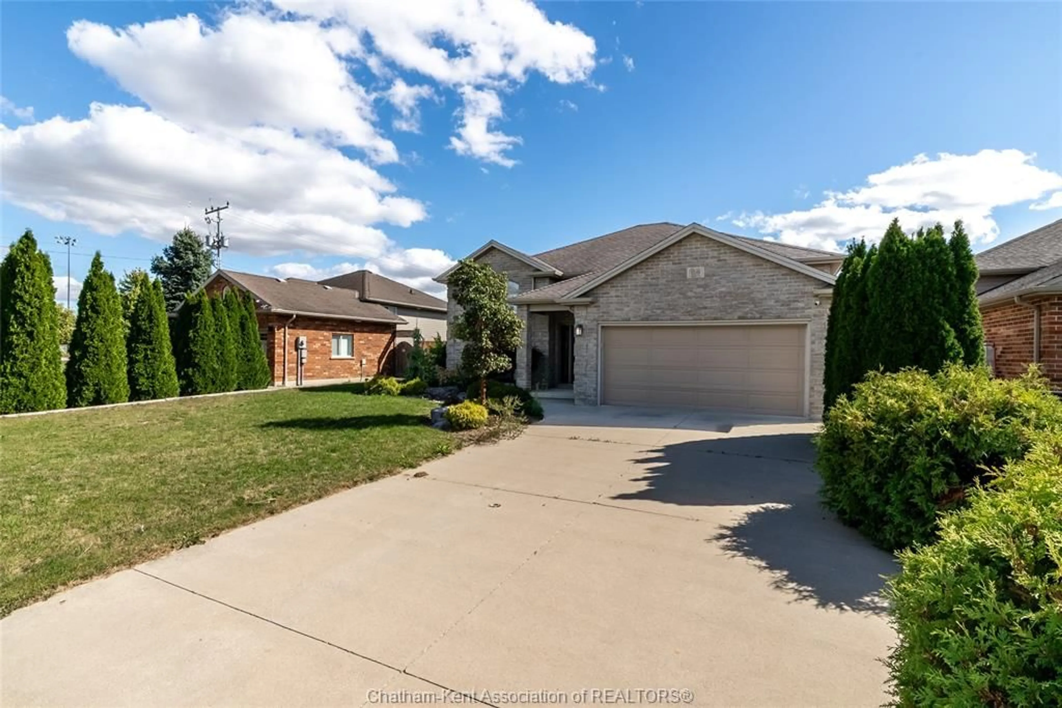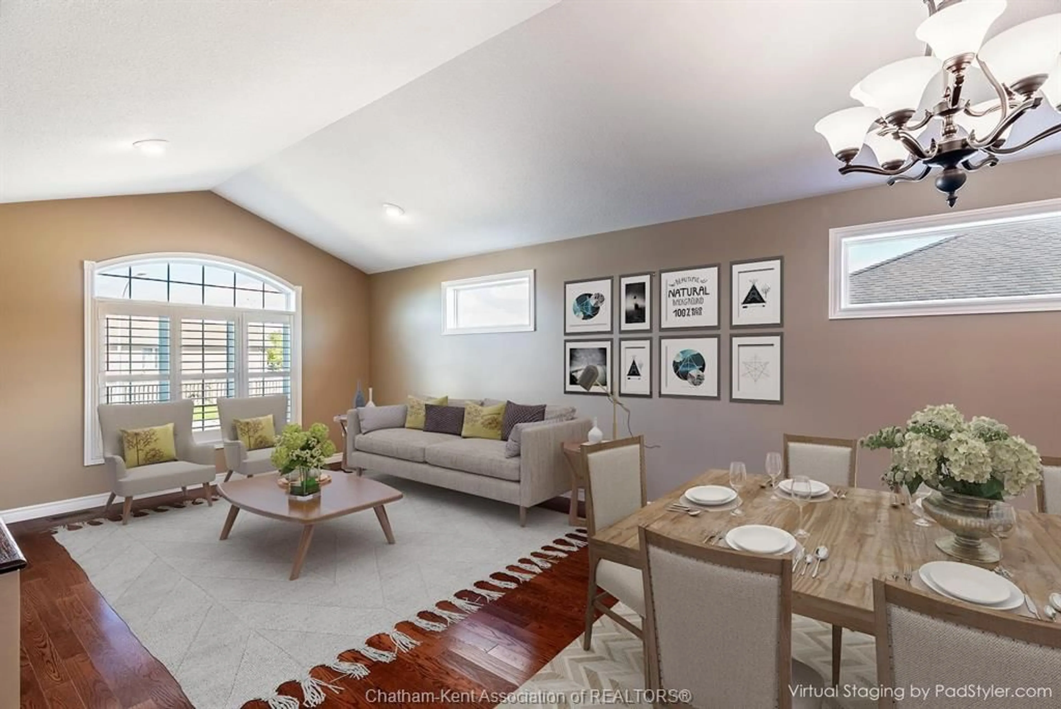118 Molengraaf Way, Chatham, Ontario N7M 0A2
Contact us about this property
Highlights
Estimated valueThis is the price Wahi expects this property to sell for.
The calculation is powered by our Instant Home Value Estimate, which uses current market and property price trends to estimate your home’s value with a 90% accuracy rate.Not available
Price/Sqft-
Monthly cost
Open Calculator
Description
Welcome home to this bright and inviting raised ranch in one of Chatham’s most family-friendly neighbourhoods. Built in 2007, this 2+1 bedroom brick home checks all the boxes for comfortable, easy living. Step inside to find high ceilings and an open-concept living/dining space with high ceilings giving a light and airy feel. The large eat-in kitchen is perfect for family dinners or weekend brunch. And it has a walkout to a peaceful covered deck, the ideal spot for your morning coffee or an evening glass of wine. The primary suite offers a private retreat with its own full bath and walk-in closet. A second full bathroom and bedroom round out the main floor. Downstairs, the finished lower level adds even more living space with a huge family room featuring a cozy gas fireplace, a bright third bedroom, another full bathroom, and a large laundry room with tons of storage. You’ll love the double attached garage, the lovely matching shed out back, and the low-maintenance landscaping that just needs a little spring TLC to shine again. Located near the brand new St. Teresa of Calcutta school and The Chatham Christian School, with plenty of parks and walking trails nearby — this is a wonderful place to raise a family or settle into a quieter pace of life.
Upcoming Open House
Property Details
Interior
Features
MAIN LEVEL Floor
FOYER
12.8 x 7LIVING RM / DINING RM COMBO
24.6 x 15.9KITCHEN
16 x 12PRIMARY BEDROOM
14.3 x 13Property History
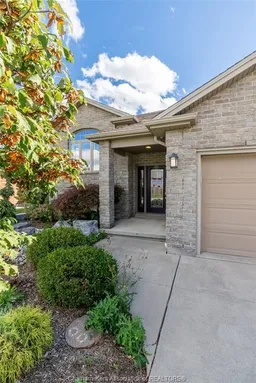 44
44
