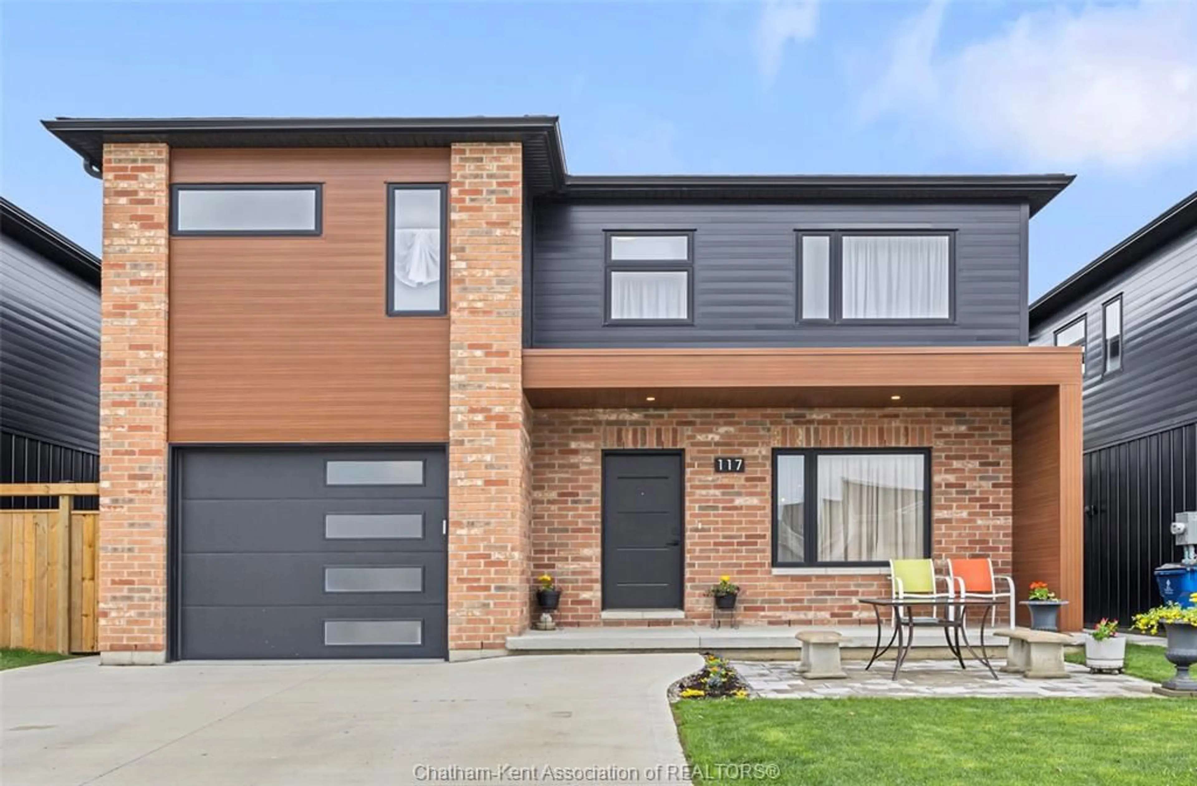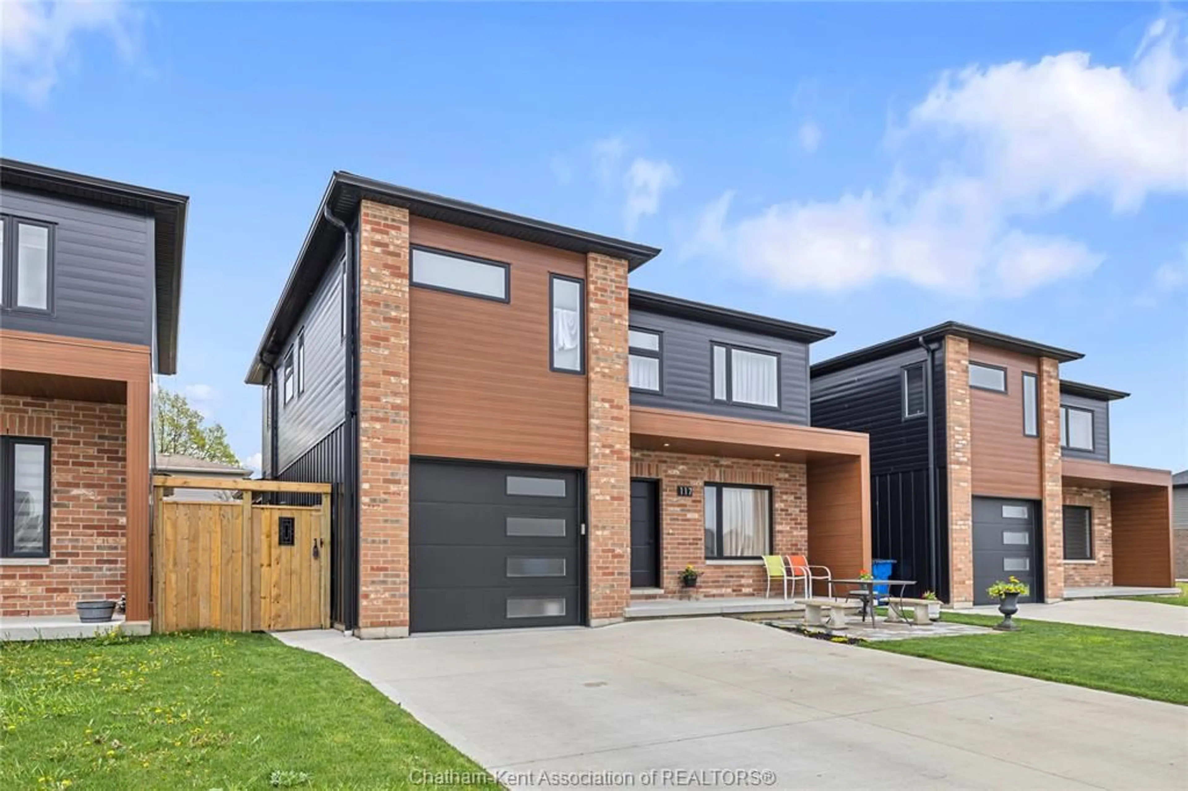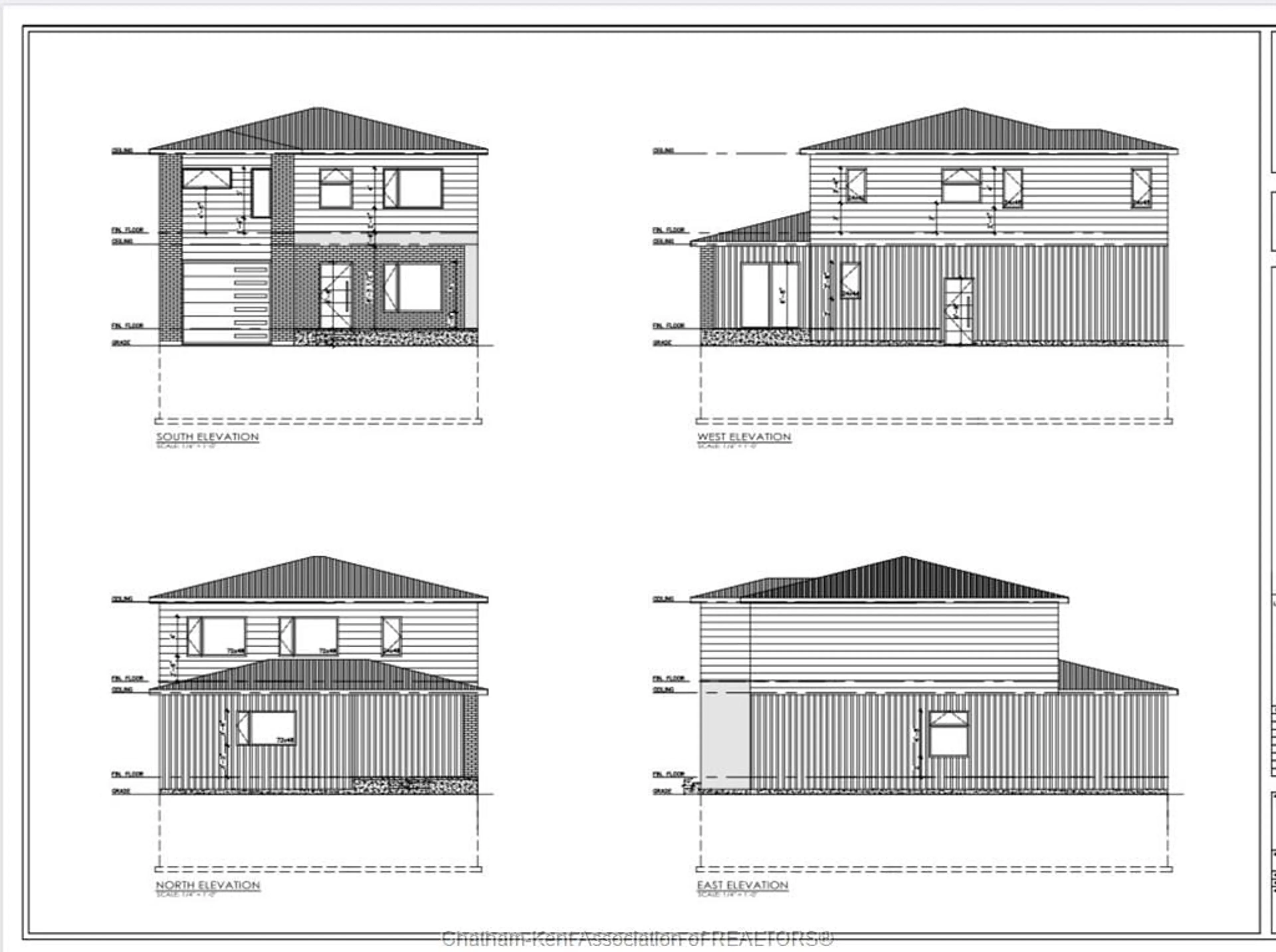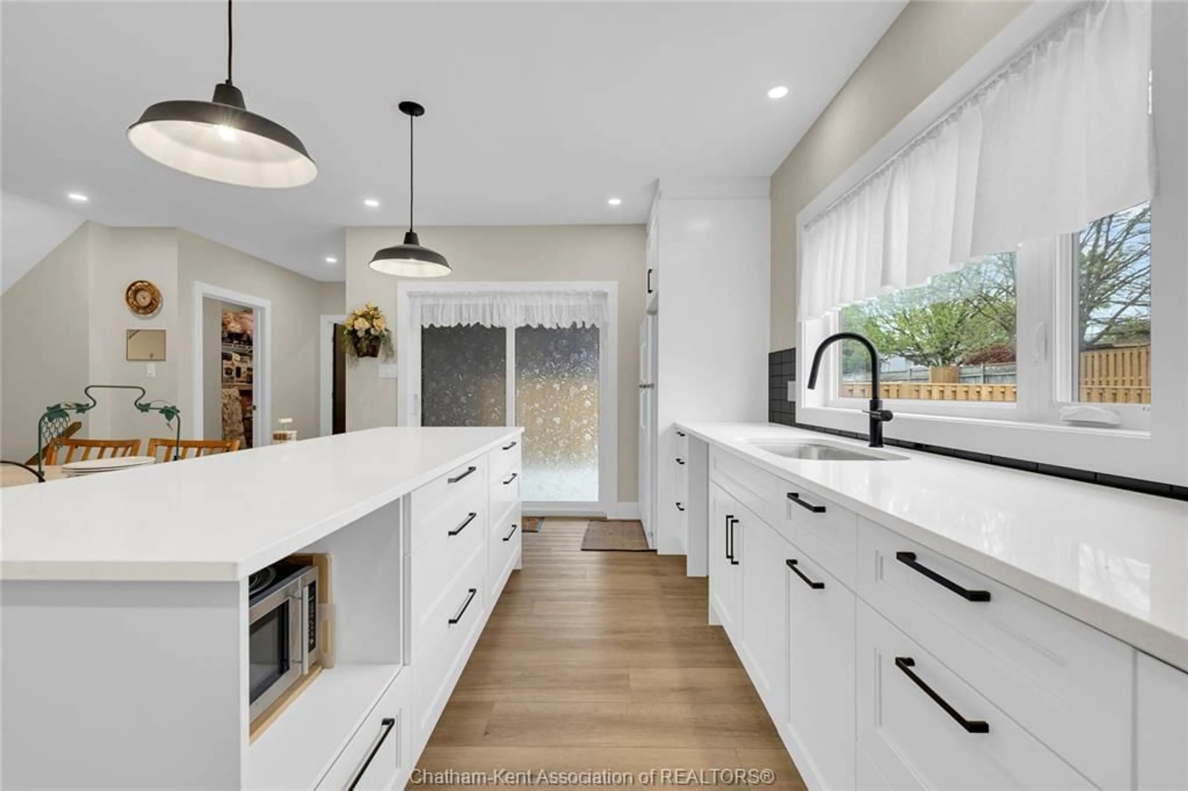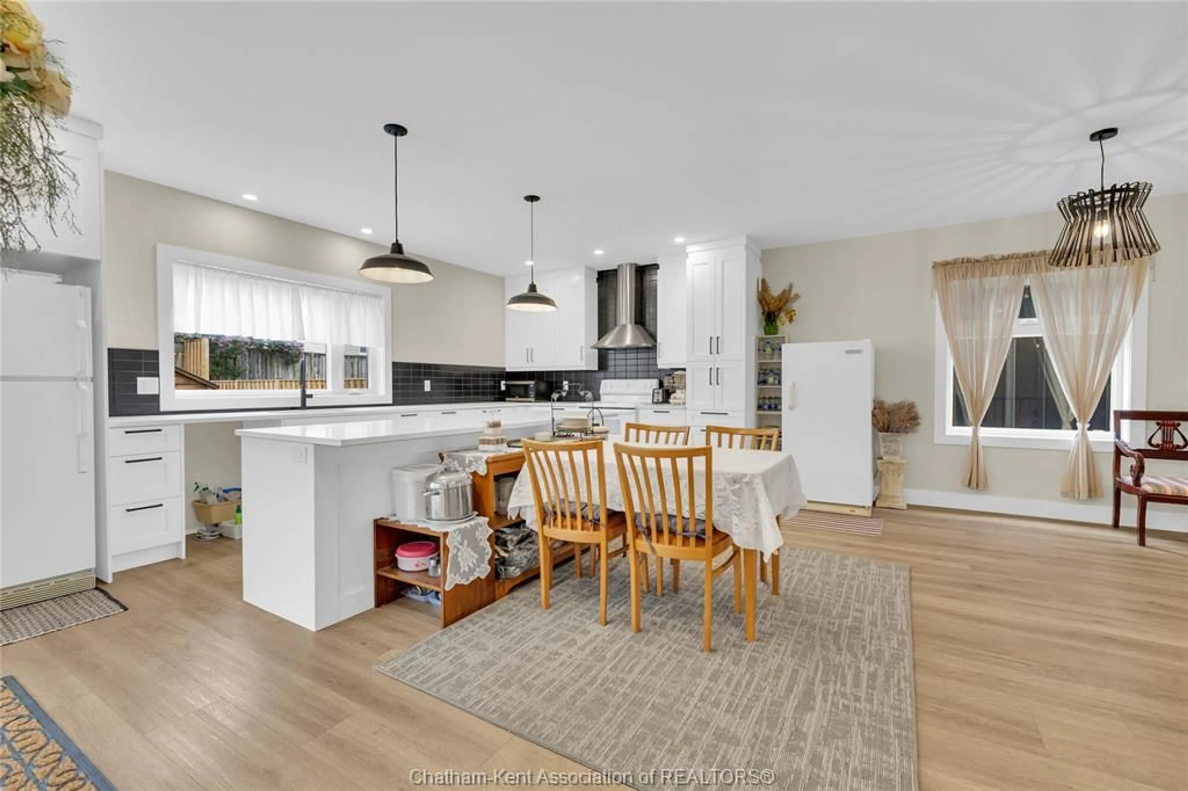117 CHURCHILL PARK Rd, Chatham, Ontario N7M 0V1
Contact us about this property
Highlights
Estimated ValueThis is the price Wahi expects this property to sell for.
The calculation is powered by our Instant Home Value Estimate, which uses current market and property price trends to estimate your home’s value with a 90% accuracy rate.Not available
Price/Sqft$340/sqft
Est. Mortgage$2,984/mo
Tax Amount (2024)-
Days On Market1 day
Description
Stunning just over 1 yr old 2-storey det home (4 bds + 4 bths) with Tarion Warranty! Total living space just over 2800 sq ft (Builder specs Main+2nd Flr 2041 sq + Full Finished Basement). Open Concept lvg rm, kit + quartz Island (3x8ft), dining, mudroom with lg Walk-in closet, 4 lrg bdrms, 3 Walk-in closets, 4 bths (2 luxurious ensuites, 1 tub Shower Vanity split/hollywood style & 1 powder rm), 2 Ldry areas one top flr & 2nd in bsmt. Legally fin + furnished bsmt (with its own laundry, large furnished bedroom, ensuite with walk-in shower, rec rm/lvg room with L-shaped couch, Commercial-grade flooring throughout—no carpet—neutral colors, modern decor, wide staircase+hallway, 9’ ceilings and high end finishes on entire property. Brick front, metal siding, 40 yrs roof shingles, gutter guards, fully fenced property with concrete driveway, covered front porch, deck, wood shed 8X10, Stone patio, list goes on… A truly turnkey home with premium upgrades—Just move in and enjoy!
Upcoming Open House
Property Details
Interior
Features
2nd LEVEL Floor
3 PC. BATHROOM
12 x 8PRIMARY BEDROOM
12.2 x 16.74 PC. ENSUITE BATHROOM
6 x 11.9BEDROOM
10.2 x 12.6Exterior
Features
Property History
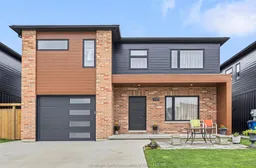 44
44
