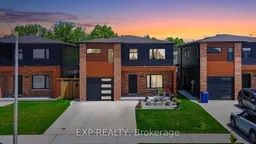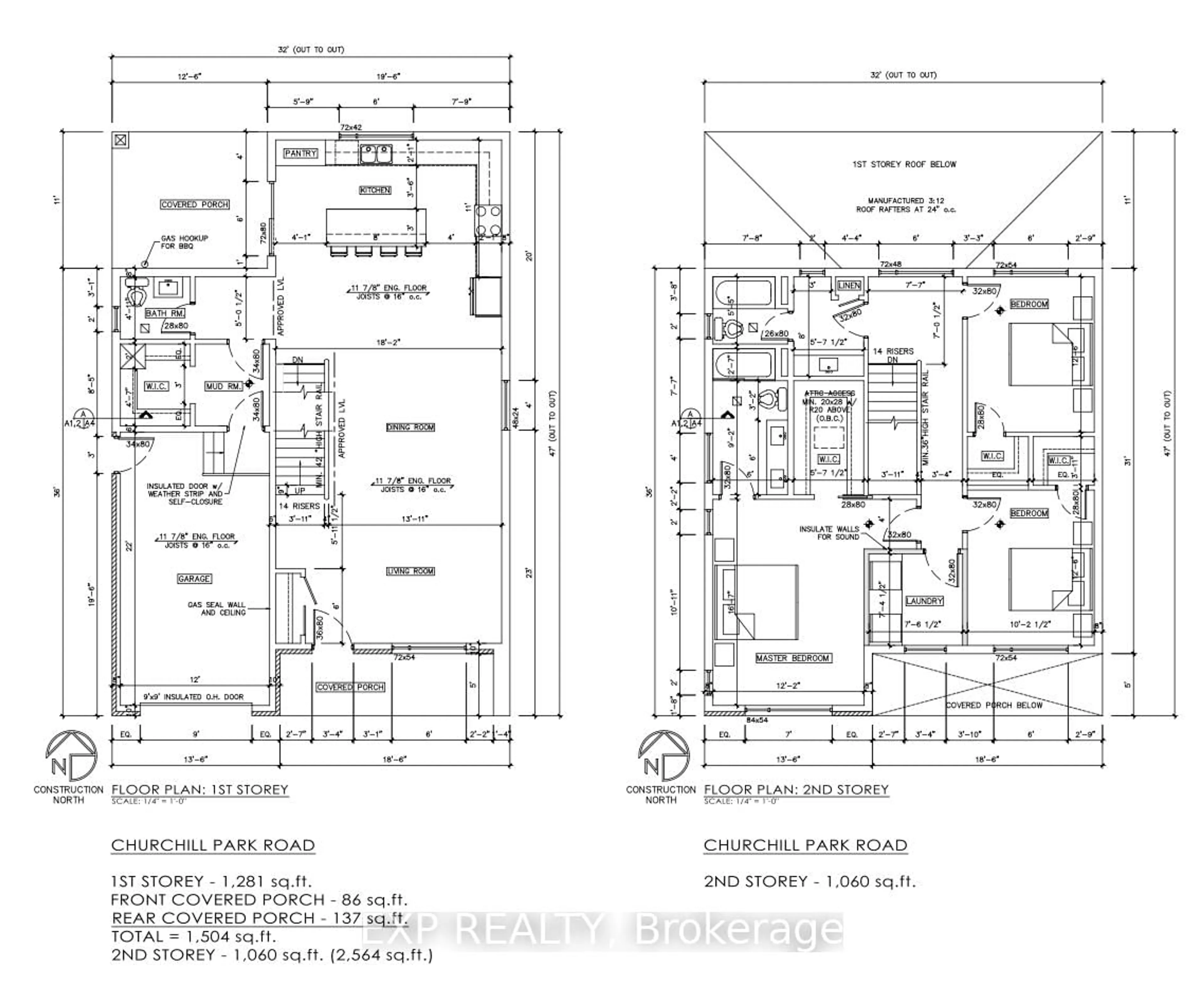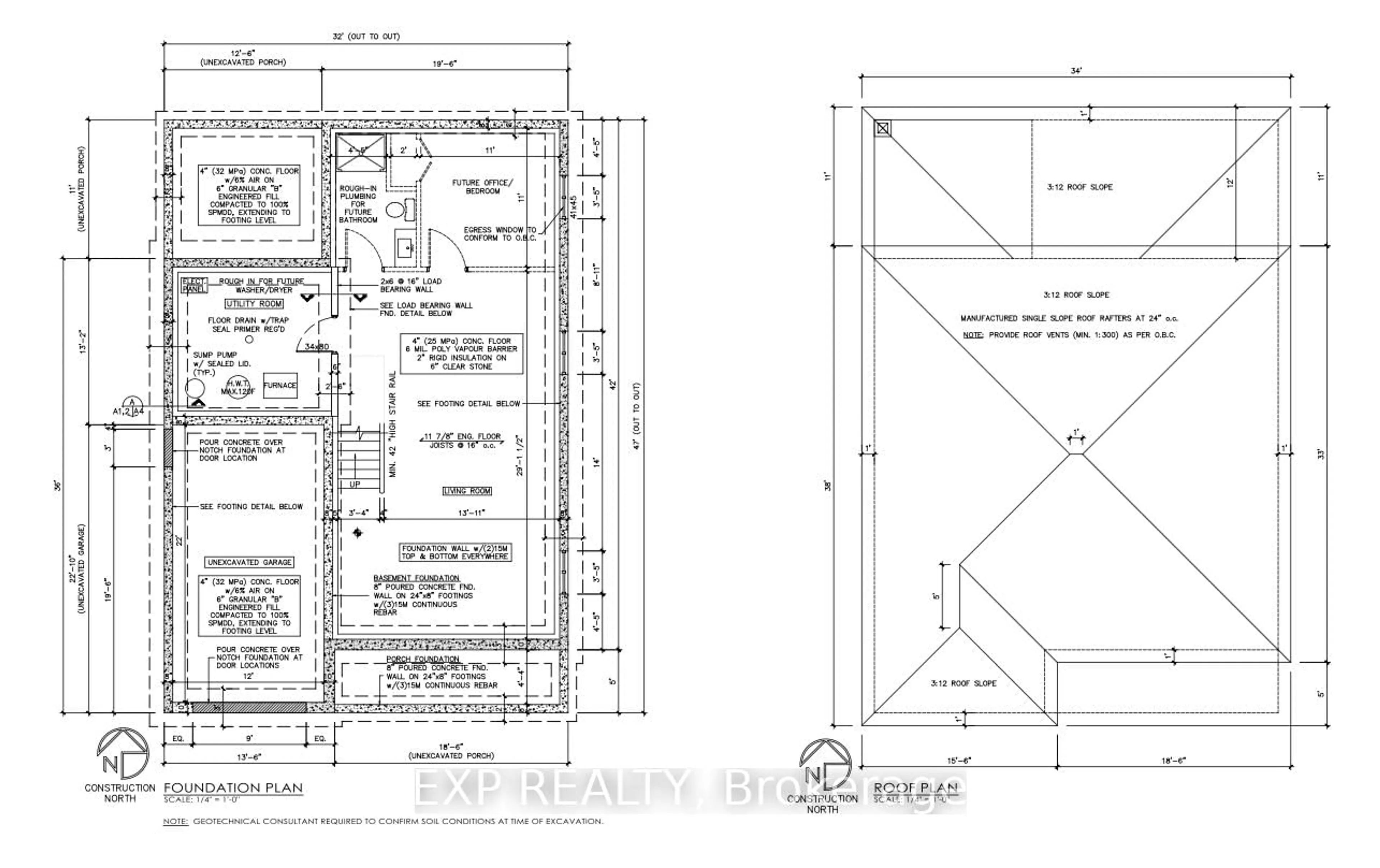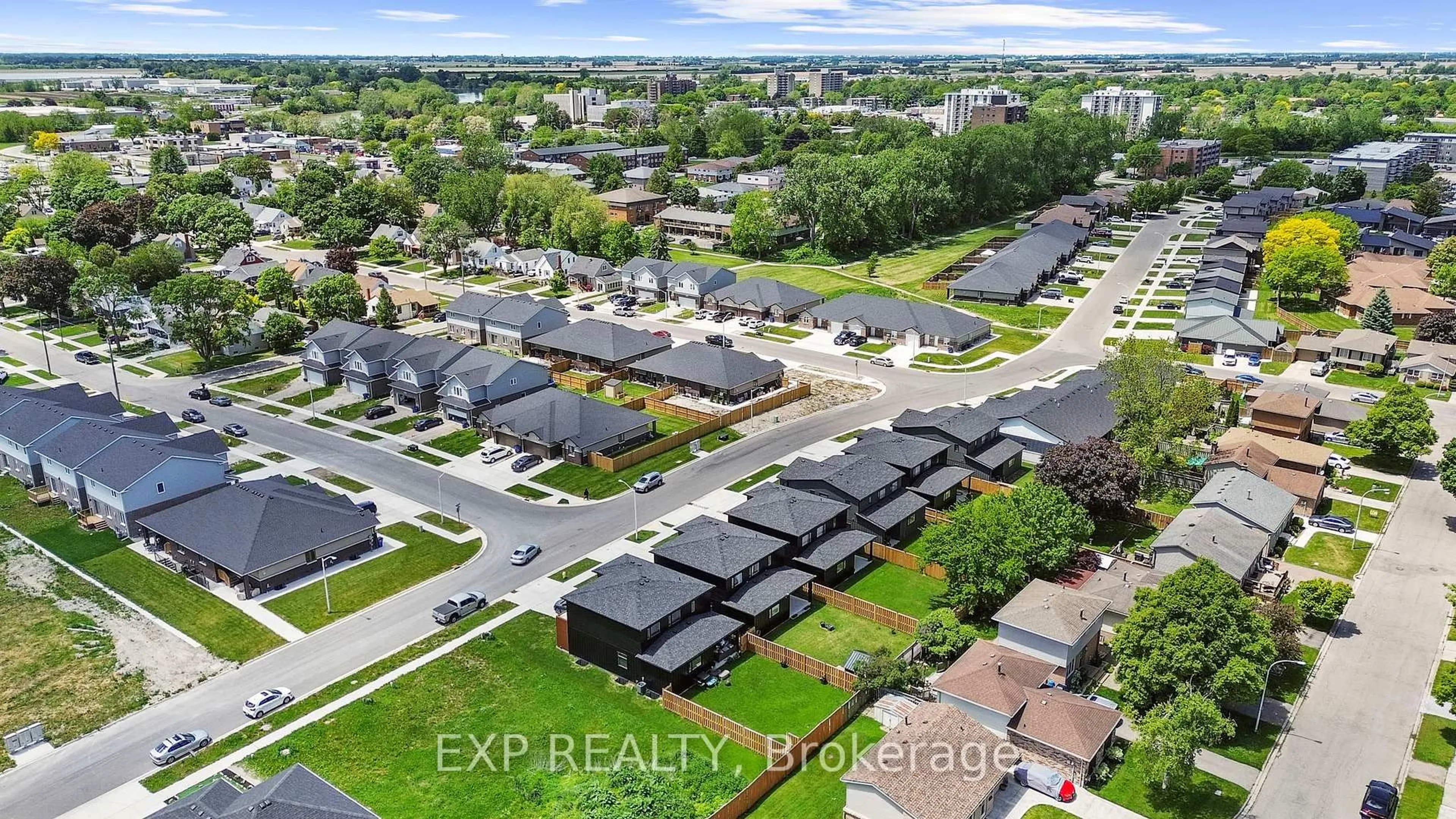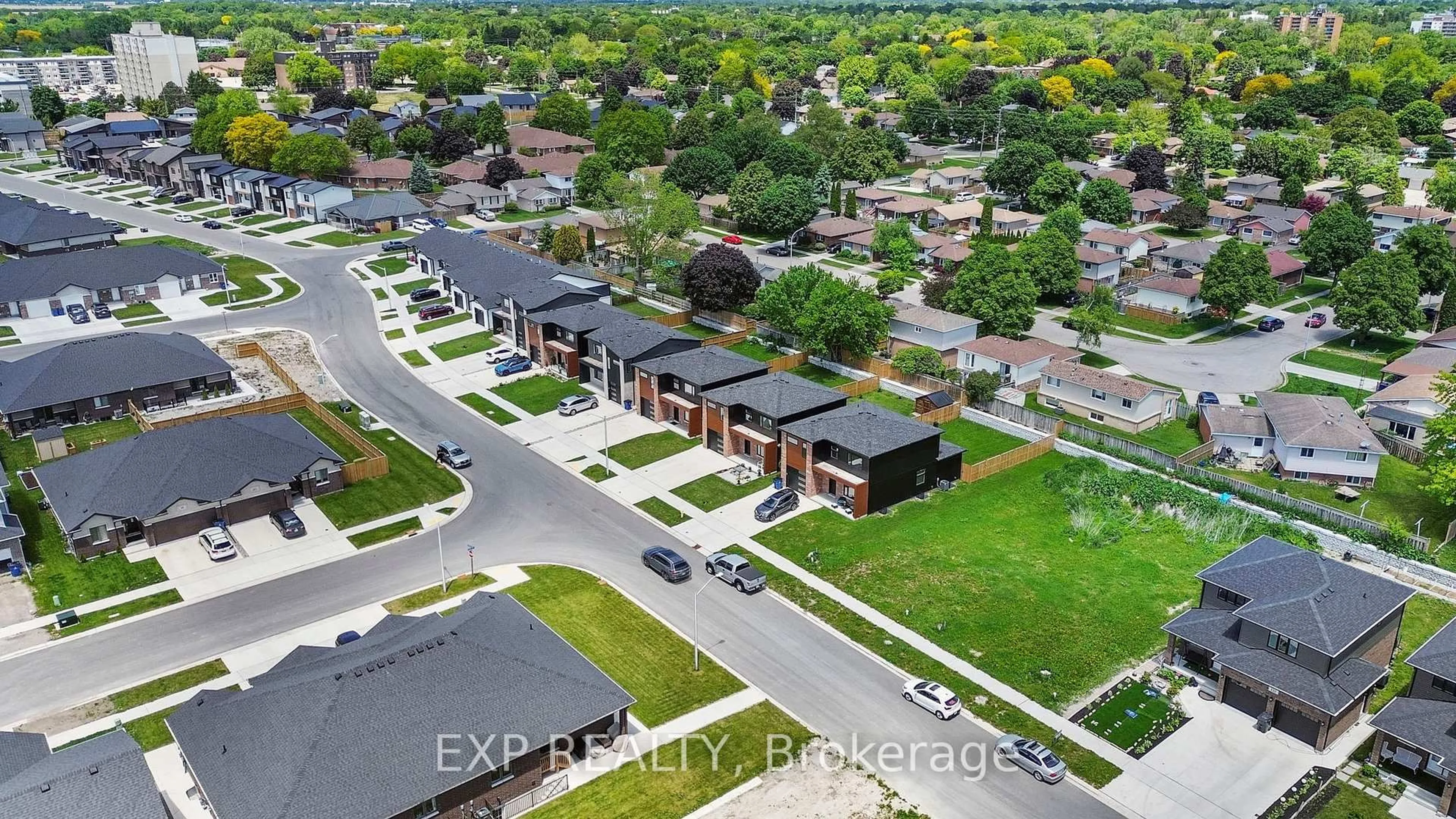117 Churchill Park Rd, Chatham-Kent, Ontario N7M 0V1
Contact us about this property
Highlights
Estimated valueThis is the price Wahi expects this property to sell for.
The calculation is powered by our Instant Home Value Estimate, which uses current market and property price trends to estimate your home’s value with a 90% accuracy rate.Not available
Price/Sqft$296/sqft
Monthly cost
Open Calculator
Description
Great curb appeal, bright and spacious, fully finished 4-bedroom, 4-bath detached home with legal basement. Almost brand new (1.5 years old) and includes Tarion Warranty. Situated on a 40' x 119' lot with approximately 3,033 sq/ft of finished living space in a family-friendly neighborhood. Features open-concept layout, high ceilings, wide staircases. Gourmet kitchen with 3' x 8' quartz island, carpet-free throughout. XL concrete front porch, stone patio, and deck with gas and electrical BBQ hookups. Wood shed (8' x 10'), double car driveway, attached garage with inside entry to mudroom (XL closet) plus side entrance. Fenced yard. Basement includes bedroom with full ensuite, rec room, XL windows, two laundries, two ensuites, three walk-in closets, premium finishes, brick front, maintenance-free metal siding, commercial-grade basement flooring, two thermostats and 200 amp electrical (potential for EV charging, hot tub, pool installs, in-law suite or rental income). Easy access to Highway 401, schools, college, parks, shopping, etc.
Upcoming Open Houses
Property Details
Interior
Features
Bsmt Floor
Other
2.81 x 0.94Br
3.15 x 4.43Window / Closet
Bathroom
1.87 x 4.433 Pc Ensuite
Family
5.13 x 7.86Window / Combined W/Rec
Exterior
Features
Parking
Garage spaces 1
Garage type Attached
Other parking spaces 2
Total parking spaces 3
Property History
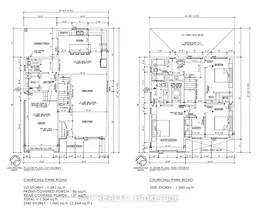 37
37