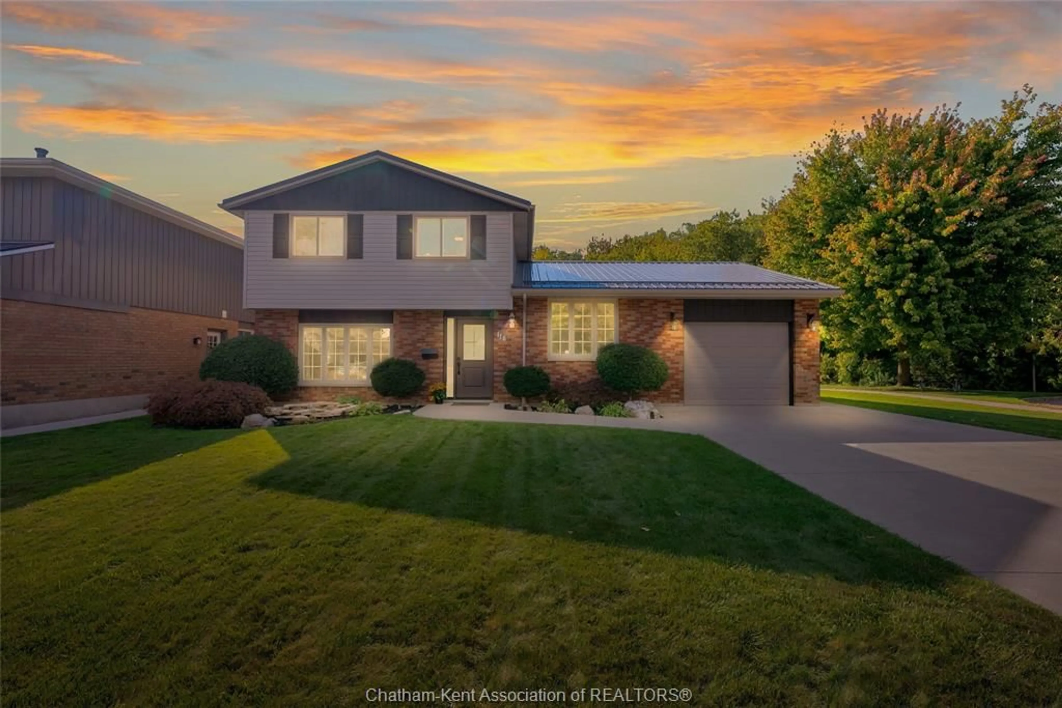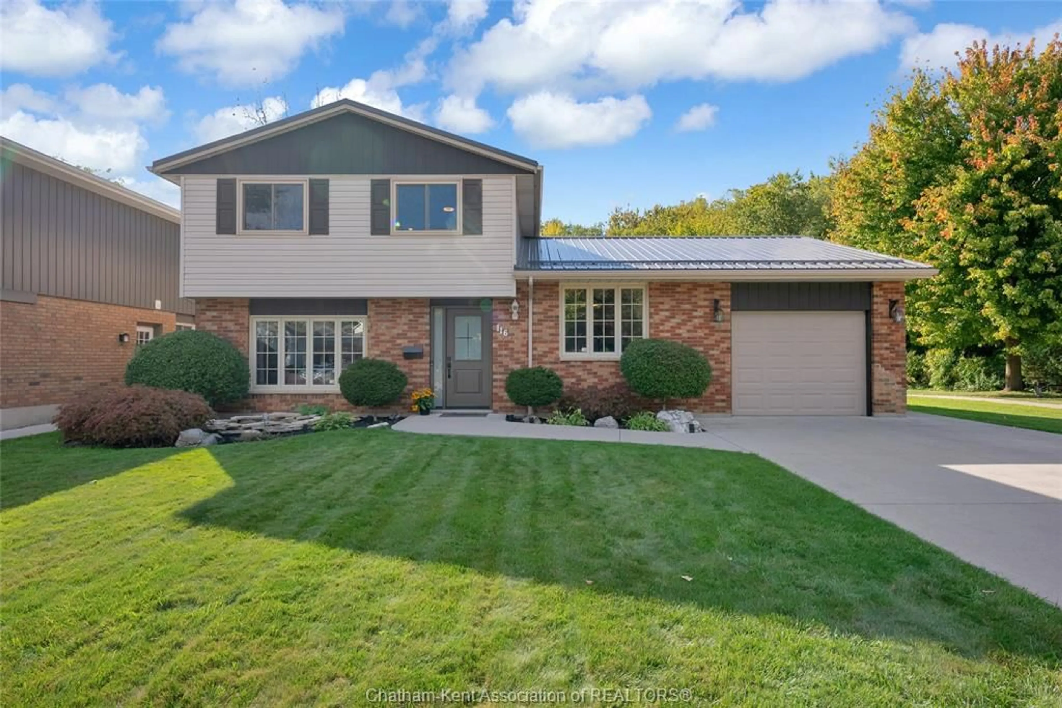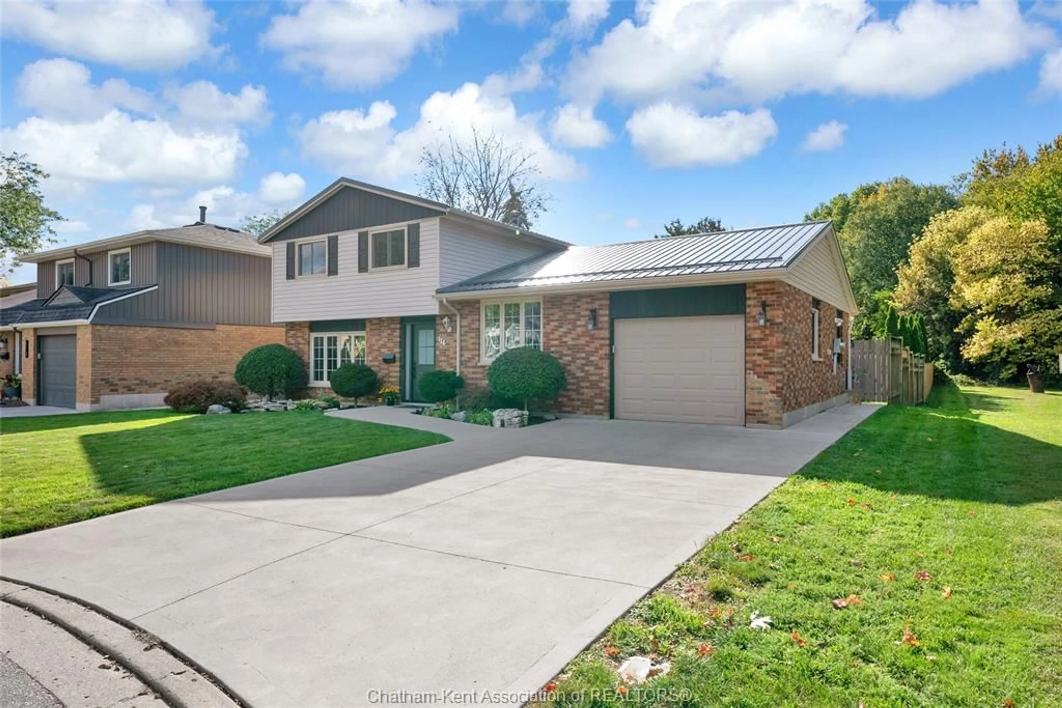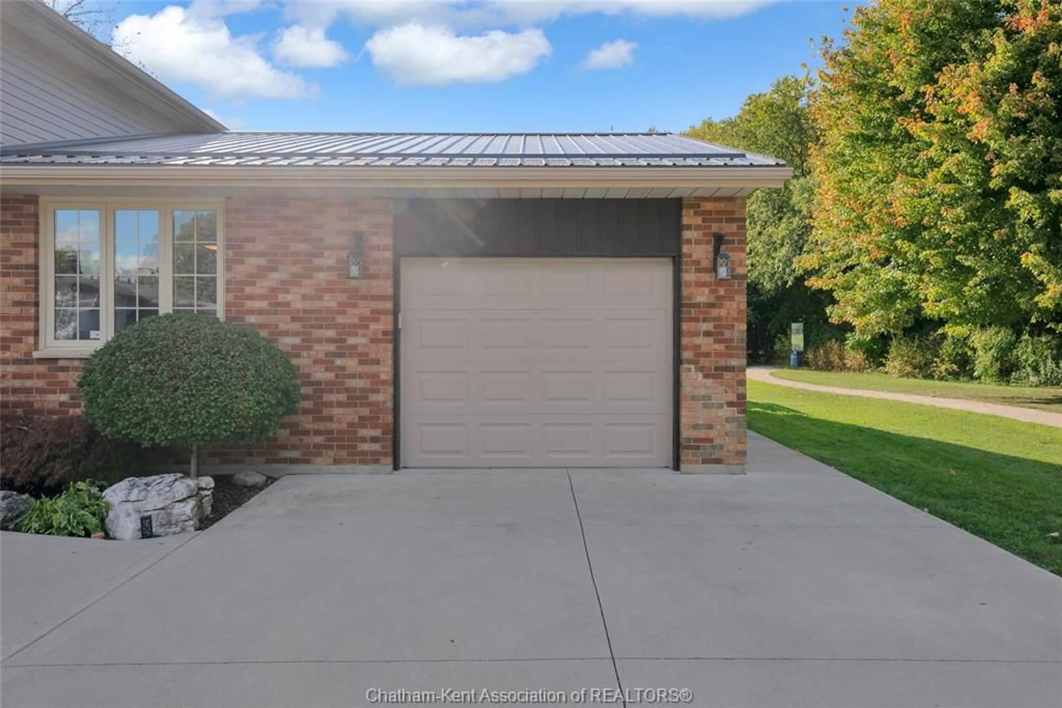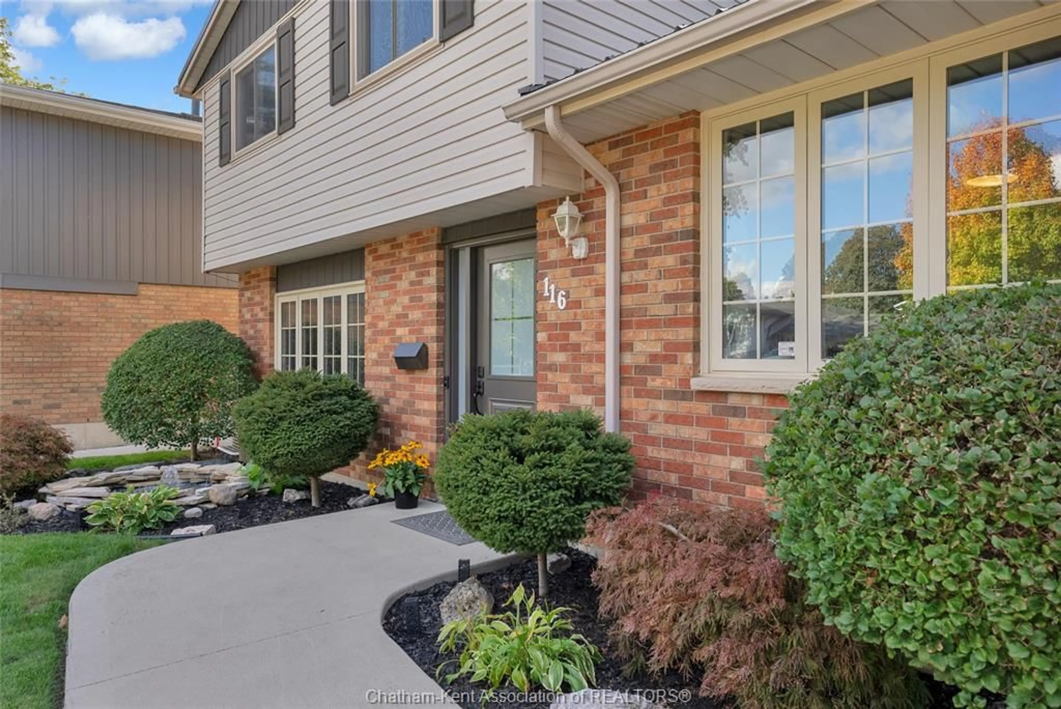116 Thornhill Cres, Chatham, Ontario N7L 4M3
Contact us about this property
Highlights
Estimated valueThis is the price Wahi expects this property to sell for.
The calculation is powered by our Instant Home Value Estimate, which uses current market and property price trends to estimate your home’s value with a 90% accuracy rate.Not available
Price/Sqft-
Monthly cost
Open Calculator
Description
Welcome to 116 Thornhill Crescent. This lovely sunken plan home is in a much sought after area and offers nature at its finest. Located beside O'Neill's Nature Preserve (Paxton's Bush) and a children's park this is a great location for the growing family. The large open kitchen offers a 6ft. X 3ft. island, a large breakfast bar with 6 bar stools and loads of cabinets. The family room has a woodburning stove with a 7 ft. X 5 ft. built in cabinet. Enjoy the private living room with ample light and large enough for a grand piano. Newer flooring throughout the home. The second floors offers 3 large bedrooms with primary having a walk-in closet with the 4 pc. bath offering a soaker tub. The basement has large finished room with built-in cabinets. The backyard is fenced with a shed and a 2 tiered deck. The front yard has a pond and well landscaped with a newer cement sidewalk and driveway. The home has a steel roof with a 30 year warranty which is transferrable.. The home has been well maintained and cared for. A must see home. This one won't last long. Utility bills available. Some furniture is negotiable. All offers need a 48 hour irrevocable.
Property Details
Interior
Features
MAIN LEVEL Floor
FOYER
5 x 13LIVING ROOM
13 x 16DINING ROOM
11 x 11KITCHEN
13.6 x 17Property History
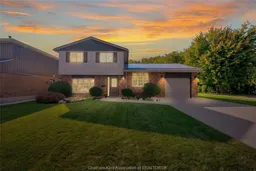 50
50
