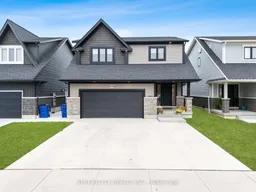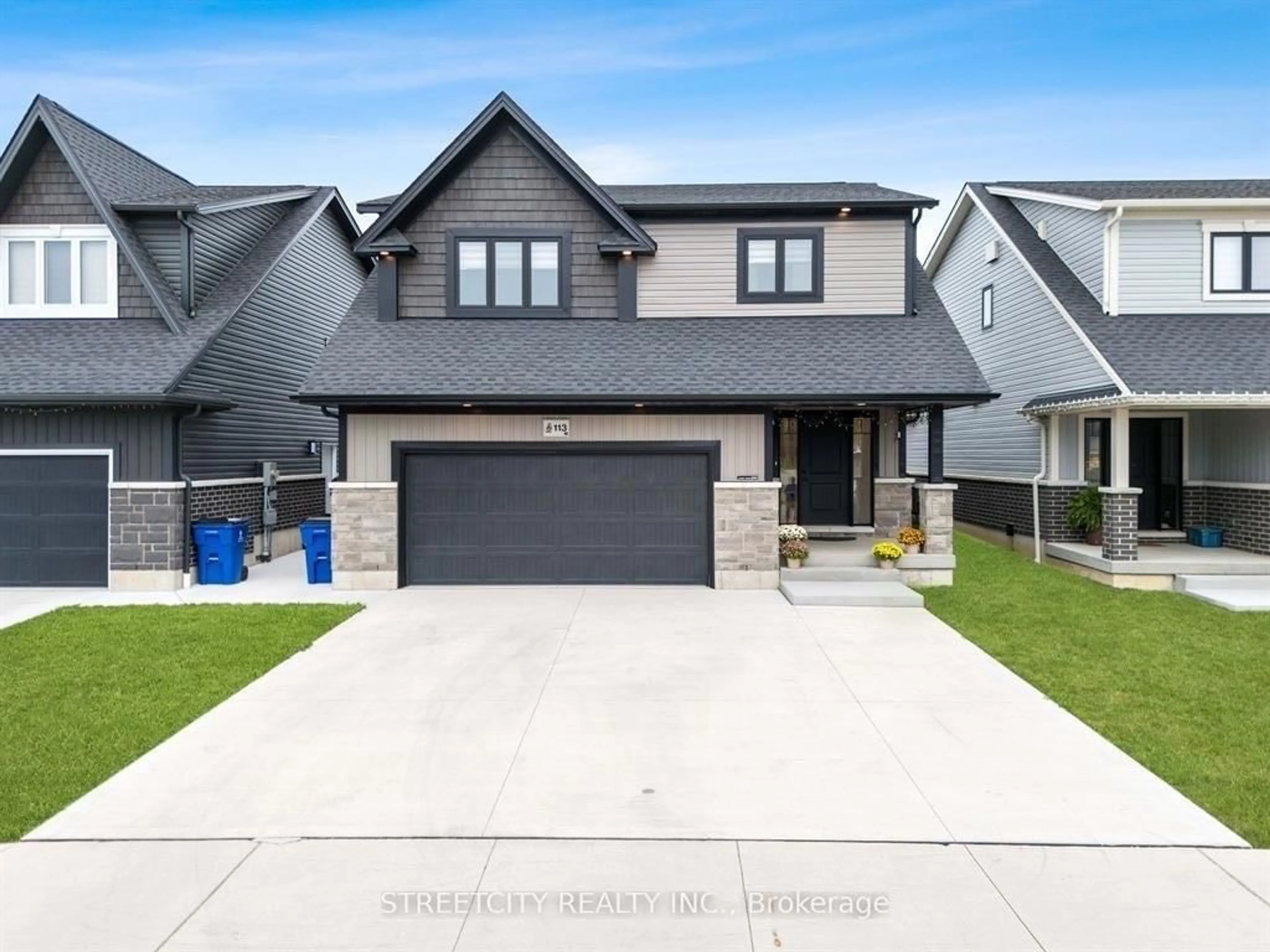113 Cabot Trail, Chatham, Ontario N7L 0G5
Contact us about this property
Highlights
Estimated valueThis is the price Wahi expects this property to sell for.
The calculation is powered by our Instant Home Value Estimate, which uses current market and property price trends to estimate your home’s value with a 90% accuracy rate.Not available
Price/Sqft$320/sqft
Monthly cost
Open Calculator
Description
Welcome to this lovely 2942 total sqft 2 car garage home with 3+1 Beds,3.5 washrooms & a wide driveway that can easily accommodate 3 cars. The basement is 760 sq ft with a side entrance. It includes a large family room/dining area, a full bath & a spacious bedroom that can be used as an extra space for your family's needs or for a hassle-free rental income due to its features such as a separate heating and cooling system, laundry hook-ups, plumbing and electrical rough-in for a kitchen. Main floor boasts a spacious kitchen with stainless steel appliances, quartz countertops, a 9-foot island, custom cabinetry, and a walk-in pantry. The living area features a gas fireplace and a stone feature wall. Massive 8x16 patio doors open to a walk-out covered concrete porch and a fully fenced back yard. Upstairs you'll find a spacious Master bedroom with an en-suite, huge walk-in closet & shower, and 2 more generously sized bedrooms, laundry room & a full bathroom. Call today & book your showing!!
Property Details
Interior
Features
MAIN LEVEL Floor
KITCHEN
11 x 12DINING ROOM
11 x 10.5LIVING ROOM
21.5 x 19.5FOYER
8.0 x 7.5Exterior
Features
Property History
 1
1


