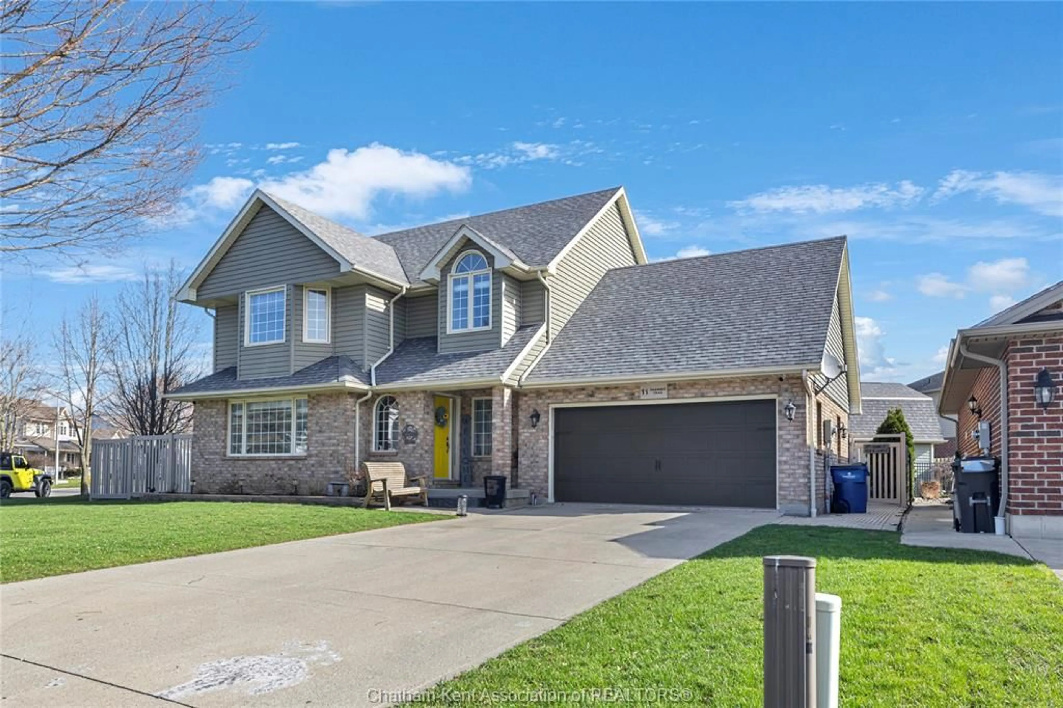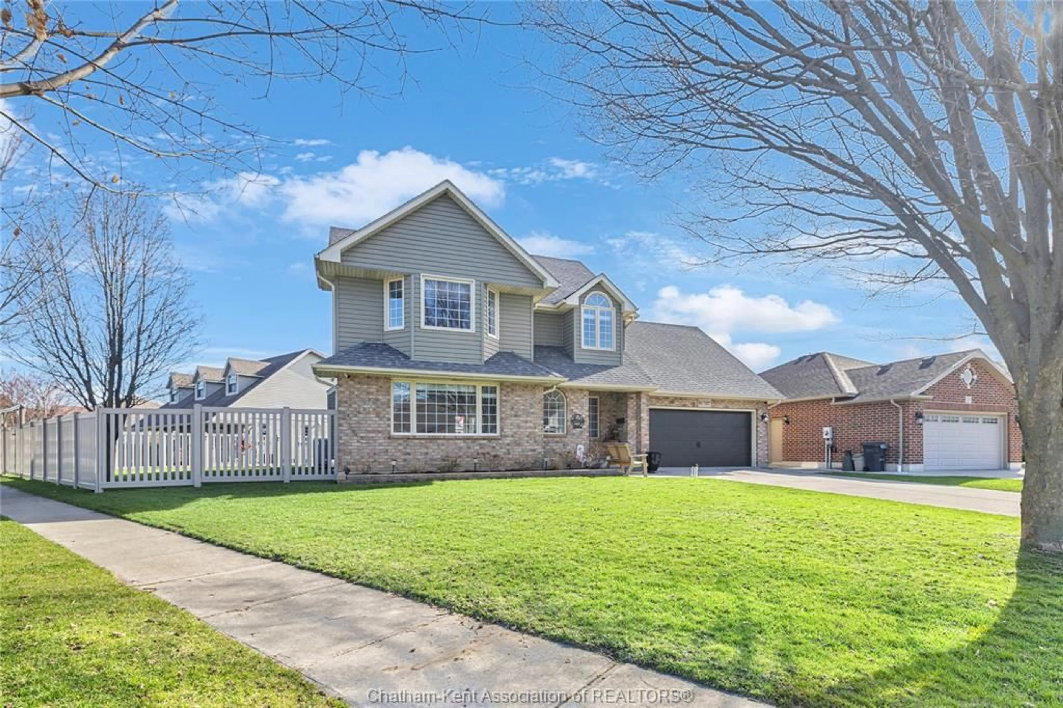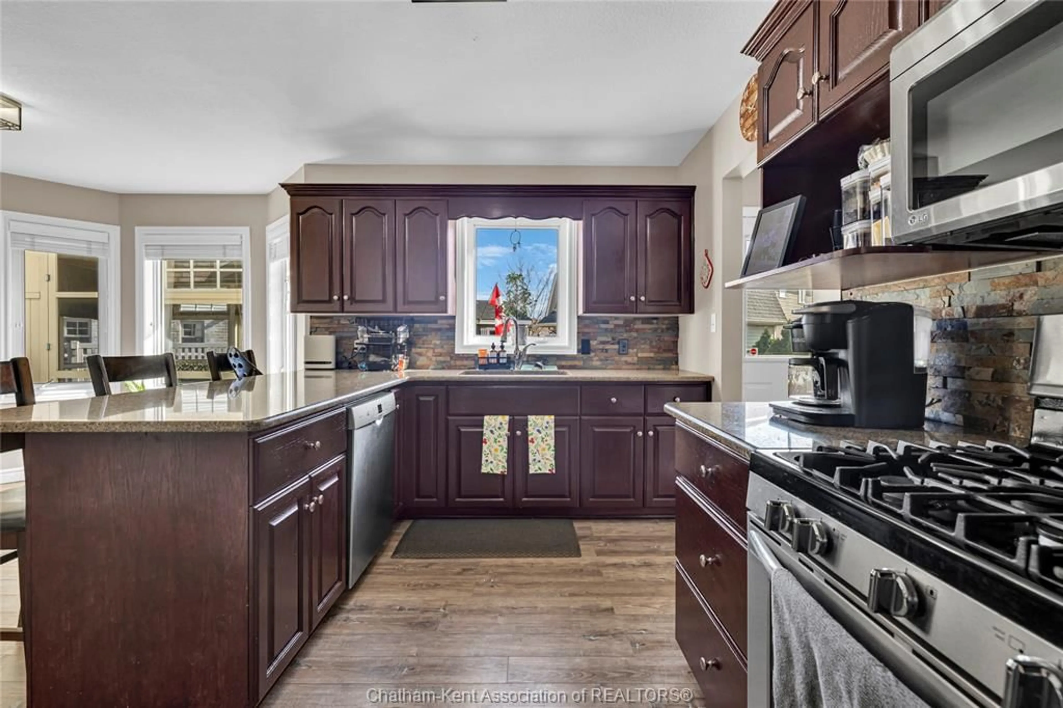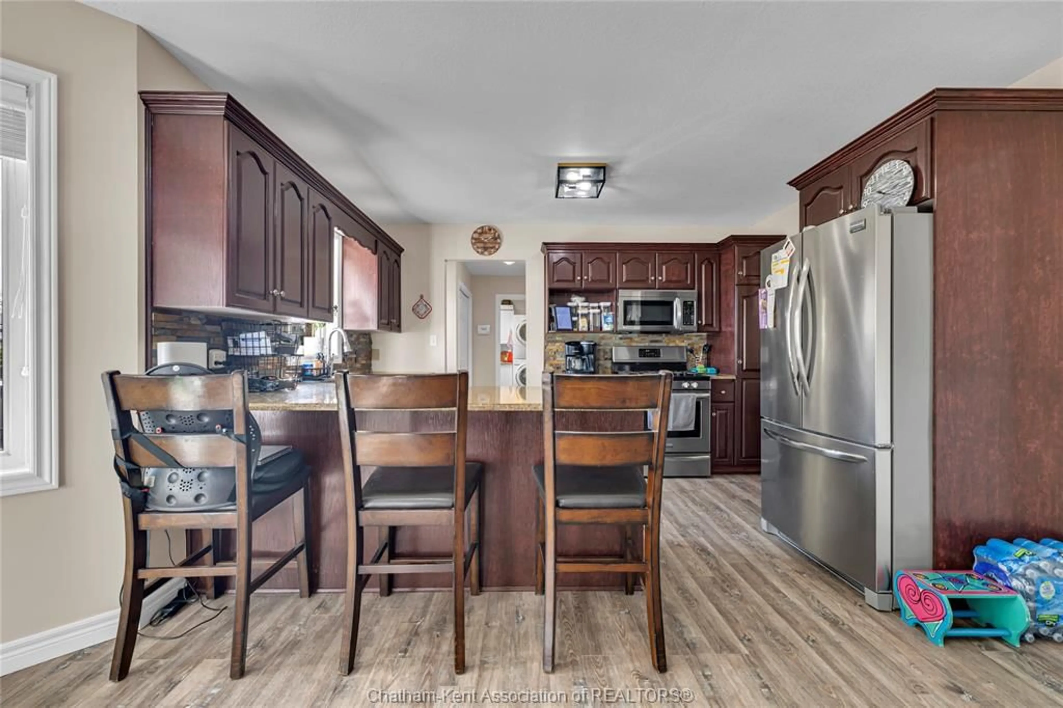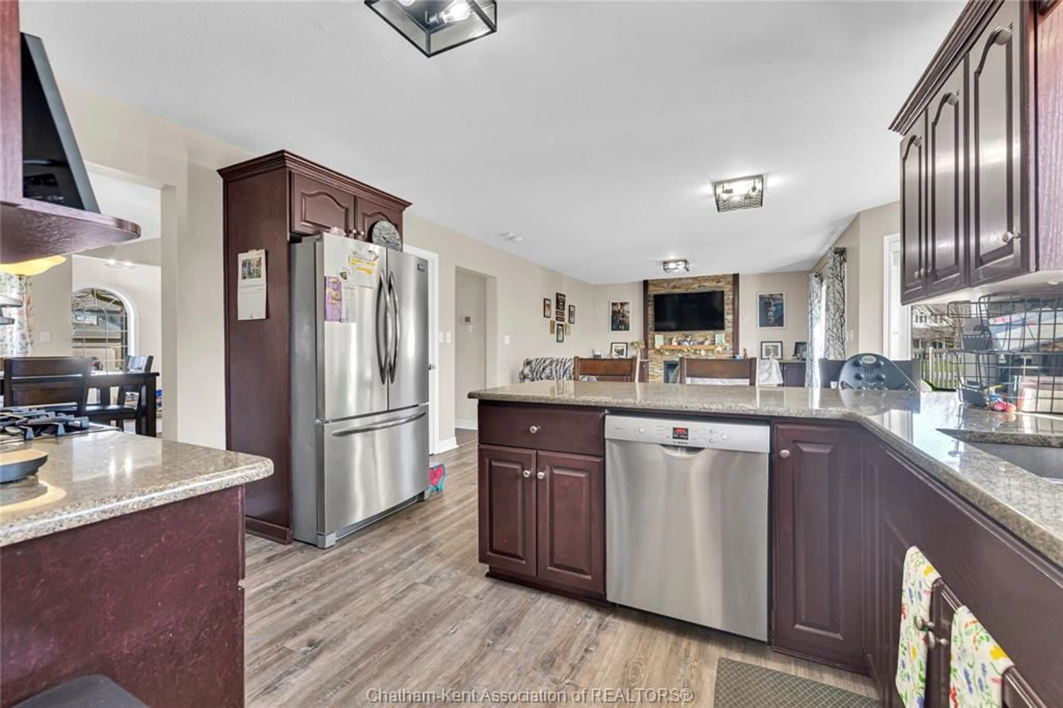11 Shawnee Trail, Chatham, Ontario N7M 6J7
Contact us about this property
Highlights
Estimated ValueThis is the price Wahi expects this property to sell for.
The calculation is powered by our Instant Home Value Estimate, which uses current market and property price trends to estimate your home’s value with a 90% accuracy rate.Not available
Price/Sqft$325/sqft
Est. Mortgage$3,135/mo
Tax Amount (2024)$5,811/yr
Days On Market12 days
Description
This beautifully maintained 2-storey home offers space, comfort, and functionality for the whole family. The main floor boasts a bright living room, a formal dining area, a cozy family room with a gas fireplace, a functional kitchen with a dining nook, and a convenient 2-pc bathroom. Upstairs, the large master bedroom includes a 4-pc ensuite, while three additional bedrooms share another full 4-pc bath. The partially finished basement features a spacious rec room with a wet bar, a den perfect for a home office or guest room, and plenty of storage. Step outside to enjoy the detached 3-season room—great for entertaining or relaxing in any weather. You'll also love the finished heated detached garage with epoxy floors, a 2-pc bathroom, and a loft for added versatility. A 10'x16' storage shed, fully fenced yard, hot tub and double attached garage complete this fantastic property.
Property Details
Interior
Features
MAIN LEVEL Floor
LIVING ROOM
16.5 x 15DINING ROOM
12.6 x 9.7KITCHEN
12.11 x 9.2FAMILY ROOM / FIREPLACE
12.3 x 12.11Property History
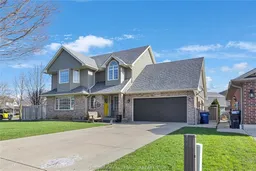 50
50
