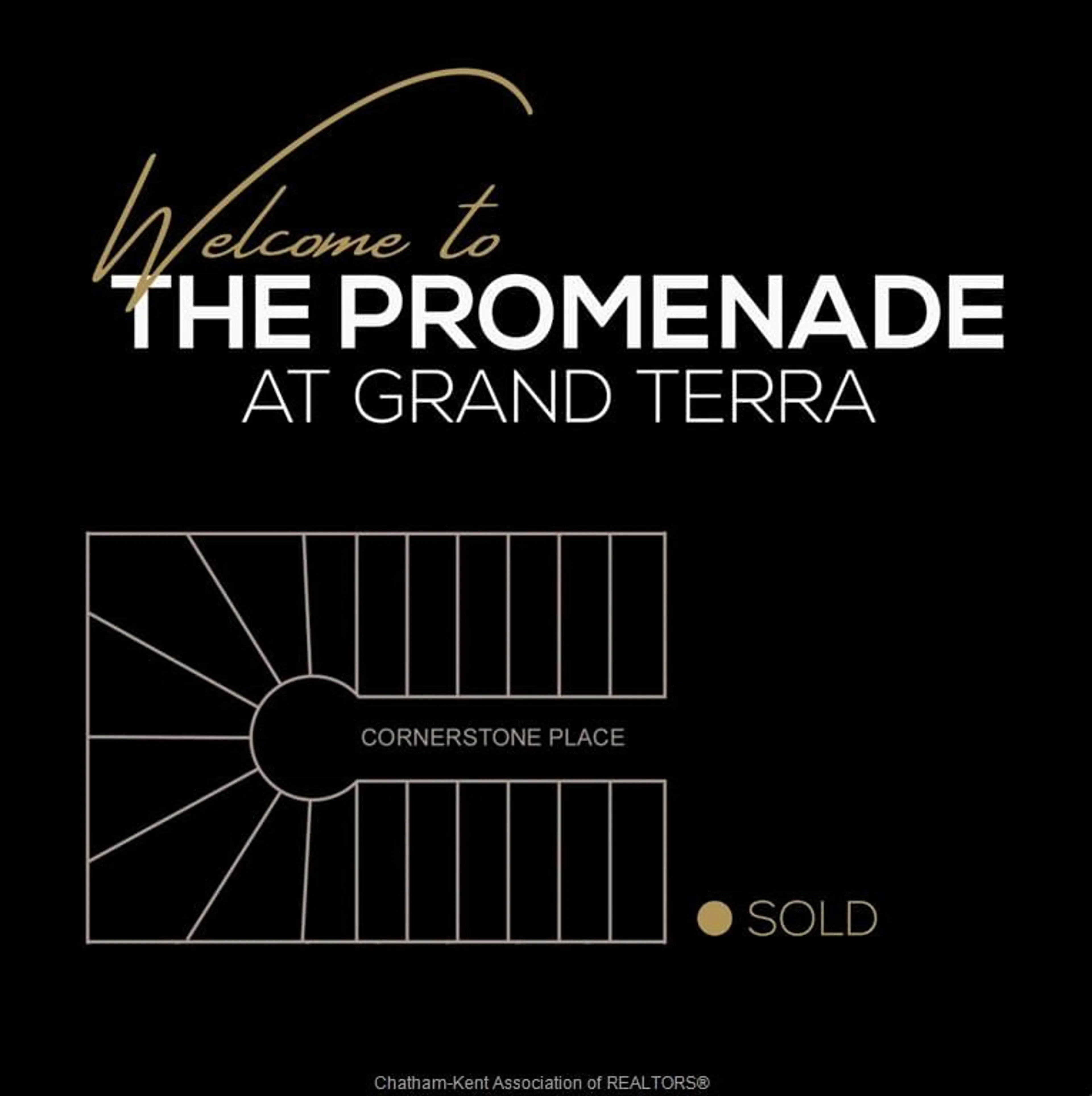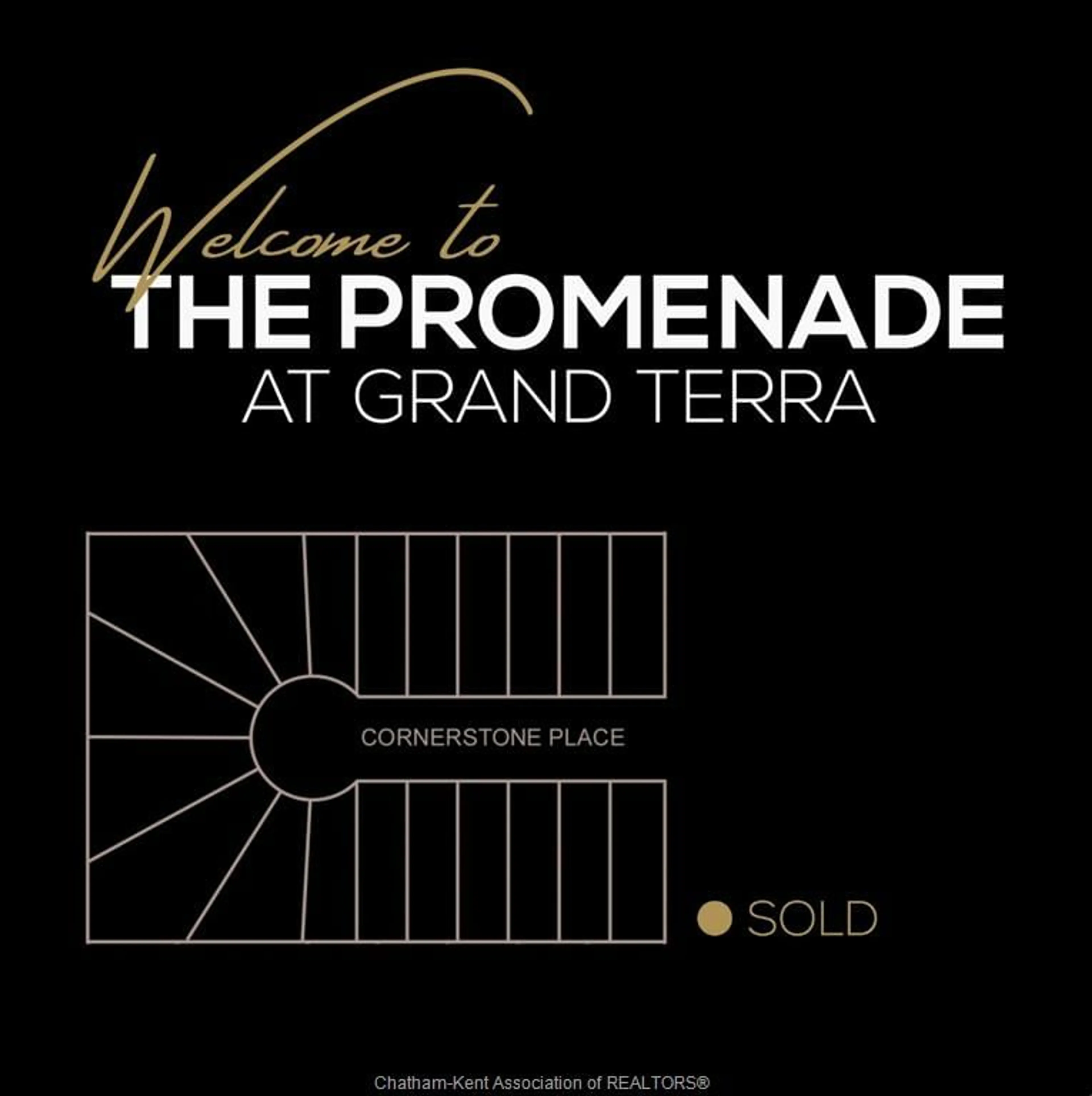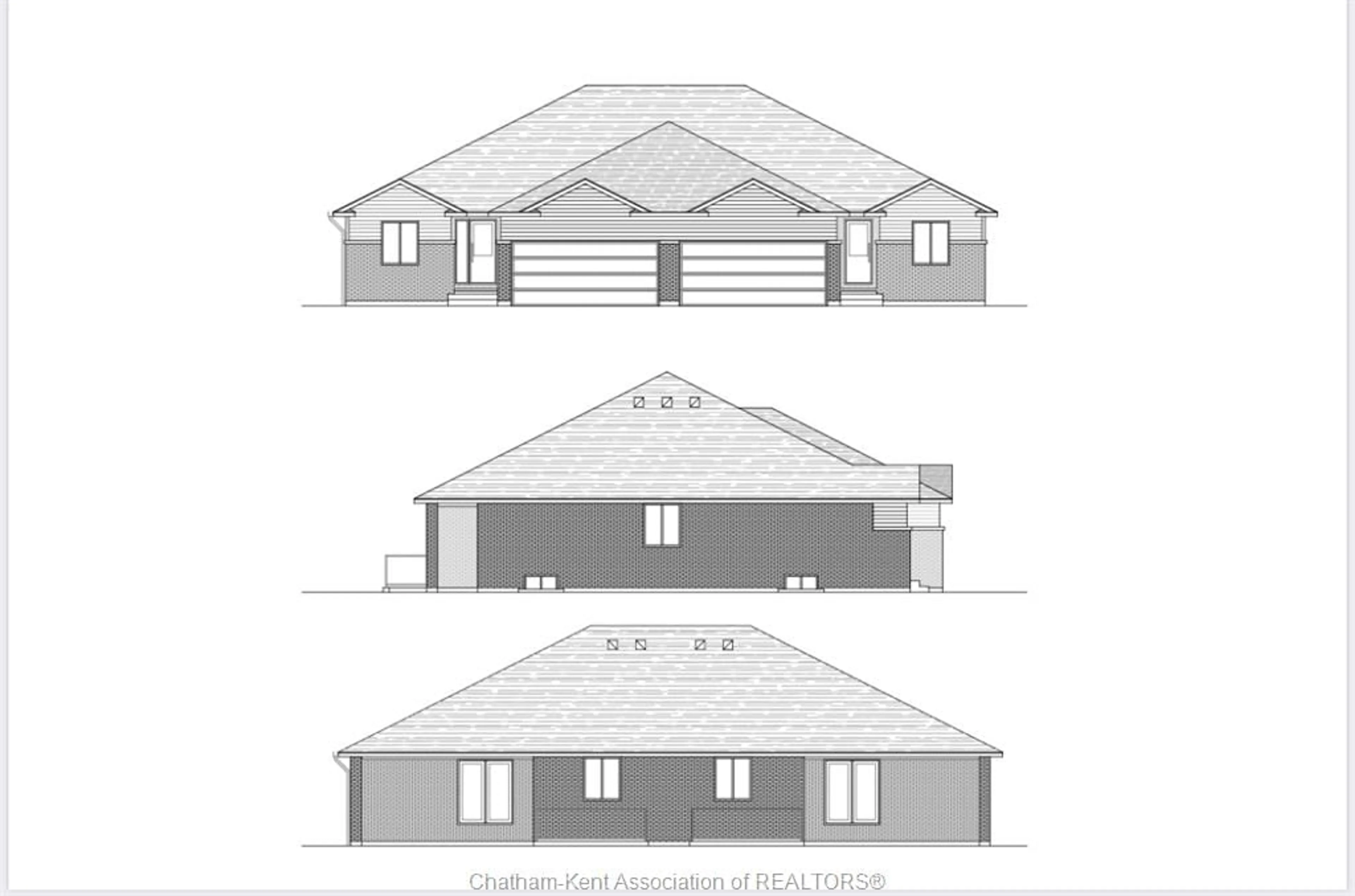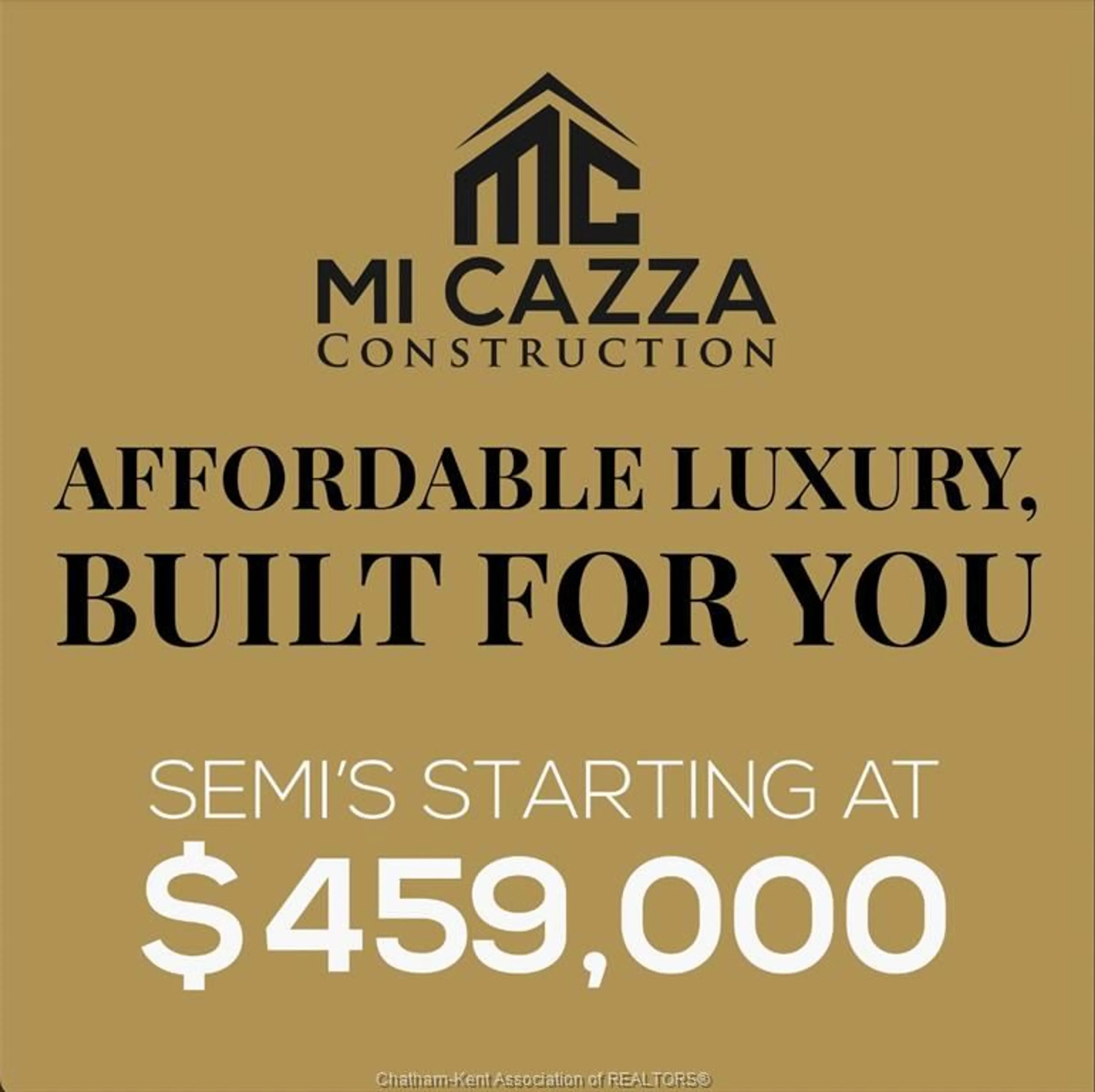11 Cornerstone Ave, Chatham, Ontario N7M 2G3
Contact us about this property
Highlights
Estimated ValueThis is the price Wahi expects this property to sell for.
The calculation is powered by our Instant Home Value Estimate, which uses current market and property price trends to estimate your home’s value with a 90% accuracy rate.Not available
Price/Sqft-
Est. Mortgage$2,057/mo
Tax Amount (2025)-
Days On Market65 days
Description
Craving brand-new? Starting fresh at $459,000 so definitely check out this open-design, semi-attached ranch with 1,372 sq. ft. of main-floor perfection. Featuring 2 bedrooms, 2 baths—including a dreamy primary suite with a walk-in closet and ensuite—and main-floor laundry, this home is as functional as it is fabulous. The living room boasts an open concept with a bright and airy feel, cozy up by the gas fireplace, and patio doors leading to a covered back patio, perfect for morning coffee or evening vibes. There's also a covered front porch, quartz countertops throughout, and luxe vinyl flooring. Did we mention the attached double garage, concrete driveway, and the fact this beauty is a stone throw away from the new super school. Unfinished Basement which would allow for 2 additional bedrooms 3-4pc bathroom, space for a kitchenette and convenience of a grade entrance. Oh, and it's all wrapped up with a 7yr Tarion and HST included in the price. Luxury, privacy, and peace of mind.
Property Details
Interior
Features
MAIN LEVEL Floor
FOYER
6.4 x 4.8BEDROOM
11.8 x 104 PC. BATHROOM
KITCHEN
10. x 9.10Exterior
Features
Property History
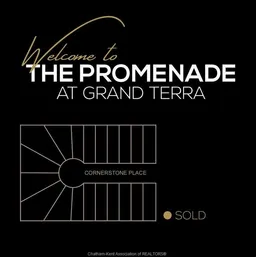 32
32
