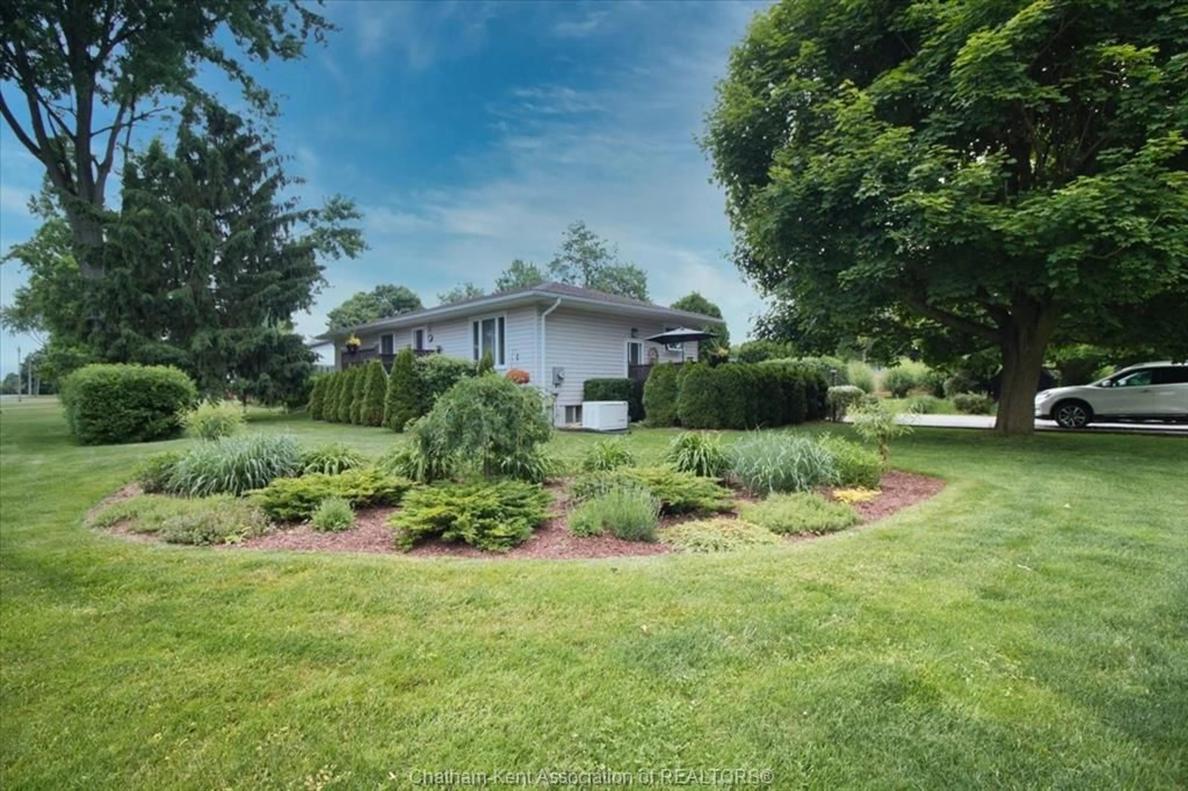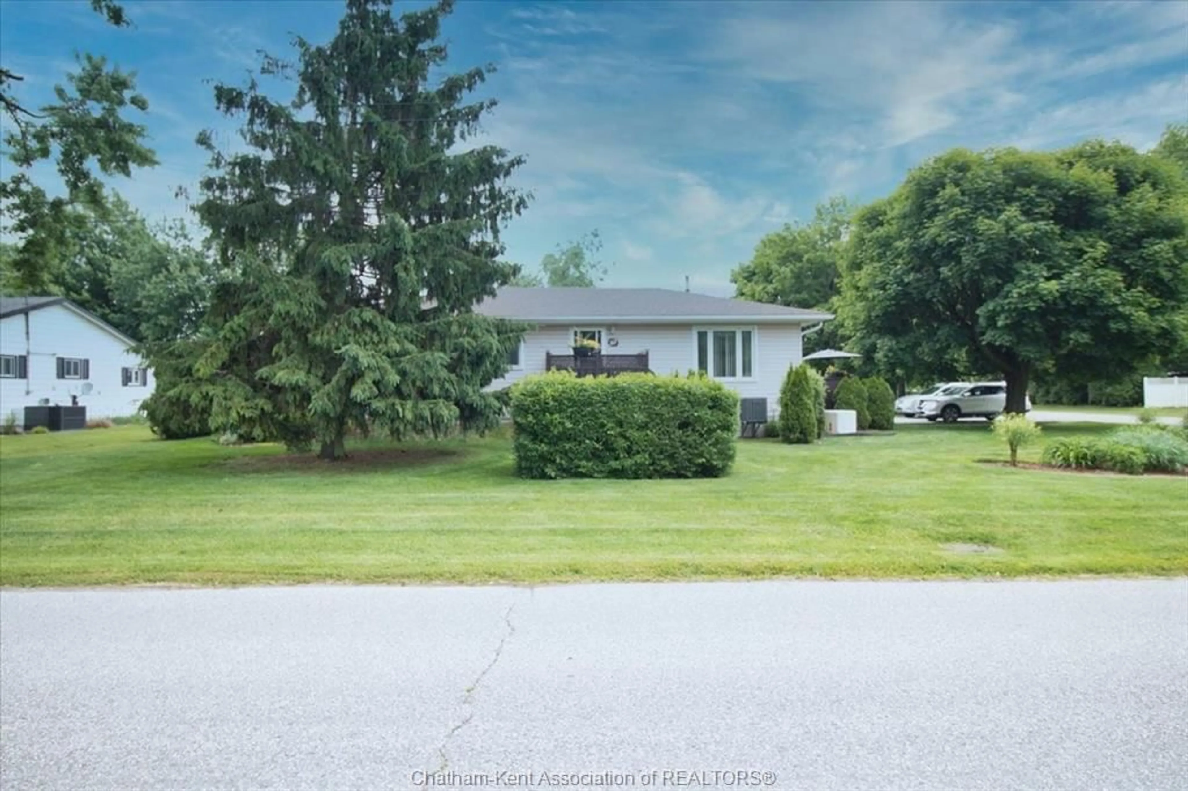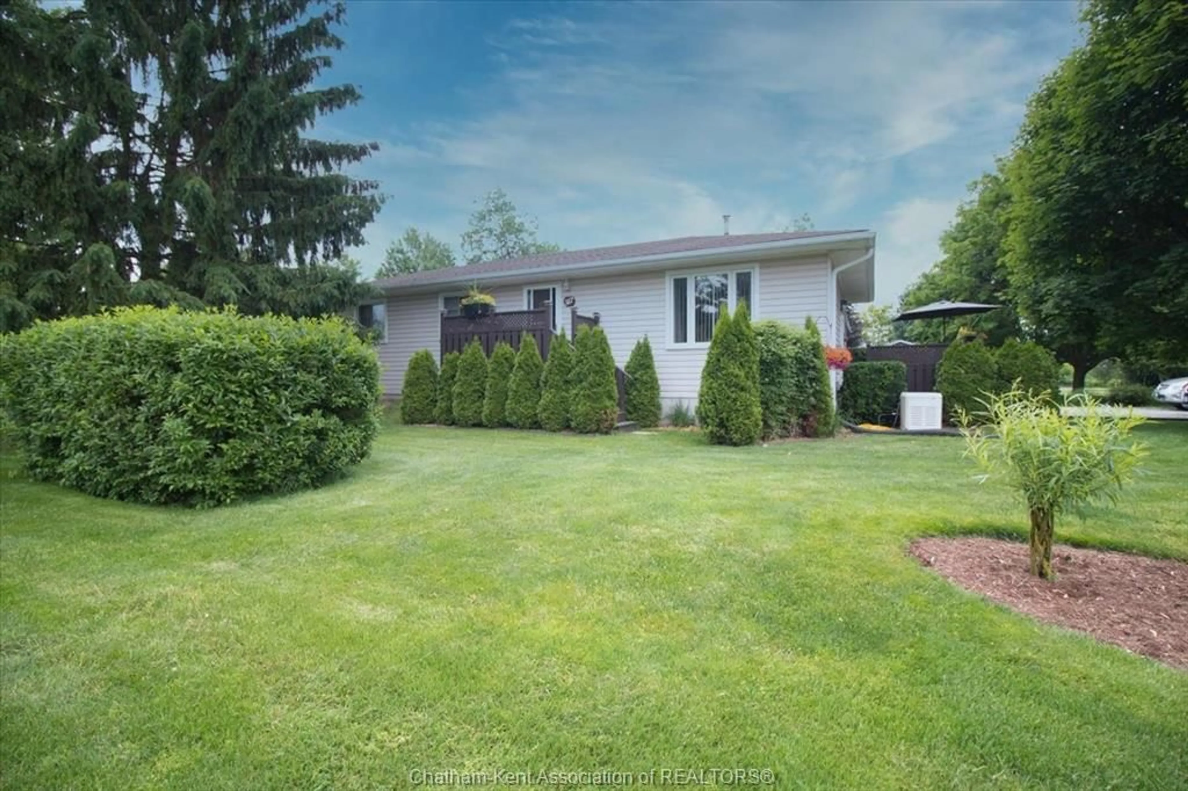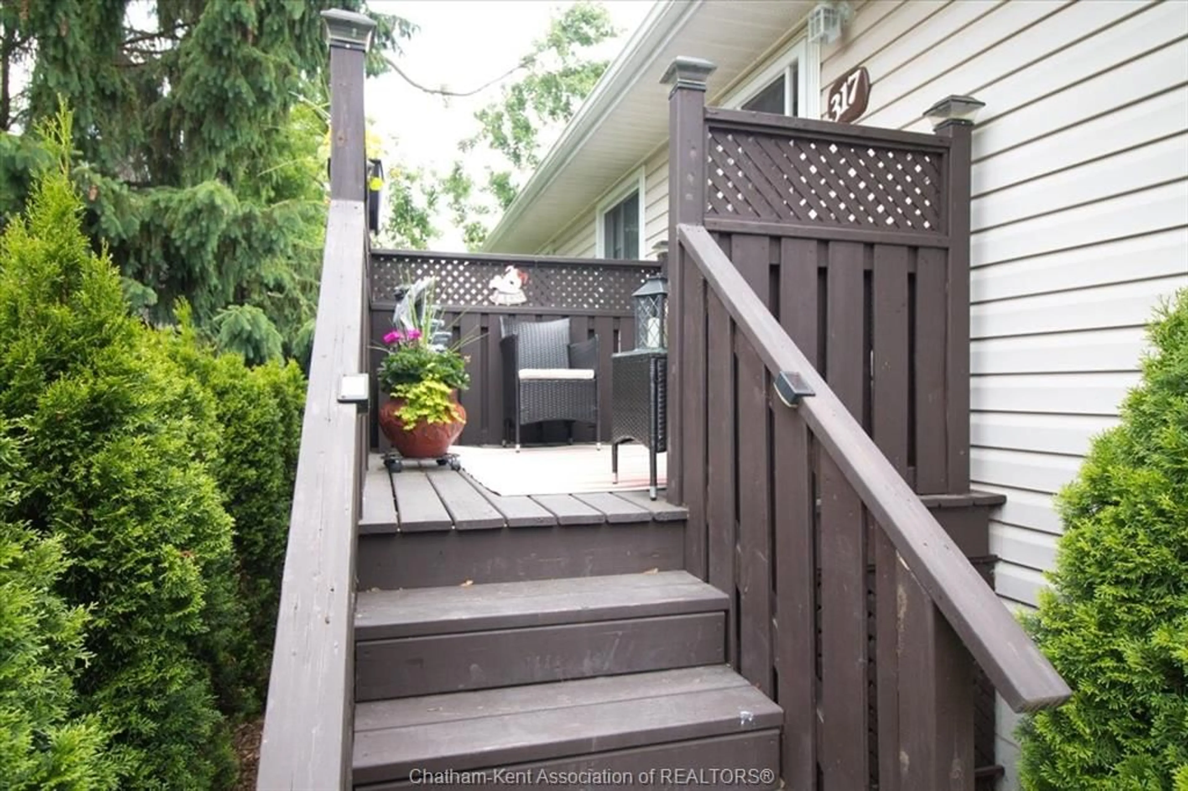Contact us about this property
Highlights
Estimated valueThis is the price Wahi expects this property to sell for.
The calculation is powered by our Instant Home Value Estimate, which uses current market and property price trends to estimate your home’s value with a 90% accuracy rate.Not available
Price/Sqft-
Monthly cost
Open Calculator
Description
This beloved ranch home showcases pride of ownership, both inside and out. Step into your private outdoor oasis featuring a beautifully landscaped yard, vibrant shrubs for seclusion, and an above-ground heated pool perfect for summer enjoyment. A serene pond adds a touch of nature's magic, while patio doors from the main living area open to one of the 3 private decks – all extending your living space outdoors. Inside, the main floor boasts a spacious primary bedroom, a spa-like bathroom with a jetted tub, a comfortable living room, and a combined kitchen and dining area with its own set of patio doors. The fully finished basement offers even more space, with two additional bedrooms and a large family room warmed by a gas stove. Plus, you'll have peace of mind with an automatic 8kw Generac generator in case of a power outage, and the 100 amp electrical panel has a surge protection upgrade to protect against lightning and ground strikes. This quality home is move-in ready, and waiting for you to add your dream garage!
Property Details
Interior
Features
MAIN LEVEL Floor
DINING ROOM
13.9 x 17KITCHEN
8.10 x 10.24 PC. BATHROOM
8.10 x 10.2PRIMARY BEDROOM
11.6 x 21.2Exterior
Features
Property History
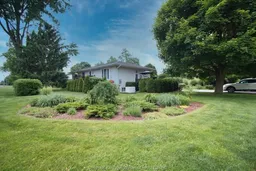 50
50
