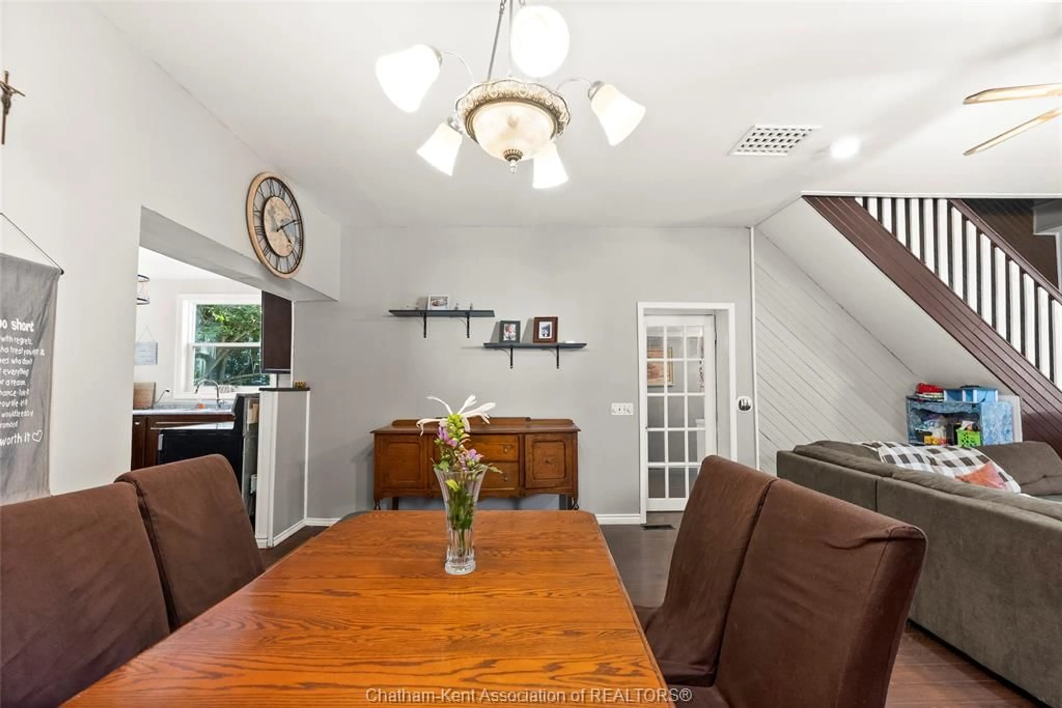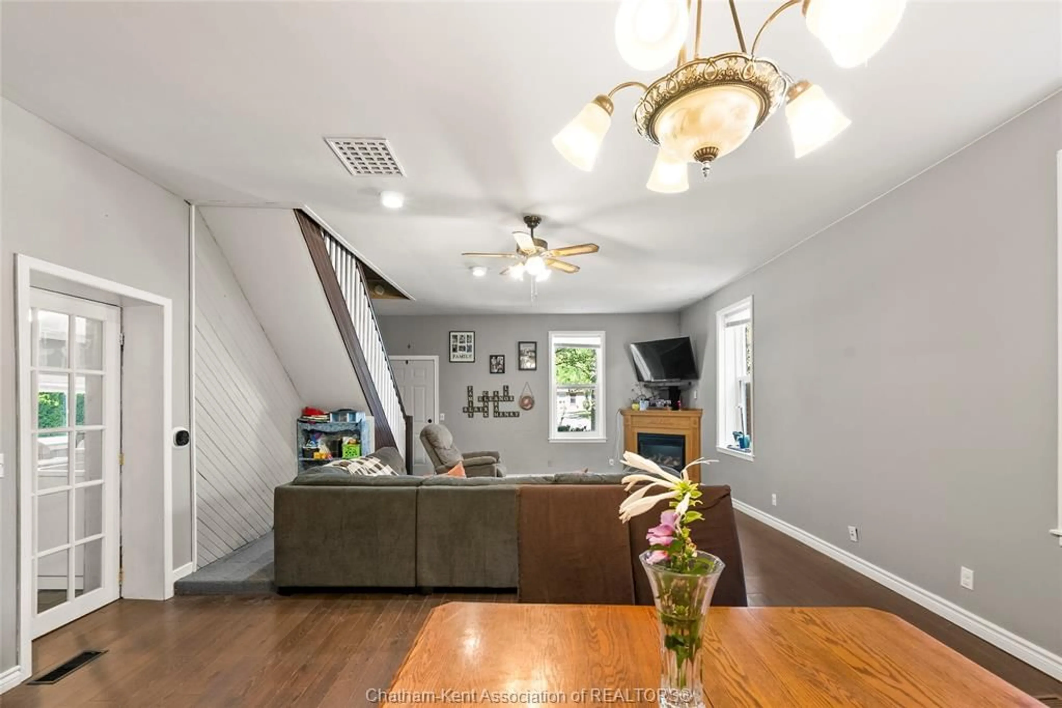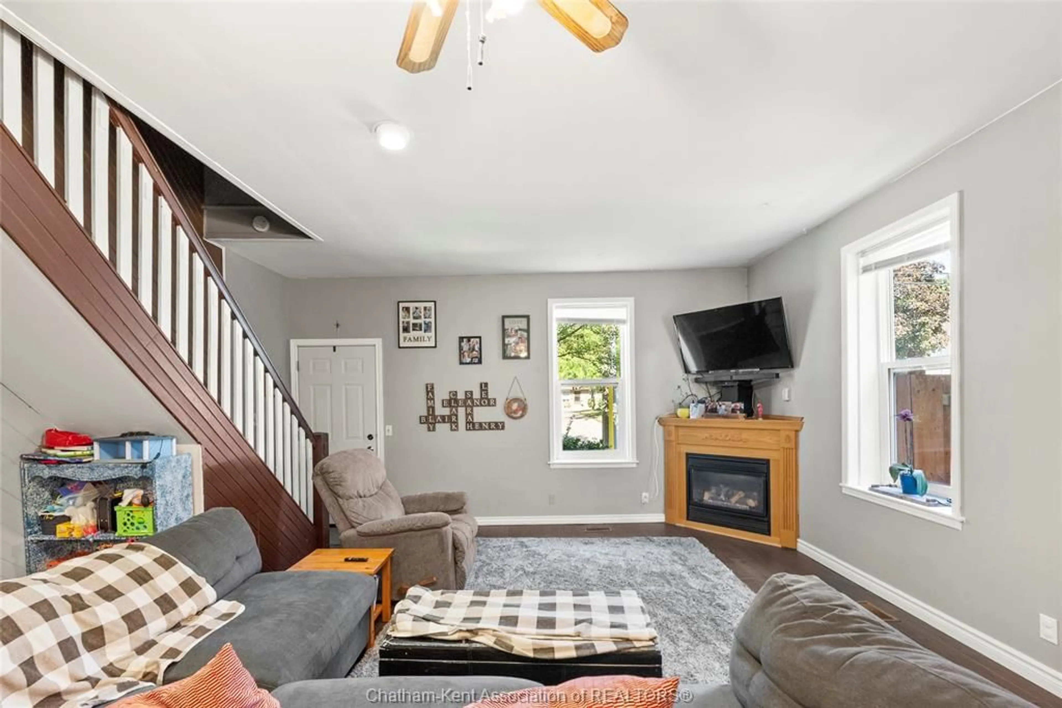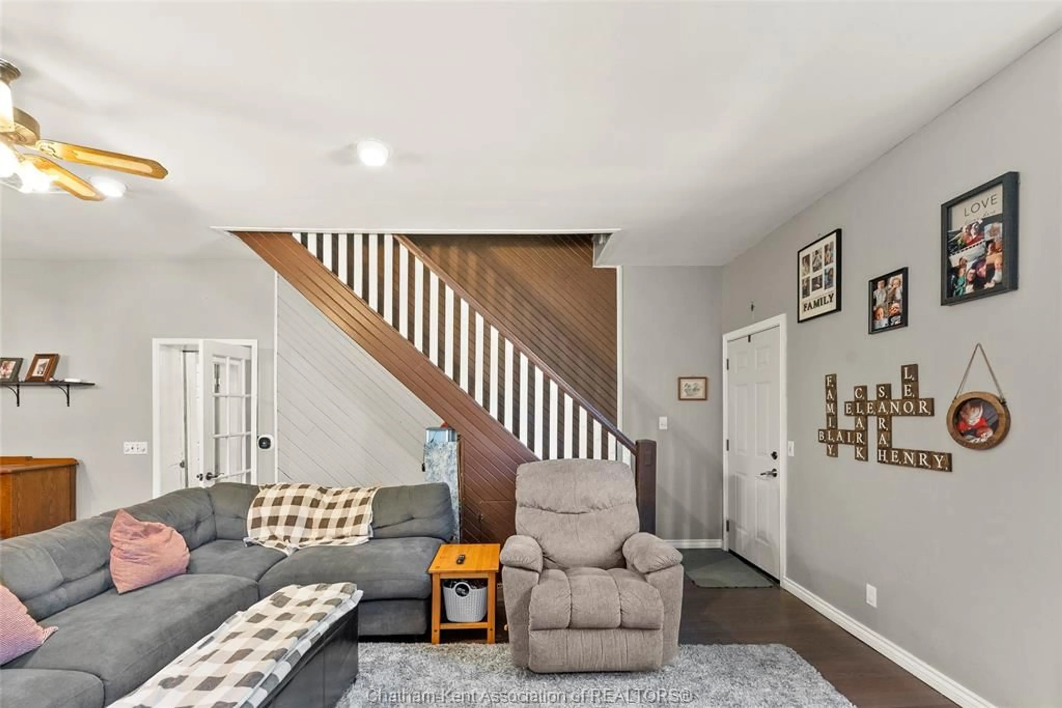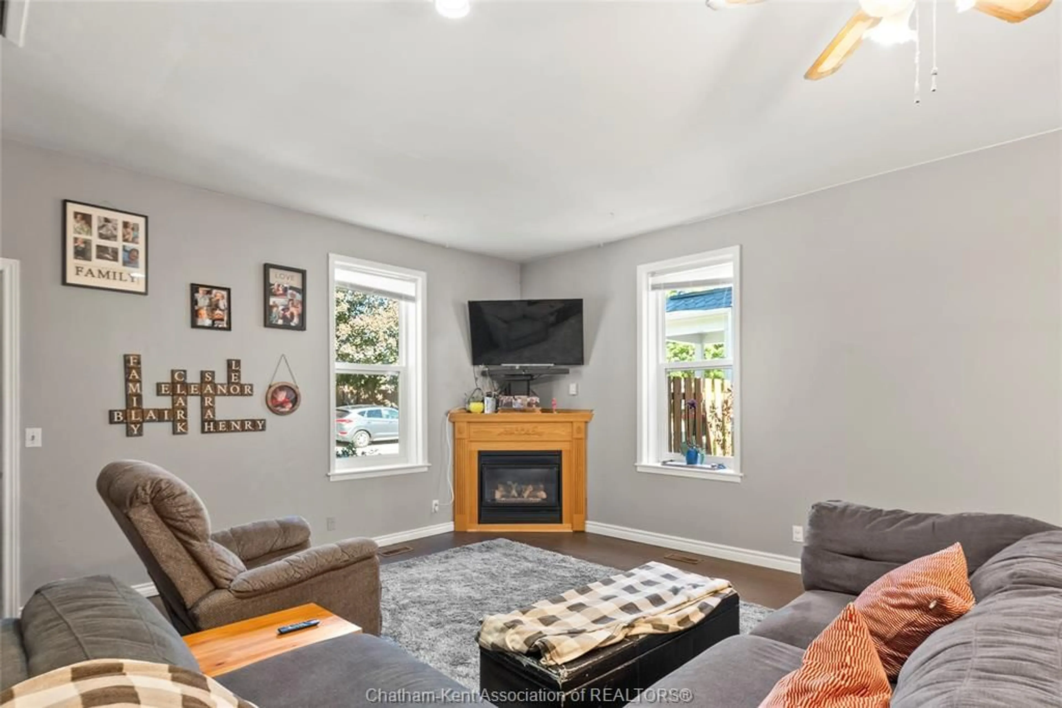44 VICTORIA St, Blenheim, Ontario N0P 1A0
Contact us about this property
Highlights
Estimated ValueThis is the price Wahi expects this property to sell for.
The calculation is powered by our Instant Home Value Estimate, which uses current market and property price trends to estimate your home’s value with a 90% accuracy rate.Not available
Price/Sqft$225/sqft
Est. Mortgage$1,524/mo
Tax Amount (2023)$2,110/yr
Days On Market53 days
Description
Located in Blenheim, this home offers 2+1 bedrooms and 1.5 bathrooms, with many updates throughout. Step inside to a spacious family room that flows into an open dining area. The large kitchen provides ample counter space, plenty of cabinets, and comes with all appliances. The back entrance leads to a mudroom with a storage closet. The main floor also includes a bedroom, laundry, and a half bath. Upstairs, the primary suite features three closets, another bedroom, and an updated 4-piece bathroom. The fenced backyard is perfect for gatherings, with mature trees, a large deck, and a 20'x10' shed. Updates include a smart thermostat, ductless heating/AC (2020), new A/C (2020), and a partial roof replacement in 2024. Just a short walk to parks, schools, and shopping. This home offers comfort, convenience, and space, making it the perfect place for your family to create lasting memories. Offer must be conditional on seller purchasing property.
Property Details
Interior
Features
MAIN LEVEL Floor
MUDROOM
10.5 x 9.5KITCHEN
13.1 x 11LIVING RM / DINING RM COMBO
26.8 x 16.42 PC. BATHROOM
8.1 x 4.1Property History
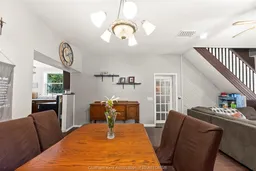 49
49
