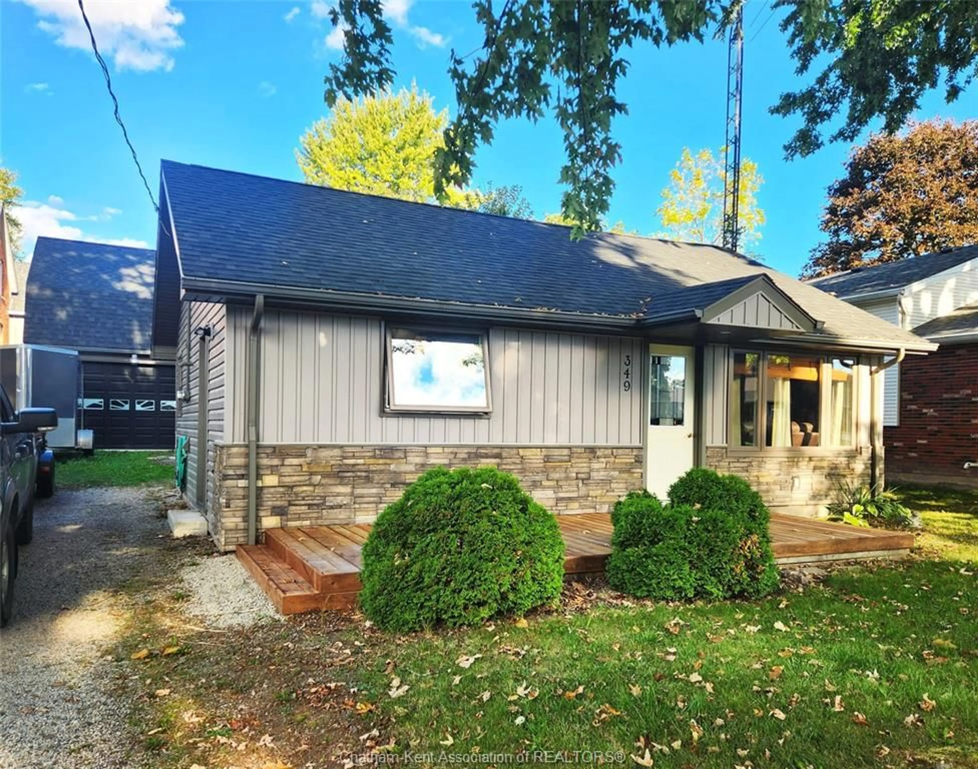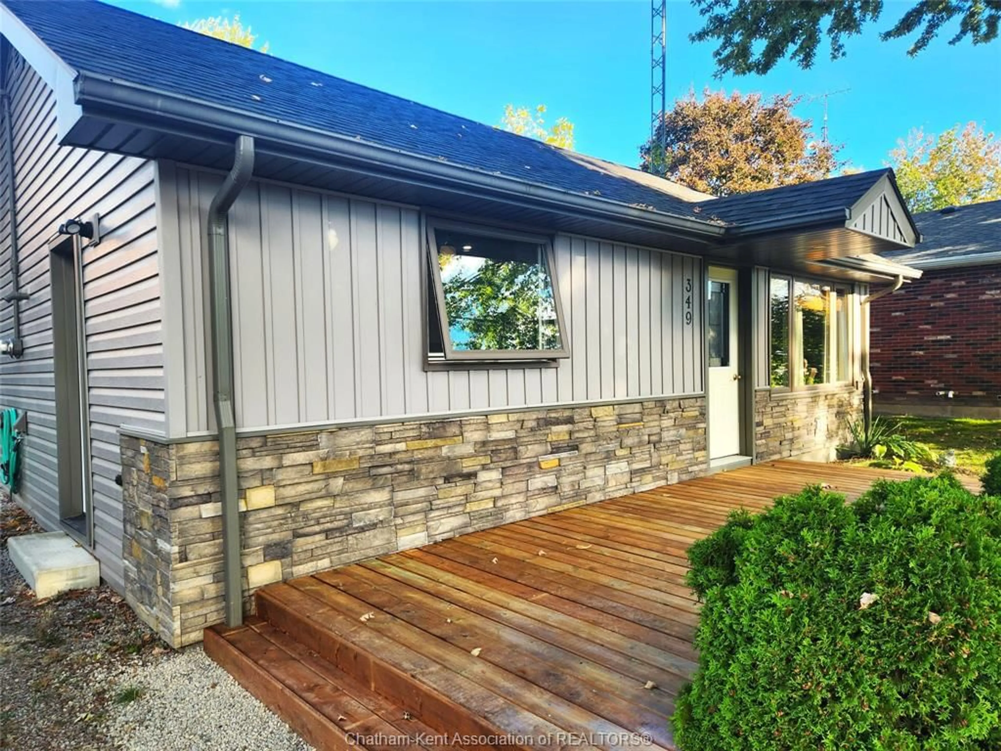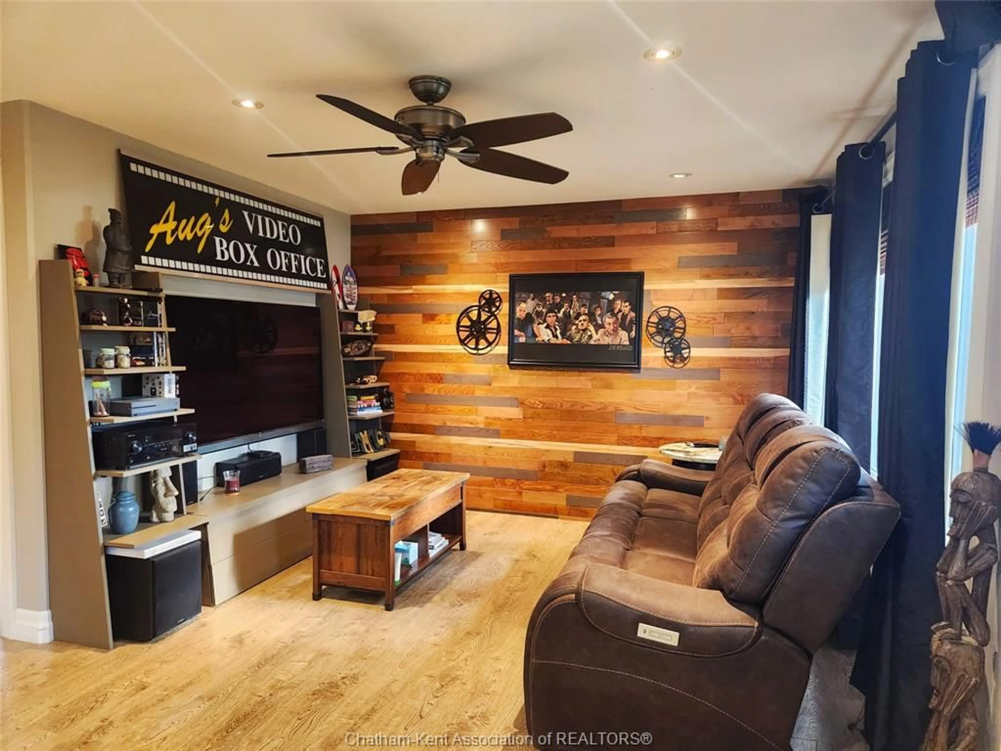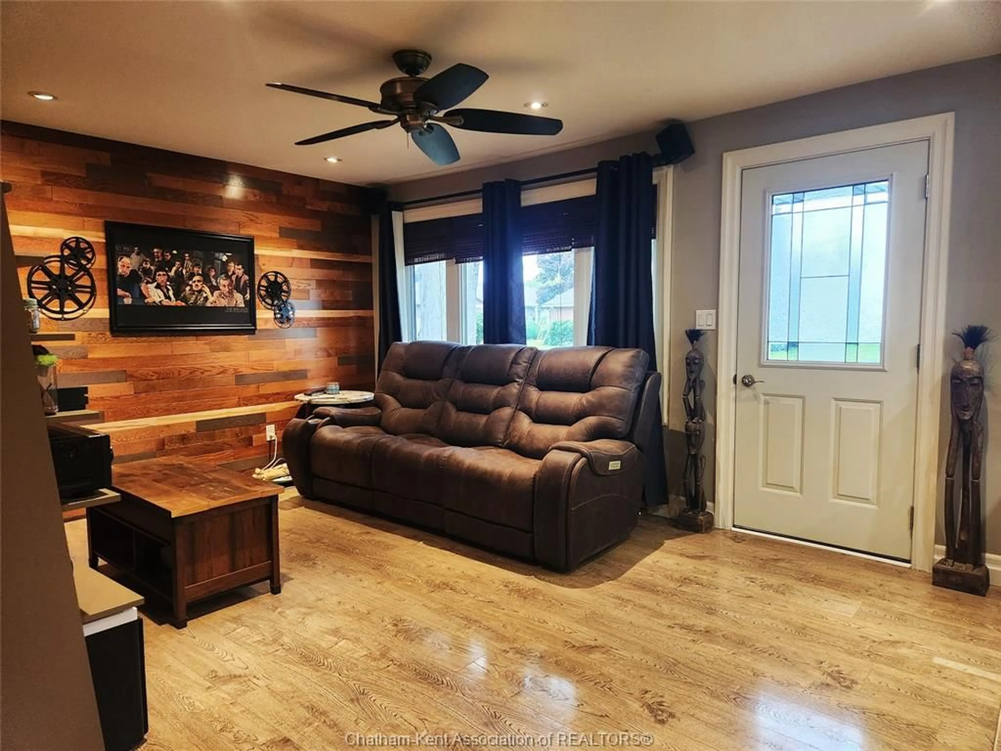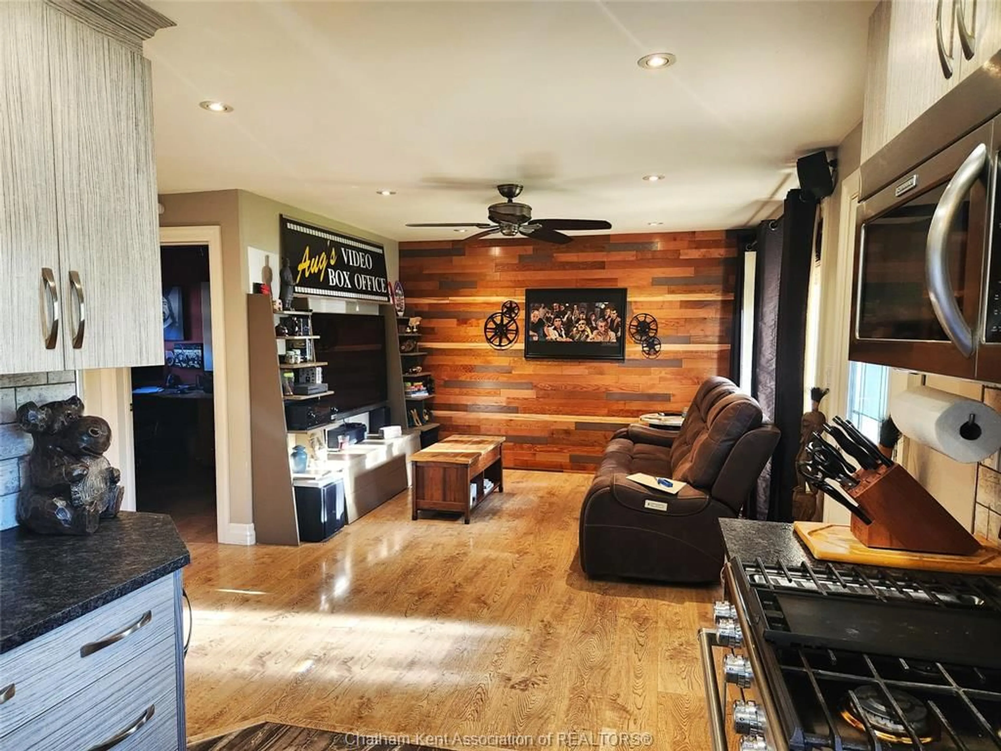Contact us about this property
Highlights
Estimated valueThis is the price Wahi expects this property to sell for.
The calculation is powered by our Instant Home Value Estimate, which uses current market and property price trends to estimate your home’s value with a 90% accuracy rate.Not available
Price/Sqft-
Monthly cost
Open Calculator
Description
Move-in Ready Gem in Beautiful Blenheim! Nestled on a quiet, tree-lined street, this beautifully renovated 2-bedroom, 1-bath home blends modern comfort with thoughtful design. The stylish kitchen features sleek cabinets, leathered granite countertops, a concrete apron sink, and stainless steel appliances—perfect for both daily living and entertaining. The bright living room includes remote-controlled lighting, while the updated bath offers a walk-in tiled shower with a rainfall showerhead. The primary bedroom features double windows for plenty of natural light, and the convenient laundry area is neatly tucked behind a pocket door. The fully encapsulated crawl space enhances energy efficiency and peace of mind. A standout feature is the impressive 30' x 24.6' insulated shop, complete with a forced-air gas furnace, central air, tankless hot water heater, and 2-piece bath. The loft area above offers a cozy bachelor-style suite with its own white shaker kitchen, tile and wood flooring, and 3-piece bath with laundry—ideal for guests, hobbies, or potential rental income. Enjoy easy, one-floor living with bonus space that truly sets this property apart. This is your chance to move right in and start enjoying all that charming Blenheim has to offer! *The measurements for 2nd level relate to the loft suite over the shop*
Property Details
Interior
Features
MAIN LEVEL Floor
KITCHEN
14.7 x 8.9LIVING ROOM
16 x 15LAUNDRY
5.7 x 5.83 PC. BATHROOM
8.1 x 5Exterior
Features
Property History
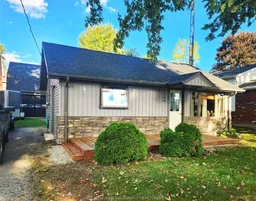 41
41
