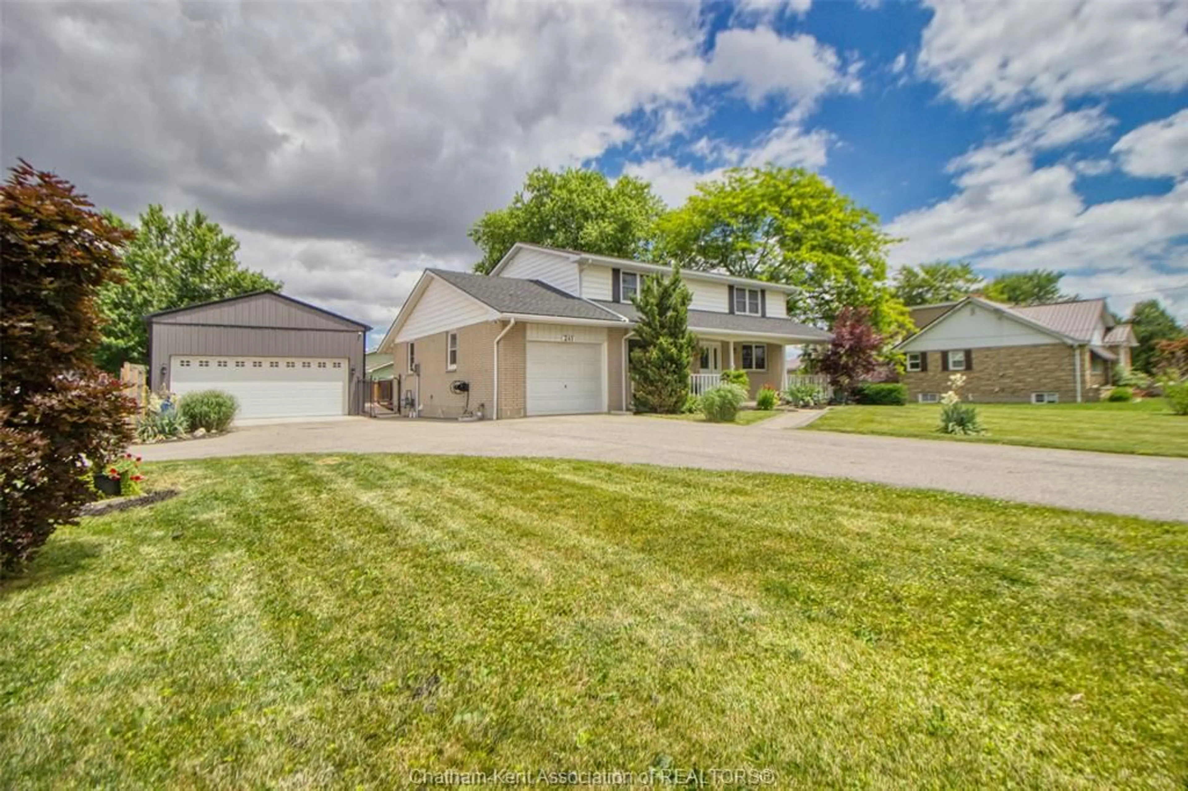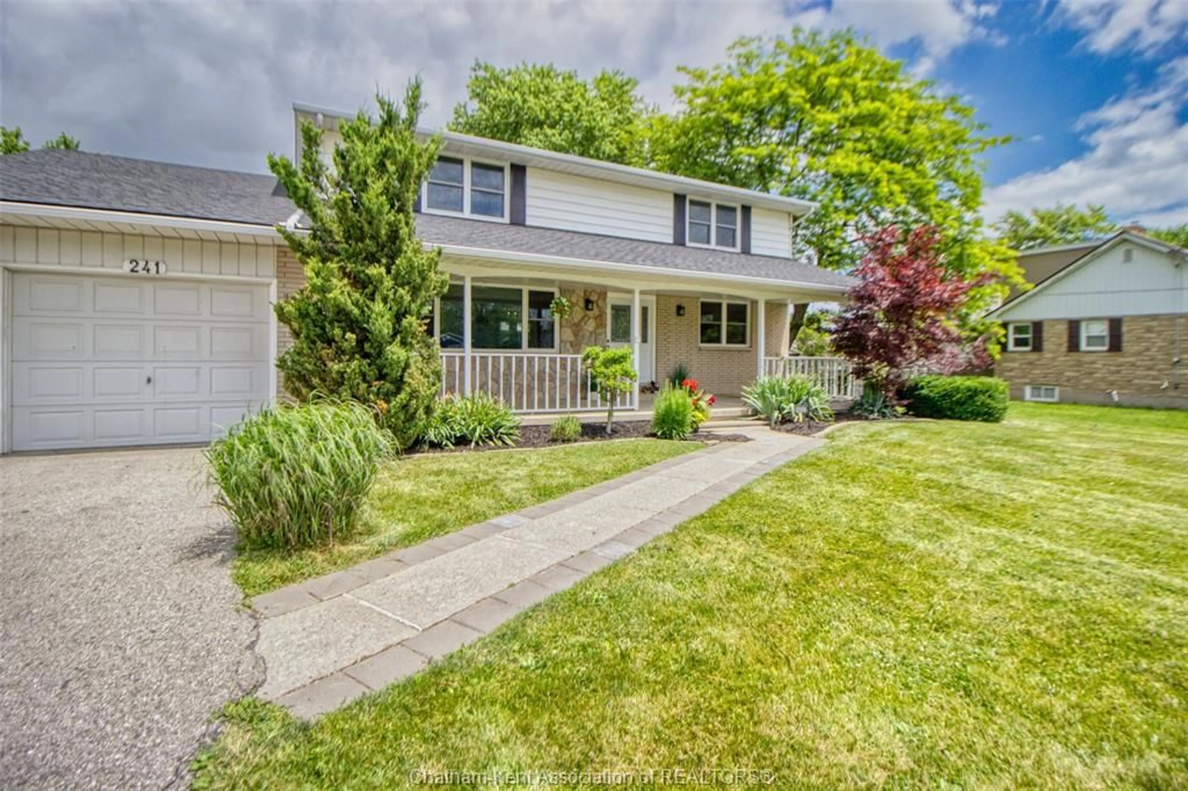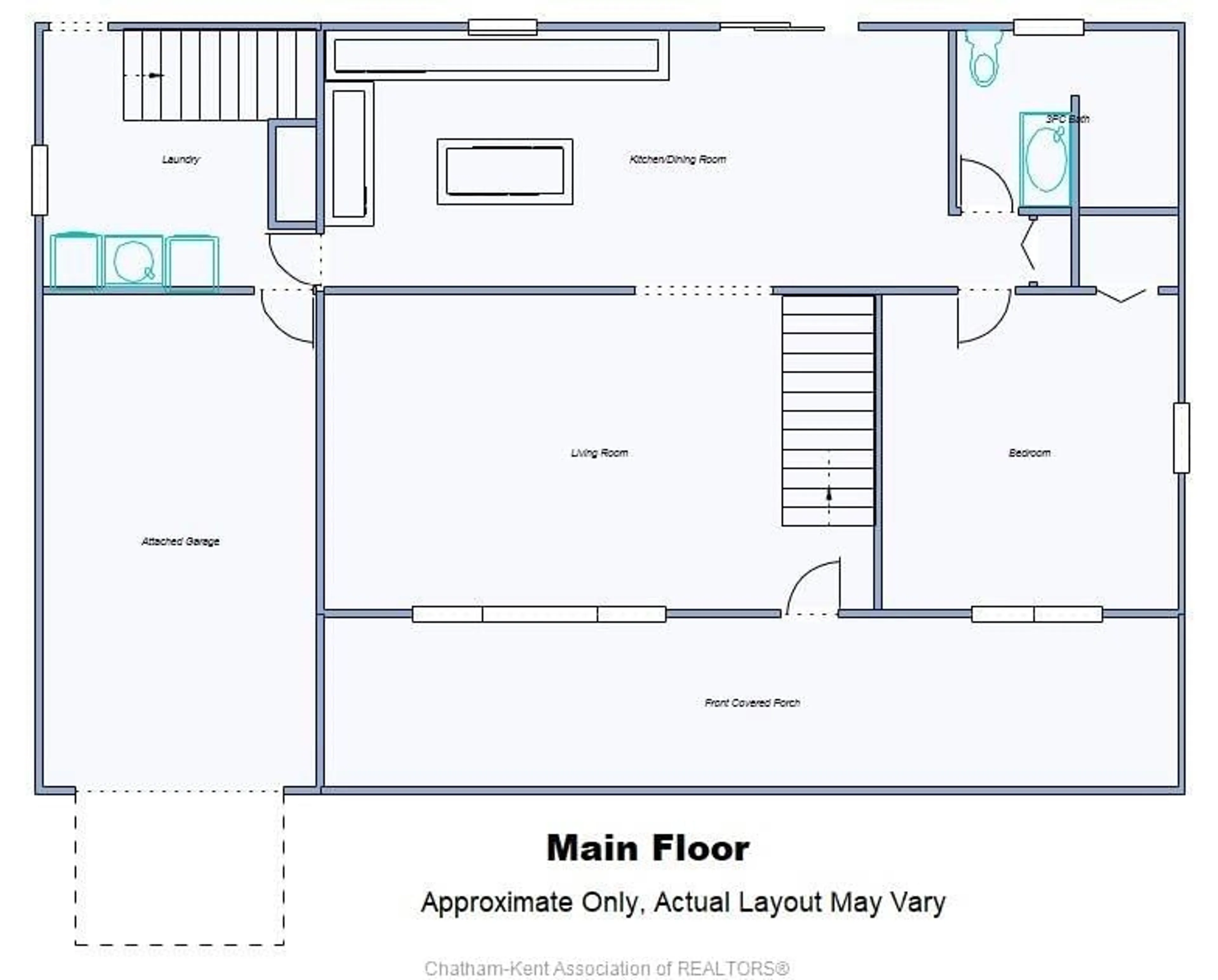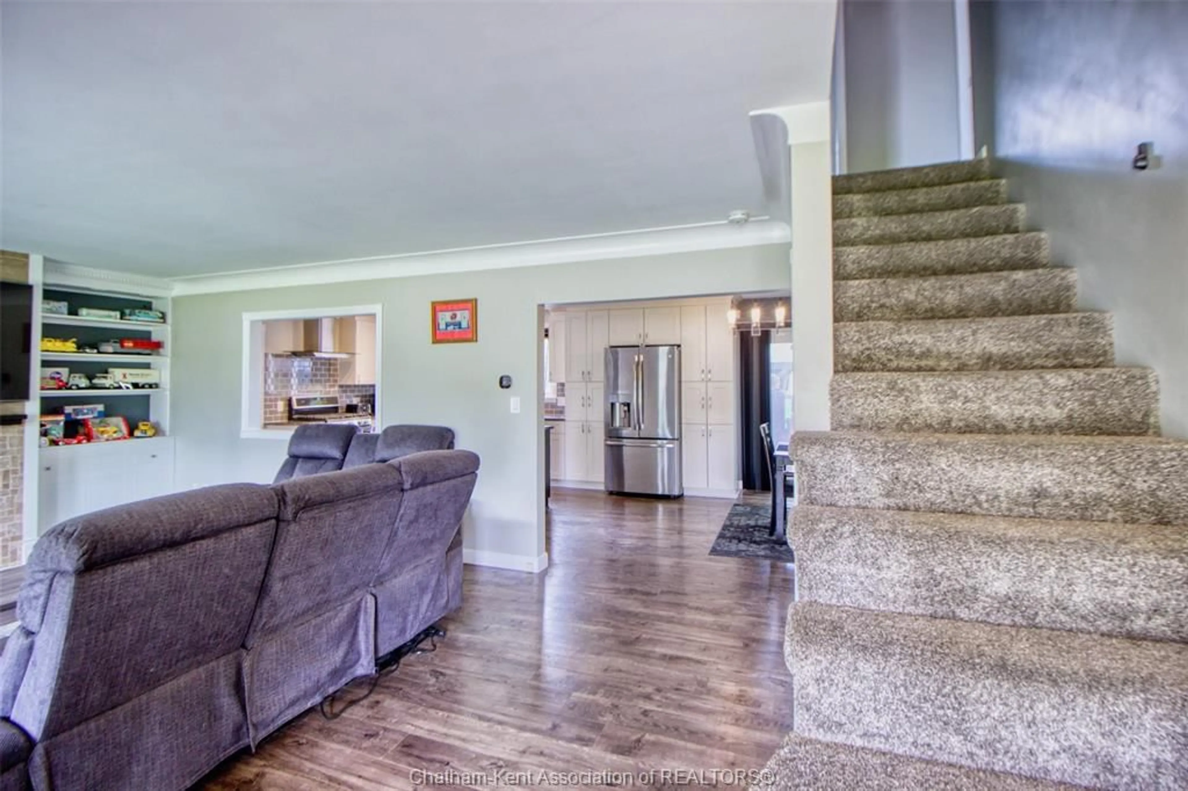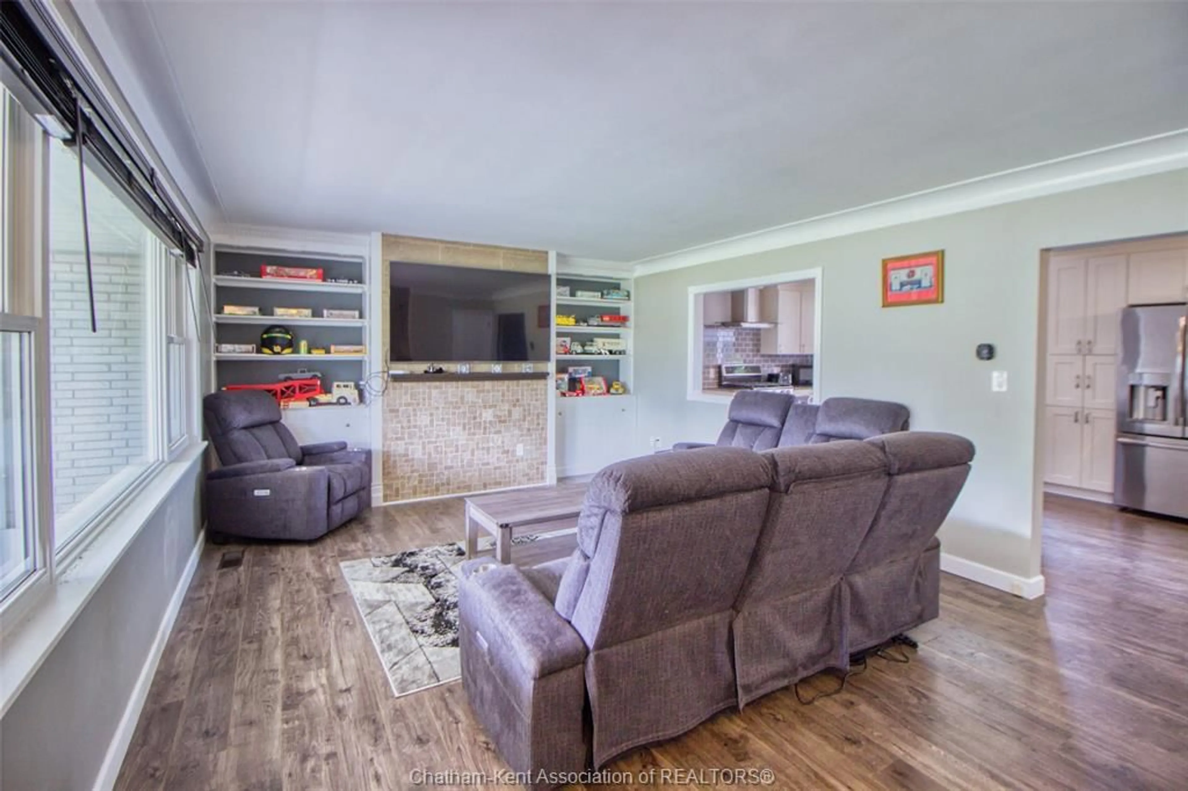Contact us about this property
Highlights
Estimated valueThis is the price Wahi expects this property to sell for.
The calculation is powered by our Instant Home Value Estimate, which uses current market and property price trends to estimate your home’s value with a 90% accuracy rate.Not available
Price/Sqft-
Monthly cost
Open Calculator
Description
This 4 bedroom, 3 bath home located in Blenheim with an attached garage and detached 24x48 shop is looking for its new owner to move in and enjoy! The main floor features a bright living room that opens into a combined kitchen and dining area with gorgeous granite countertops, shaker style cabinets and island with room for additional seating. A bedroom, 3pc bath and laundry area at the rear entrance finish the main floor. Upstairs the large primary bedroom features a spa like 4pc ensuite with a second laundry set for convenience along with 2 additional bedrooms and another 3pc bath. The finished basement offers a massive open area that would make for the perfect family space, home office or gaming area and a utility/storage area. Outside you can relax on your large deck that is perfect size to host gatherings on and enjoy the beautiful landscape. The bonus feature of this already amazing home is the 24x48 dream shop which is insulated with finished walls and ceiling and includes its own furnace, AC, roughed in bathroom, 12ft ceilings, mezzanine storage shelves and 2 overhead doors for accessibility. Some photos have been staged/enhanced.
Property Details
Interior
Features
MAIN LEVEL Floor
KITCHEN / DINING COMBO
27.5 x 11.0LIVING ROOM
20.5 x 13.7BEDROOM
13.7 x 13.03 PC. BATHROOM
9.5 x 7.8Exterior
Features
Property History
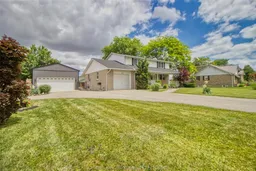 48
48
